2933 White Sand Ct, Stockton, CA 95219
-
Listed Price :
$554,500
-
Beds :
3
-
Baths :
3
-
Property Size :
1,930 sqft
-
Year Built :
1980
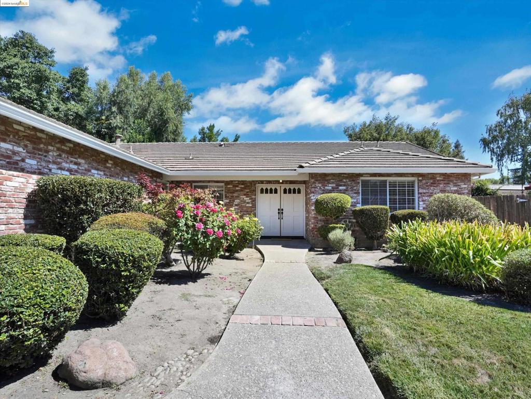
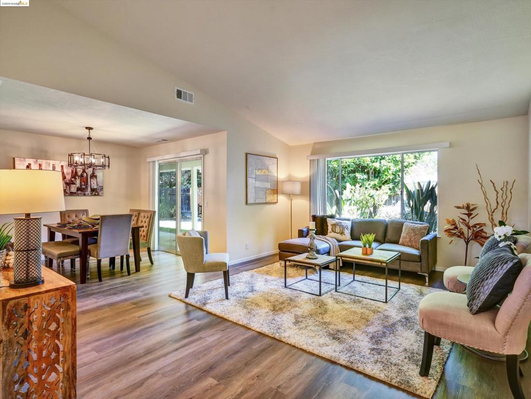


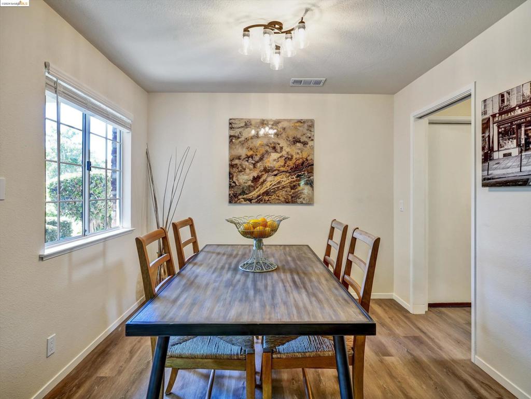
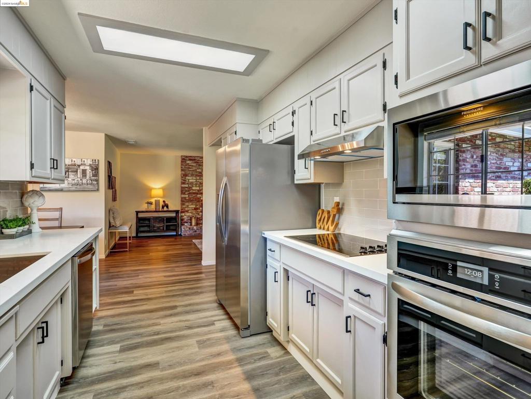
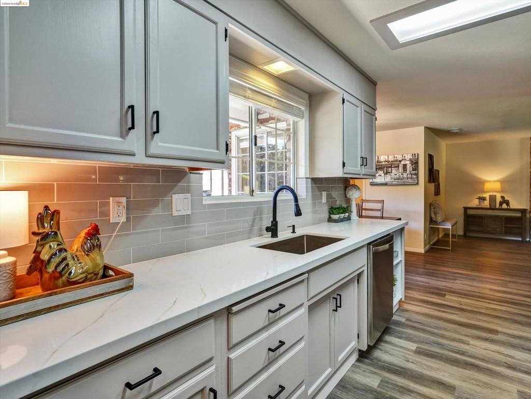
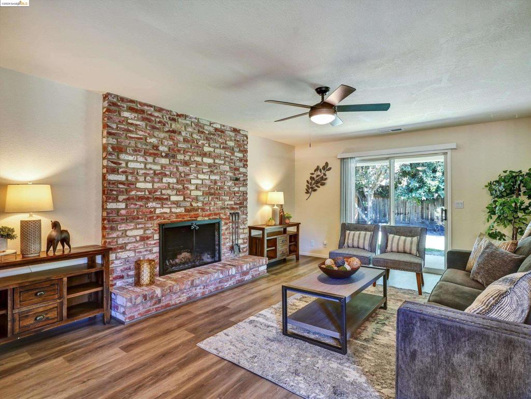
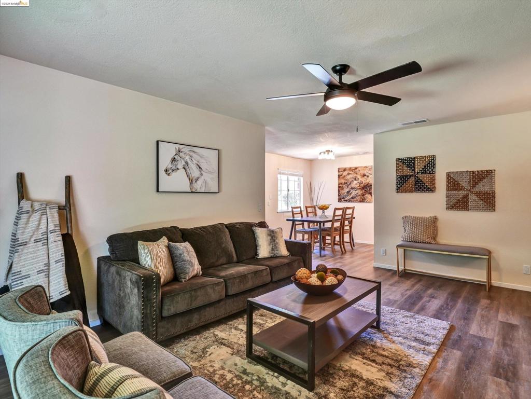
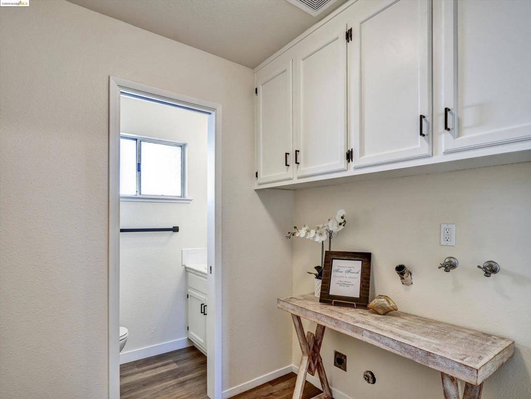
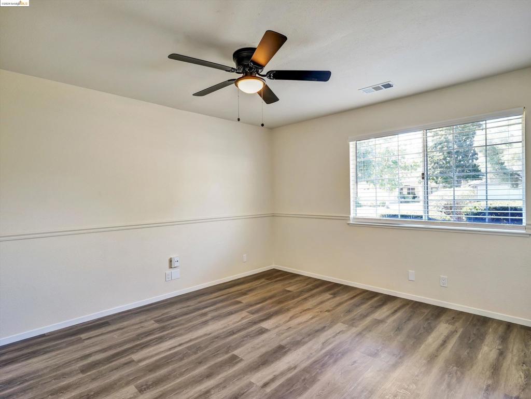
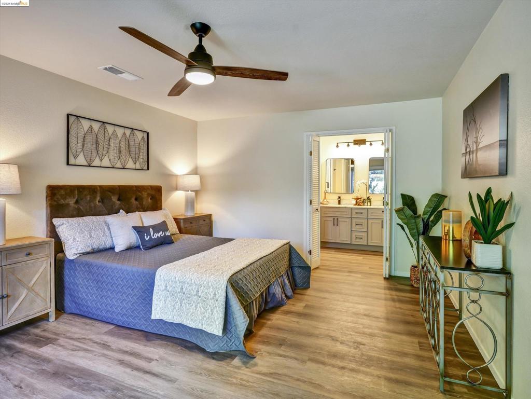
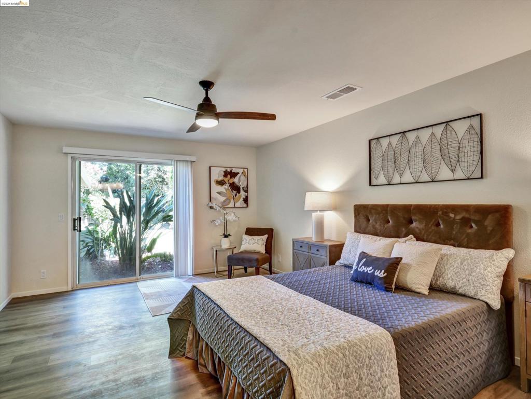
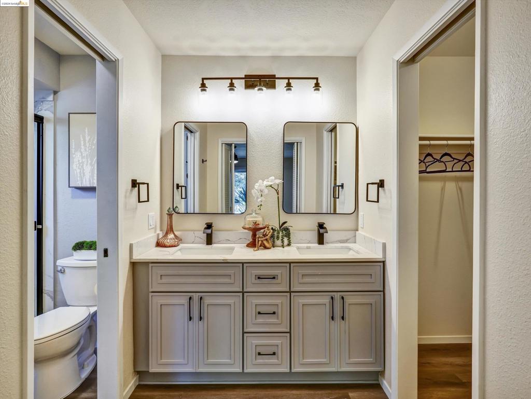

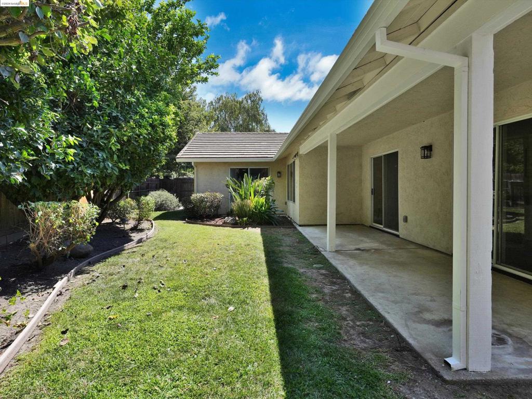
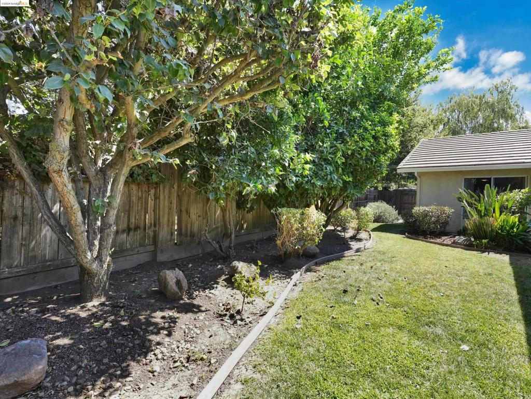
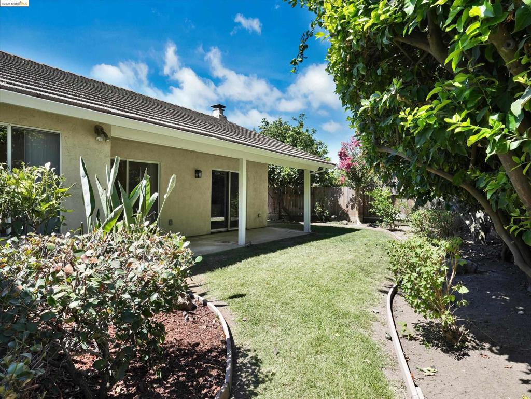
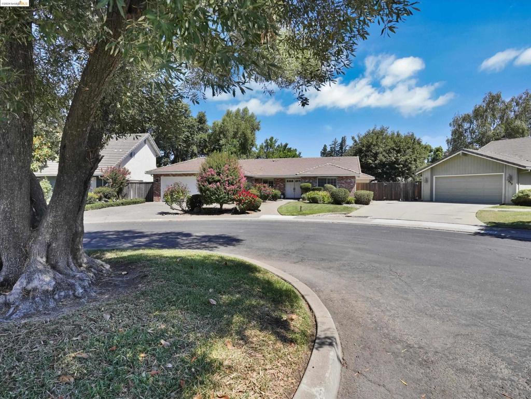
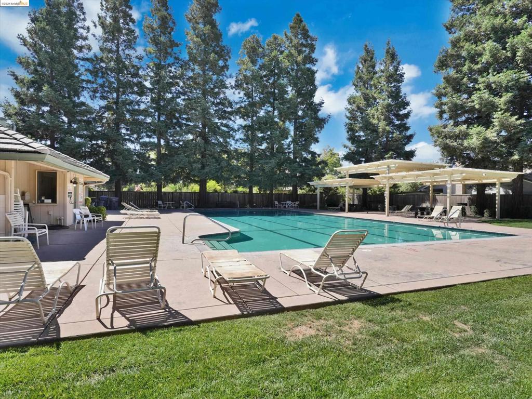
Property Description
Welcome to this charming 3-bedroom, 2.5-bathroom home in the serene Brookside West neighborhood. This residence has been thoughtfully renovated with new flooring, fresh interior paint, stylish light fixtures, and modern appliances. The kitchen boasts sleek new countertops and a contemporary backsplash, perfect for culinary adventures. The home features two beautifully renovated full bathrooms and an updated half bathroom. Enjoy cozy evenings in the spacious family room, complete with a welcoming fireplace. The eat-in kitchen and formal dining room offer versatile spaces for entertaining and family gatherings. Bright and inviting, the house benefits from wonderful lighting throughout. Situated on a quiet cul-de-sac, it provides a peaceful retreat while being part of a community with a very affordable HOA that includes access to a community pool. This home combines modern updates with a tranquil setting, making it the perfect place to call your own.
Interior Features
| Kitchen Information |
| Features |
Stone Counters, Remodeled, Updated Kitchen |
| Bedroom Information |
| Bedrooms |
3 |
| Bathroom Information |
| Bathrooms |
3 |
| Flooring Information |
| Material |
Laminate |
| Interior Information |
| Features |
Eat-in Kitchen |
| Cooling Type |
Central Air |
Listing Information
| Address |
2933 White Sand Ct |
| City |
Stockton |
| State |
CA |
| Zip |
95219 |
| County |
San Joaquin |
| Listing Agent |
Claudia Farias DRE #01507496 |
| Courtesy Of |
Marples & Associates |
| List Price |
$554,500 |
| Status |
Active |
| Type |
Residential |
| Subtype |
Single Family Residence |
| Structure Size |
1,930 |
| Lot Size |
7,900 |
| Year Built |
1980 |
Listing information courtesy of: Claudia Farias, Marples & Associates. *Based on information from the Association of REALTORS/Multiple Listing as of Oct 16th, 2024 at 12:33 PM and/or other sources. Display of MLS data is deemed reliable but is not guaranteed accurate by the MLS. All data, including all measurements and calculations of area, is obtained from various sources and has not been, and will not be, verified by broker or MLS. All information should be independently reviewed and verified for accuracy. Properties may or may not be listed by the office/agent presenting the information.




















