6942 Amber Lane, Carlsbad, CA 92009
-
Listed Price :
$3,050,000
-
Beds :
4
-
Baths :
5
-
Property Size :
4,342 sqft
-
Year Built :
2006
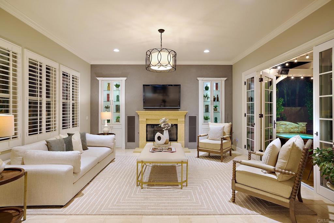

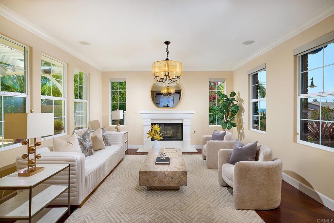

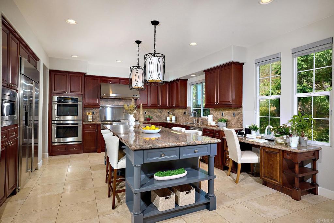

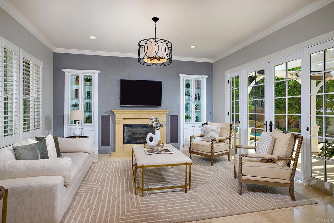

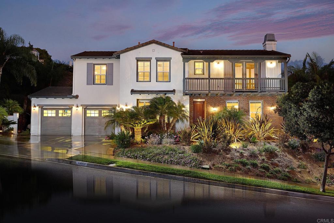

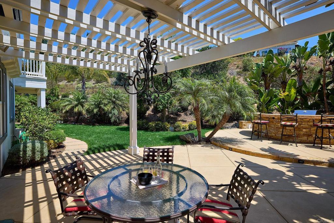

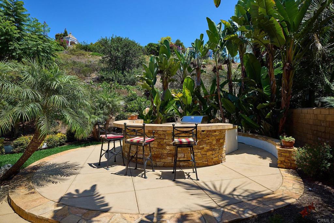

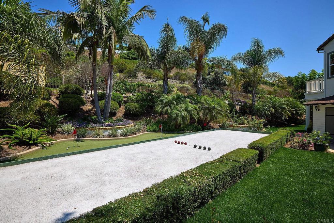

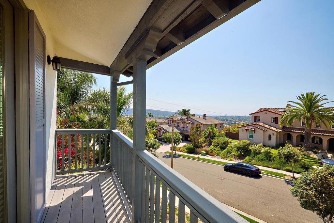

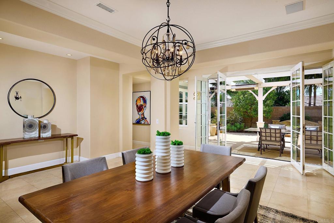

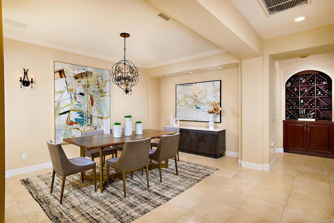

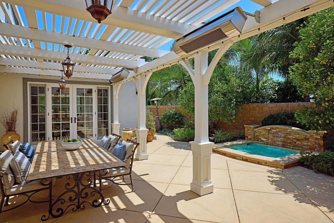

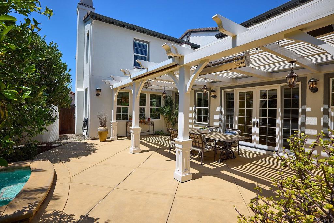

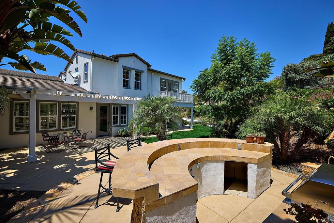

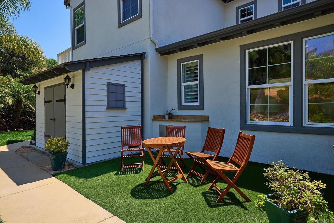

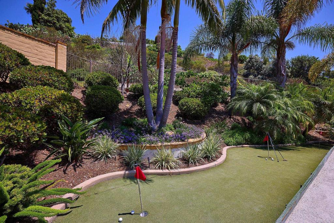

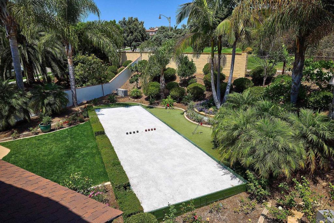

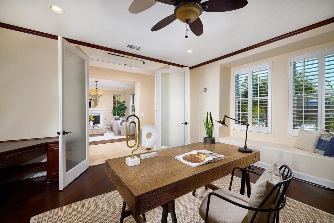

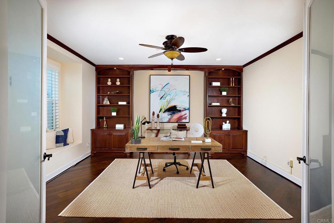

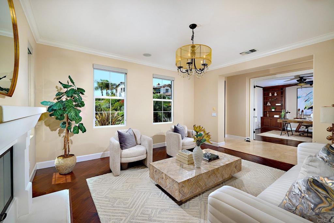

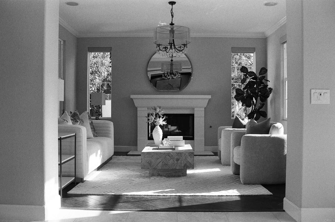

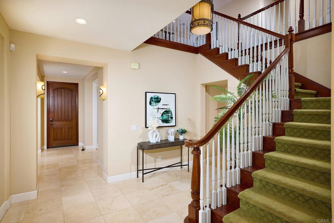

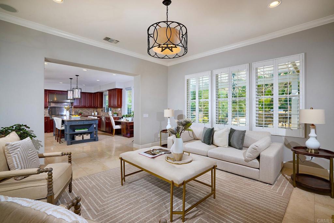

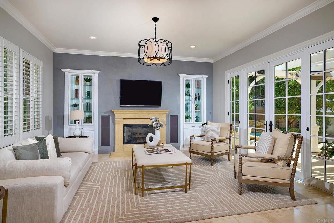

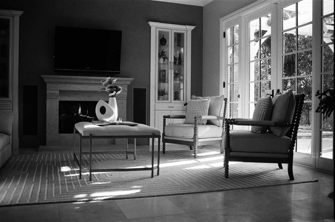

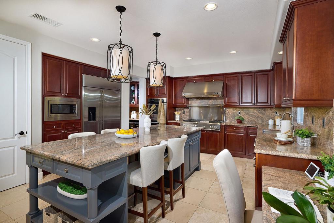

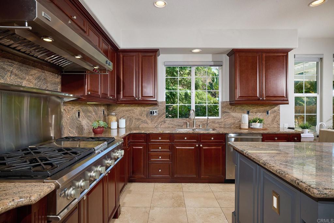

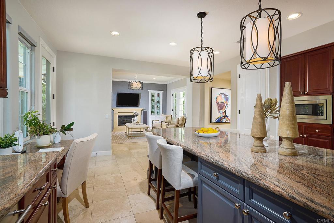

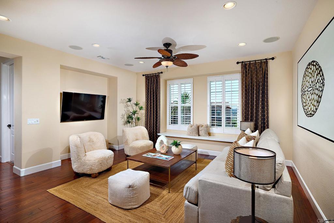

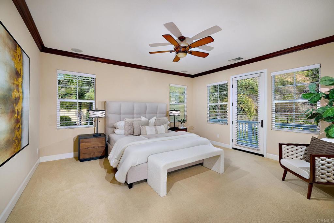

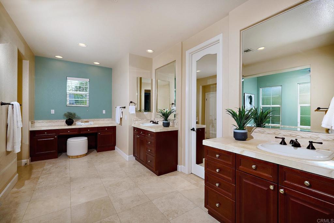

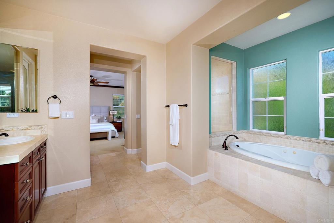

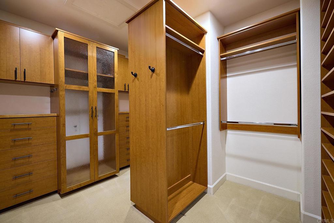

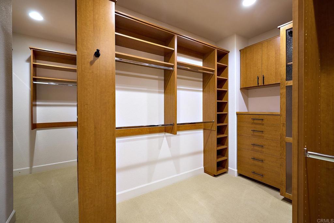

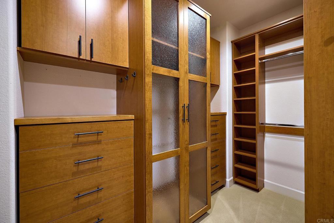

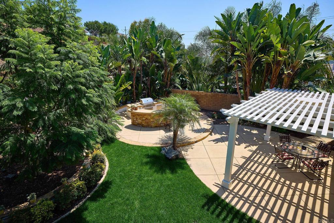

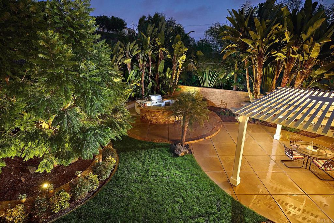

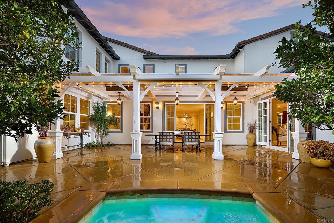

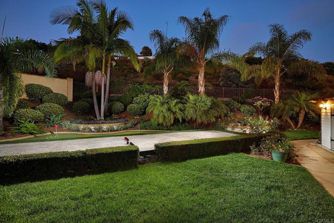

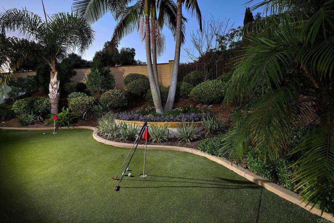

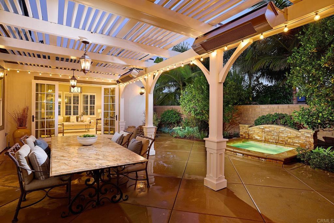

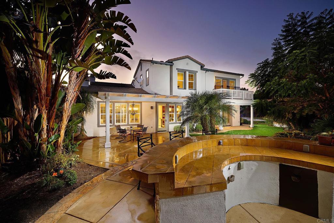

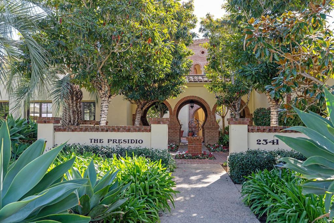

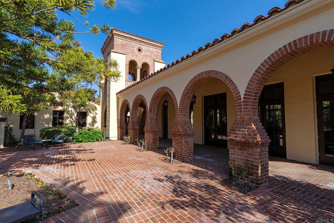

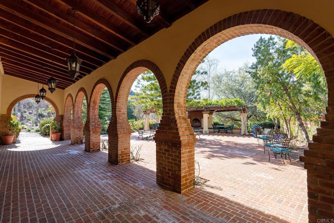

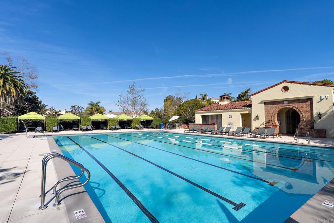

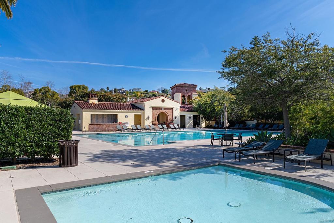



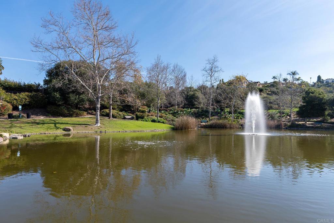

Property Description
Step into elegance with this exquisite two-story Monterrey Colonial home, blending timeless charm with modern sophistication. Situated in a quiet cul-de-sac and adjacent to a serene park, this residence offers both privacy and convenience. With 4 bedrooms, 4.5 bathrooms, and a versatile office, this home provides ample space for both relaxation and productivity. Spanning 4,342 square feet of meticulously designed living area, it sits on a generous 0.38 acre lot, offering plenty of room for outdoor enjoyment. The property also features a three-car garage and two-car driveway. The chef’s kitchen is a masterpiece, equipped with high-end appliances, an expanded center island with seating area, and pristine slab granite counters. An elegant blend of 18” travertine tile and engineered hardwood flooring flows throughout the main living spaces, enhancing the home’s sophisticated ambiance. The naturally bright front formal living room welcomes you with its elegant ambiance, while the inviting family room features custom built-in cabinets with beveled glass doors, custom centered fireplace, added french doors and a soft graceful plastered wall. Upgraded french doors seamlessly transition to the outdoor paradise, where a resort-style tropical oasis awaits. The meticulously designed patio and mature landscaping boasts a captivating water feature that serves as both a spa and a waterfall, perfect for relaxing or entertaining. Retreat to the luxurious primary suite, complete with separate vanities, a deep jetted bathtub with a large separate shower, and an expansive walk-in closet with custom designed built-ins. Each of the front second-story rooms offers partial ocean views, offering dramatic coastal sunsets and ocean breezes. A large second-story loft provides additional space, perfect for a media room or lounge area. The backyard is an entertainer’s dream, featuring a large BBQ island, golf putting green, and bocce ball court. Residents of La Costa Greens enjoy exclusive access to The Presidio amenities, including a junior Olympic-sized pool, hot tub, kiddie pool, gym, outdoor fireplace, pond and a clubhouse with a kitchen. With close proximity to pristine beaches, world-class golf courses, and vibrant local shopping and dining, this home provides a perfect blend of luxury, comfort, and convenience.
Interior Features
| Laundry Information |
| Location(s) |
Inside, Laundry Room |
| Bedroom Information |
| Features |
Bedroom on Main Level |
| Bedrooms |
4 |
| Bathroom Information |
| Bathrooms |
5 |
| Interior Information |
| Features |
Bedroom on Main Level, Loft, Primary Suite, Walk-In Pantry, Walk-In Closet(s) |
| Cooling Type |
Central Air, Zoned |
Listing Information
| Address |
6942 Amber Lane |
| City |
Carlsbad |
| State |
CA |
| Zip |
92009 |
| County |
San Diego |
| Listing Agent |
Ben McCoy DRE #01963720 |
| Co-Listing Agent |
Sancia Obermueller DRE #02078228 |
| Courtesy Of |
Pacific Sotheby's Int'l Realty |
| List Price |
$3,050,000 |
| Status |
Active |
| Type |
Residential |
| Subtype |
Single Family Residence |
| Structure Size |
4,342 |
| Lot Size |
16,553 |
| Year Built |
2006 |
Listing information courtesy of: Ben McCoy, Sancia Obermueller, Pacific Sotheby's Int'l Realty. *Based on information from the Association of REALTORS/Multiple Listing as of Oct 22nd, 2024 at 6:54 PM and/or other sources. Display of MLS data is deemed reliable but is not guaranteed accurate by the MLS. All data, including all measurements and calculations of area, is obtained from various sources and has not been, and will not be, verified by broker or MLS. All information should be independently reviewed and verified for accuracy. Properties may or may not be listed by the office/agent presenting the information.


































































































