9530 Wheatland Avenue, Shadow Hills, CA 91040
-
Listed Price :
$1,590,000
-
Beds :
3
-
Baths :
3
-
Property Size :
2,490 sqft
-
Year Built :
1989
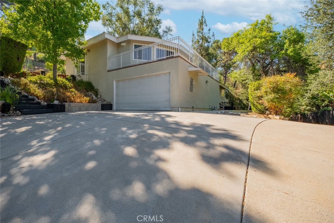
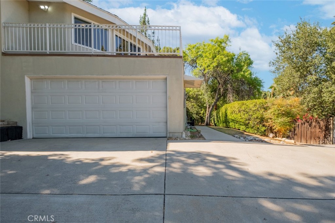
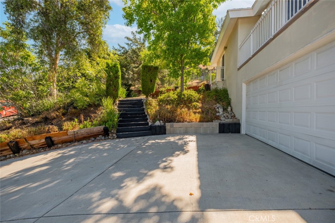
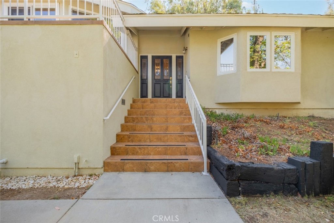
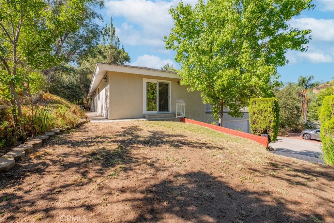
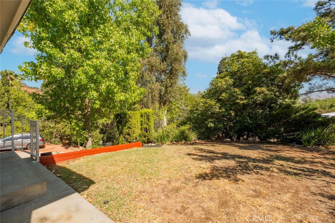
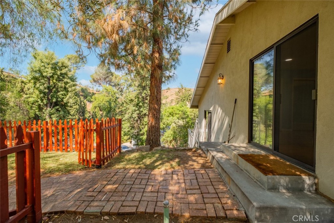
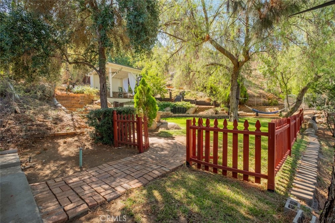
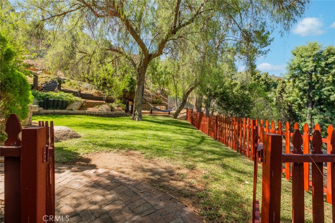
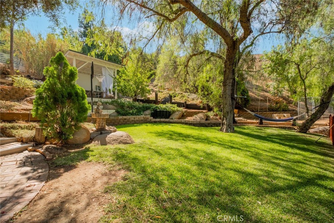
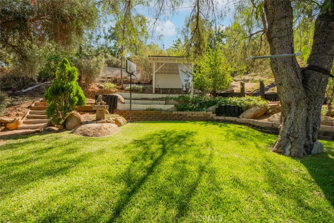
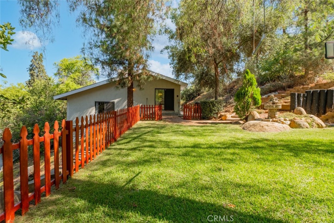
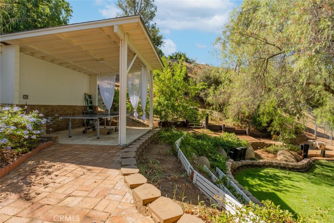
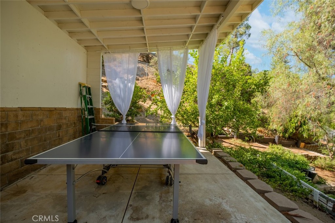
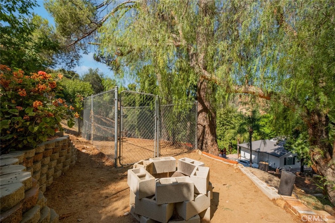
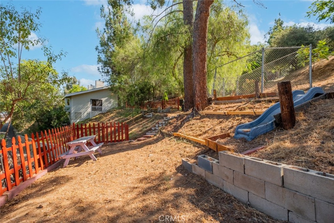
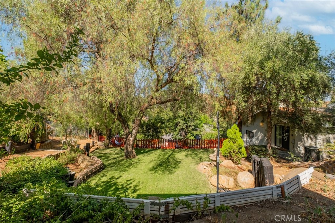
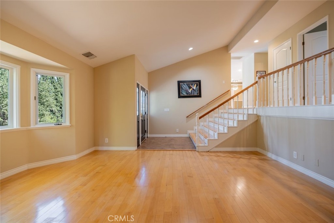
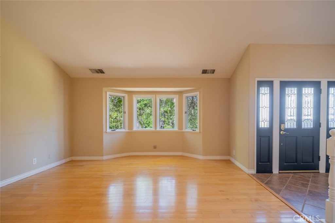

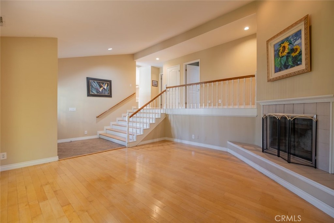
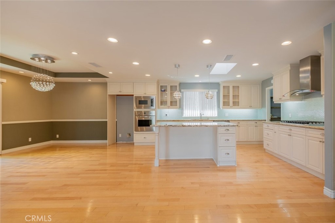
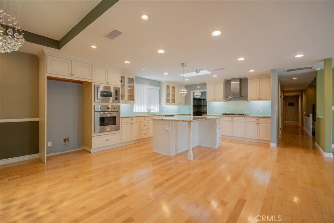
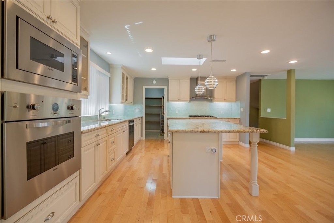
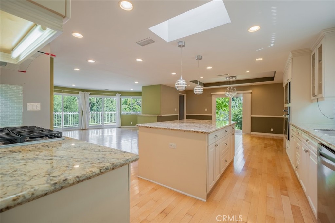
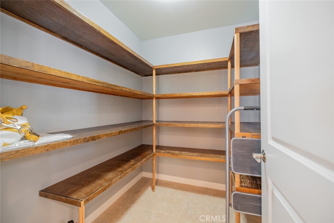

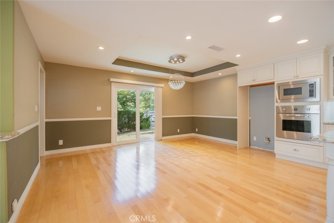
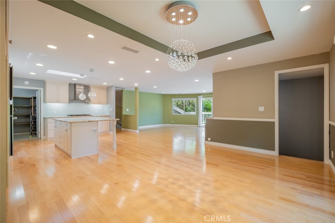
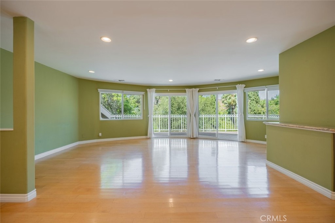
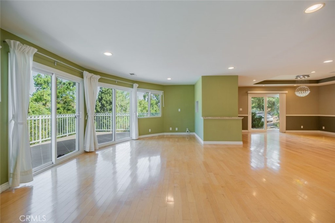
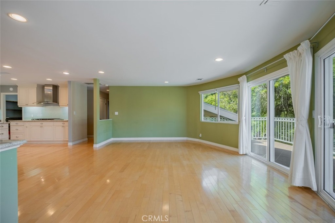
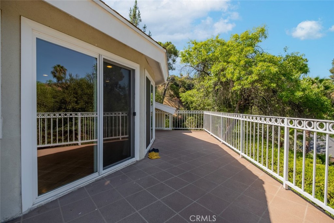
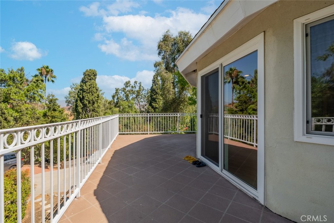
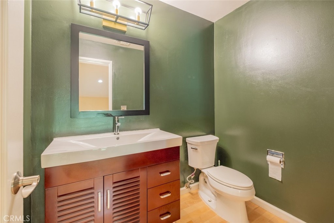
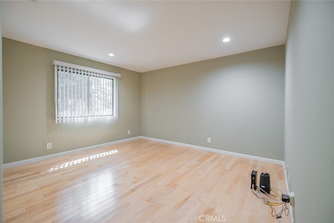
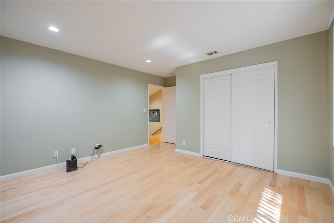
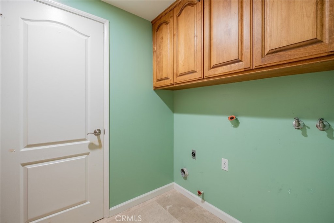
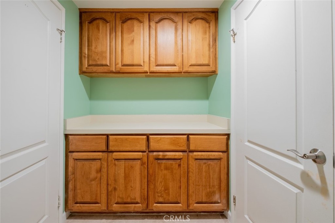
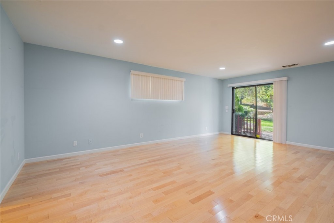
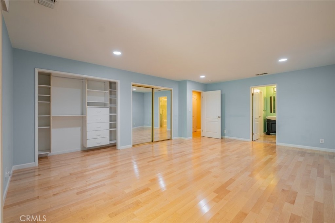
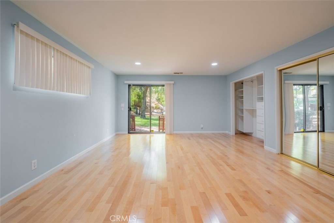
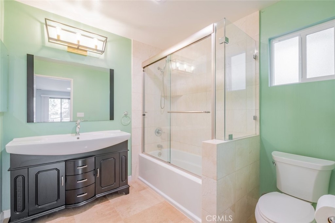
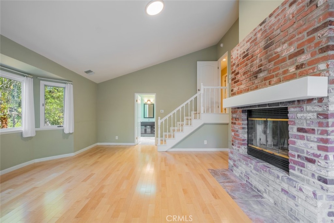
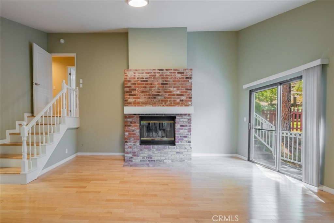
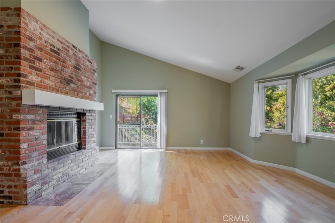
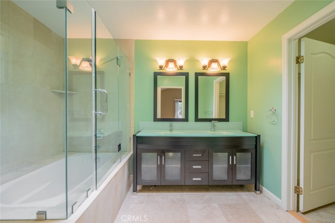
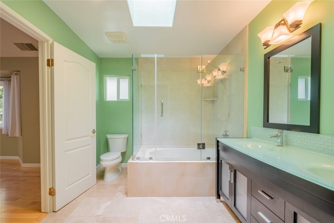
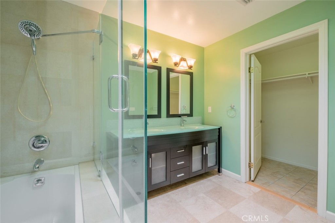
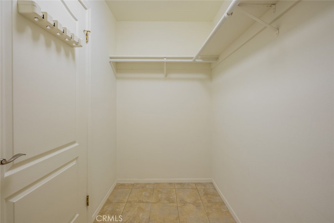
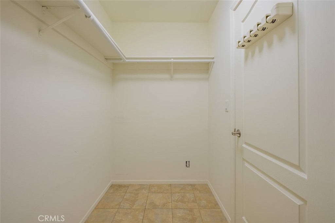
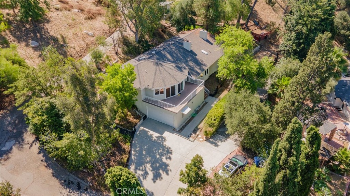
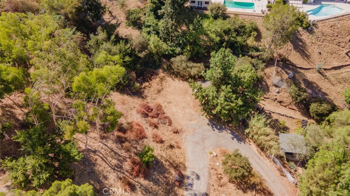
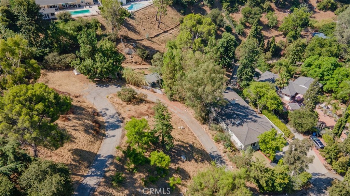
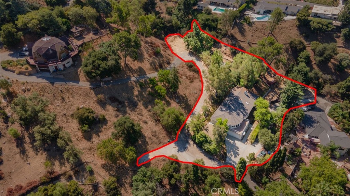
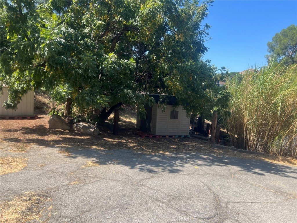
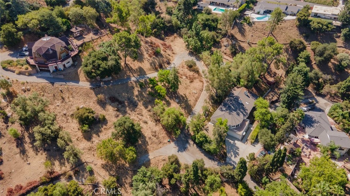
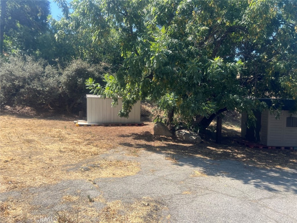
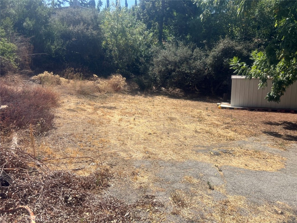
Property Description
Stunning Views Await at this gorgeous property in Shadow Hills! Discover the charm of this a single-family gem nestled in the serene city of Shadow Hills. This inviting residence features 3 bedrooms, 2.5 bathrooms, and sits on a flat expansive 40,124 SqFt lot, providing ample space and privacy, with room to build! This property boasts a large enough lot to add a potential ADU The flat portion as you enter the driveway. There is a convenient EV charger! As you approach this beautiful home, you'll be greeted by lush greenery and serene views of Sunland. The property boasts a spacious driveway leading to an attached 2-car garage, ensuring plenty of parking for you and your guests. The fenced front yard is perfect for enjoying the outdoors and soaking up the pleasant weather. Inside, find a welcoming living room, a versatile space that can be transformed into your personal retreat. It features a cozy fireplace, ideal for creating a warm and inviting atmosphere. Ascend the stairs to the kitchen area, where you'll find a generously sized space perfect for hosting memorable dining experiences. The kitchen is equipped with modern amenities, including a kitchen island, walk-in pantry, dishwasher, range hood, gas stovetop, and oven. Large windows offer picturesque views of the surrounding trees, making family dinners or dinner parties a delightful experience. Additionally, the kitchen opens onto a stunning wraparound balcony with panoramic views. Conveniently located near the dining area is a half bathroom, featuring a toilet and sink. The dedicated laundry room comes with built-in storage for added convenience. The primary suite is a spacious haven with two separate closets and ample room to customize to your taste. The en-suite bathroom includes double sinks, a walk-in shower, and an additional walk-in closet. The other two bedrooms provide ample space for personalization, with one featuring an additional cozy fireplace. These bedrooms are well-served by the second bathroom, which includes a convenient shower-over-tub. Natural light floods the home, complemented by recessed lighting throughout, creating a bright and inviting ambiance. The backyard is a true retreat, offering lush greenery and plenty of space for children or pets to enjoy. Located next to La Tuna Canyon, you'll have easy access to hiking trails and nearby dining options on Sunland Blvd. Experience the perfect blend of comfort, space, and natural beauty at 9530 Wheatland Ave!
Interior Features
| Laundry Information |
| Location(s) |
Inside, Laundry Room |
| Kitchen Information |
| Features |
Kitchen Island, None |
| Bedroom Information |
| Bedrooms |
3 |
| Bathroom Information |
| Features |
Dual Sinks, Tub Shower |
| Bathrooms |
3 |
| Flooring Information |
| Material |
Laminate, Tile |
| Interior Information |
| Features |
Eat-in Kitchen, High Ceilings, Recessed Lighting, Storage, Primary Suite, Walk-In Pantry, Walk-In Closet(s) |
| Cooling Type |
Central Air |
Listing Information
| Address |
9530 Wheatland Avenue |
| City |
Shadow Hills |
| State |
CA |
| Zip |
91040 |
| County |
Los Angeles |
| Listing Agent |
Alvart Alagulyan DRE #01847575 |
| Co-Listing Agent |
Karmella Grigoryan DRE #01838063 |
| Courtesy Of |
JohnHart Real Estate |
| List Price |
$1,590,000 |
| Status |
Active |
| Type |
Residential |
| Subtype |
Single Family Residence |
| Structure Size |
2,490 |
| Lot Size |
40,124 |
| Year Built |
1989 |
Listing information courtesy of: Alvart Alagulyan, Karmella Grigoryan, JohnHart Real Estate. *Based on information from the Association of REALTORS/Multiple Listing as of Oct 31st, 2024 at 7:42 PM and/or other sources. Display of MLS data is deemed reliable but is not guaranteed accurate by the MLS. All data, including all measurements and calculations of area, is obtained from various sources and has not been, and will not be, verified by broker or MLS. All information should be independently reviewed and verified for accuracy. Properties may or may not be listed by the office/agent presenting the information.



























































