1085 Tasman Drive, Sunnyvale, CA 94089
-
Listed Price :
$429,000
-
Beds :
3
-
Baths :
2
-
Property Size :
1,512 sqft
-
Year Built :
2010
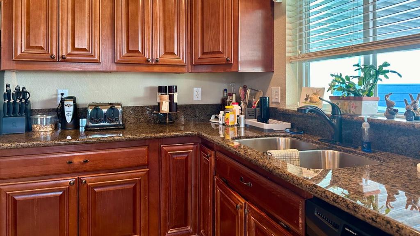
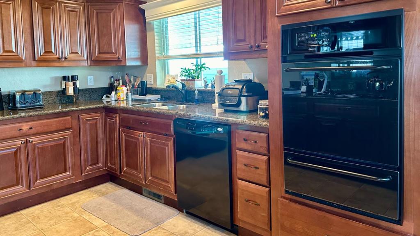
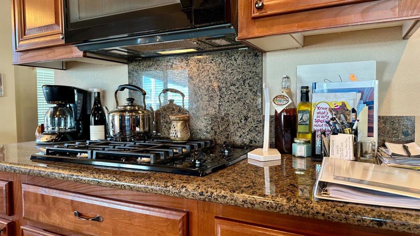
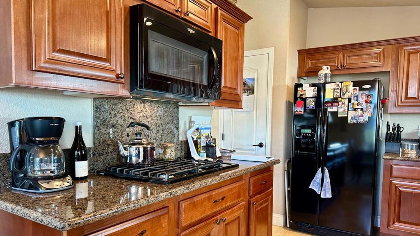
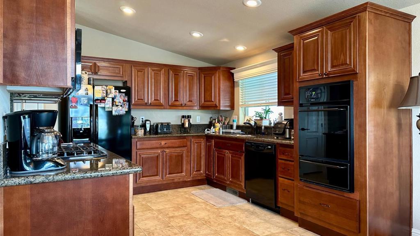
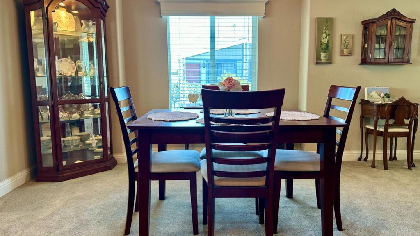
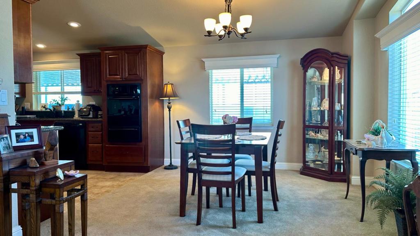
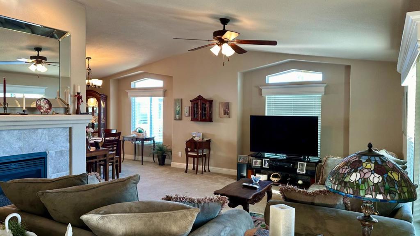
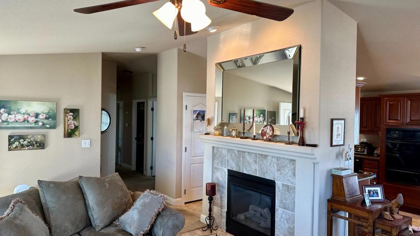
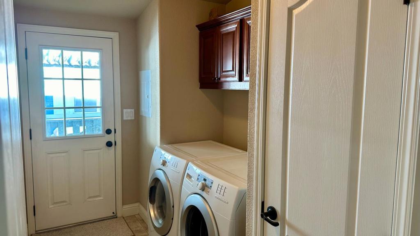
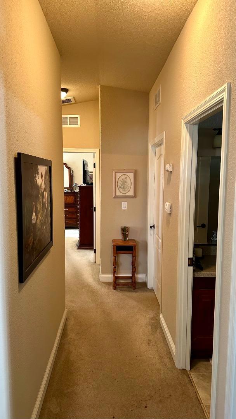
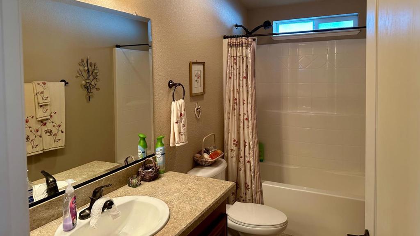
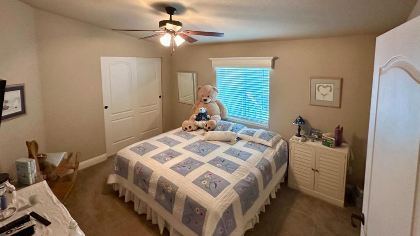
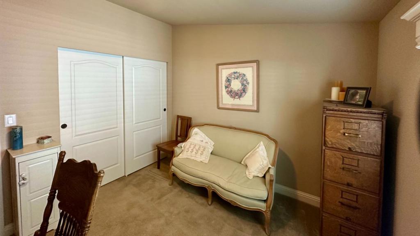
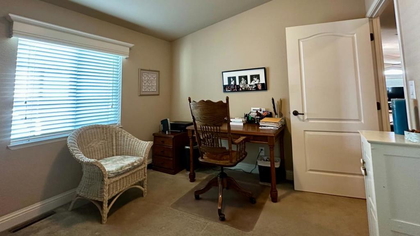
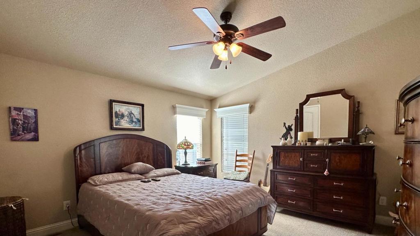
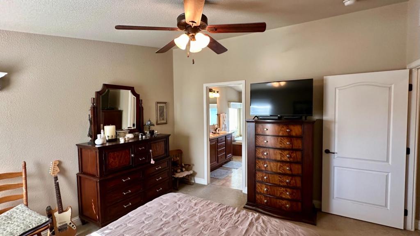
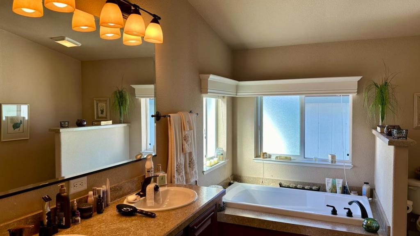
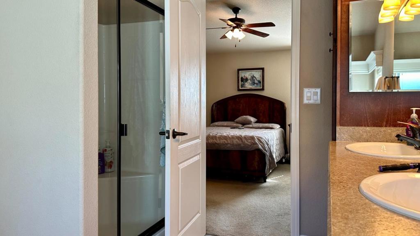
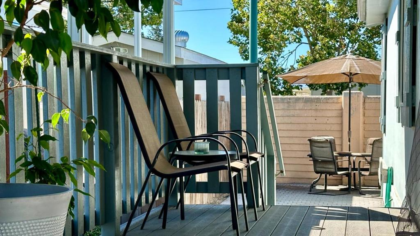
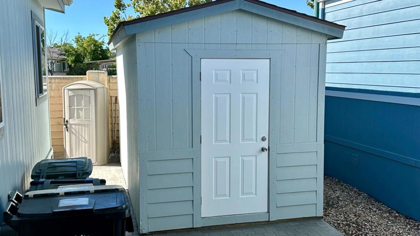
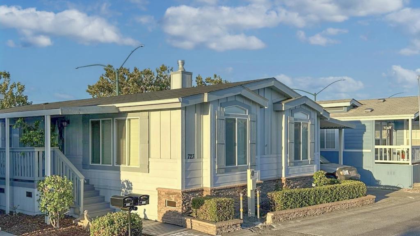
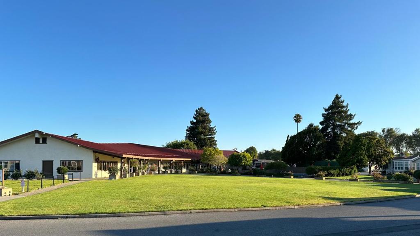
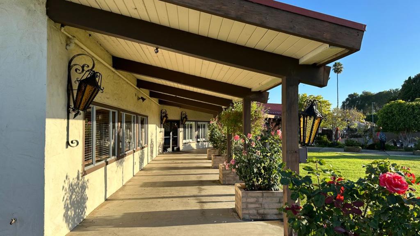
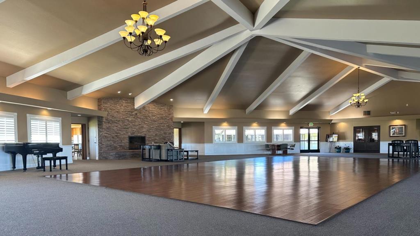
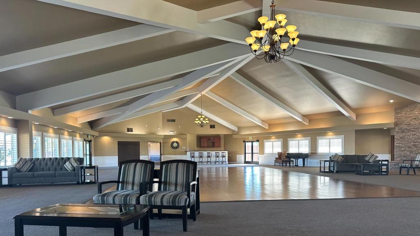
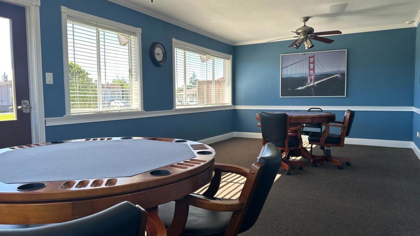
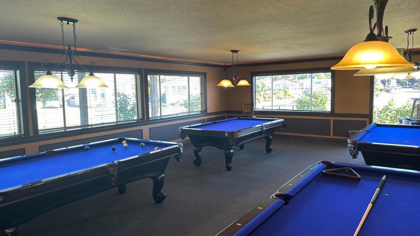
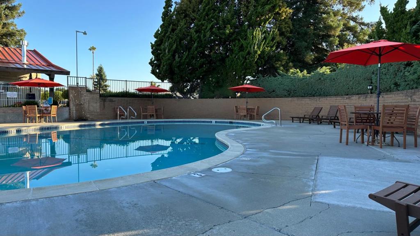
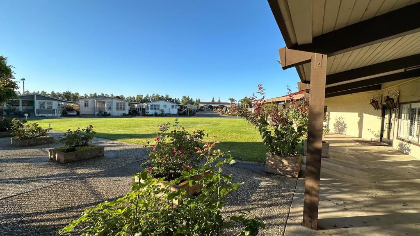
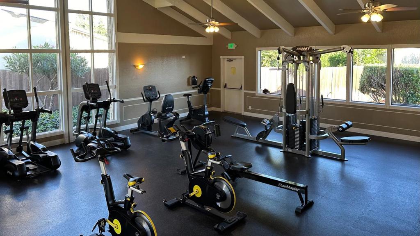
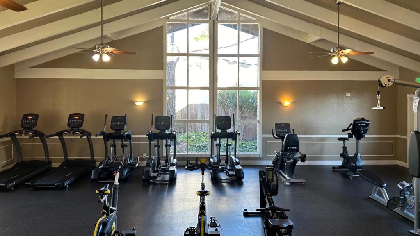
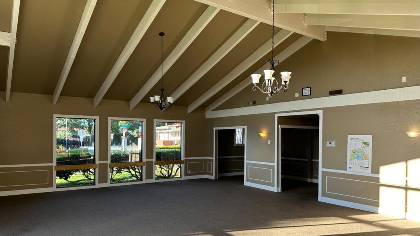
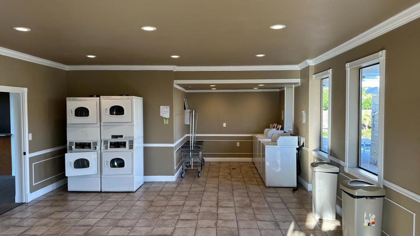
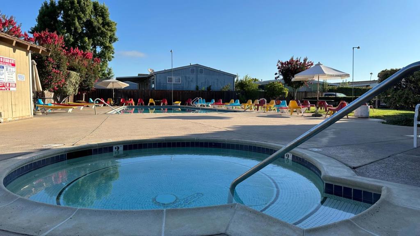
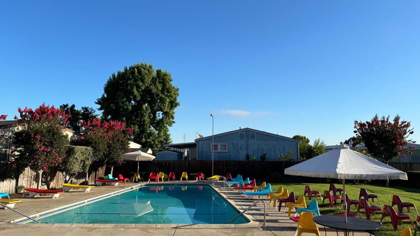
Property Description
Here is a Wonderful Opportunity to Live in a Beautiful, Inviting, Newer, 2010, 3BR/2BA 1,512 Sq Ft Home - Approximately, Low Space Rent - $1,462.09 to the New Owner(s), Cathedral Ceilings, The Well-Appointed Kitchen Offers Plenty of Counter and Cabinet Space, Gas Cooktop and Built-In Microwave, Generous Closet Space Throughout the Home, The Primary Bedroom Features a Luxurious En-Suite Bathroom that Features a Double Vanity, Soaking Tub and Separate Shower. This Home has been Meticulously Maintained by the Original Owner, Large Storage Shed/Tool Room, Specious Side Yard. Located in one of Sunnyvale's most sought after All Age Communities. Conveniently located within short walking distance to both Clubhouses, The Main Clubhouse features the following amenities: Pool, Jacuzzi, Billiards Room, Game Room, Dance Floor. The 2nd Clubhouse features the following amenities: Pool, Jacuzzi and Exercise Room and Laundry Room. Easy access to VTA Light Rail and Bus Lines, Grocery Stores, Shopping Centers, Movie Theatres, Hiking and Bay Trails, Levis Stadium, Mission College, Near 101 and 237 Freeway. Close to some of the Major High-Tech Companies.
Interior Features
| Kitchen Information |
| Features |
Granite Counters |
| Bedroom Information |
| Bedrooms |
3 |
| Bathroom Information |
| Bathrooms |
2 |
| Interior Information |
| Cooling Type |
Central Air |
Listing Information
| Address |
1085 Tasman Drive |
| City |
Sunnyvale |
| State |
CA |
| Zip |
94089 |
| County |
Santa Clara |
| Listing Agent |
John Testa DRE #01320665 |
| Courtesy Of |
Realty World Dominion |
| List Price |
$429,000 |
| Status |
Active |
| Type |
Manufactured |
| Structure Size |
1,512 |
| Lot Size |
N/A |
| Year Built |
2010 |
Listing information courtesy of: John Testa, Realty World Dominion. *Based on information from the Association of REALTORS/Multiple Listing as of Dec 9th, 2024 at 2:59 PM and/or other sources. Display of MLS data is deemed reliable but is not guaranteed accurate by the MLS. All data, including all measurements and calculations of area, is obtained from various sources and has not been, and will not be, verified by broker or MLS. All information should be independently reviewed and verified for accuracy. Properties may or may not be listed by the office/agent presenting the information.




































