460 N Palm Drive, #503, Beverly Hills, CA 90210
-
Listed Price :
$19,000/month
-
Beds :
2
-
Baths :
3
-
Property Size :
1,950 sqft
-
Year Built :
2015
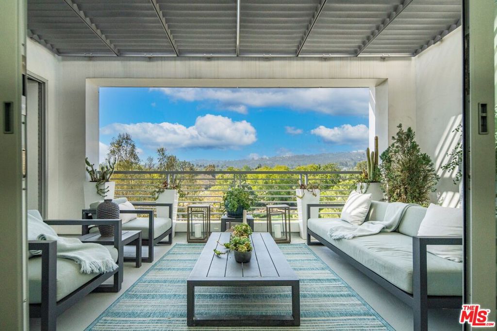
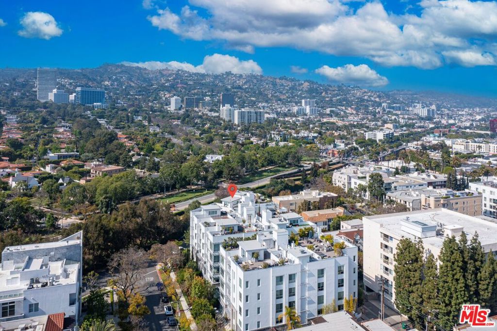
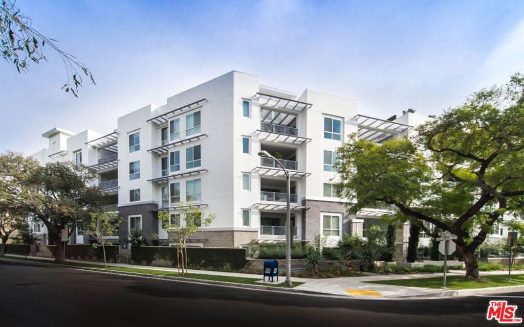
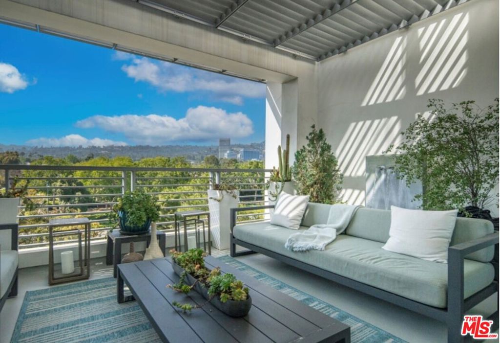
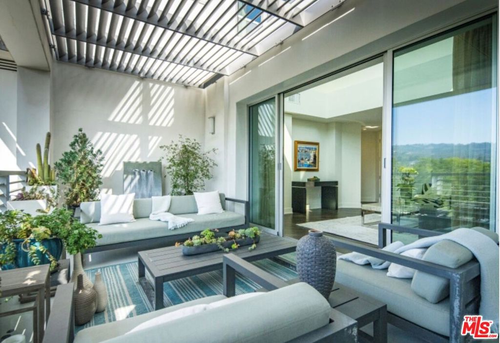
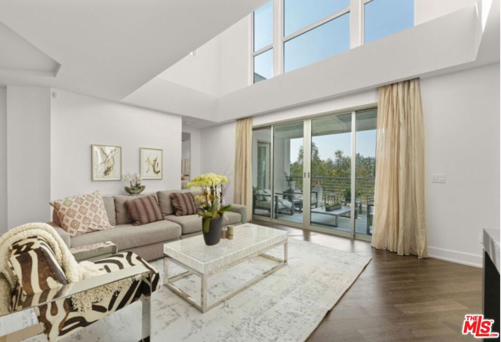
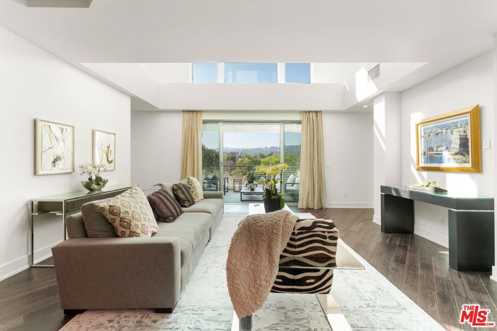
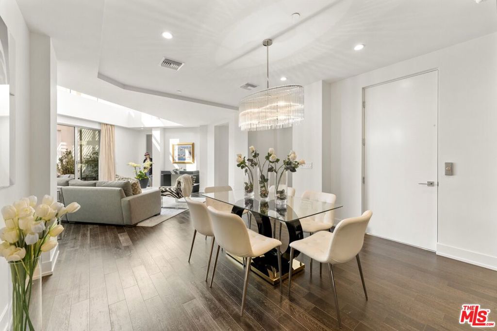
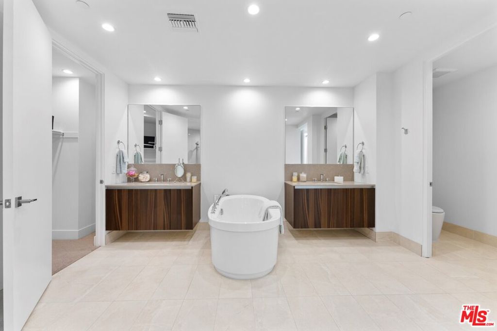
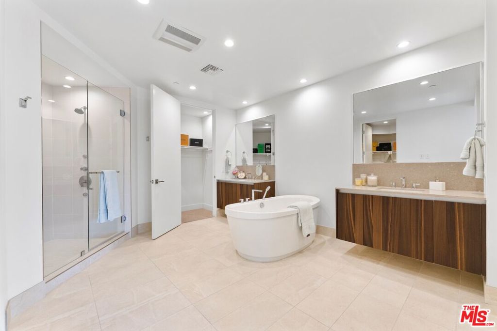
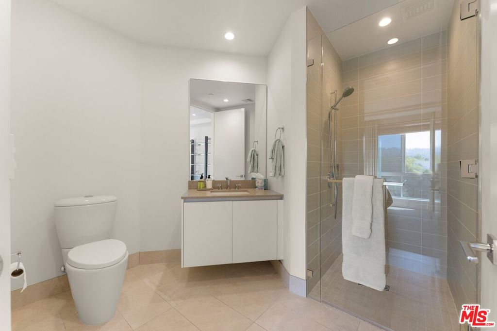
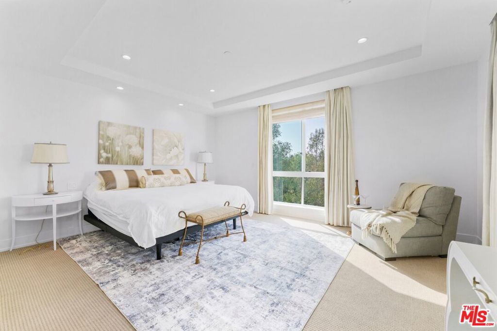
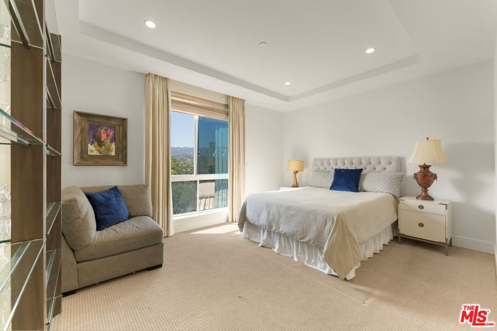
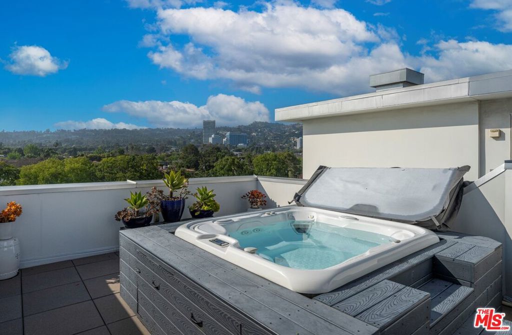
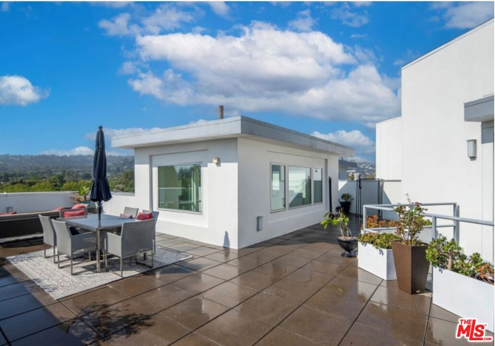
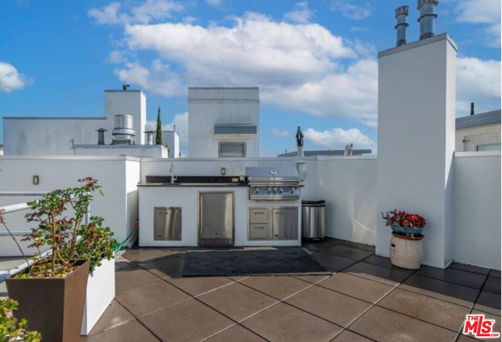

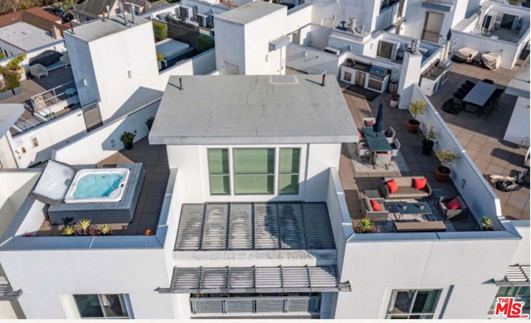
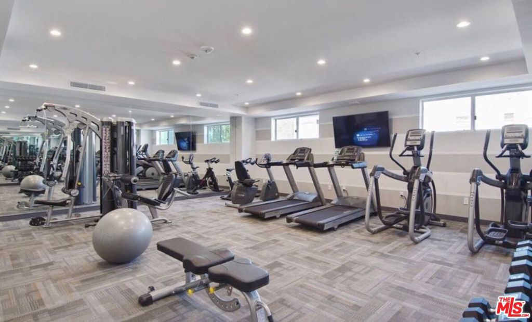
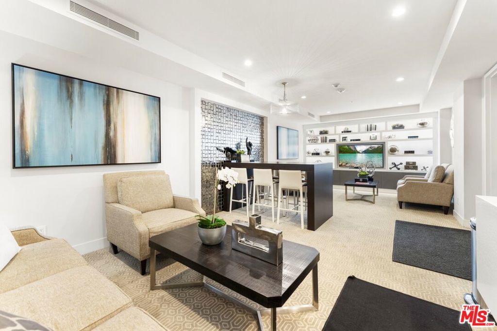
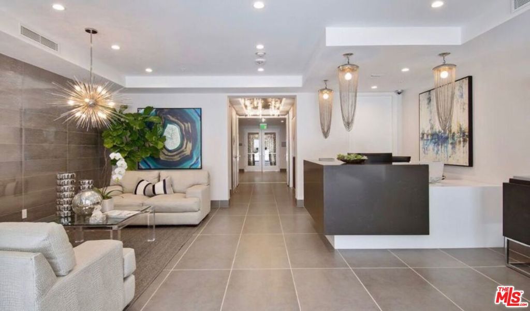
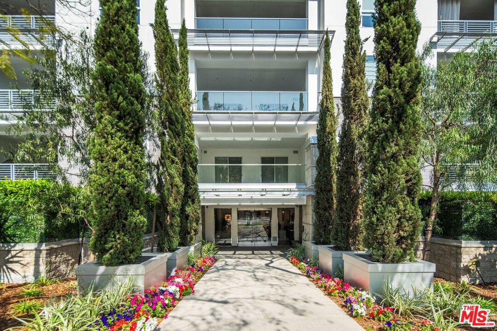
Property Description
Welcome to the epitome of Beverly Hills luxury living at 460 N Palm Dr, Penthouse 503. This rare gem offers an exclusive lifestyle with breathtaking views and unmatched amenities. Spectacular Views: Enjoy panoramic vistas of Beverly Hills and the Sunset Strip from every window and door.*Private Elevator: Access directly to your penthouse, ensuring ultimate privacy and convenience.*Rooftop Entertainment Deck: Your own 2,000 sq ft rooftop oasis featuring a custom hot tub, wet bar, and barbecue area an ideal setting for hosting under the stars.*Designer Touches: Miele appliances, Subzero refrigerator, hardwood floors, and custom electric fitted Roman shades throughout.*Luxurious Amenities: Giant soaking tub, washer/dryer, and expansive walk-in closets. *Concierge Services: 24-hour concierge to cater to your every need.*Security: Video surveillance for peace of mind.*Proximity to Dining: A mere minute away from the world-renowned Michelin-starred restaurants of Beverly Hills. This penthouse offers more than just a residence; it's an opportunity to indulge in a lifestyle coveted by the elite. With billionaire views and unparalleled luxury, this is a rare chance to live in Beverly Hills history. Don't miss out on this extraordinary opportunity. Schedule a viewing today before it's gone!
Interior Features
| Bedroom Information |
| Bedrooms |
2 |
| Bathroom Information |
| Features |
Tub Shower |
| Bathrooms |
3 |
| Interior Information |
| Features |
Separate/Formal Dining Room |
Listing Information
| Address |
460 N Palm Drive, #503 |
| City |
Beverly Hills |
| State |
CA |
| Zip |
90210 |
| County |
Los Angeles |
| Listing Agent |
Gayle Barnes DRE #00873908 |
| Courtesy Of |
Next Level Properties |
| List Price |
$19,000/month |
| Status |
Active |
| Type |
Residential Lease |
| Subtype |
Condominium |
| Structure Size |
1,950 |
| Lot Size |
26,279 |
| Year Built |
2015 |
Listing information courtesy of: Gayle Barnes, Next Level Properties. *Based on information from the Association of REALTORS/Multiple Listing as of Oct 22nd, 2024 at 4:35 PM and/or other sources. Display of MLS data is deemed reliable but is not guaranteed accurate by the MLS. All data, including all measurements and calculations of area, is obtained from various sources and has not been, and will not be, verified by broker or MLS. All information should be independently reviewed and verified for accuracy. Properties may or may not be listed by the office/agent presenting the information.






















