6003 Condor St, Danville, CA 94506-1178
-
Listed Price :
$4,000/month
-
Beds :
3
-
Baths :
3
-
Property Size :
1,404 sqft
-
Year Built :
1996
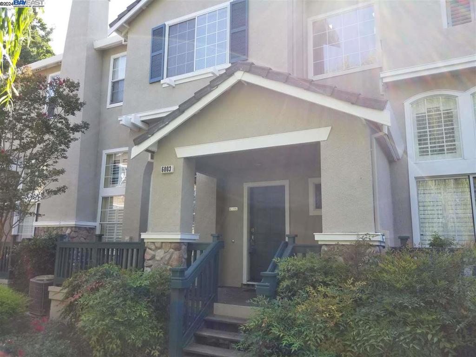
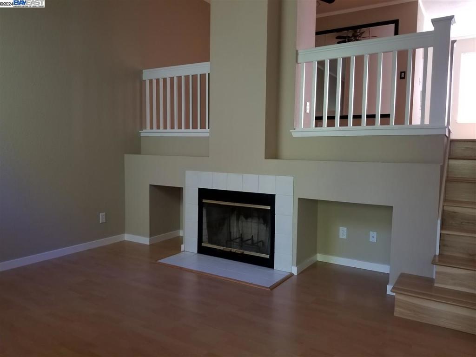
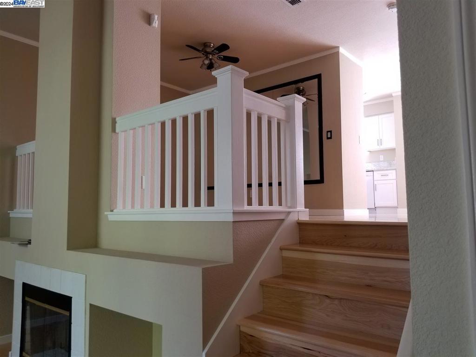
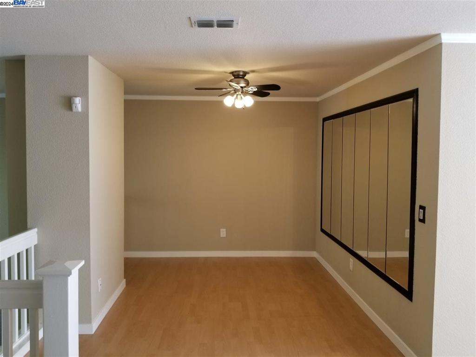
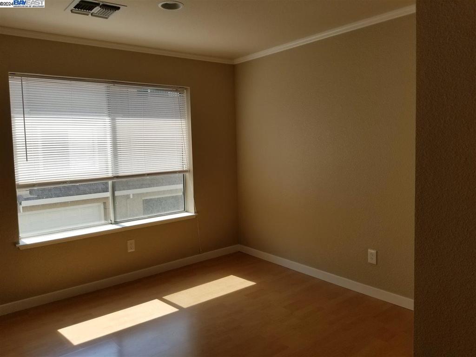
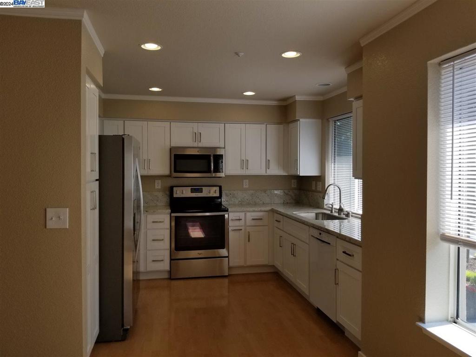
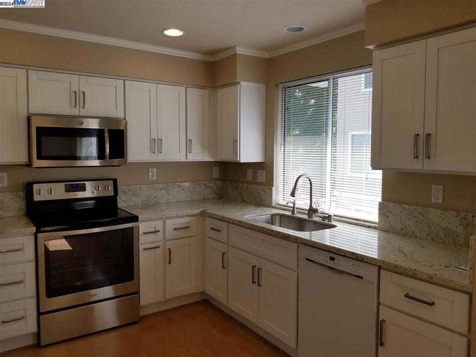
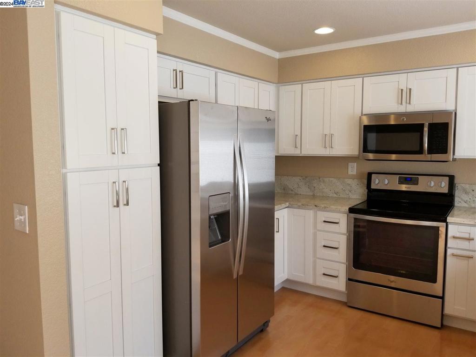
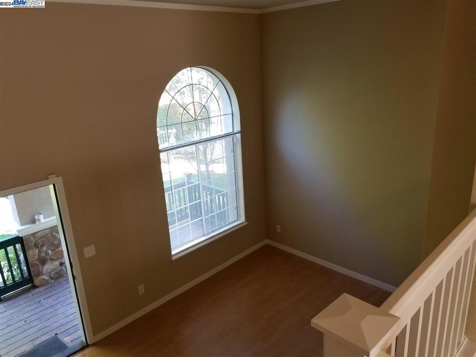
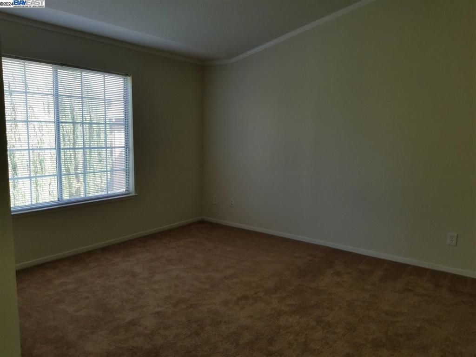
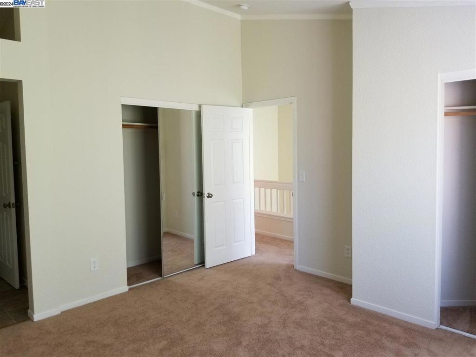
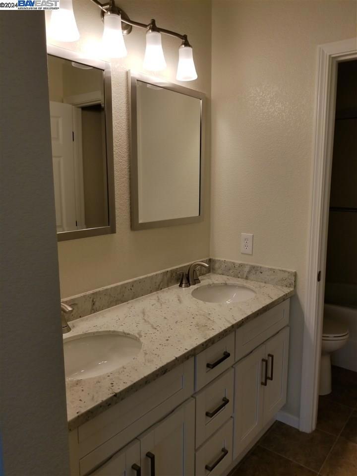
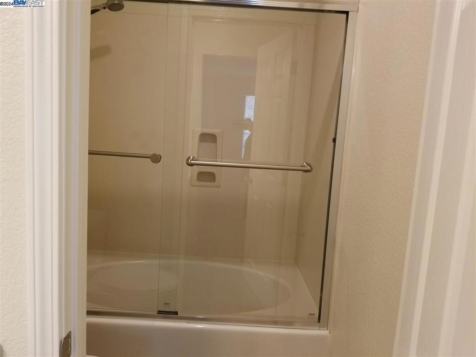
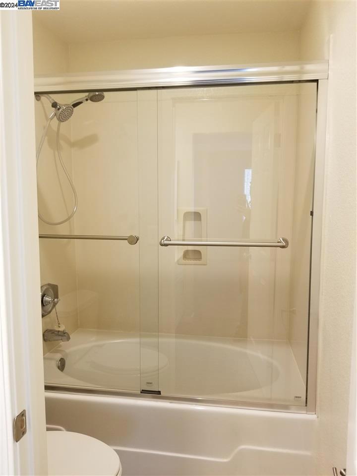
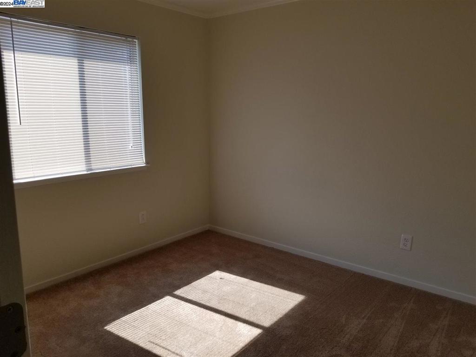
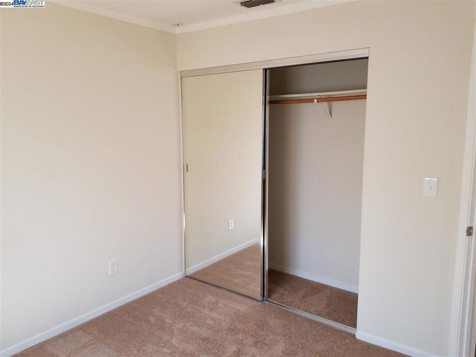
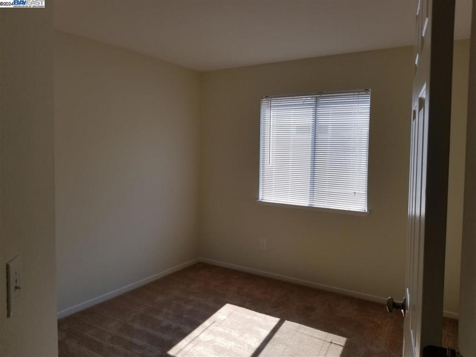
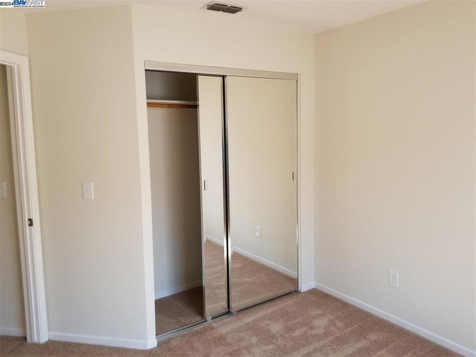
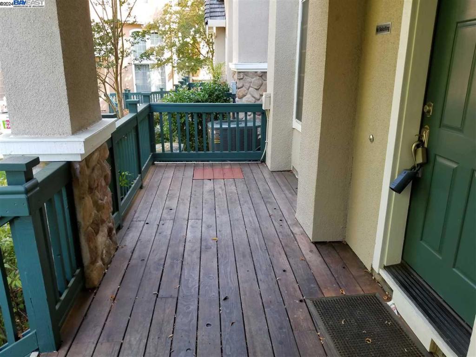
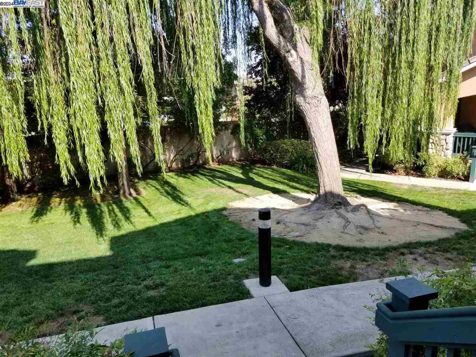
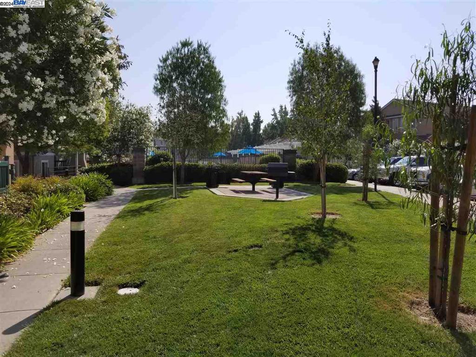
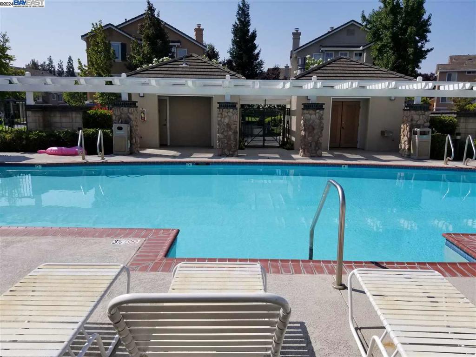
Property Description
Bright split-level townhouse available in the exclusive Shadowhawk community of Danville. This highly desirable town home measures 1404 square feet with 3 bedrooms, 2.5 bathrooms and a 2-car garage. Open floor plan features high/vaulted ceilings which create a large, welcoming atmosphere for entertaining or daily life. Hardwood floors and carpet throughout. The kitchen comes equipped with tile counter tops, refrigerator, electric stove, microwave and dishwasher. Each bedroom has a generous floor to ceiling mirrored closet. The spacious master bedroom offers vaulted ceilings, two large closets, and a private bath with dual vanity. Additional amenities include washer and dryer, central A/C, forced air heat, fireplace and a large front porch. Owner pays HOA dues. Within the complex you will have access to community pool, spa, BBQ area and playground. Walk to the beautiful Blackhawk Plaza (just down the street), shopping, fine dining, movie theaters and much more. This is an ideal location
Interior Features
| Bedroom Information |
| Bedrooms |
3 |
| Bathroom Information |
| Bathrooms |
3 |
| Flooring Information |
| Material |
Carpet, Wood |
| Interior Information |
| Cooling Type |
Central Air |
Listing Information
| Address |
6003 Condor St |
| City |
Danville |
| State |
CA |
| Zip |
94506-1178 |
| County |
Contra Costa |
| Listing Agent |
Kandy Wilson DRE #01120923 |
| Courtesy Of |
Wilson Property Management |
| List Price |
$4,000/month |
| Status |
Active |
| Type |
Residential Lease |
| Subtype |
Townhouse |
| Structure Size |
1,404 |
| Lot Size |
2,000 |
| Year Built |
1996 |
Listing information courtesy of: Kandy Wilson, Wilson Property Management. *Based on information from the Association of REALTORS/Multiple Listing as of Dec 24th, 2024 at 7:01 PM and/or other sources. Display of MLS data is deemed reliable but is not guaranteed accurate by the MLS. All data, including all measurements and calculations of area, is obtained from various sources and has not been, and will not be, verified by broker or MLS. All information should be independently reviewed and verified for accuracy. Properties may or may not be listed by the office/agent presenting the information.






















