49110 Rancho Pointe, La Quinta, CA 92253
-
Listed Price :
$35,000/month
-
Beds :
6
-
Baths :
7
-
Property Size :
4,852 sqft
-
Year Built :
2002
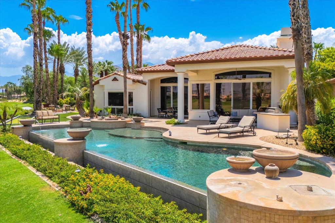
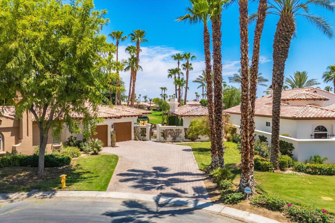
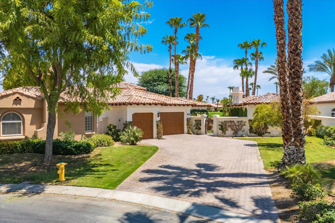
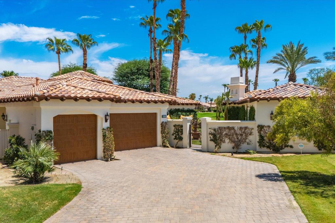
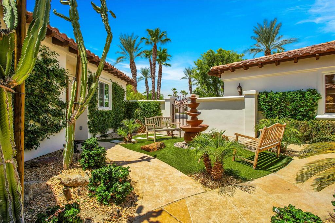
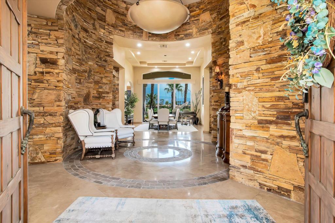
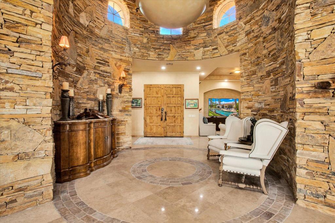
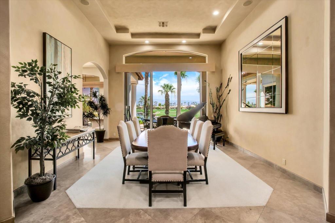
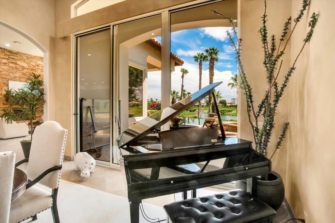
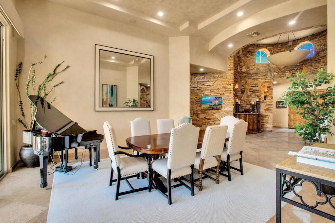
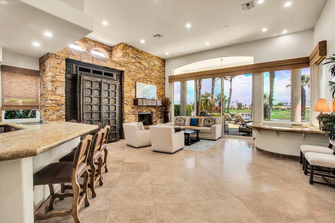
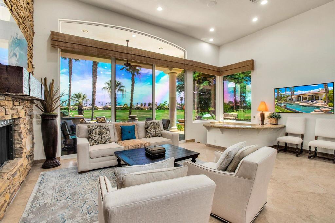
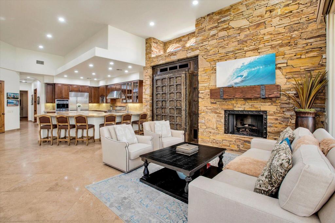
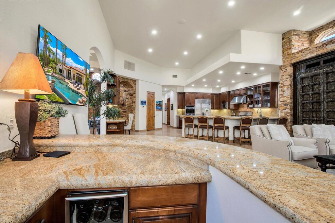
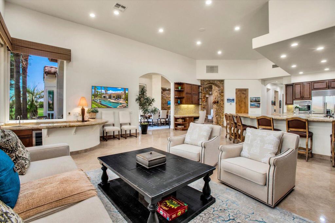
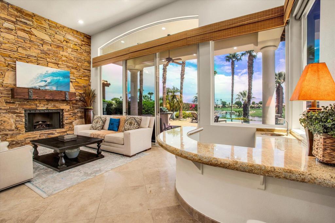
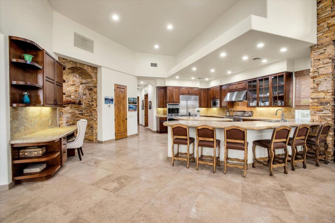
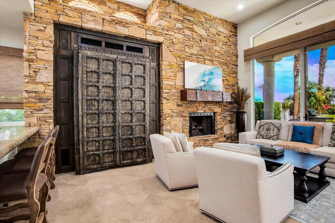
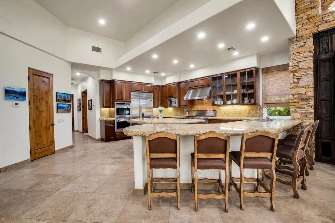
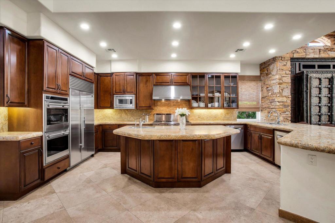
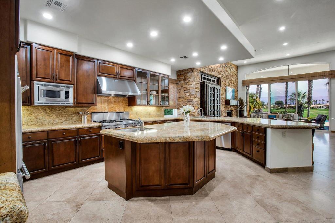
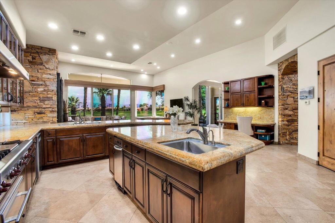
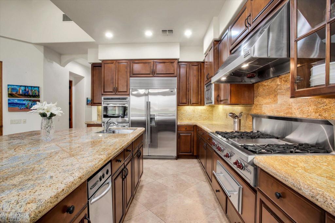
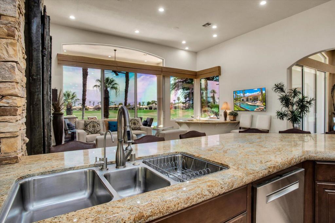
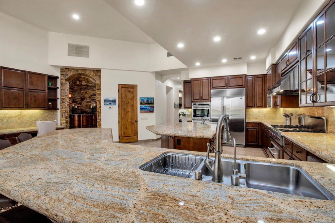
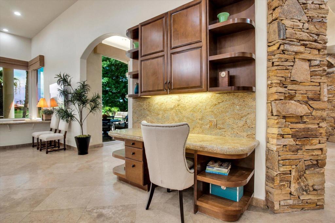
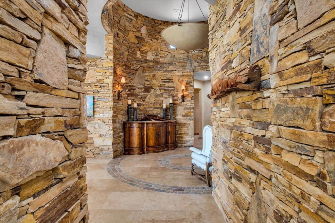
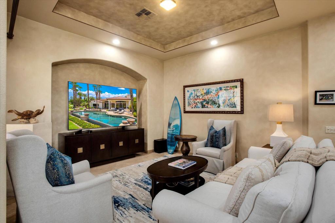
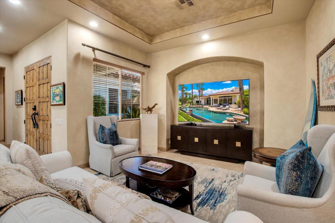
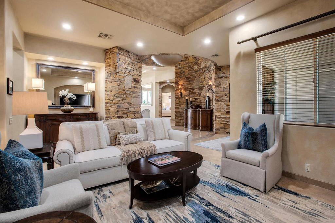
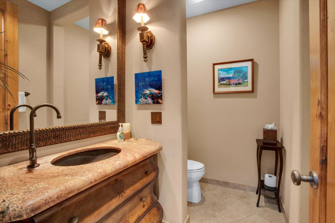
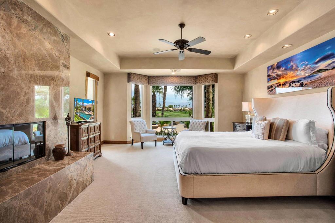
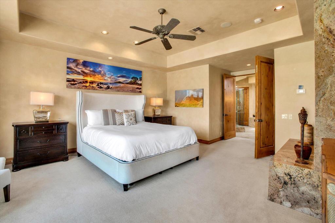
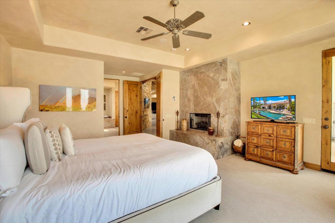
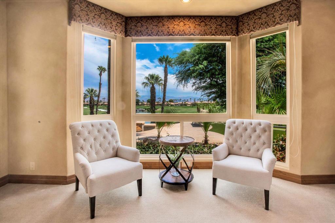
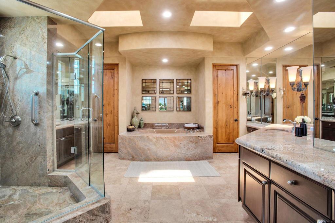
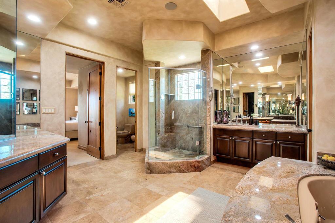
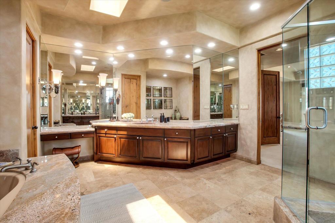
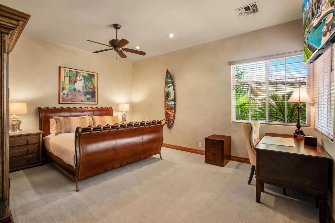
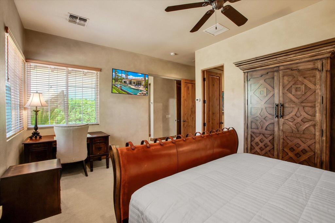
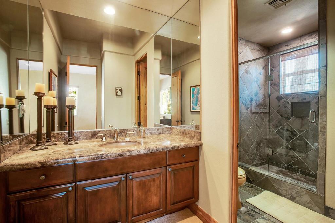
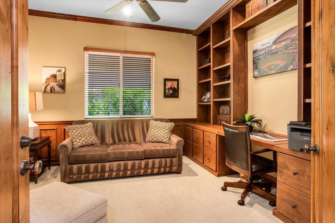
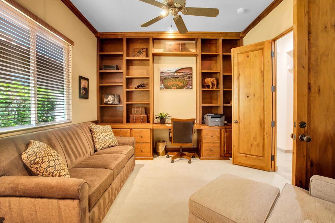
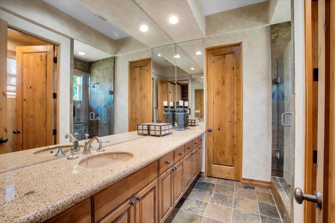
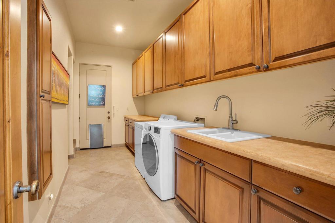
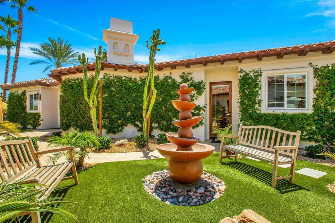
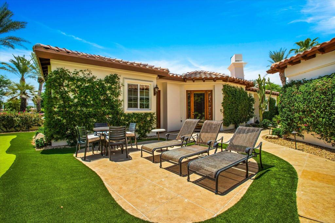
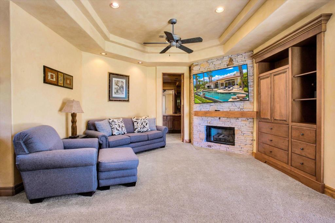
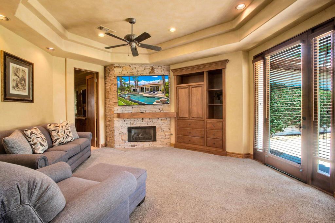
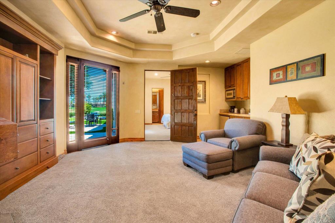
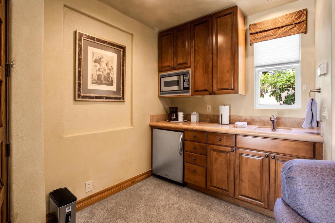
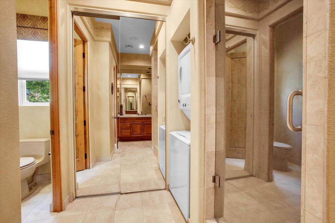
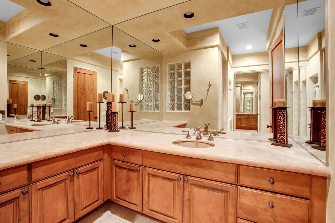
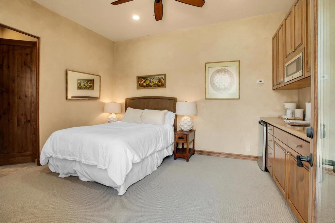
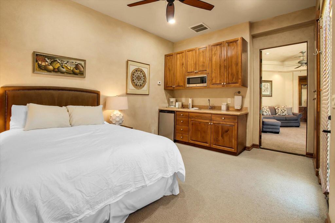
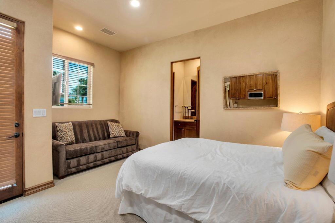
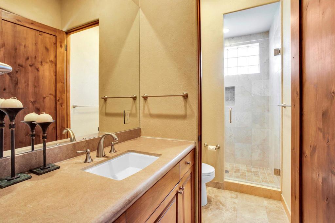
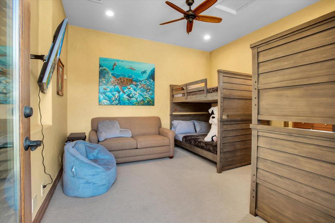
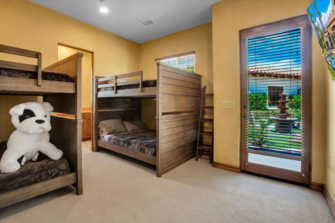
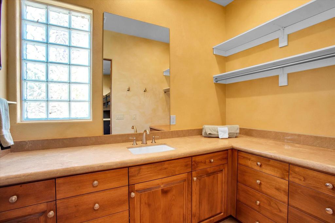
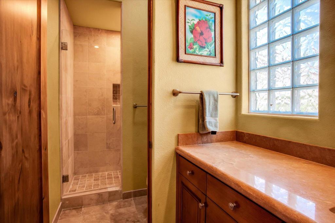
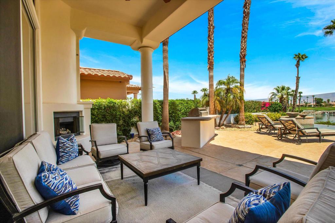
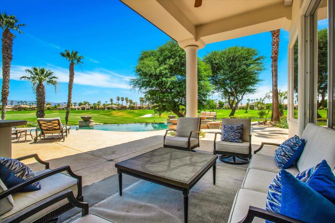
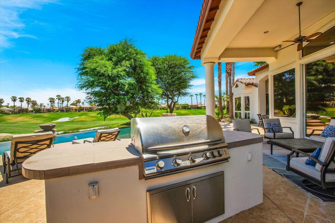
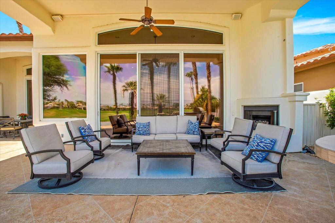

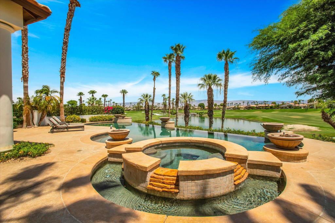
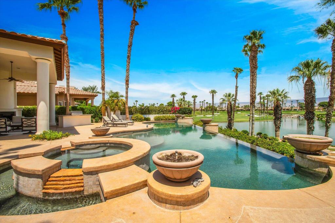
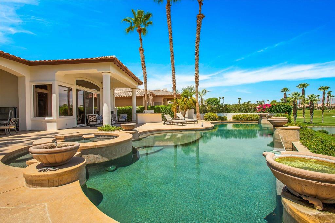
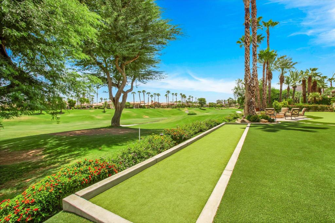
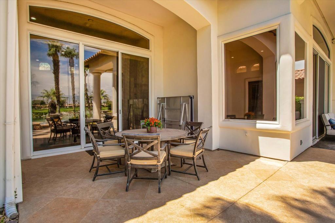
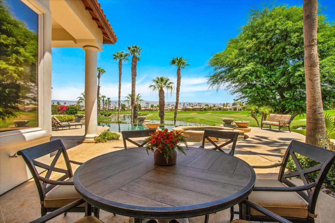
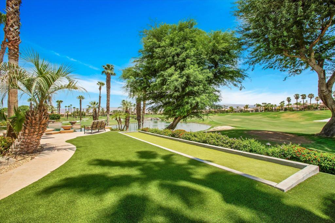
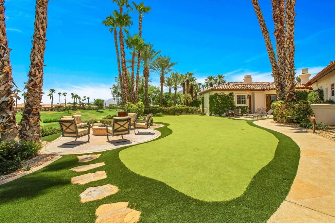
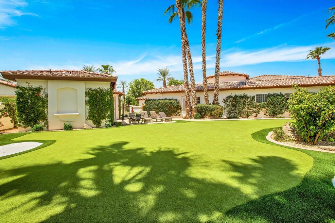
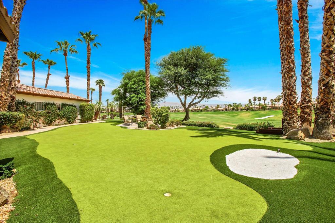
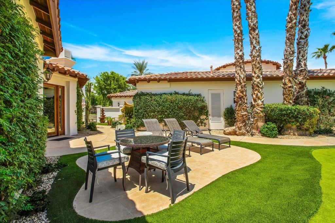
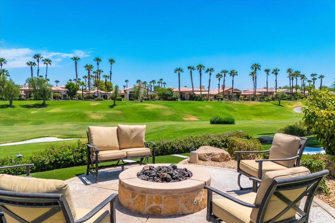
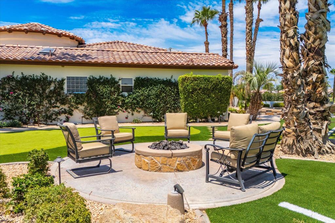
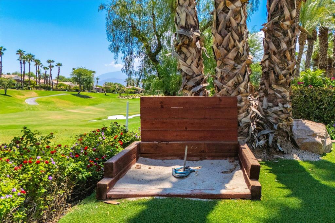
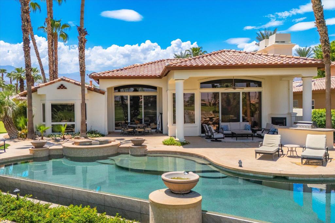
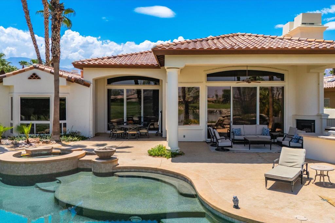
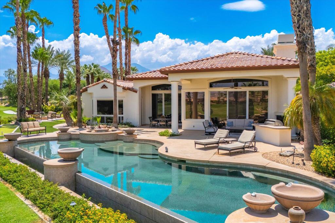
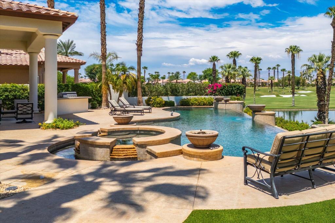
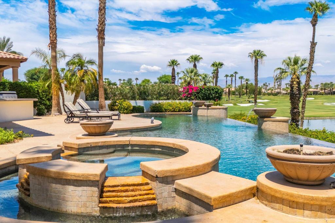
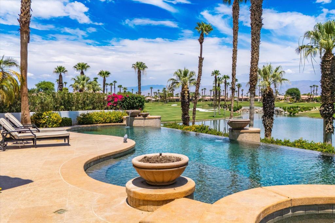
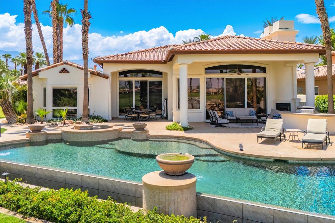
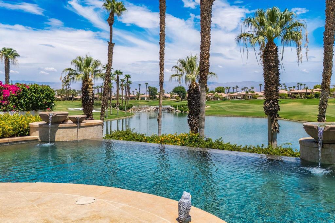
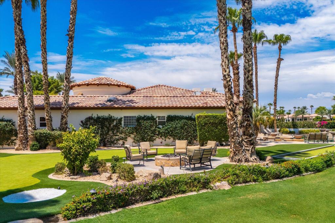
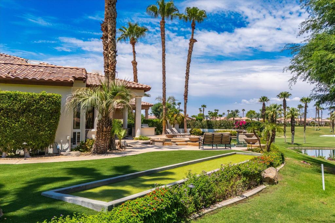
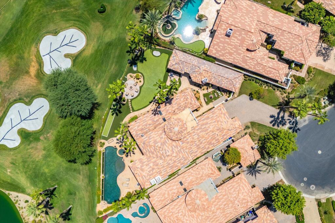
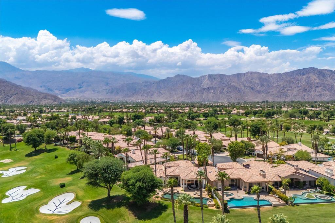
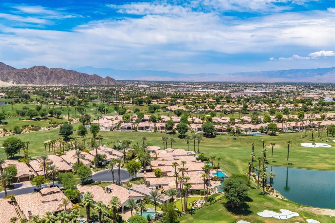
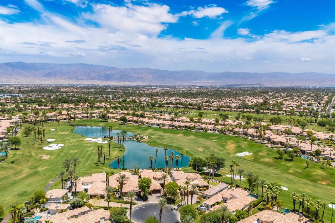
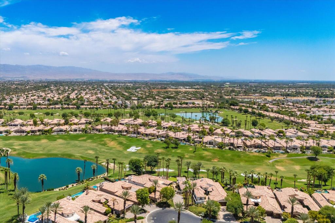
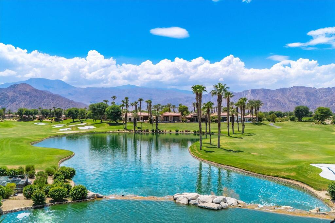
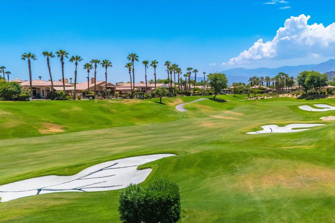

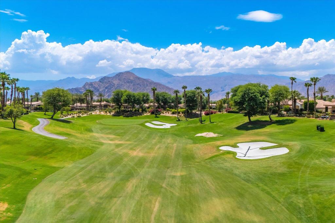
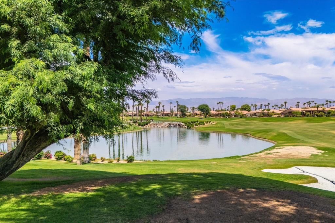
Property Description
Experience unparalleled desert luxury at Rancho La Quinta Country Club in this exceptional Rancho Pointe Estates property. Spanning 4,852 sq. ft. on a 19,000 sq. ft. lot, this property offers seamless indoor-outdoor living. The main residence boasts a chef's kitchen with Sub-Zero and Wolf appliances, two dishwashers, an expansive great room with a wet bar, a media room, and formal dining areas. The primary suite is a private retreat with a spa-like bathroom, complemented by a large guest suite and a flexible third bedroom. Beyond the main home, three distinct casitas lie under one roof: the first is an en-suite unit with a queen bed and kitchenette; the second, also en-suite, offers a living area with a sofa sleeper, kitchenette, 70' TV, gas fireplace, washer/dryer, and can connect to the first unit; the third casita serves as a separate bunk room with an en-suite bath. The outdoor area is an entertainer's dream, with living and dining spaces, barbecue station, bocce court, horseshoe pit, fire pit, and lighted putting green. The infinity-edge pool and spa offer breathtaking views of the lake and 11th & 12th holes of the Jerry Pate golf course. This is a rare opportunity to experience the pinnacle of desert living. ''Executive Package'' available.
Interior Features
| Laundry Information |
| Location(s) |
Laundry Room |
| Kitchen Information |
| Features |
Granite Counters, Kitchen Island |
| Bedroom Information |
| Bedrooms |
6 |
| Bathroom Information |
| Features |
Bathtub, Jetted Tub, Soaking Tub, Separate Shower |
| Bathrooms |
7 |
| Flooring Information |
| Material |
Carpet, Stone |
| Interior Information |
| Features |
Wet Bar, Breakfast Bar, Separate/Formal Dining Room, Open Floorplan, Bar, Walk-In Pantry |
| Cooling Type |
Central Air |
Listing Information
| Address |
49110 Rancho Pointe |
| City |
La Quinta |
| State |
CA |
| Zip |
92253 |
| County |
Riverside |
| Listing Agent |
Kimberly Oleson DRE #02040875 |
| Courtesy Of |
Coldwell Banker Realty |
| List Price |
$35,000/month |
| Status |
Hidden |
| Type |
Residential Lease |
| Subtype |
Single Family Residence |
| Structure Size |
4,852 |
| Lot Size |
19,166 |
| Year Built |
2002 |
Listing information courtesy of: Kimberly Oleson, Coldwell Banker Realty. *Based on information from the Association of REALTORS/Multiple Listing as of Dec 5th, 2024 at 5:04 AM and/or other sources. Display of MLS data is deemed reliable but is not guaranteed accurate by the MLS. All data, including all measurements and calculations of area, is obtained from various sources and has not been, and will not be, verified by broker or MLS. All information should be independently reviewed and verified for accuracy. Properties may or may not be listed by the office/agent presenting the information.




































































































