1044 Jean Drive, San Luis Obispo, CA 93405
-
Listed Price :
$319,000
-
Beds :
2
-
Baths :
2
-
Property Size :
1,440 sqft
-
Year Built :
1974
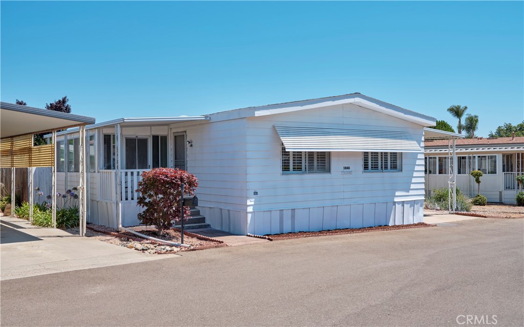
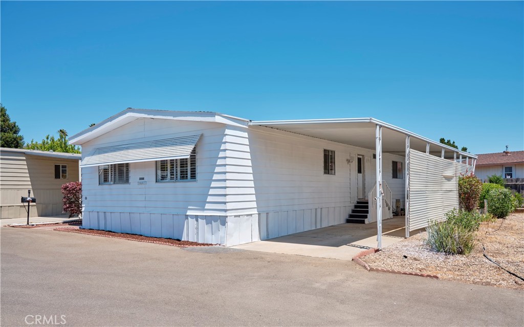
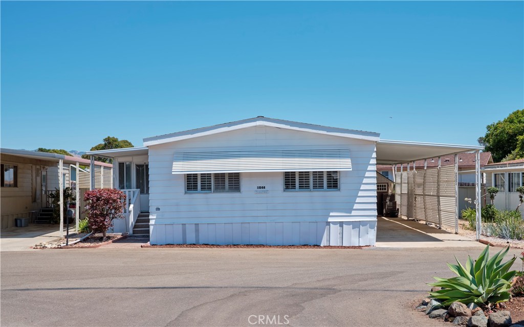
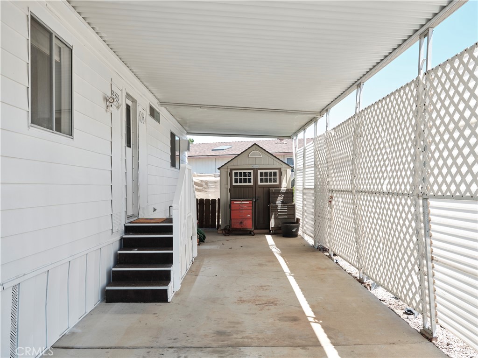
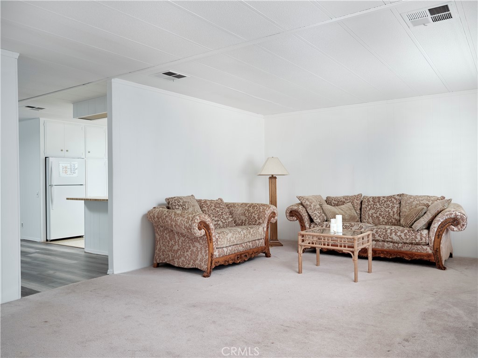

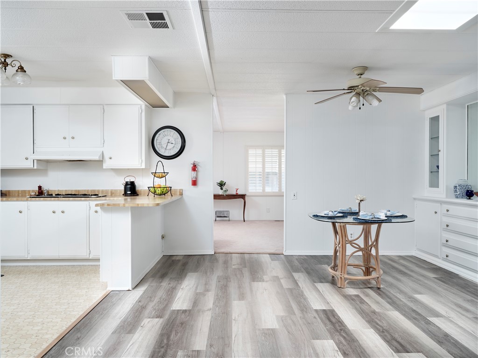

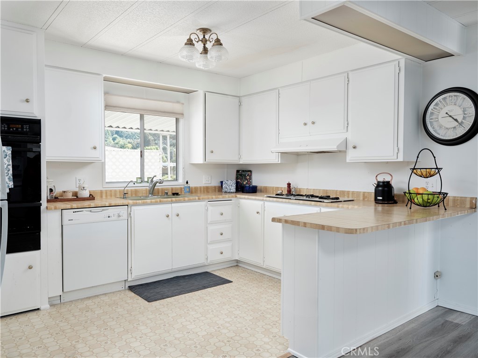
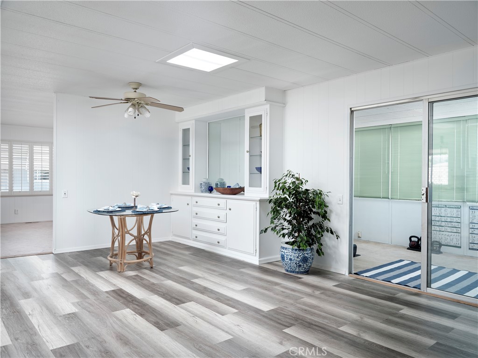
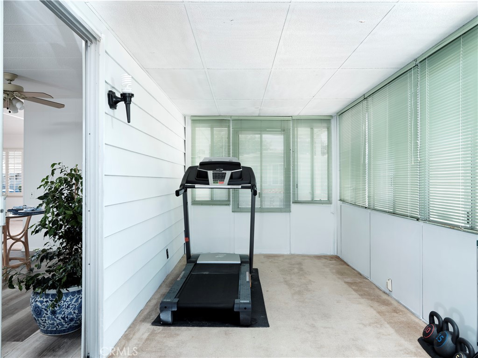
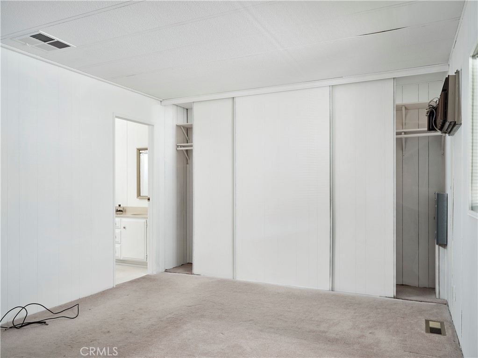
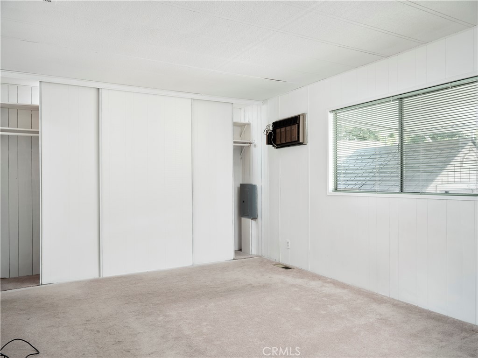
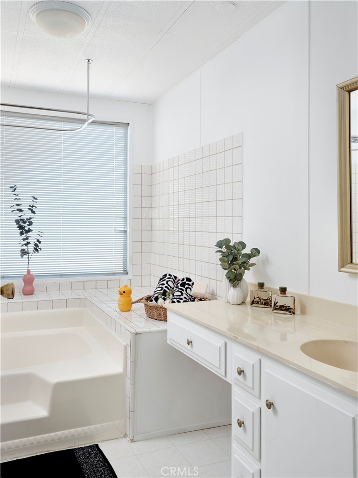
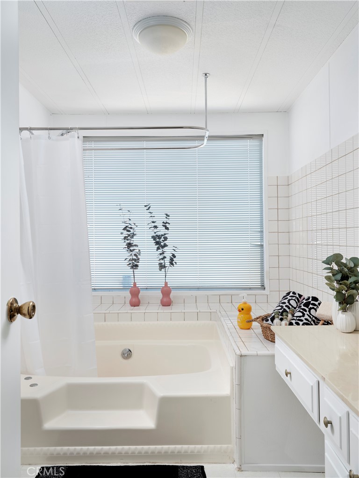
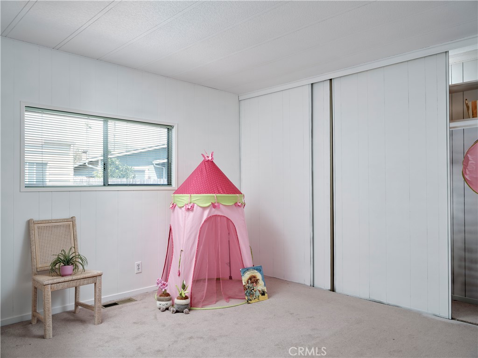
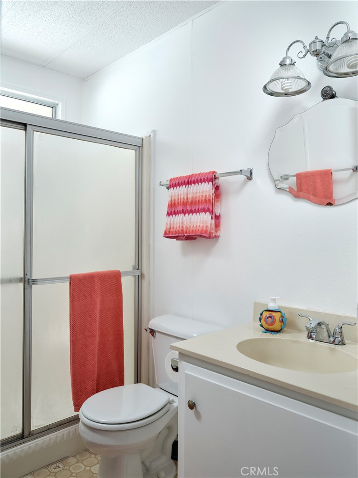
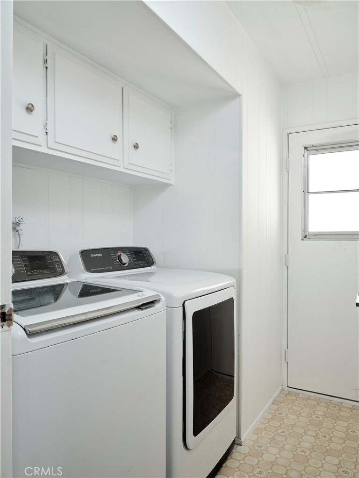

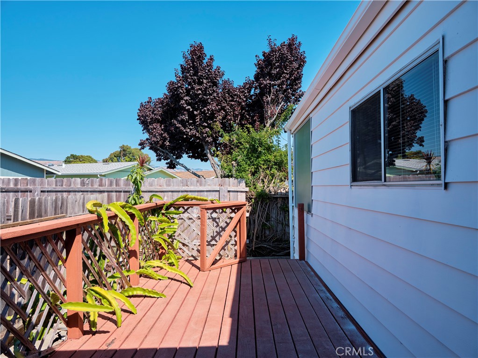
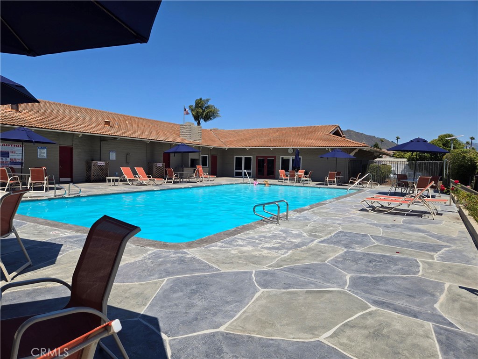
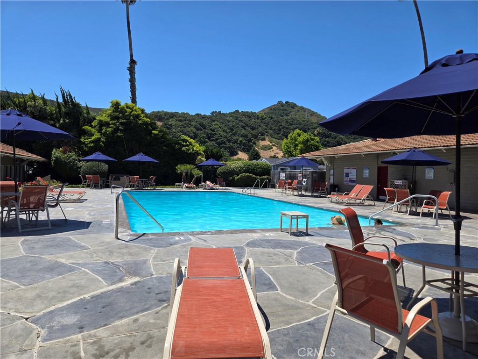

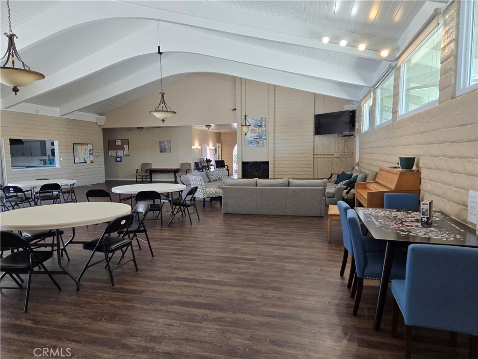

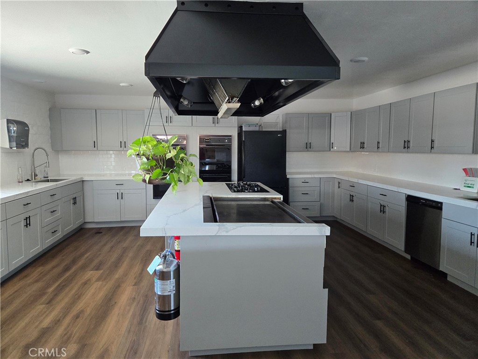
Property Description
Affordable, Roomy and bright 2 bedroom, 2 bath manufactured home located in Laguna Lake Mobile Estates, an all-age, dog friendly park with wonderful amenities. Enjoy lounging by or swimming or aqua aerobics in the pool! Relax in the hot tub! Have a party in the huge clubhouse that features a full kitchen, banquet area and stage! Take one (or more) of several classes offered in the clubhouse or annex. Laguna Lake Mobile Estates is conveniently located adjacent to Laguna Lake Golf Course and close to Cosco, Target, Home Goods, Whole Foods and Laguna Middle School. This home includes the Refrigerator, washer and dryer and a shed. Skylight in dining area. Plantation shutters. Carport. Pay an annual registration fee instead of property taxes.
Call your Realtor and make a showing appointment today!!
Interior Features
| Laundry Information |
| Location(s) |
Inside, Laundry Room |
| Bedroom Information |
| Bedrooms |
2 |
| Bathroom Information |
| Bathrooms |
2 |
| Flooring Information |
| Material |
Carpet, Laminate, Vinyl |
| Interior Information |
| Features |
Built-in Features, Ceiling Fan(s), Dry Bar, Laminate Counters, Pantry |
| Cooling Type |
Wall/Window Unit(s) |
Listing Information
| Address |
1044 Jean Drive |
| City |
San Luis Obispo |
| State |
CA |
| Zip |
93405 |
| County |
San Luis Obispo |
| Listing Agent |
Trudy Burley-Glasspool DRE #00868774 |
| Courtesy Of |
BHGRE HAVEN PROPERTIES |
| List Price |
$319,000 |
| Status |
Active |
| Type |
Manufactured |
| Structure Size |
1,440 |
| Lot Size |
N/A |
| Year Built |
1974 |
Listing information courtesy of: Trudy Burley-Glasspool, BHGRE HAVEN PROPERTIES. *Based on information from the Association of REALTORS/Multiple Listing as of Sep 30th, 2024 at 6:11 PM and/or other sources. Display of MLS data is deemed reliable but is not guaranteed accurate by the MLS. All data, including all measurements and calculations of area, is obtained from various sources and has not been, and will not be, verified by broker or MLS. All information should be independently reviewed and verified for accuracy. Properties may or may not be listed by the office/agent presenting the information.


























