6206 Valley View Rd, Oakland, CA 94611
-
Listed Price :
$960,000
-
Beds :
3
-
Baths :
2
-
Property Size :
1,502 sqft
-
Year Built :
1938
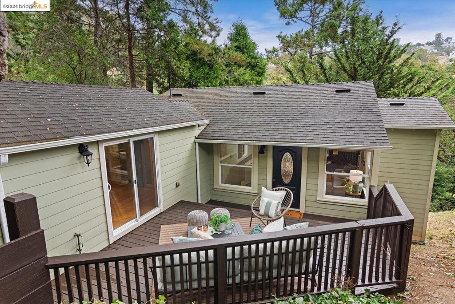

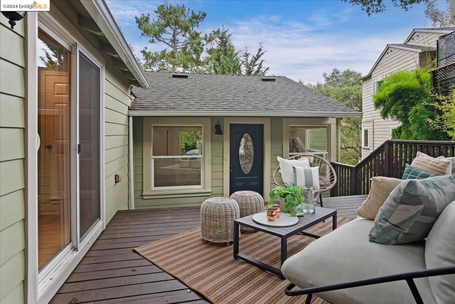

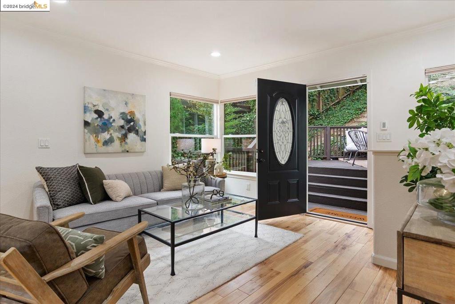

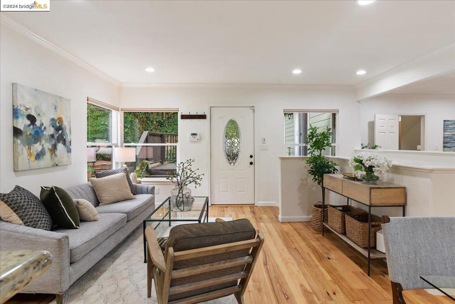

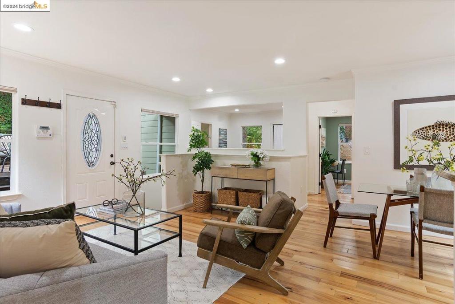

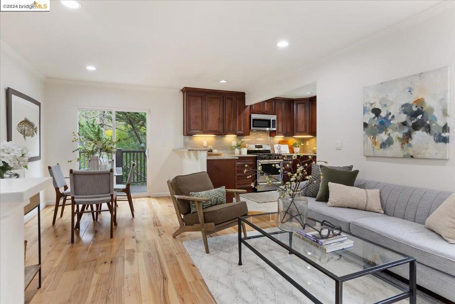

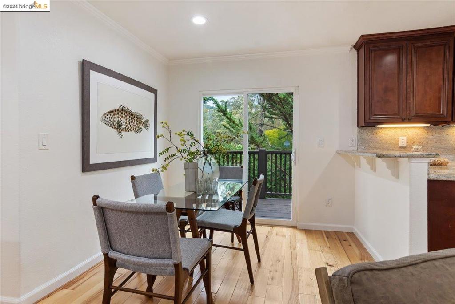

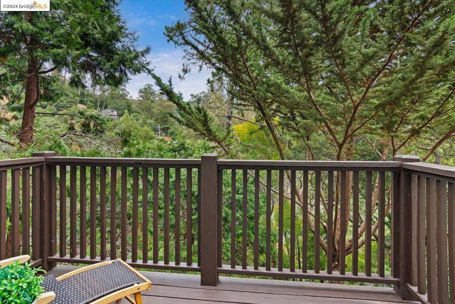

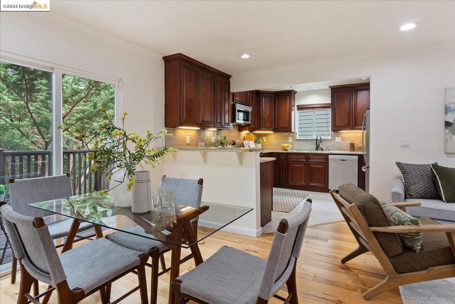

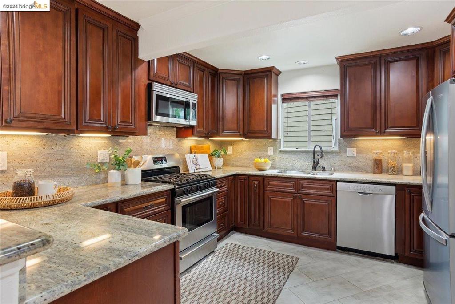

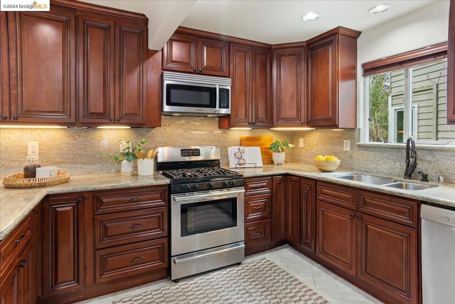

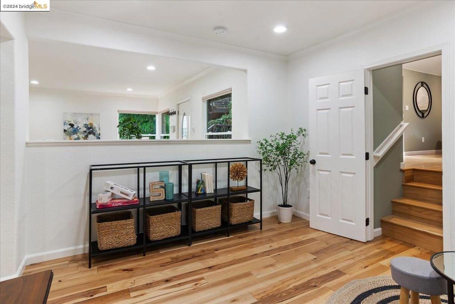

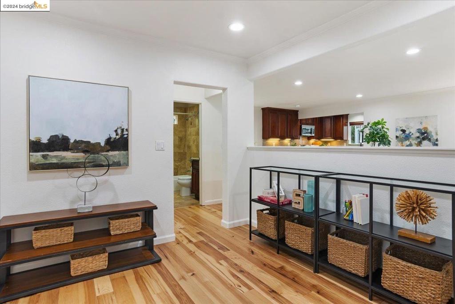

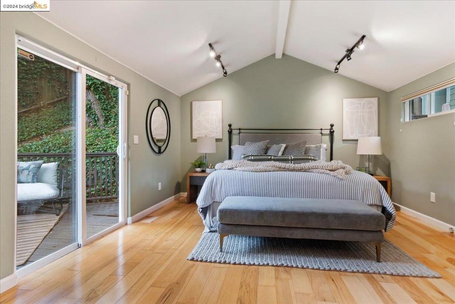

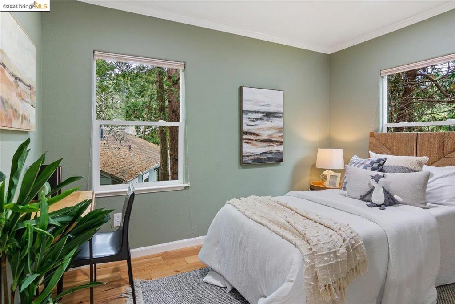

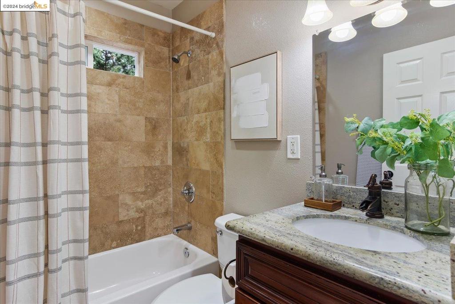

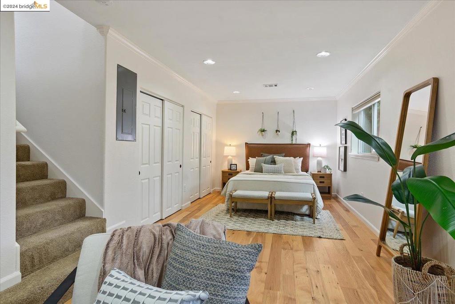

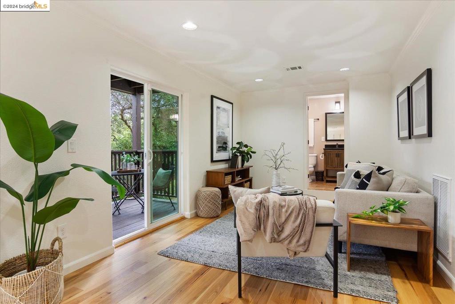

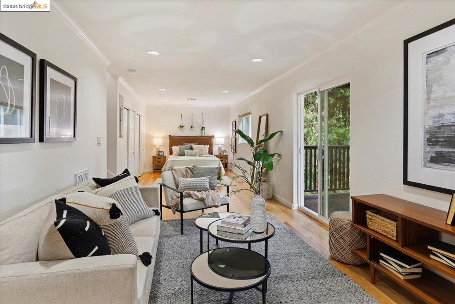

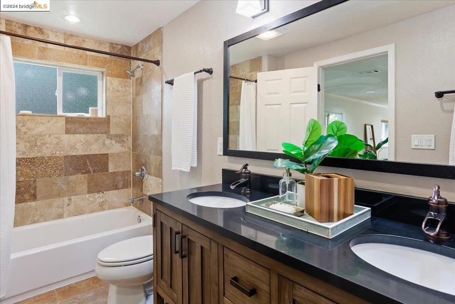

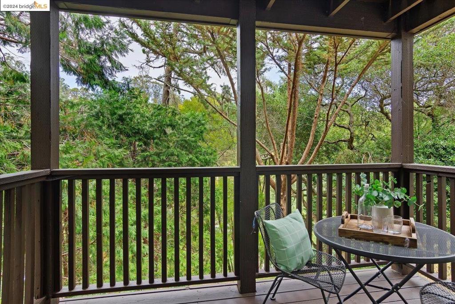

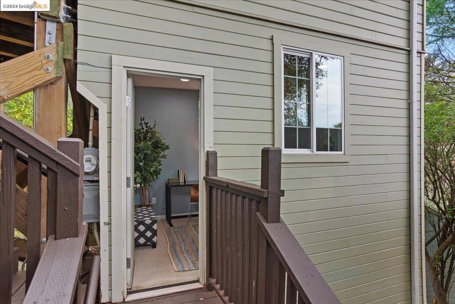

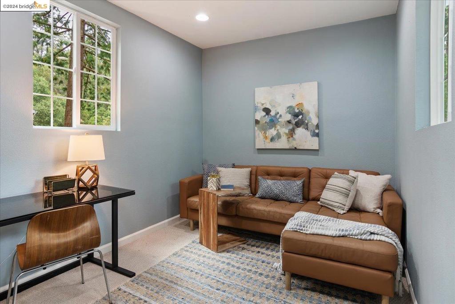

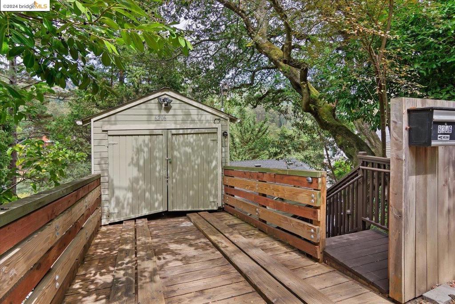

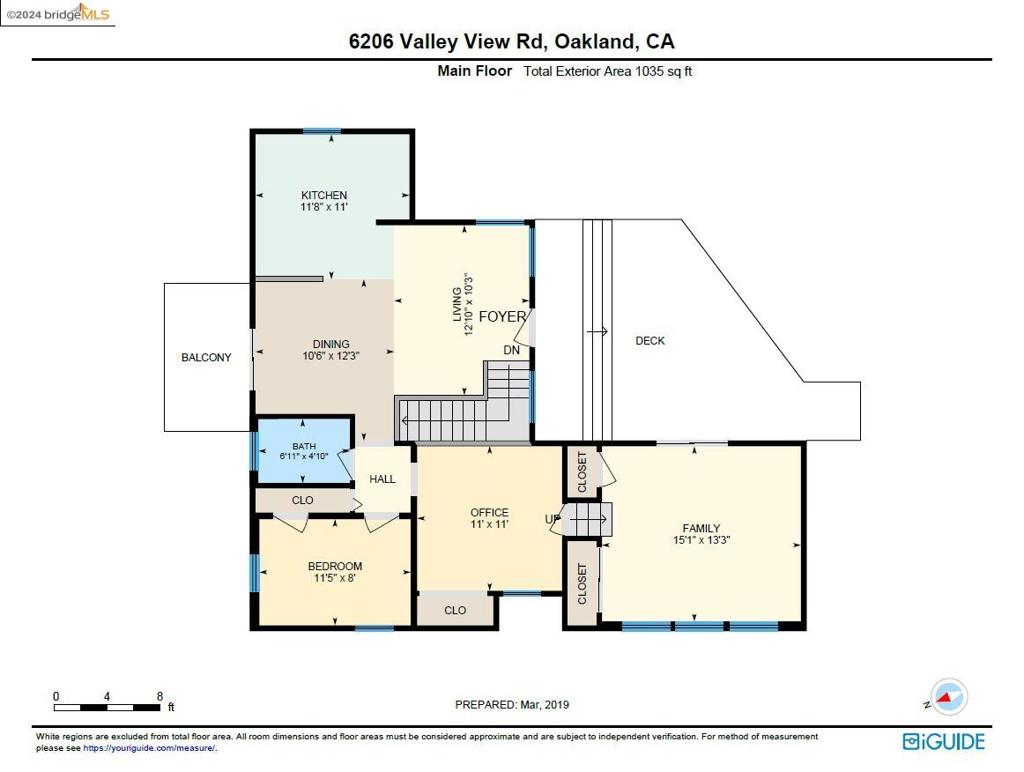

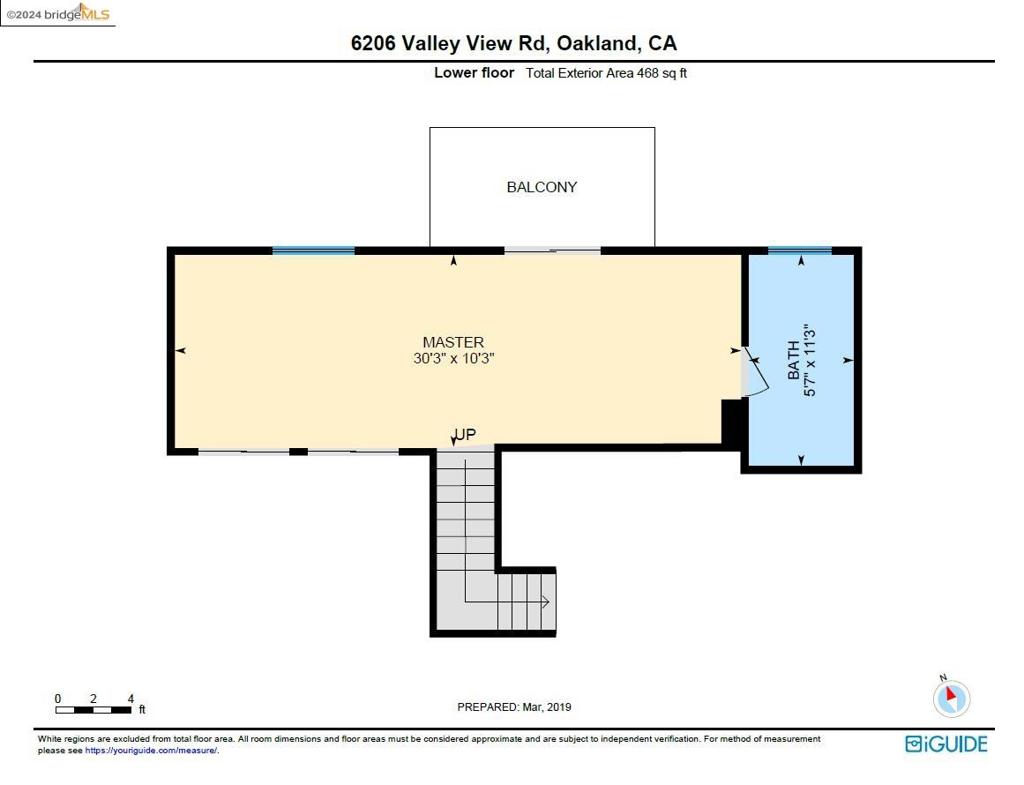

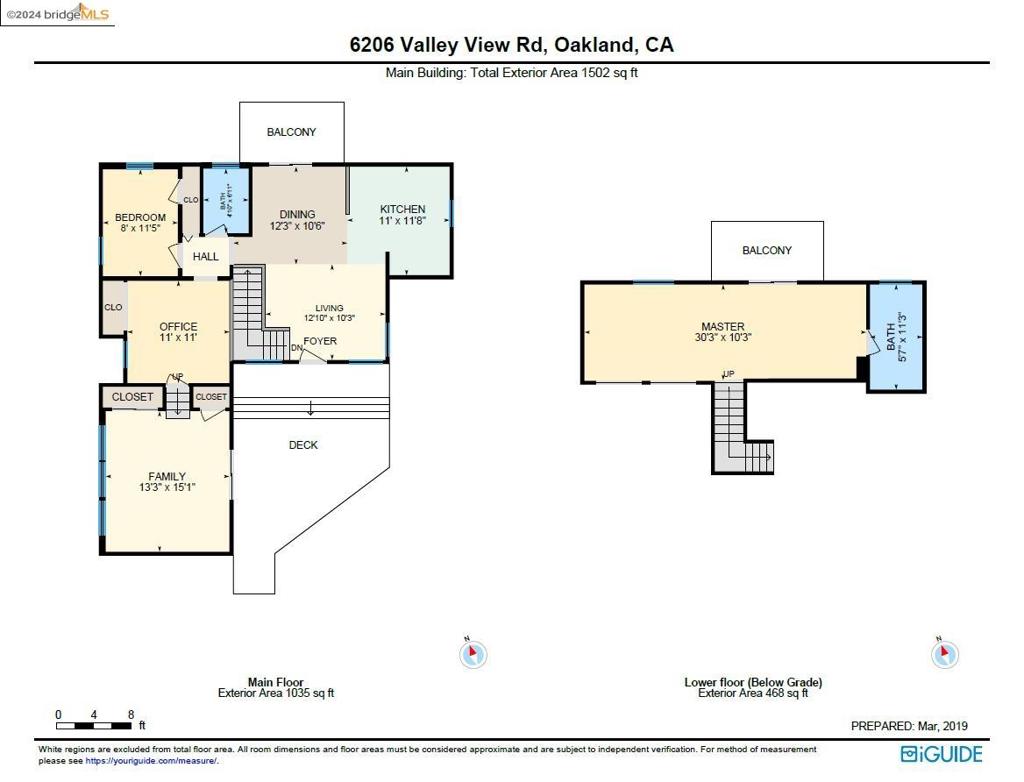

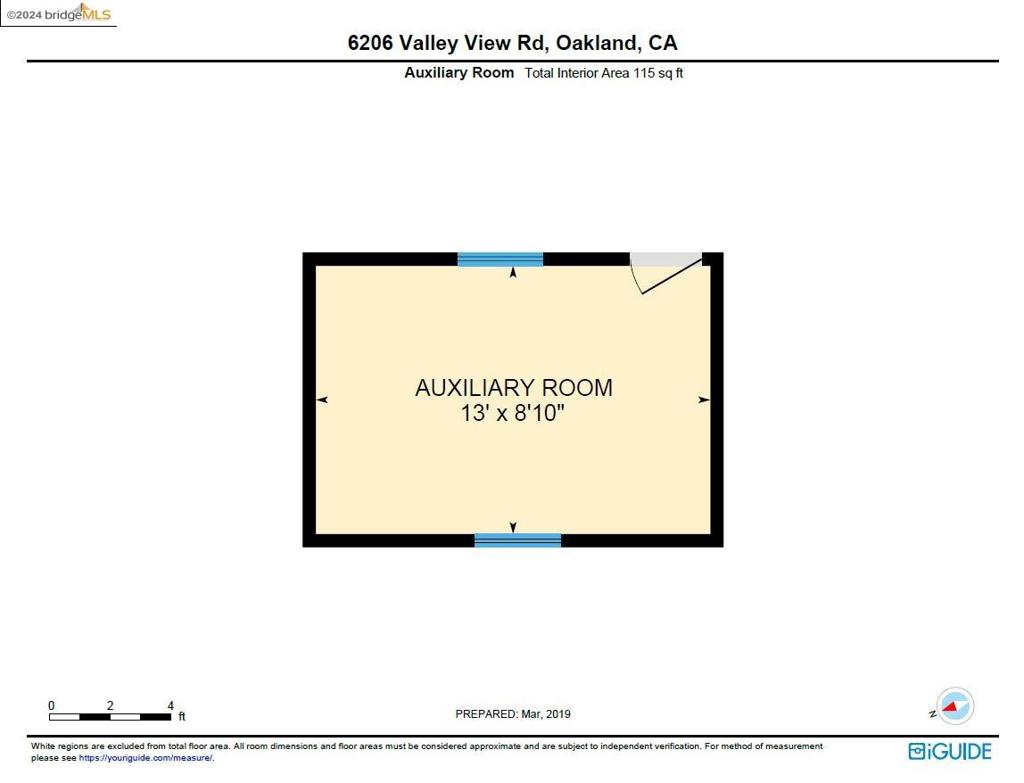

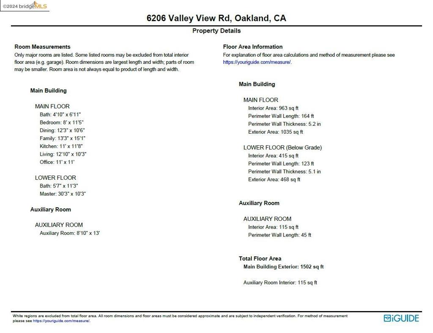

Property Description
NEW TRANSPARENT PRICE. Enjoy the serene location of this 3 bedroom, 2 bath home with its flexible floorplan that allows for many options. The 2 bonus rooms can be utilized as an office, a playroom or an artist/hobby studio. The main floor features a large bedroom with direct access to the front deck, a smaller bedroom, Bonus Room (which contains the laundry area), Full Bath, plus Kitchen, Dining and Living Rooms. The kitchen features porcelain tile floors, stainless steel appliances, gas range and plenty of cabinet space. Downstairs you’ll find the third en-suite Bedroom with its own sitting/entertaining area and private balcony. Engineered wood floors are found throughout most of the home. The driveway bridge was built in 2010 and provides off-street parking. The secondary structure provides for plenty of storage and the finished space below it contains the second Bonus Room to be used however you see fit. The home is less than a 5-minute walk to the Upper Montclair Stairs; soon, you'll find yourself at Thornhill Elementary or the Thornhill Coffee House. Plus, the Montclair Rec Center and Village are just around the corner. Enjoy the Farmer's Market, go shopping, dine at one of the multitude of restaurants or hike/bike one of the numerous nearby trails.
Interior Features
| Bedroom Information |
| Bedrooms |
3 |
| Bathroom Information |
| Features |
Tile Counters, Tub Shower |
| Bathrooms |
2 |
| Flooring Information |
| Material |
Tile, Wood |
| Interior Information |
| Features |
Breakfast Bar |
| Cooling Type |
None |
Listing Information
| Address |
6206 Valley View Rd |
| City |
Oakland |
| State |
CA |
| Zip |
94611 |
| County |
Alameda |
| Listing Agent |
David Reno DRE #01872318 |
| Courtesy Of |
COMPASS |
| List Price |
$960,000 |
| Status |
Active |
| Type |
Residential |
| Subtype |
Single Family Residence |
| Structure Size |
1,502 |
| Lot Size |
8,112 |
| Year Built |
1938 |
Listing information courtesy of: David Reno, COMPASS. *Based on information from the Association of REALTORS/Multiple Listing as of Nov 2nd, 2024 at 3:17 AM and/or other sources. Display of MLS data is deemed reliable but is not guaranteed accurate by the MLS. All data, including all measurements and calculations of area, is obtained from various sources and has not been, and will not be, verified by broker or MLS. All information should be independently reviewed and verified for accuracy. Properties may or may not be listed by the office/agent presenting the information.


























































