45 Pine Valley Drive, Rancho Mirage, CA 92270
-
Listed Price :
$1,124,000
-
Beds :
4
-
Baths :
4
-
Property Size :
2,888 sqft
-
Year Built :
1989
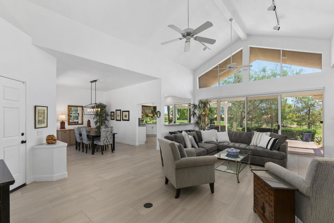
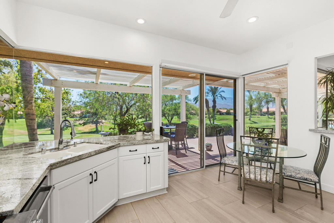
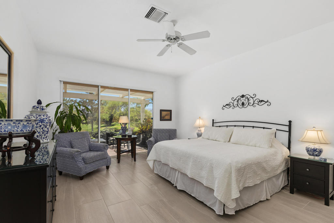
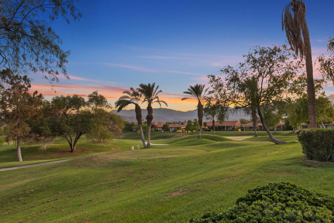
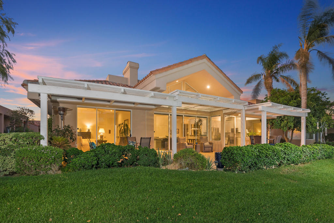
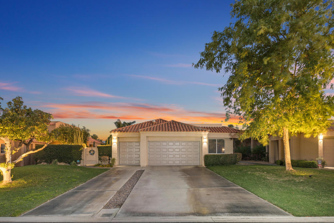
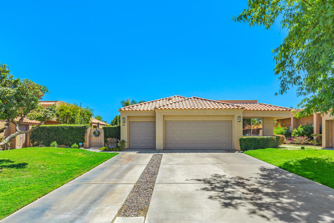
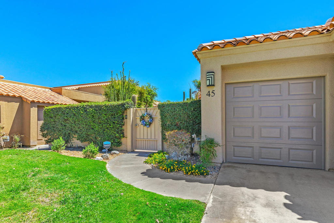
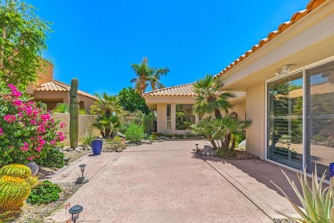
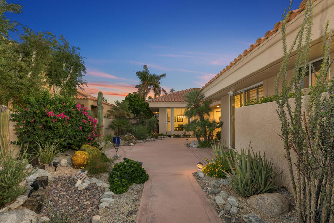
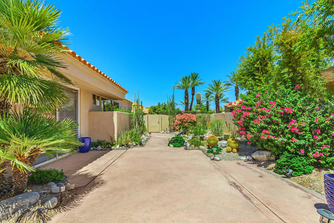
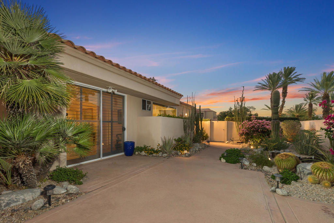
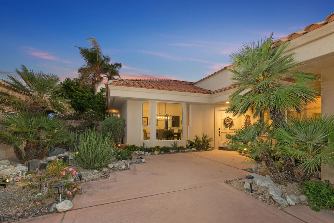
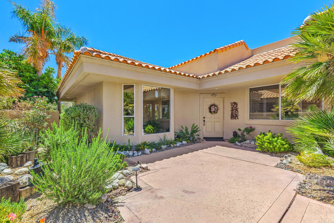
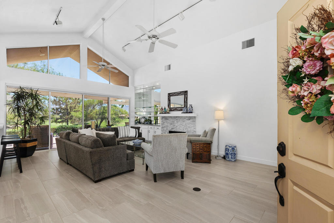
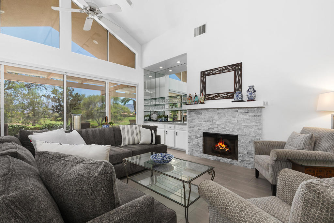
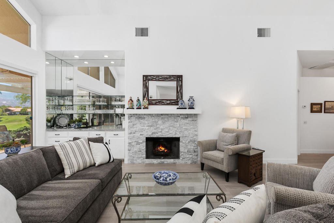
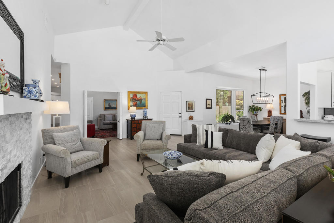
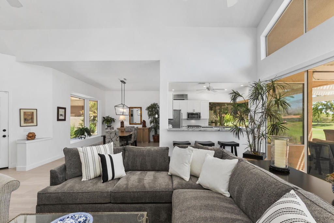
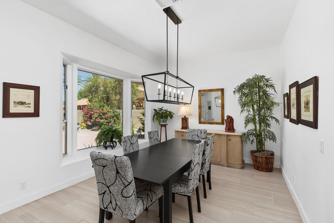
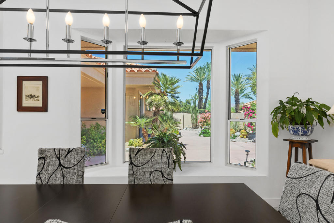
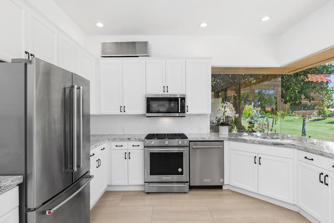
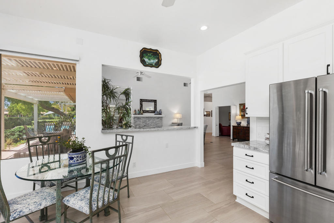
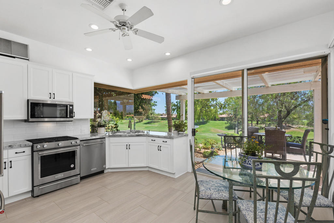
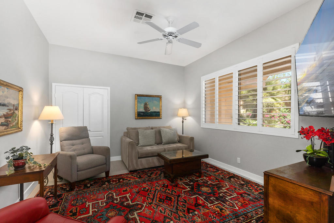
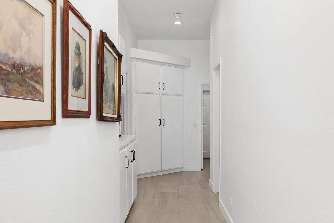
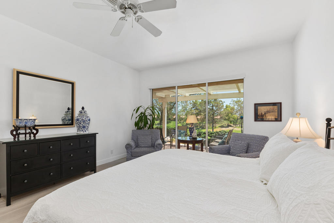
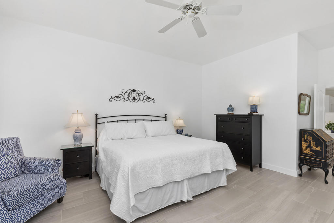
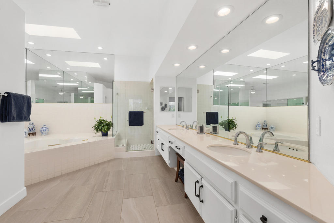
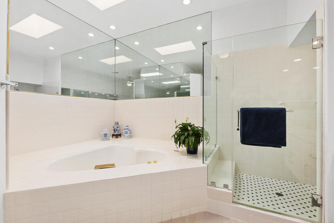
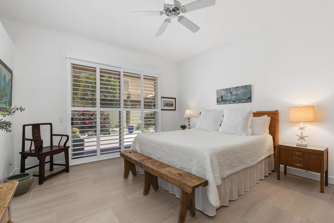
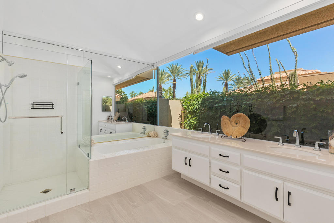
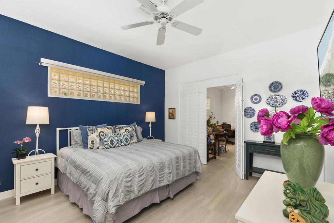
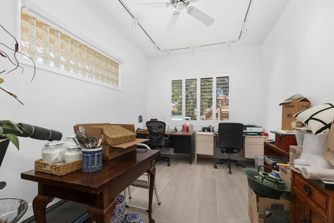
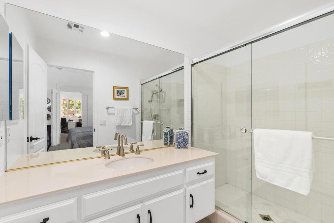
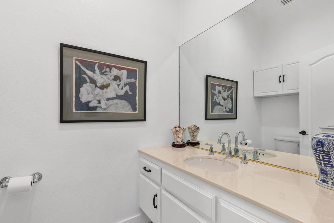
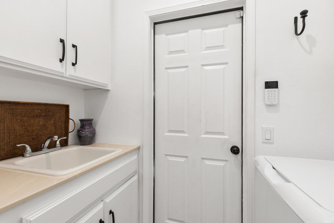
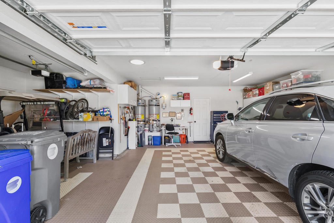
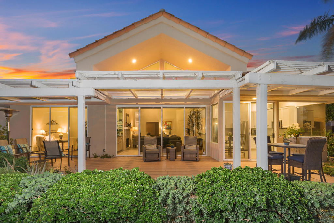

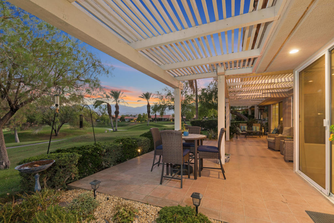
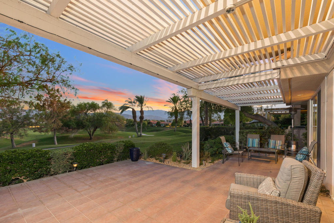
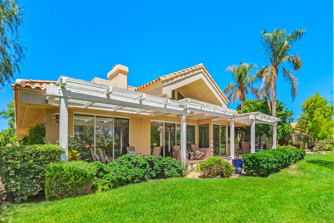
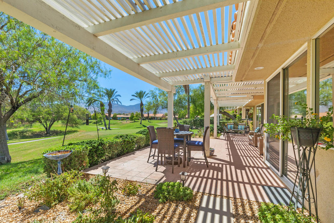
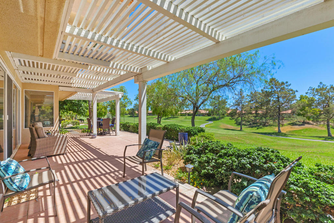
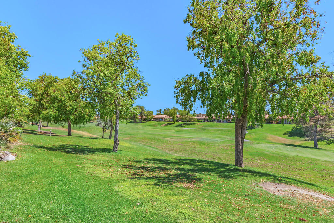
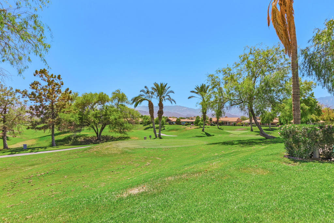
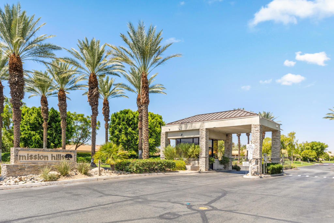
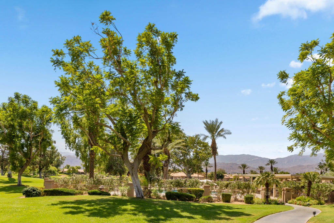
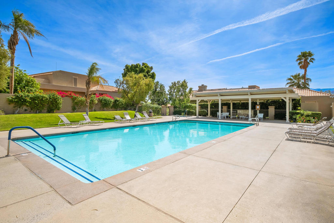
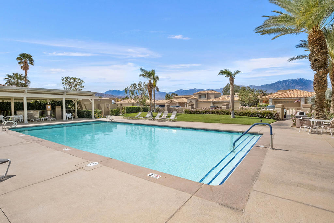
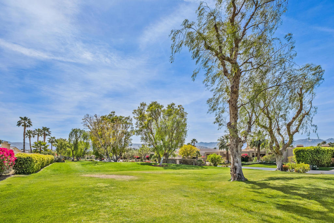
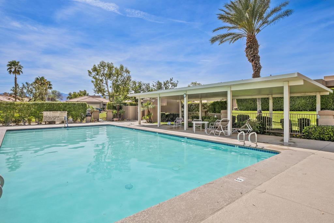
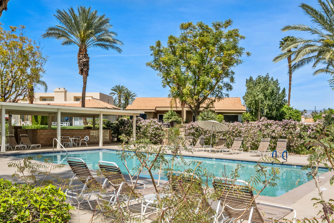
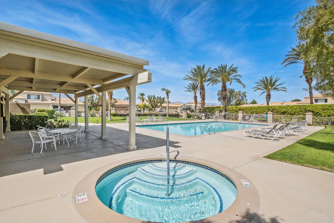
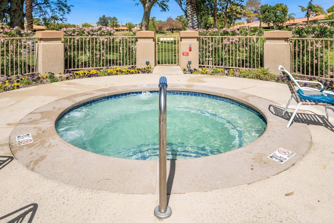
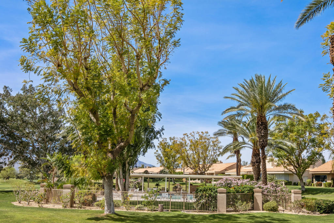
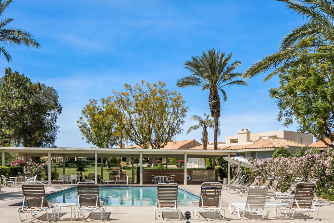
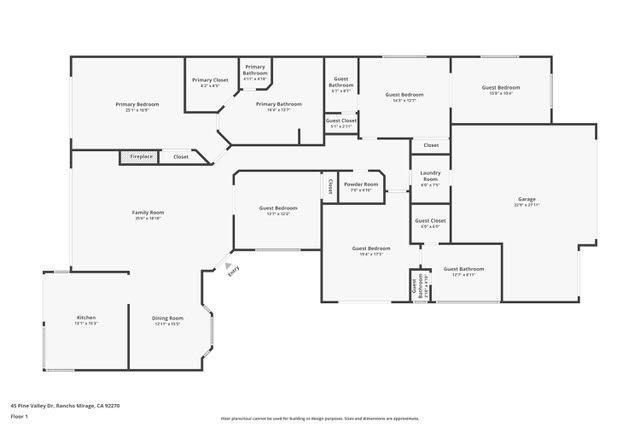
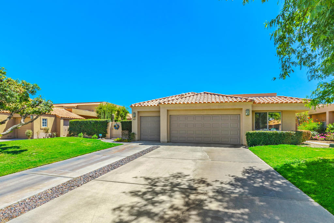
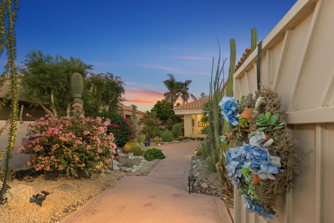
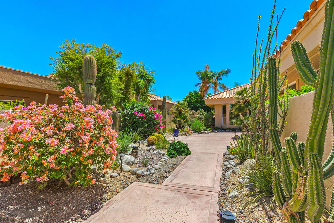
Property Description
Reduced $123,000. Seller says spent over $200K on upgrades. Located in Mission Hills East, this freestanding, single-story Evergreen model offers the rare opportunity of owning the land. The home boasts breathtaking south-facing views of the Rancho Mirage Pete Dye Westin Resort Golf Course, with both fairway & mountain scenery. Approximately 2,888 square feet. This beautiful home features 4 bedrooms & 3.5 baths. The spacious living room is a highlight with its soaring ceilings, a wet bar, a cozy fireplace, & walls of glass that flood the space with natural light. The formal dining room opens to a private, gated courtyard-perfect for adding a swimming pool or spa. The updated eat-in kitchen also provides incredible views. The home includes 2 primary suites, each with walk-in closets, dual-sink vanities, soaking tubs, & walk-in showers. The third en-suite bedroom has an addition that could be used as a home office, gym, or retreat, while the fourth bedroom is currently used as a den. Features new tile floors throughout, updated fireplace with a new mantle, shutters, blinds, & updated kitchen with stainless steel appliances. 2 newer water heaters & garage doors & openers. Direct access to the 2-car+golf cart garage. The HOA offers guard-gated security, four community pools & spas, Spectrum cable with HBO, internet, trash, & exterior maintenance of the roof, paint, and landscaping. Golf, tennis, pickleball, croquet, & bocce are available at the nearby Mission Hills C.C.
Interior Features
| Laundry Information |
| Location(s) |
Laundry Room |
| Kitchen Information |
| Features |
Granite Counters, Remodeled, Updated Kitchen |
| Bedroom Information |
| Bedrooms |
4 |
| Bathroom Information |
| Features |
Bathtub, Remodeled, Separate Shower, Tile Counters |
| Bathrooms |
4 |
| Flooring Information |
| Material |
Tile |
| Interior Information |
| Features |
Wet Bar, Breakfast Area, Cathedral Ceiling(s), High Ceilings, Open Floorplan, Recessed Lighting, Storage, Main Level Primary, Multiple Primary Suites, Primary Suite, Utility Room, Walk-In Closet(s) |
| Cooling Type |
Central Air, Dual |
Listing Information
| Address |
45 Pine Valley Drive |
| City |
Rancho Mirage |
| State |
CA |
| Zip |
92270 |
| County |
Riverside |
| Listing Agent |
Sandi Geisler DRE #00523736 |
| Co-Listing Agent |
Norman Lee DRE #00399393 |
| Courtesy Of |
Coldwell Banker Realty |
| List Price |
$1,124,000 |
| Status |
Active |
| Type |
Residential |
| Subtype |
Condominium |
| Structure Size |
2,888 |
| Lot Size |
7,405 |
| Year Built |
1989 |
Listing information courtesy of: Sandi Geisler, Norman Lee, Coldwell Banker Realty. *Based on information from the Association of REALTORS/Multiple Listing as of Dec 27th, 2024 at 3:56 AM and/or other sources. Display of MLS data is deemed reliable but is not guaranteed accurate by the MLS. All data, including all measurements and calculations of area, is obtained from various sources and has not been, and will not be, verified by broker or MLS. All information should be independently reviewed and verified for accuracy. Properties may or may not be listed by the office/agent presenting the information.






























































