672 Oakridge Drive, San Luis Obispo, CA 93405
-
Listed Price :
$2,790,000
-
Beds :
5
-
Baths :
8
-
Property Size :
5,190 sqft
-
Year Built :
1994
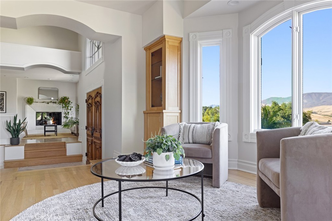
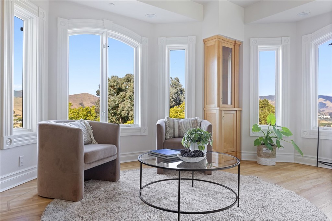
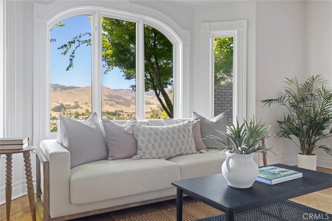
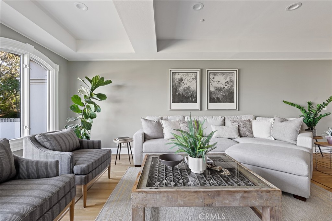
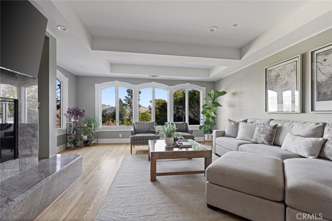
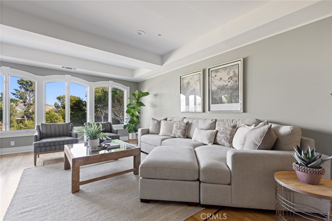
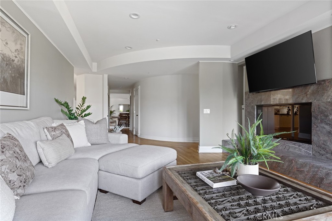
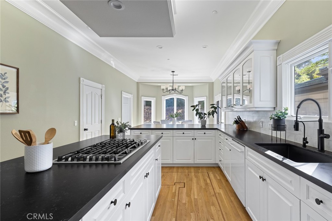
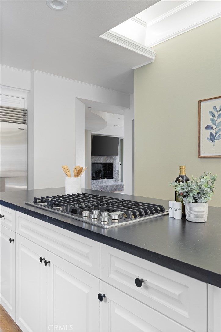
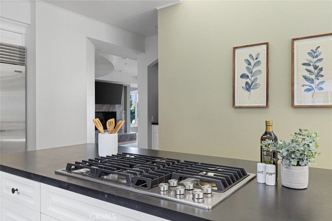
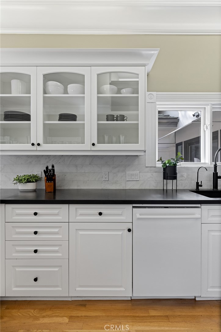
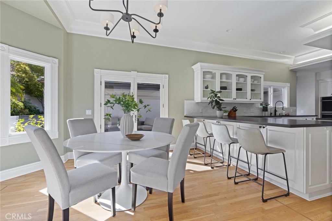
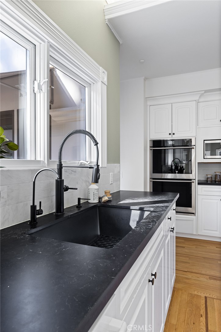
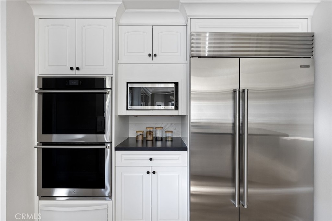
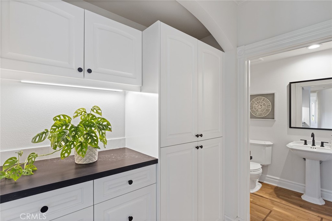
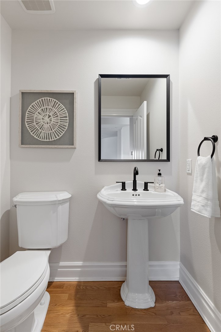
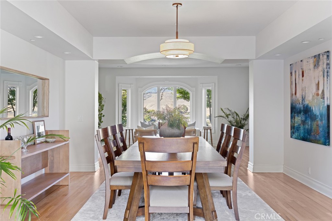
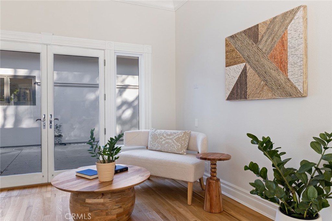
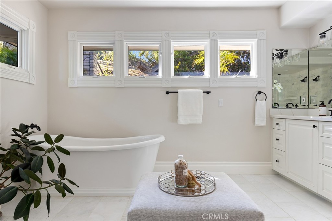
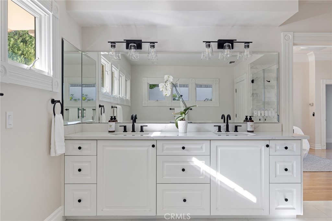
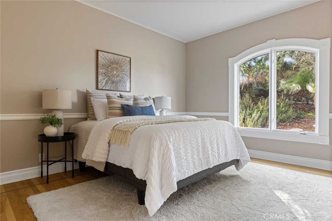
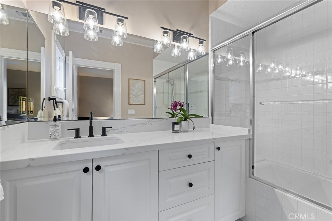
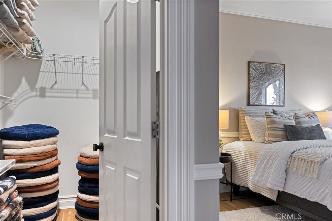
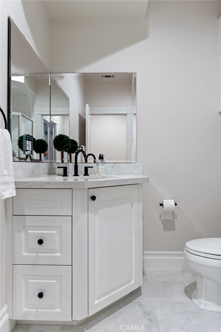
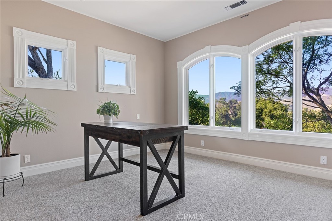
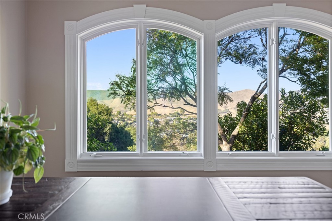
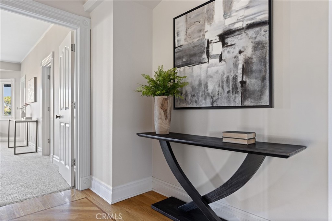
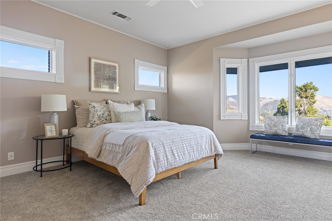
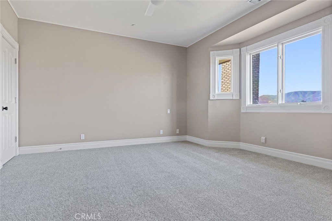
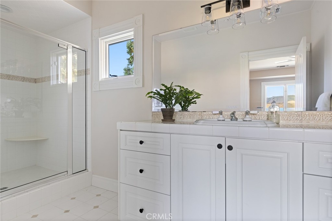
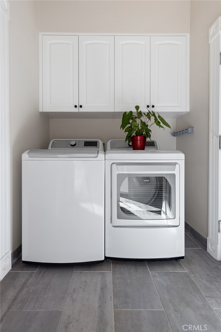
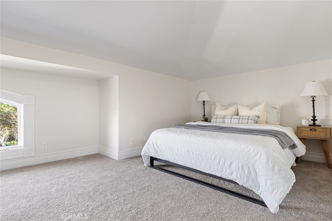
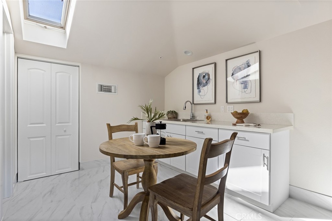
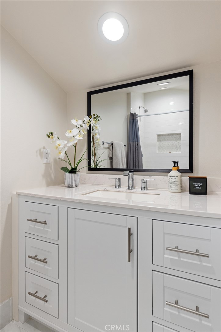
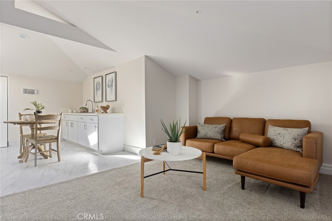
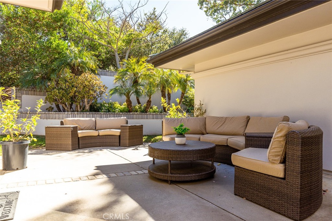
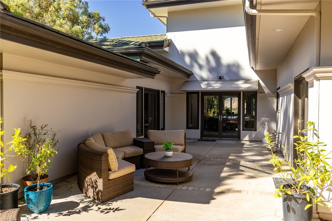
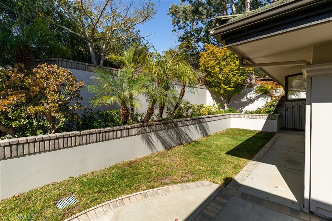
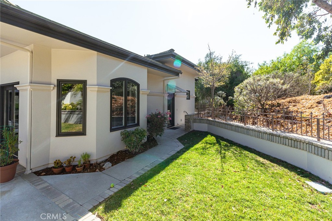
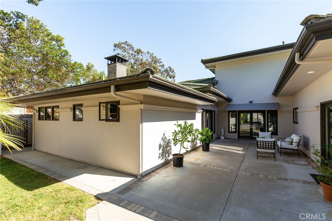
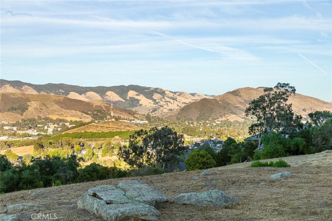
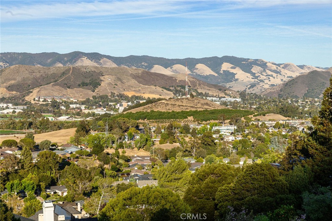
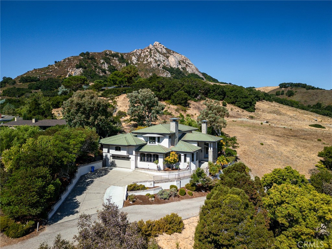
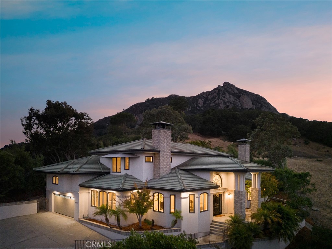
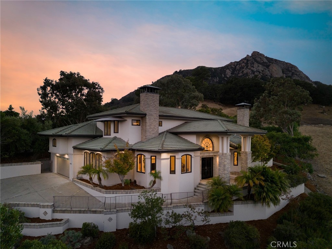
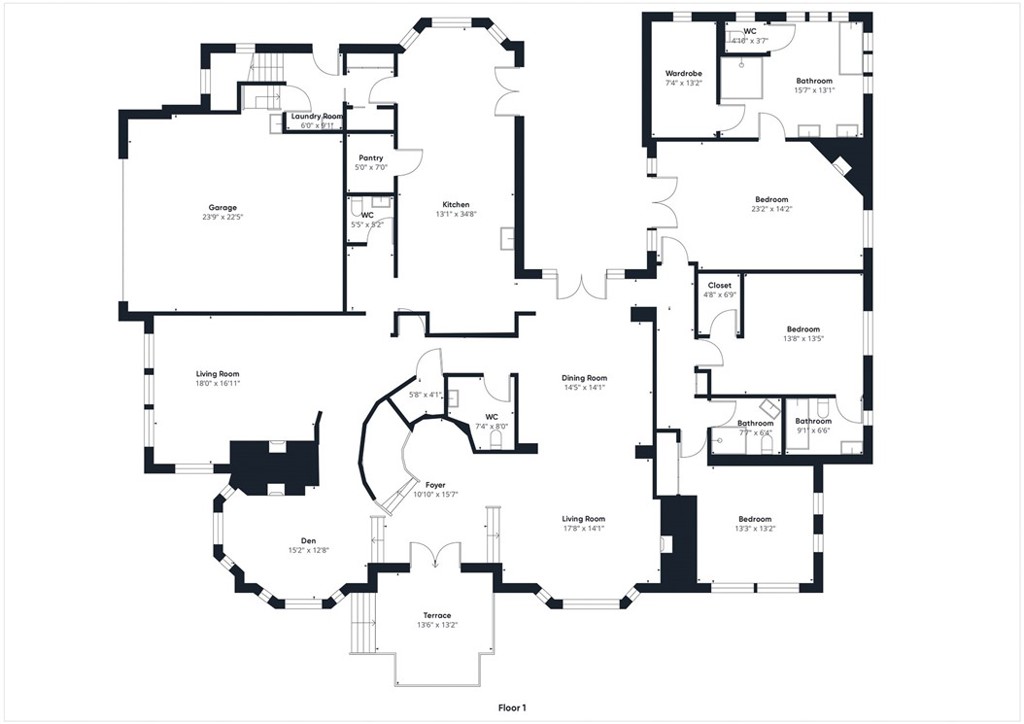
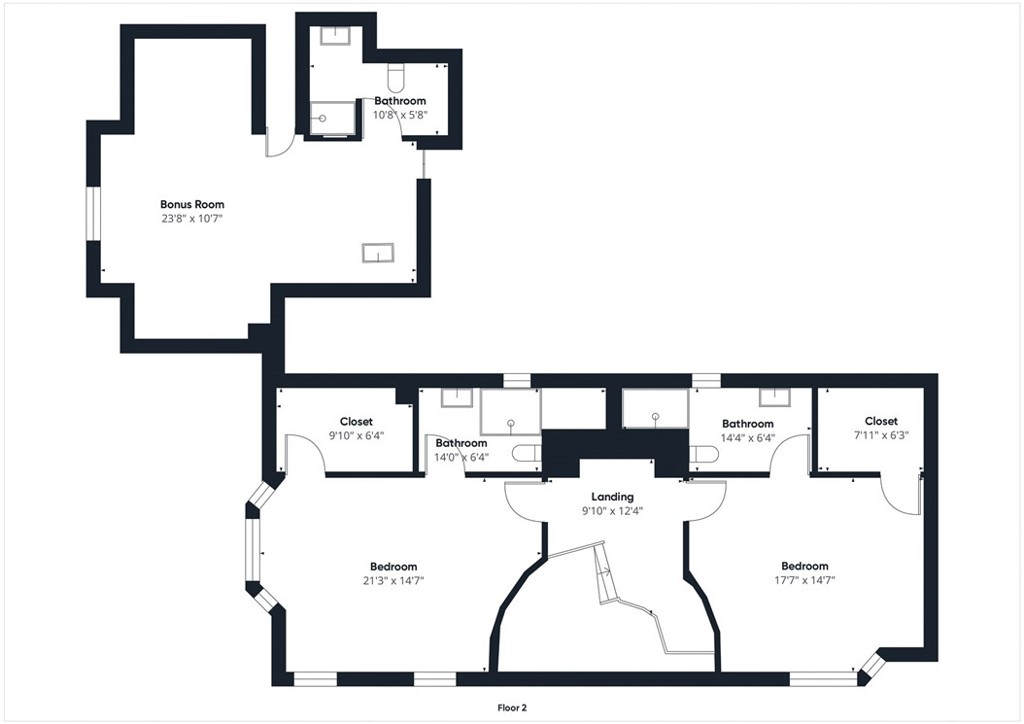
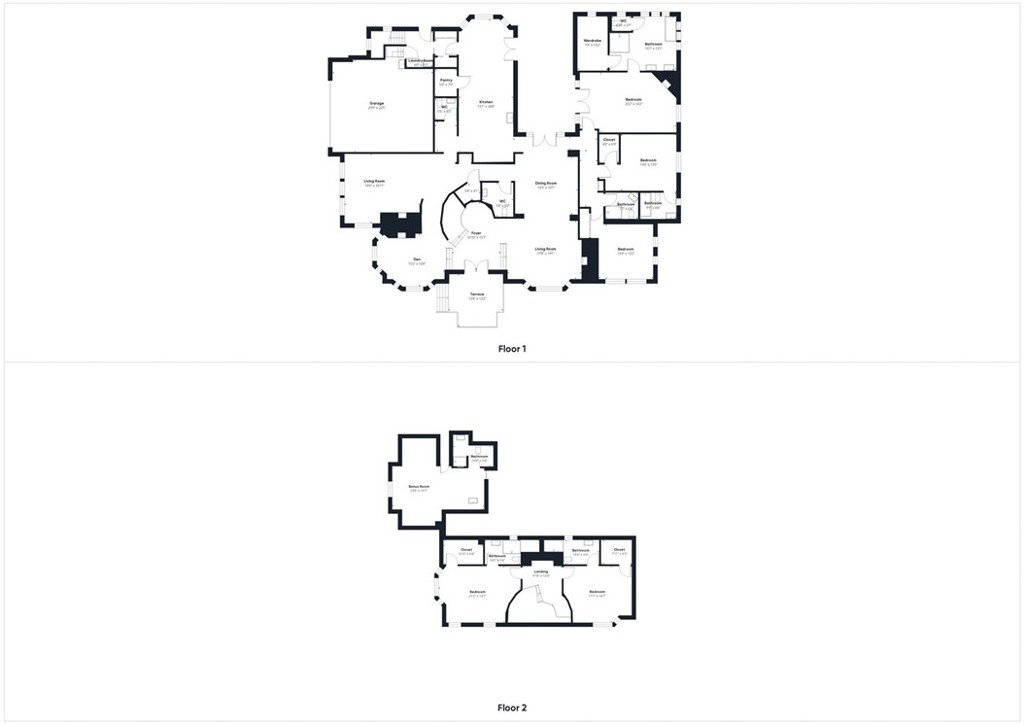
Property Description
This estate is nested on the shoulder of the beloved Bishop Peak with over 3 private acres of native landscape and hiking trails. Enjoy panoramic views of San Luis Obispo, Cal Poly and beyond from the luxurious residence. This home features five bedrooms and a studio that lends itself to guest quarters or office space over the 2-car-garage. The main living level includes the kitchen, dining room, living room, family room, and cozy reading nook. Just off the entertaining space, you find the owners suite, an en suite guest room along with a third bedroom adjacent to the hall bathroom. Upstairs are two additional en suite bedrooms. Designer elements throughout the floor plan such as wood floor inlay detail, ornate stairwell, and thoughtful built-in bookshelves add warmth and intention to each room.
The kitchen has a welcoming light and is comfortably appointed with high end appliances. Not to be overlooked is an intimate courtyard which is accessible from the kitchen, formal dining area, and primary suite where you can enjoy a quiet morning coffee or lively conversation with friends in the evening after a dinner party. You're sure to appreciate the home's design where you have abundant room to entertain but also offers cozy retreats to read a book or just soak in the views and breath. All this with trails to the summit of Bishop Peak accessible from the property and minutes to conveniences like grocery stores, eateries, and coffee shops.
Let's make it yours.
Interior Features
| Laundry Information |
| Location(s) |
Laundry Room |
| Bedroom Information |
| Features |
Bedroom on Main Level |
| Bedrooms |
5 |
| Bathroom Information |
| Bathrooms |
8 |
| Flooring Information |
| Material |
Wood |
| Interior Information |
| Features |
Breakfast Bar, Built-in Features, Breakfast Area, Separate/Formal Dining Room, Multiple Staircases, Bedroom on Main Level, Main Level Primary, Primary Suite, Walk-In Pantry, Walk-In Closet(s) |
| Cooling Type |
Central Air |
Listing Information
| Address |
672 Oakridge Drive |
| City |
San Luis Obispo |
| State |
CA |
| Zip |
93405 |
| County |
San Luis Obispo |
| Listing Agent |
Kerry Sansone DRE #01491516 |
| Co-Listing Agent |
Matt Sansone DRE #01956847 |
| Courtesy Of |
Compass |
| List Price |
$2,790,000 |
| Status |
Active |
| Type |
Residential |
| Subtype |
Single Family Residence |
| Structure Size |
5,190 |
| Lot Size |
144,184 |
| Year Built |
1994 |
Listing information courtesy of: Kerry Sansone, Matt Sansone, Compass. *Based on information from the Association of REALTORS/Multiple Listing as of Dec 5th, 2024 at 2:19 AM and/or other sources. Display of MLS data is deemed reliable but is not guaranteed accurate by the MLS. All data, including all measurements and calculations of area, is obtained from various sources and has not been, and will not be, verified by broker or MLS. All information should be independently reviewed and verified for accuracy. Properties may or may not be listed by the office/agent presenting the information.
















































