5595 Tanbark Court, Avila Beach, CA 93424
-
Listed Price :
$1,845,000
-
Beds :
3
-
Baths :
3
-
Property Size :
2,085 sqft
-
Year Built :
2010
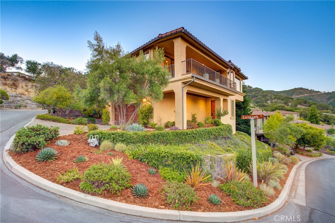
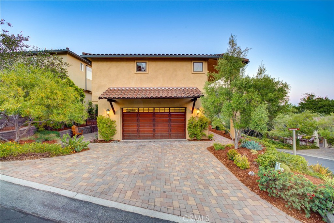
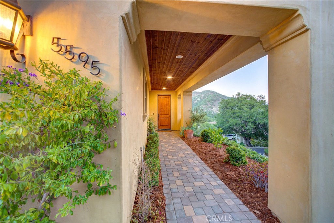
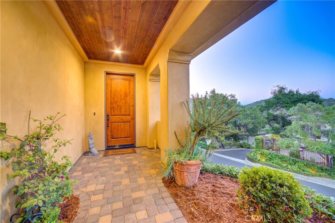
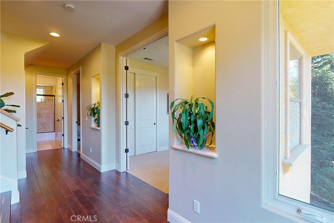
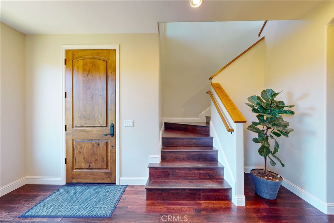
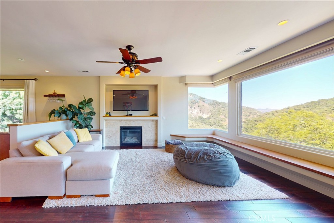
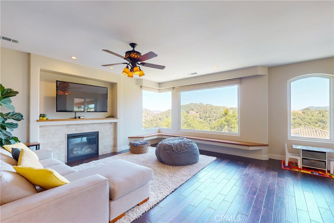
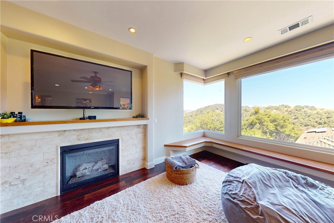
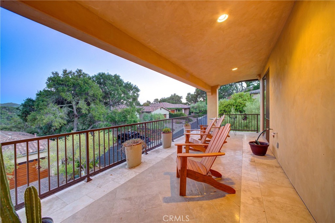
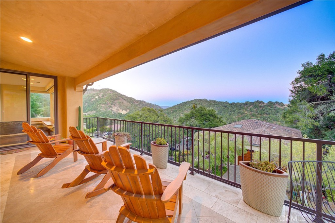
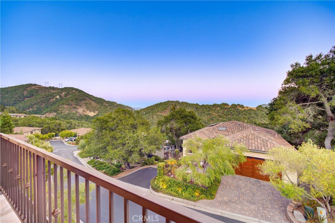
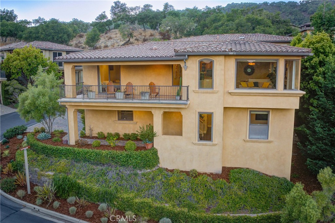
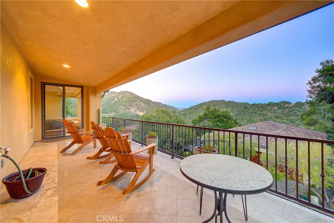
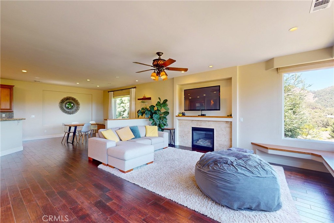
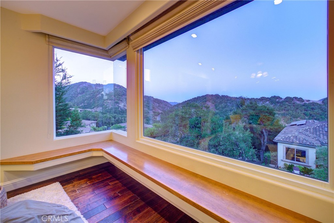
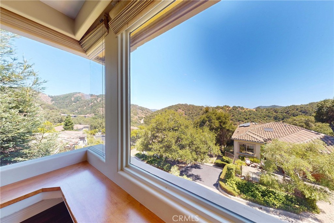
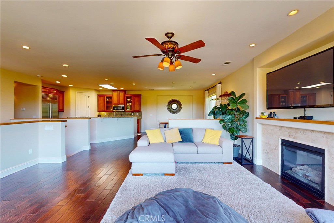
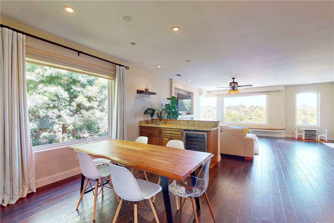
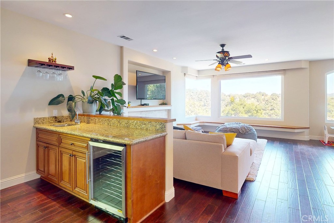
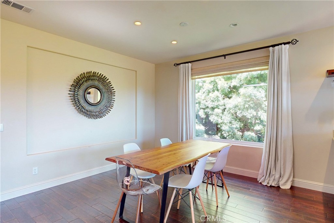
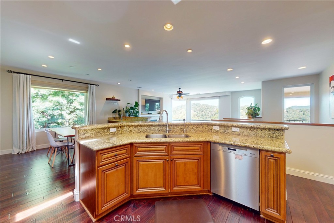
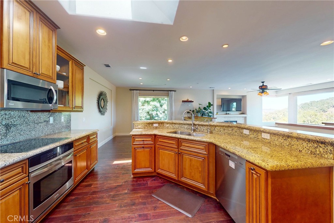
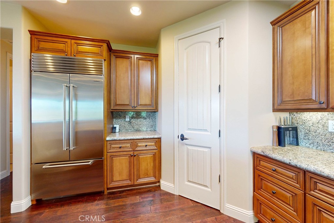
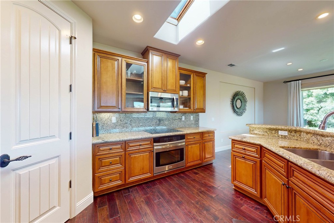
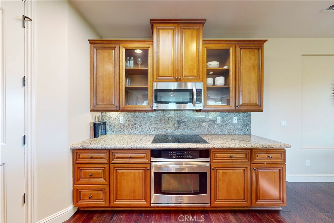
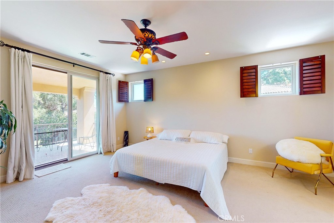
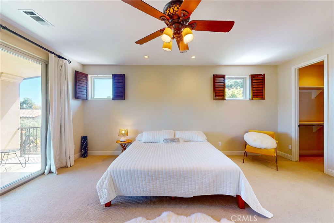
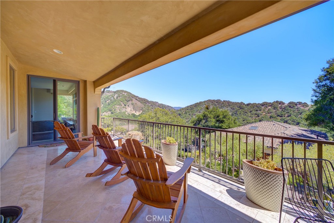
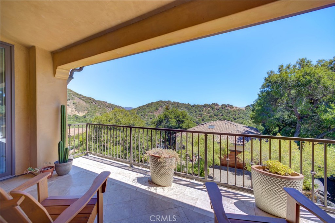
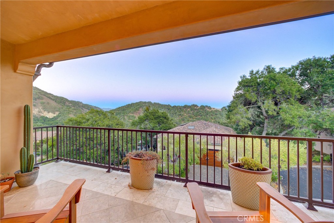
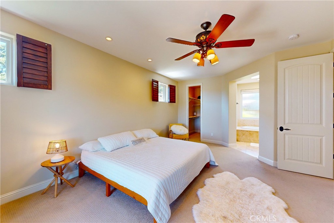
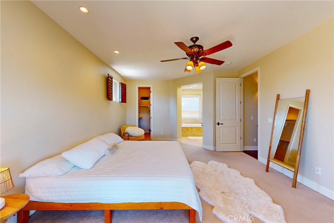
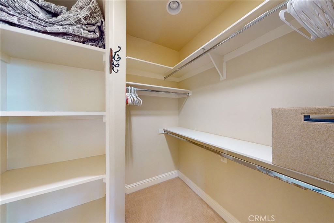
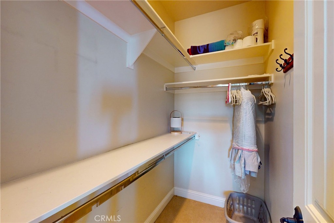
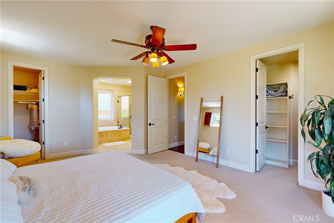
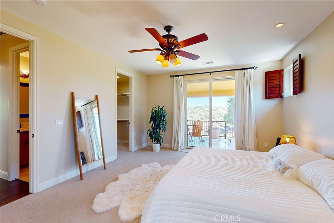
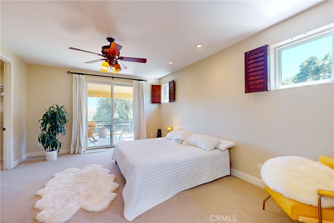
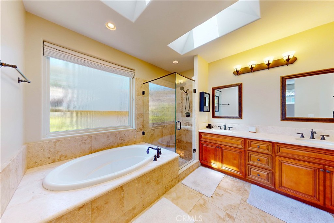
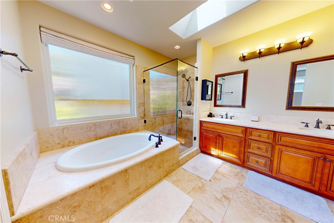
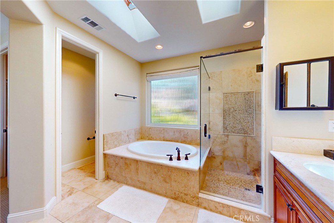
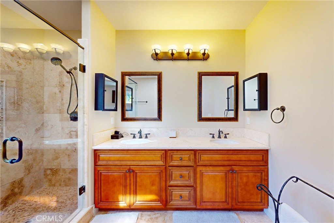
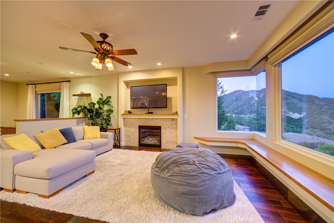
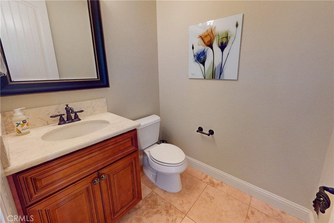
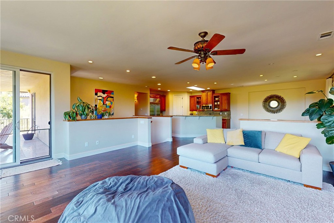
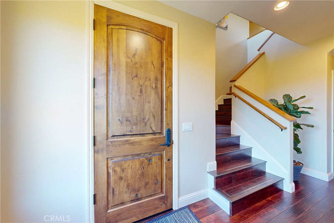
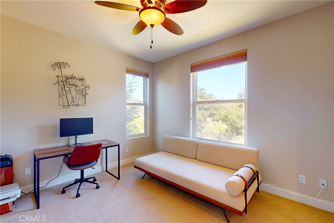
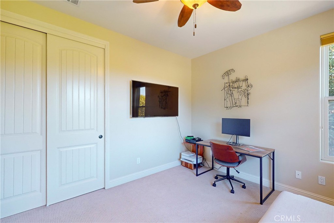
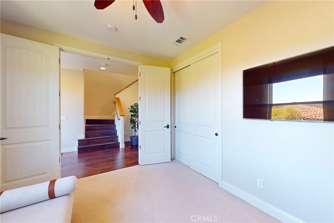
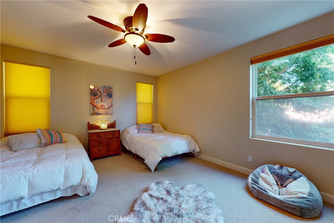
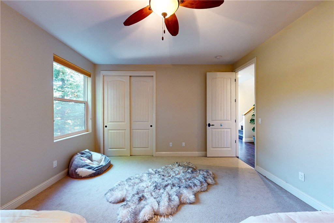
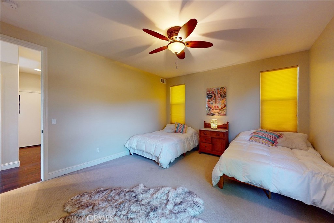
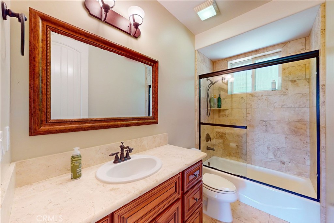
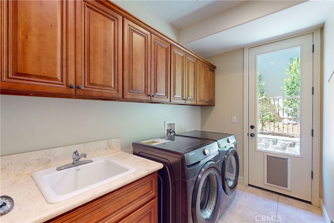
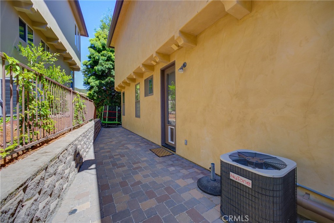
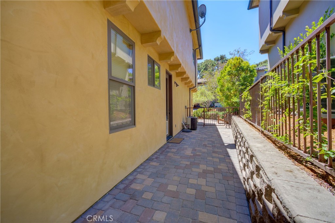
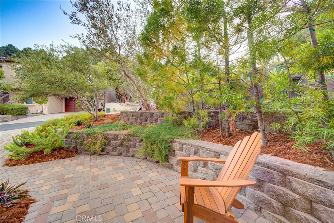
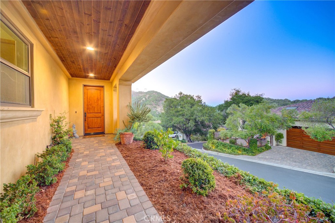
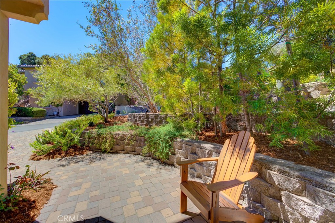
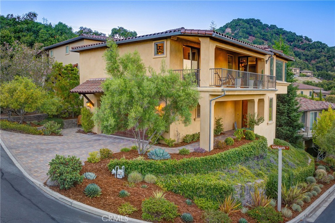
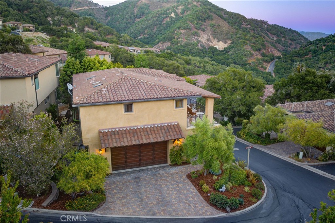
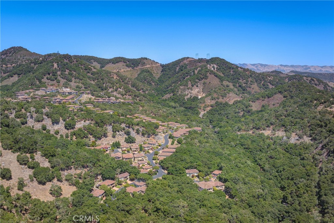
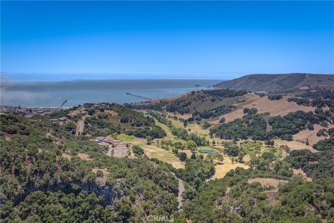
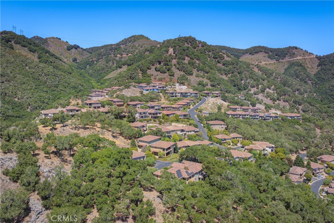
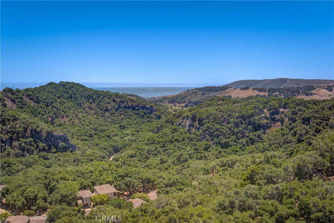
Property Description
In the oak forest above downtown Avila Beach resides your charming home inside the gated and guarded community, Kingfisher Canyon, within the San Luis Bay Estates. This house has wonderful curb appeal and cascading views of the rolling coastal hillsides. The property has an easy, low-maintenance yard, and a fenced backyard. High-end finishes throughout the home provide luxury living. These details include a solid wood garage door, wood paneled covered entryway, a solid wood front door, high ceilings, and wood floors throughout all common living areas and staircases. There's also recessed lighting, skylights, an open floor plan, and granite and stone countertops throughout the kitchen and bathrooms. The downstairs large guest bedrooms provide an abundance of natural light, closet space, and views. Downstairs is also finished with a high-end guest bathroom with custom cabinetry, hand pulls, stone finishes, and a shower and tub. The laundry room is finished with a utility sink, high-end cabinetry, an access door to the yard, and a pet door. Upstairs provides an open living environment. Enjoy picture-perfect views through the enlarged windows that capture this special location's true beauty. To maximize the view, the builder included an upgraded corner miter window. The living room was finished with a full wet bar with a sink, beverage refrigerator, and gas fireplace. The living room opens to the kitchen and dining area, which is perfect for entertaining and helps capture the home's scenic setting from every room. The kitchen is designed with a large island, dual sinks, a freshwater tap, a stainless-steel Miele dishwasher, a large Sub-Zero refrigerator, and an oven and electric cooktop. The spacious owner's suite was designed for comfort and relaxation. It has two large walk-in closets, stunning views, and access to the covered view deck. The owner's bathroom is built to match the home's elegance with a large frameless glass shower complete with a custom tile mosaic, dual sinks, and a large soaking tub. The San Luis Bay Estates community has 5 miles of private hiking trails, which connect to the Bob Jones walking trail. The neighborhood is centrally located and only a short drive to shopping in San Luis Obispo and Pismo Beach. This home is a beautiful blend of sophistication, charm, and elegance... Owner is open to leasing the property on a month to month basis, $6,800.00 per month.
Interior Features
| Laundry Information |
| Location(s) |
Inside, Laundry Room |
| Kitchen Information |
| Features |
Granite Counters, Kitchen/Family Room Combo |
| Bedroom Information |
| Bedrooms |
3 |
| Bathroom Information |
| Features |
Bathroom Exhaust Fan, Bathtub, Dual Sinks, Granite Counters, Low Flow Plumbing Fixtures, Soaking Tub, Separate Shower, Walk-In Shower |
| Bathrooms |
3 |
| Flooring Information |
| Material |
Carpet, Tile, Wood |
| Interior Information |
| Features |
Ceiling Fan(s), Granite Counters, High Ceilings, Open Floorplan, Pantry, Stone Counters, Walk-In Closet(s) |
| Cooling Type |
Central Air |
Listing Information
| Address |
5595 Tanbark Court |
| City |
Avila Beach |
| State |
CA |
| Zip |
93424 |
| County |
San Luis Obispo |
| Listing Agent |
Taylor North DRE #01936978 |
| Courtesy Of |
San Luis Bay Realty |
| List Price |
$1,845,000 |
| Status |
Active |
| Type |
Residential |
| Subtype |
Single Family Residence |
| Structure Size |
2,085 |
| Lot Size |
5,271 |
| Year Built |
2010 |
Listing information courtesy of: Taylor North, San Luis Bay Realty. *Based on information from the Association of REALTORS/Multiple Listing as of Oct 26th, 2024 at 10:41 PM and/or other sources. Display of MLS data is deemed reliable but is not guaranteed accurate by the MLS. All data, including all measurements and calculations of area, is obtained from various sources and has not been, and will not be, verified by broker or MLS. All information should be independently reviewed and verified for accuracy. Properties may or may not be listed by the office/agent presenting the information.

































































