51647 Marquis Lane, La Quinta, CA 92253
-
Listed Price :
$1,069,990
-
Beds :
4
-
Baths :
4
-
Property Size :
3,381 sqft
-
Year Built :
2024
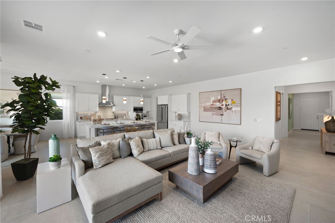
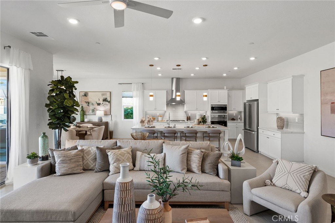
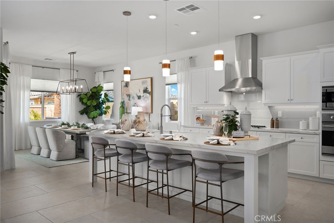

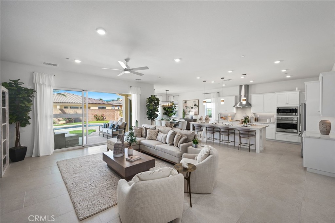
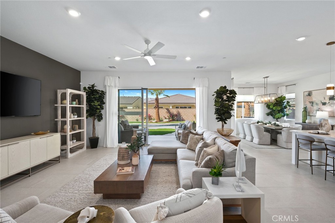
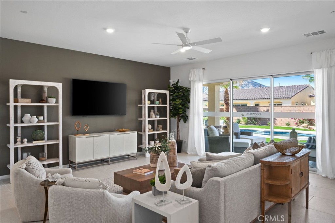
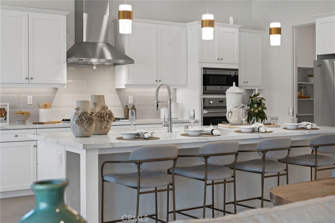
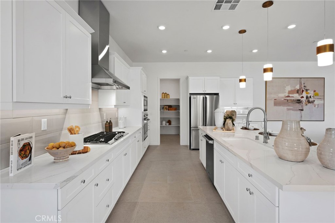
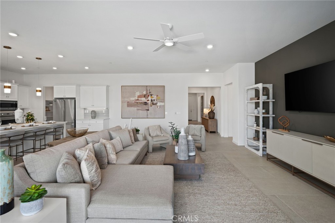
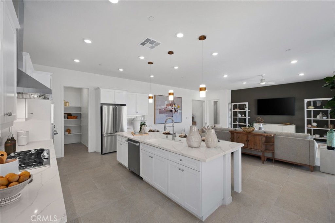
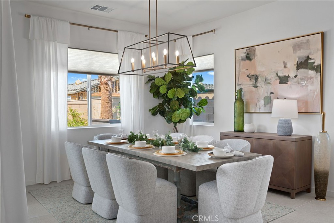
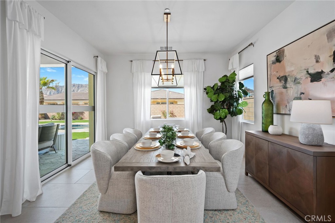
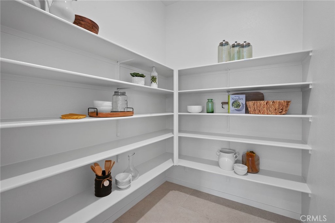
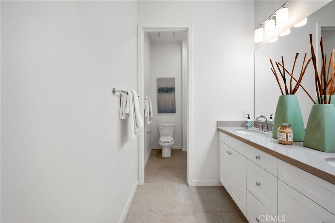
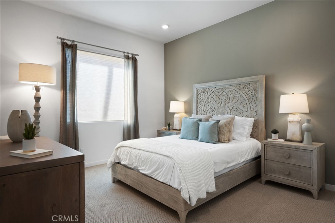
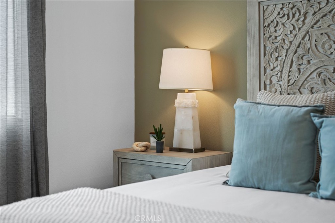
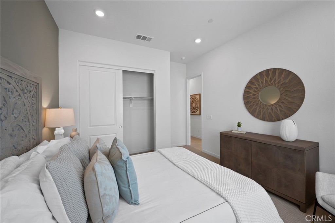
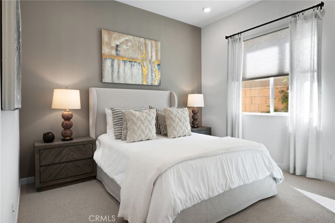

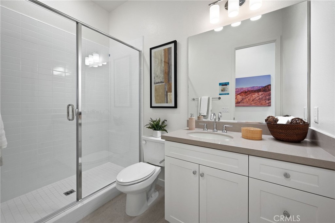
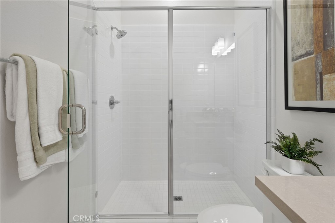
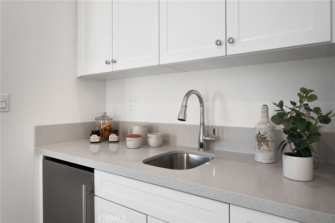
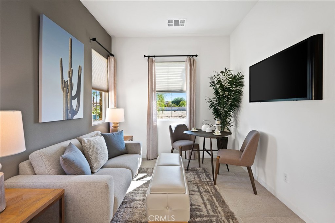
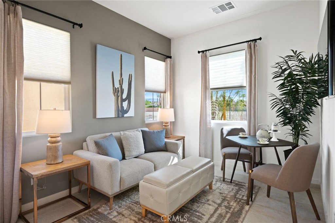
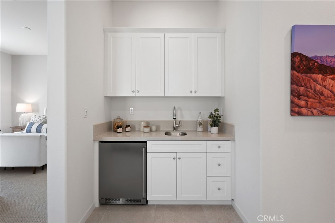
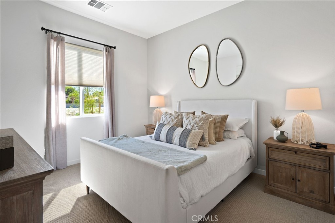
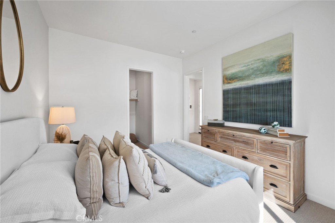
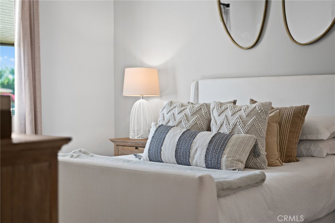
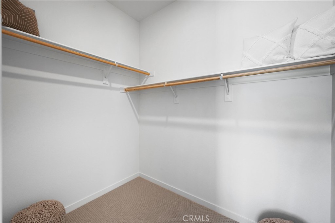
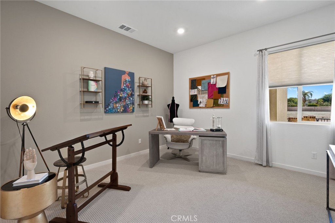
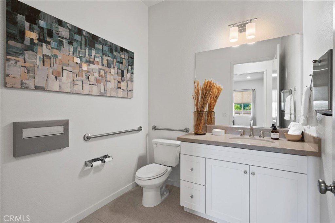
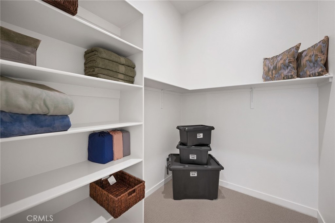
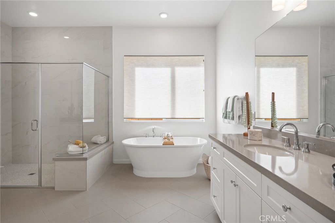
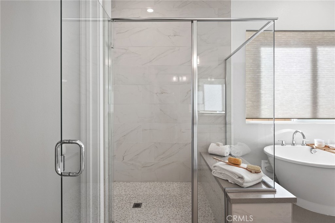
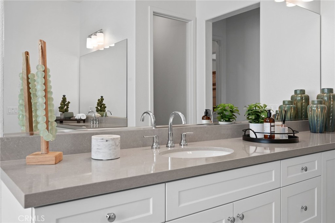
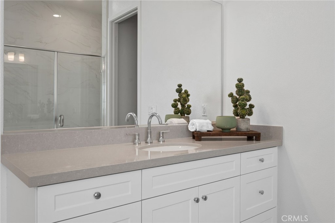
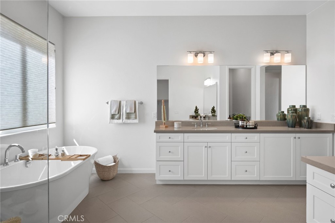
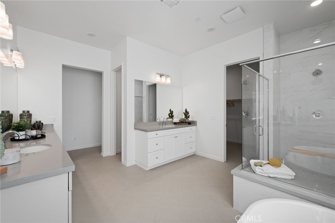
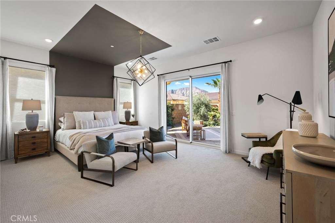
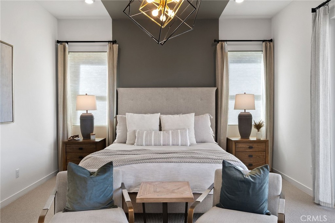
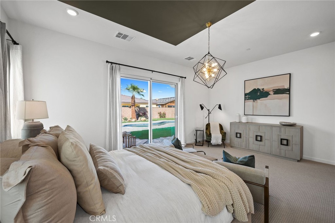
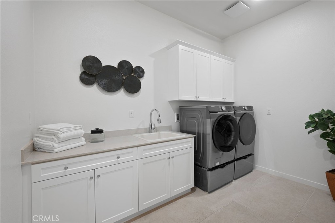
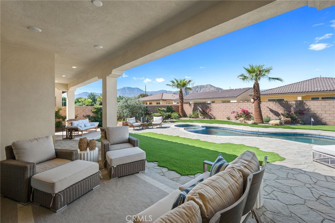
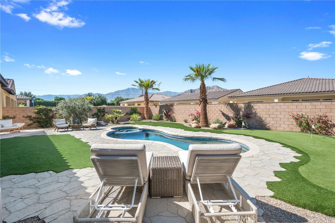
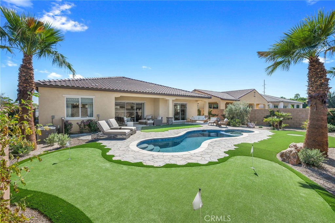
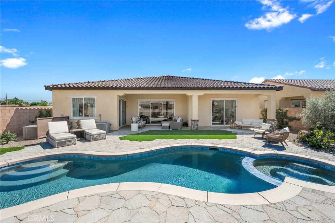
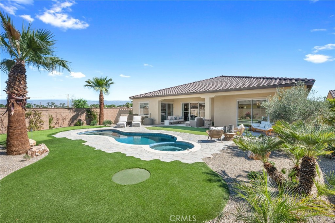
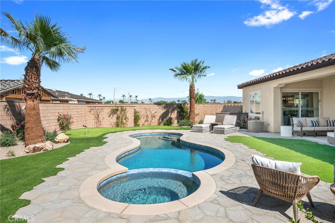
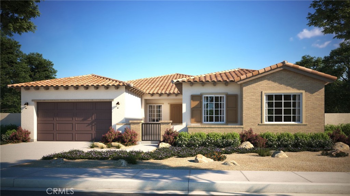
Property Description
The popular Tiffany plan is back and this home has been upgraded with over $30,000 in upgrades! Upgrades include a 3 Panel sliding door in the great room, additional storage, soft close cabinets, and more! Step into luxury with this stunning single-story estate home, boasting an expansive 3,381 sqft of open living space. Discover a haven of comfort featuring 4 bedrooms, 3.5 bathrooms, a study, large great room, Parlor, covered patio, 3-car garage, and a delightful surprise—a fabulous pool and spa included at no extra cost! Experience the elegance of CrestWood Communities in every detail. Marvel at the soaring 10-foot ceilings that create an airy and spacious ambiance throughout. The kitchen delights with easy-care Quartz countertops adorned with a 6-inch backsplash, combining both style and functionality. Embrace the latest in energy-saving features, such as a tankless water heater and LowE windows, ensuring a more sustainable and efficient home. Every aspect of this residence has been thoughtfully designed with your comfort and convenience in mind. *photos are of model home*
Interior Features
| Laundry Information |
| Location(s) |
Laundry Room |
| Kitchen Information |
| Features |
Kitchen Island, Kitchen/Family Room Combo, Quartz Counters |
| Bedroom Information |
| Bedrooms |
4 |
| Bathroom Information |
| Bathrooms |
4 |
| Interior Information |
| Features |
Breakfast Area, High Ceilings, Open Floorplan, Primary Suite, Walk-In Closet(s) |
| Cooling Type |
Central Air, ENERGY STAR Qualified Equipment |
Listing Information
| Address |
51647 Marquis Lane |
| City |
La Quinta |
| State |
CA |
| Zip |
92253 |
| County |
Riverside |
| Listing Agent |
CHELSIE KENT DRE #02025075 |
| Courtesy Of |
CITRUS EDGE REALTY |
| List Price |
$1,069,990 |
| Status |
Active |
| Type |
Residential |
| Subtype |
Single Family Residence |
| Structure Size |
3,381 |
| Lot Size |
8,437 |
| Year Built |
2024 |
Listing information courtesy of: CHELSIE KENT, CITRUS EDGE REALTY. *Based on information from the Association of REALTORS/Multiple Listing as of Sep 30th, 2024 at 6:31 PM and/or other sources. Display of MLS data is deemed reliable but is not guaranteed accurate by the MLS. All data, including all measurements and calculations of area, is obtained from various sources and has not been, and will not be, verified by broker or MLS. All information should be independently reviewed and verified for accuracy. Properties may or may not be listed by the office/agent presenting the information.


















































