15575 Las Planideras, Rancho Santa Fe, CA 92067
-
Listed Price :
$13,995,000
-
Beds :
5
-
Baths :
8
-
Property Size :
7,950 sqft
-
Year Built :
2024
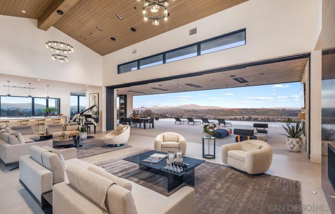
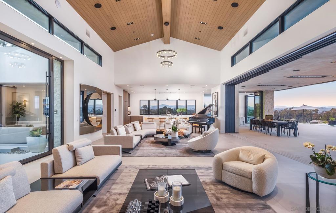
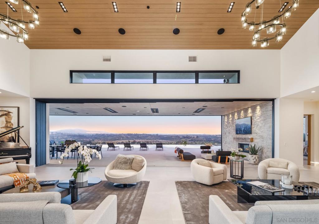
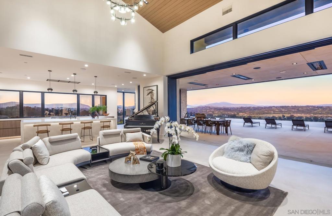
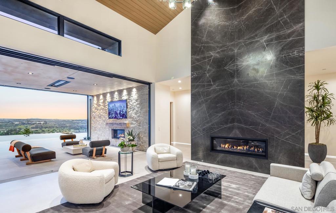
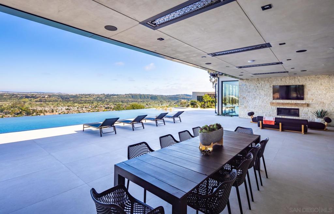
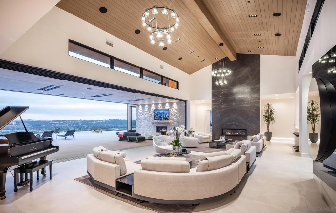
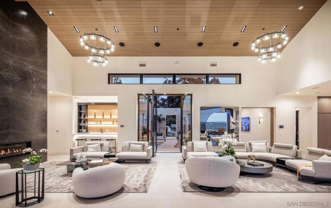
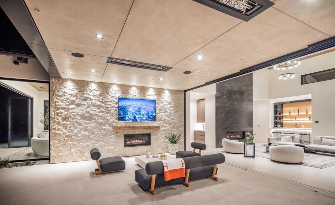
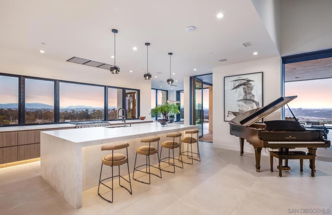
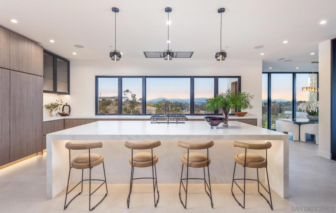
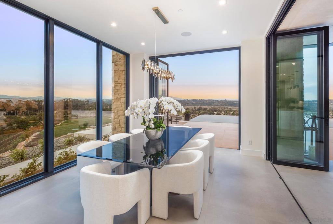
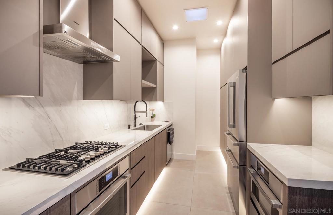
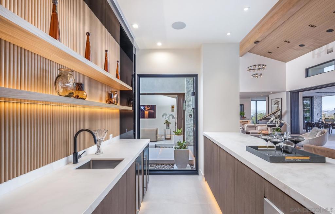
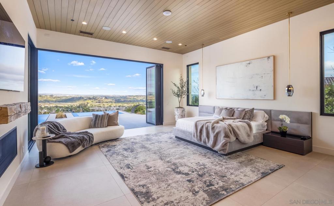
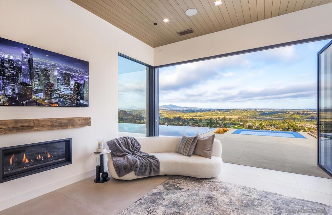
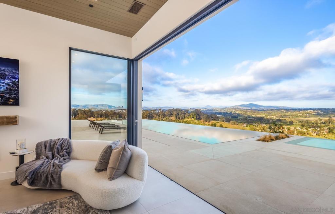
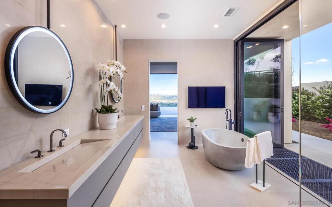
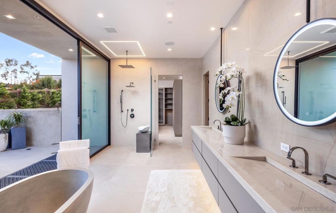
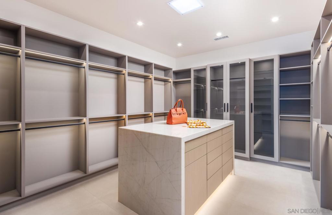
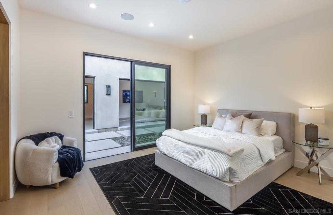
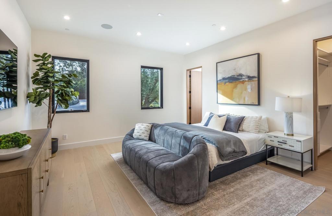
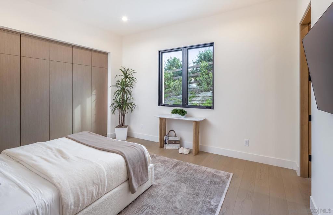
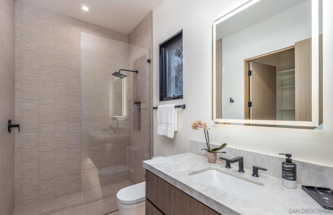
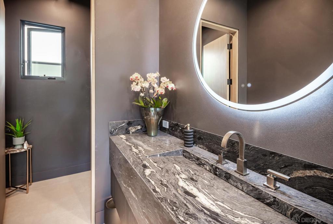
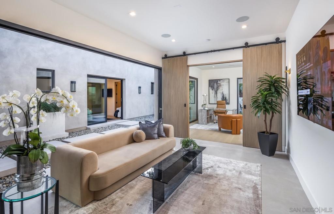
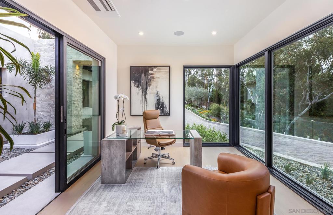
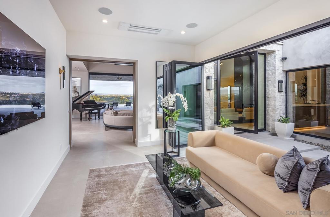
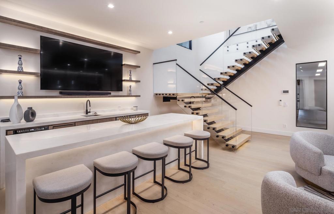
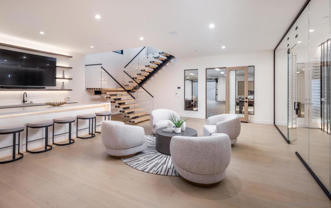
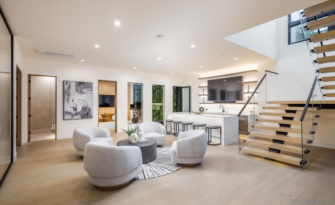
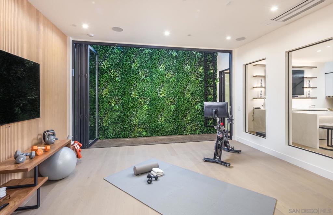
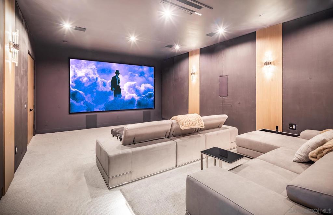
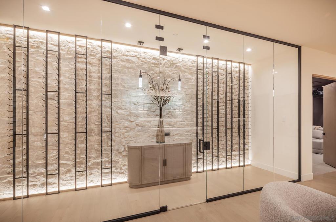
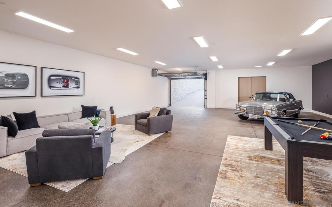
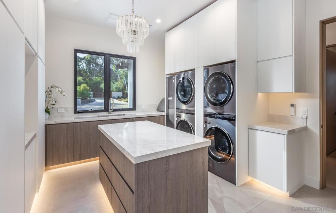
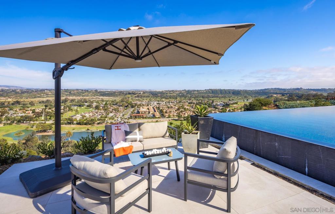
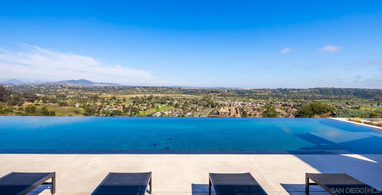
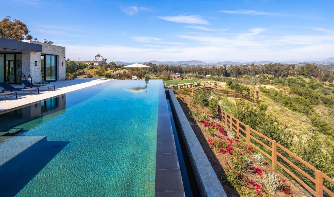
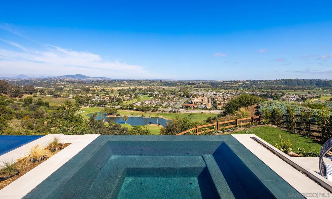
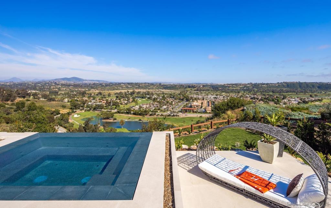
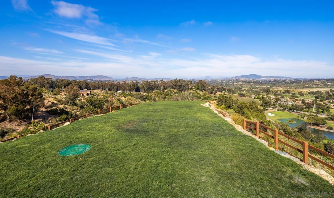
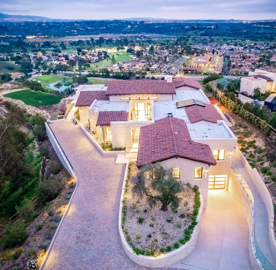
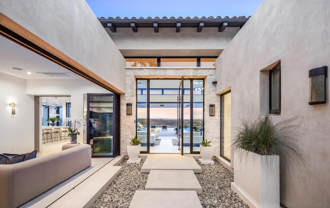
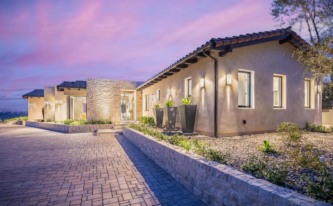
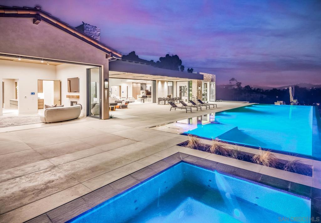
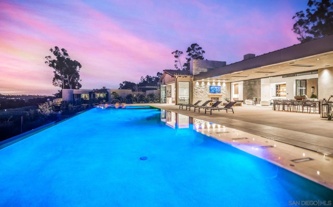
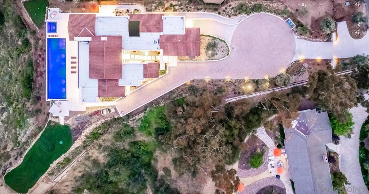
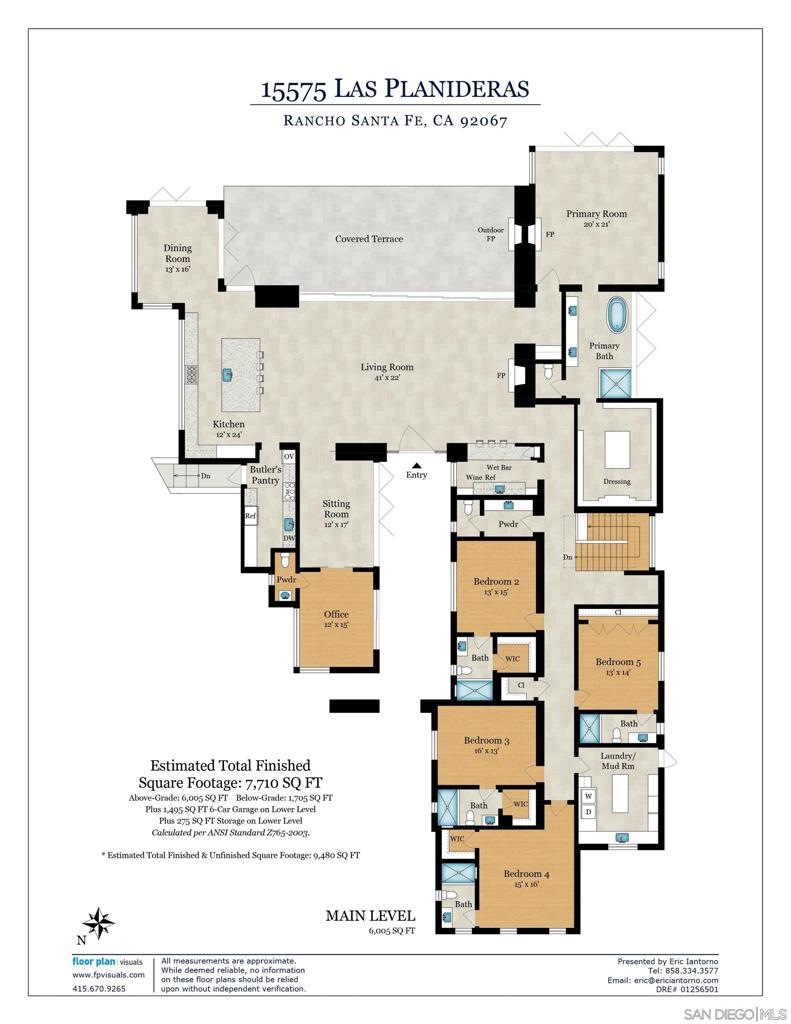
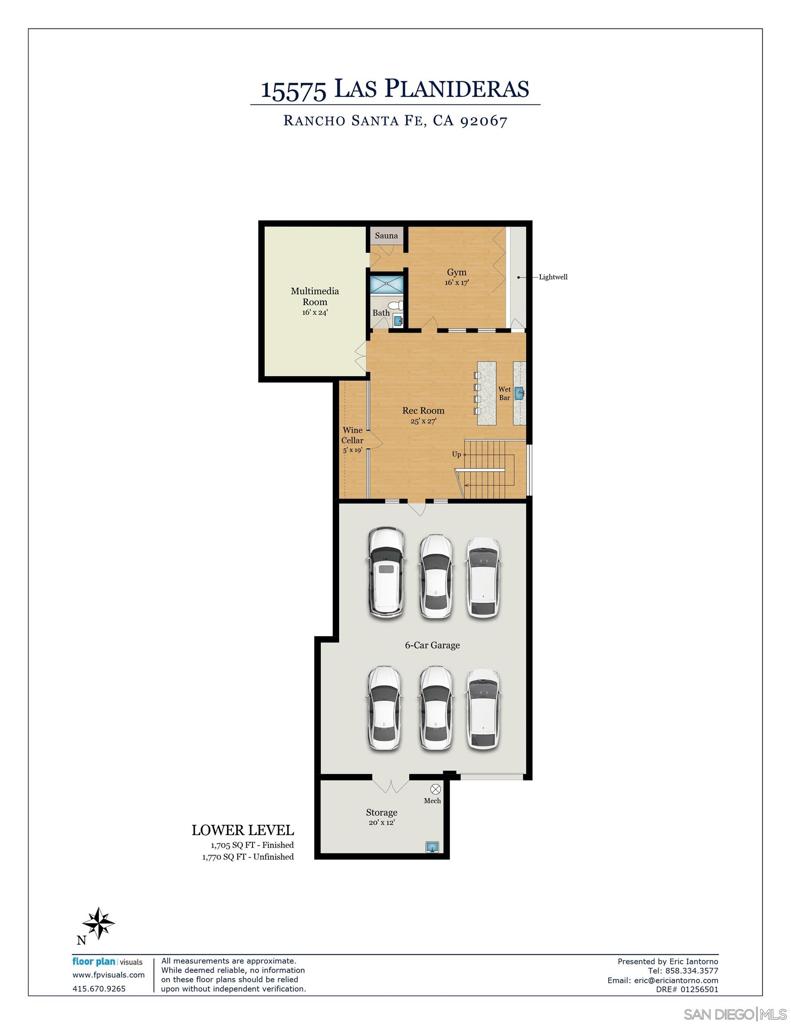
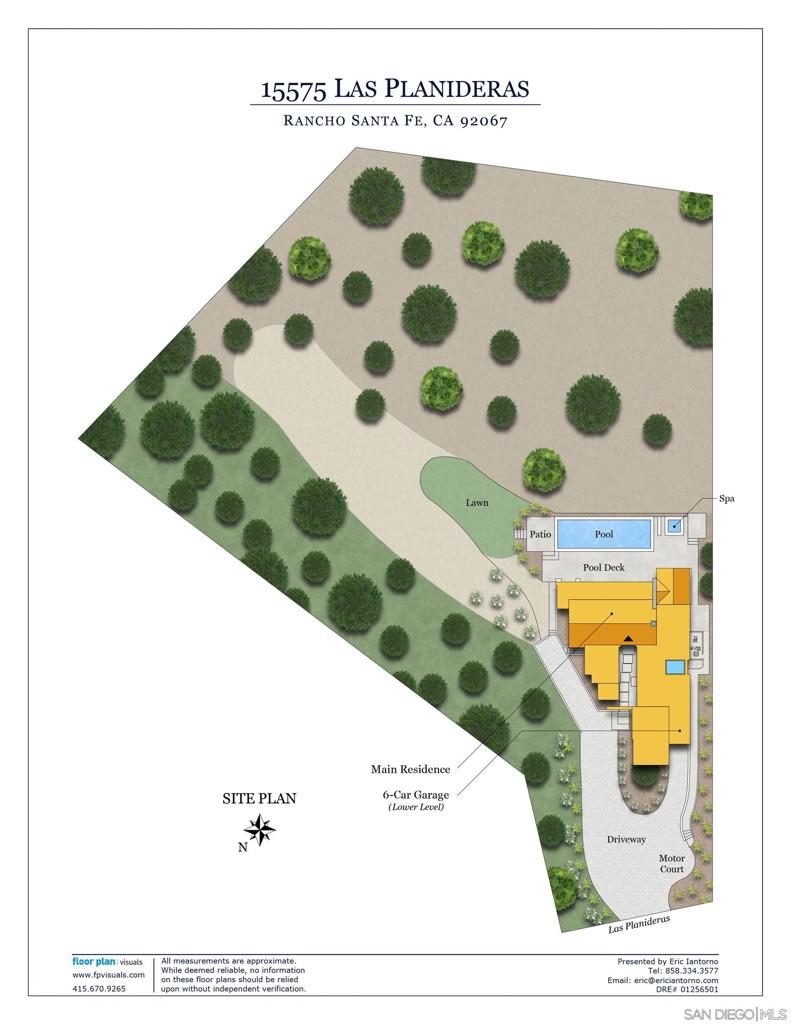
Property Description
Unobstructed, private, forever jetliner views. Designed by renowned architect John Jensen & completed in 2024 with absolutely no expense spared, this brand new custom construction estate situated in the west side of the Rancho Santa Fe Covenant, offers extraordinary 180 degree top of the hill views & beautiful finishes throughout. Privately gated & located on one of the best streets in Rancho Santa Fe based on its accessibility to the area's best restaurants, shops, schools & attractions, this exquisite masterpiece offers 10,200 square feet of useable space under roof - of which approximately 8,000 square feet of livable square footage - on a spacious 3.32 acre lot. Upon entry, you are immediately mesmerized by the giant glass pivot entry door & the 35 feet tall sliding glass doors that open to the stunning 62 foot infinity edge pool with separate jacuzzi overlooking the panoramic views. The home features beautiful porcelain floors imported from Spain inside & out for a seamless transition, custom kitchen with a 11 foot x 6 foot marble waterfall island & a 20 foot 4 way book matched granite wall feature in the great room. Inside you will find 2 custom bars, custom designed theater by CHT, gym, wine room with natural stone, under-lit floating staircase, & an extensive use of large glass doors & windows (La Cantina, Wyland) to maximize the view. The exterior grounds of the home feature: a permeable paver driveway for the storm drain + 2 tanks for water retention, parking for 20 cars in the driveway + garaged parking for 4-5 vehicles in the subterranean garage, 50 year old mature olive trees & extensive landscape lighting. There is also a pre-designated space prepared & ready for an elevator. The home was built with the finest attention to detail & the best materials & design. Do not miss this once-in-a-lifetime opportunity.
Interior Features
| Laundry Information |
| Location(s) |
Laundry Room, See Remarks |
| Bedroom Information |
| Bedrooms |
5 |
| Bathroom Information |
| Bathrooms |
8 |
| Interior Information |
| Cooling Type |
Central Air |
Listing Information
| Address |
15575 Las Planideras |
| City |
Rancho Santa Fe |
| State |
CA |
| Zip |
92067 |
| County |
San Diego |
| Listing Agent |
Eric Iantorno DRE #01256501 |
| Co-Listing Agent |
Pilar Meza DRE #01952399 |
| Courtesy Of |
Pacific Sotheby's Int'l Realty |
| List Price |
$13,995,000 |
| Status |
Active |
| Type |
Residential |
| Subtype |
Single Family Residence |
| Structure Size |
7,950 |
| Lot Size |
144,619 |
| Year Built |
2024 |
Listing information courtesy of: Eric Iantorno, Pilar Meza, Pacific Sotheby's Int'l Realty. *Based on information from the Association of REALTORS/Multiple Listing as of Dec 10th, 2024 at 4:59 PM and/or other sources. Display of MLS data is deemed reliable but is not guaranteed accurate by the MLS. All data, including all measurements and calculations of area, is obtained from various sources and has not been, and will not be, verified by broker or MLS. All information should be independently reviewed and verified for accuracy. Properties may or may not be listed by the office/agent presenting the information.



















































