40787 Cheyenne Trail, Cherry Valley, CA 92223
-
Listed Price :
$344,500
-
Beds :
2
-
Baths :
2
-
Property Size :
2,278 sqft
-
Year Built :
1978
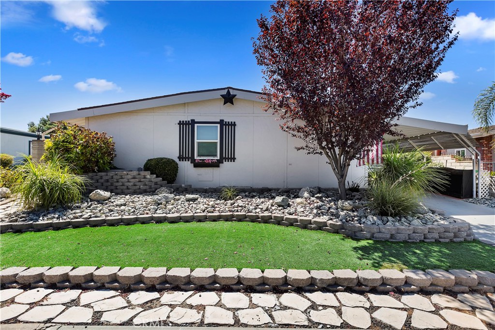
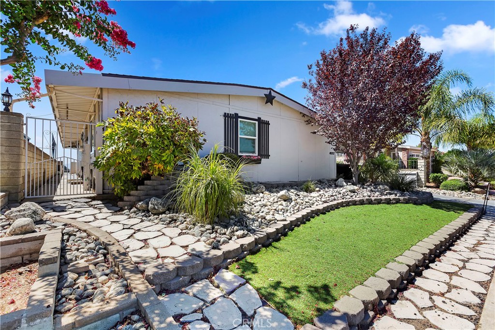
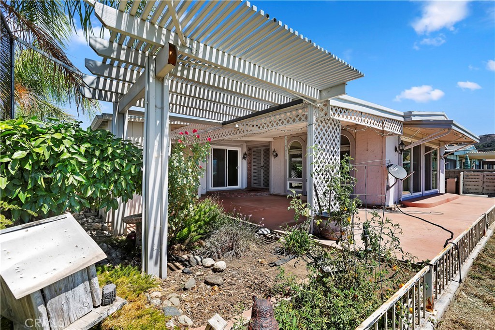
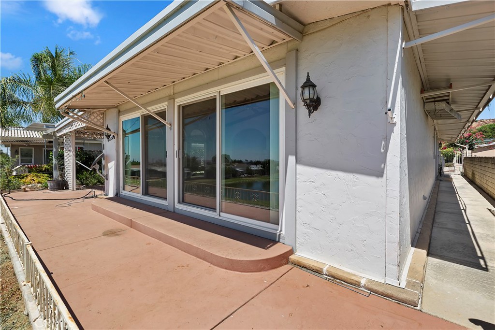
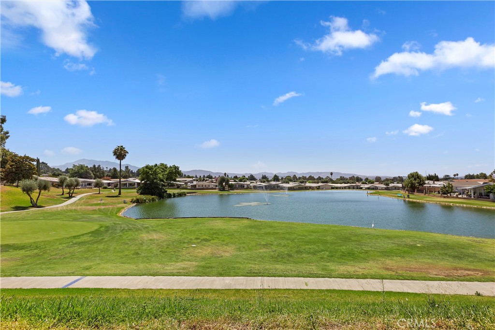
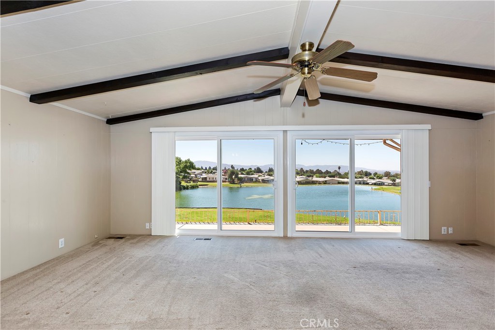
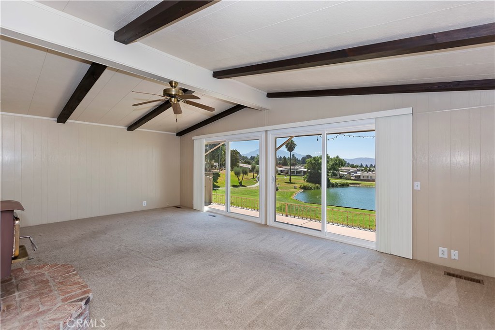
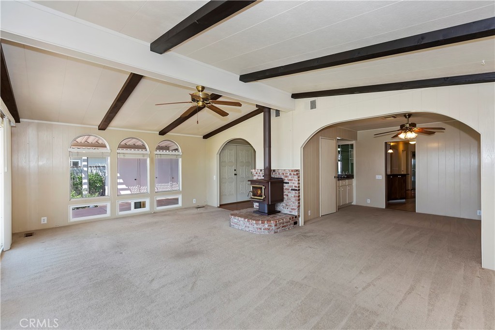
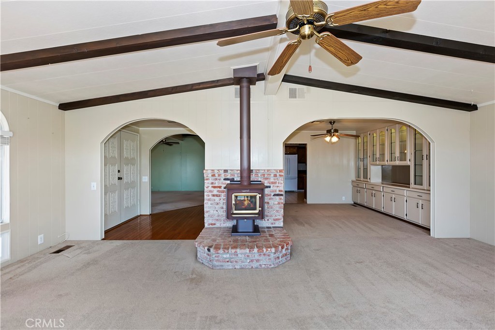
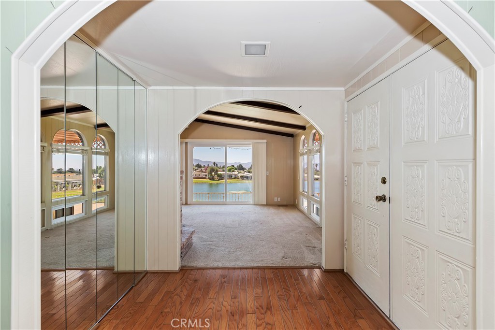
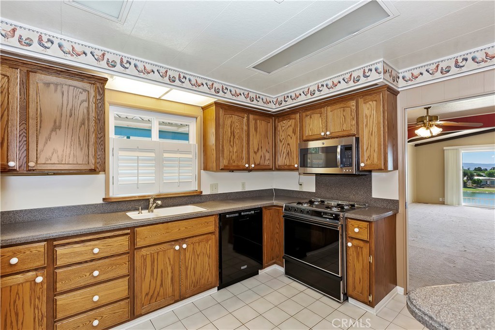
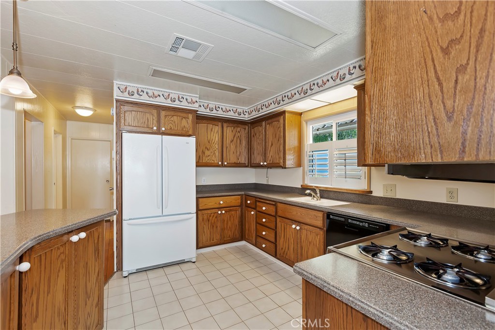
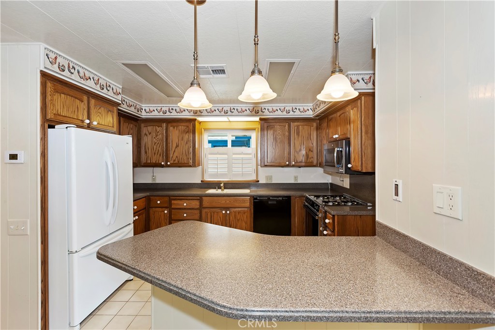
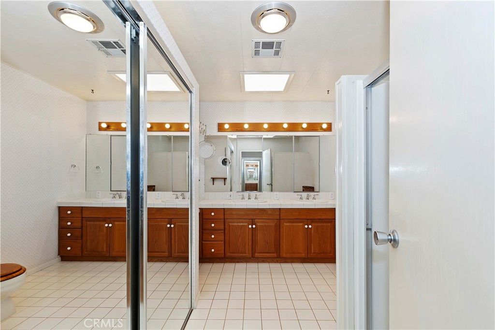
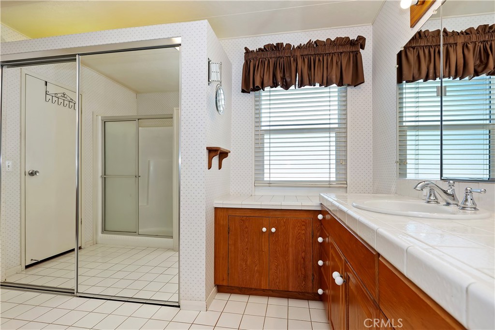
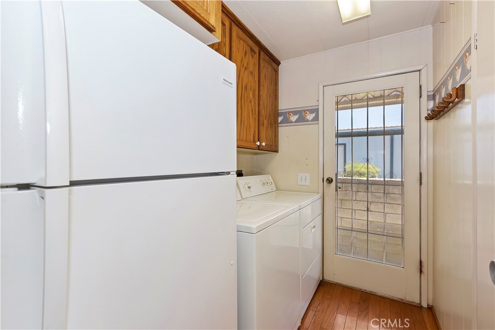
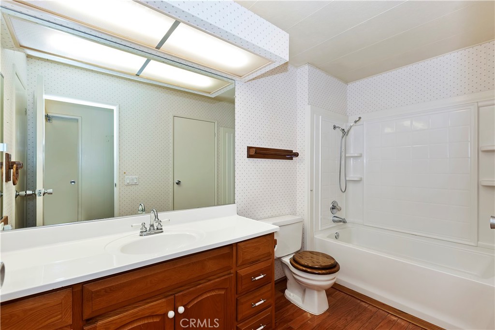
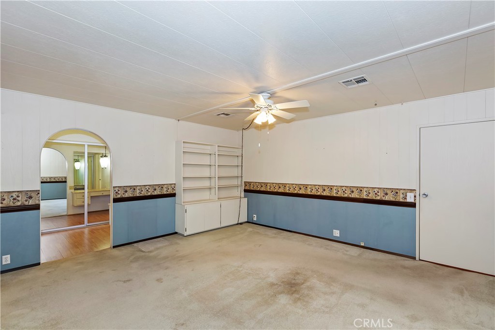
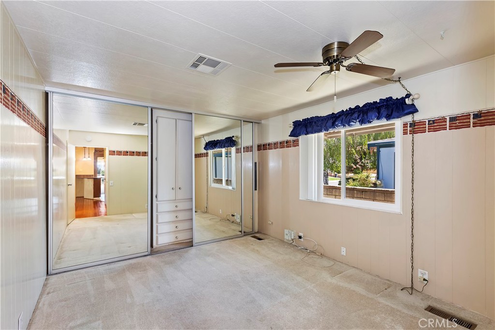
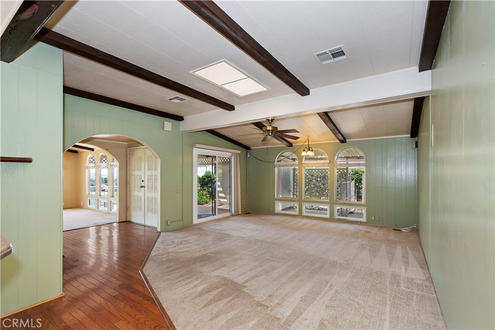
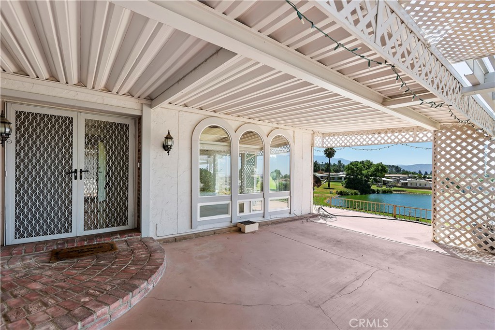
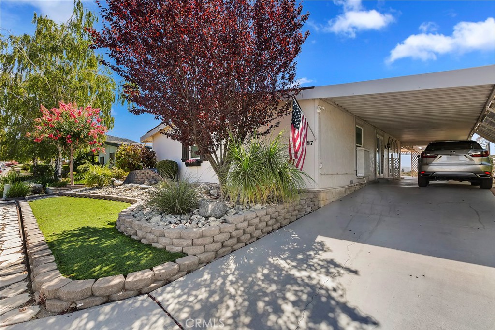
Property Description
Lake and Golf Course View! Welcome to Highland Springs Village, where serene lake and mountain vistas await you. This two-bedroom, two-bathroom residence offers a seamless flow from the upgraded kitchen to the dining and living areas, perfect for both everyday living and entertaining. With this upgraded Kitchen enjoy modern amenities with granite countertops and stylish cabinetry. Stay comfortable with central air conditioning and central heating. Newer vinyl windows enhance both the aesthetics and energy efficiency of the home. Lots of storage both inside and outside. Situated within a 55+ senior community, this home not only offers comfort and style but also a vibrant and supportive lifestyle. Don’t miss out on the opportunity to make this exceptional property
Interior Features
| Laundry Information |
| Location(s) |
Laundry Room |
| Bedroom Information |
| Bedrooms |
2 |
| Bathroom Information |
| Bathrooms |
2 |
| Flooring Information |
| Material |
Tile |
| Interior Information |
| Features |
Beamed Ceilings, Granite Counters, All Bedrooms Down, Bedroom on Main Level |
| Cooling Type |
Central Air |
Listing Information
| Address |
40787 Cheyenne Trail |
| City |
Cherry Valley |
| State |
CA |
| Zip |
92223 |
| County |
Riverside |
| Listing Agent |
VICTORIA DAVIS DRE #01260865 |
| Courtesy Of |
PINES TO PALMS REAL ESTATE |
| List Price |
$344,500 |
| Status |
Active |
| Type |
Residential |
| Subtype |
Single Family Residence |
| Structure Size |
2,278 |
| Lot Size |
4,792 |
| Year Built |
1978 |
Listing information courtesy of: VICTORIA DAVIS, PINES TO PALMS REAL ESTATE. *Based on information from the Association of REALTORS/Multiple Listing as of Sep 30th, 2024 at 6:05 PM and/or other sources. Display of MLS data is deemed reliable but is not guaranteed accurate by the MLS. All data, including all measurements and calculations of area, is obtained from various sources and has not been, and will not be, verified by broker or MLS. All information should be independently reviewed and verified for accuracy. Properties may or may not be listed by the office/agent presenting the information.






















