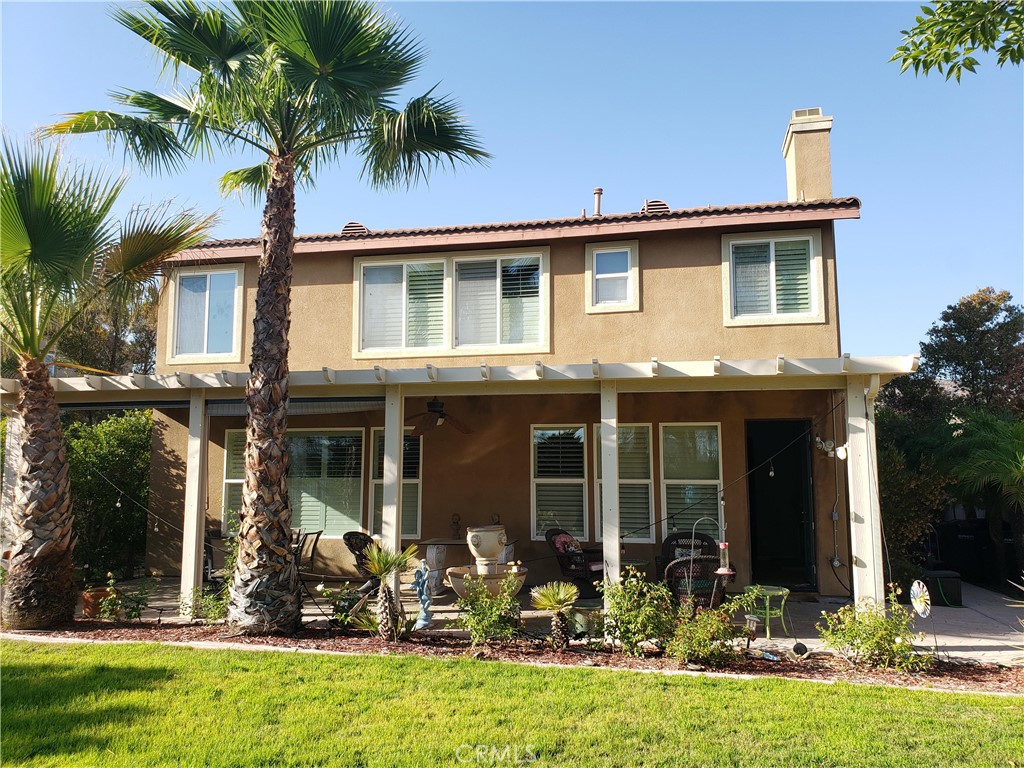35721 Susan Drive, Wildomar, CA 92595
-
Listed Price :
$3,500/month
-
Beds :
4
-
Baths :
4
-
Property Size :
2,617 sqft
-
Year Built :
2008

Property Description
Welcome home in the prestigious Hartford Park neighborhood of Wildomar, CA. This executive home has 4-bedrooms, 3.5-bathrooms plus a bonus room. Perfect for families and entertainers alike, this home features a large kitchen with stainless steel appliances, granite countertops, and ample storage space, opening up to a cozy family room with a fireplace for those chilly evenings. The master suite is a true retreat, offering a large walk-in closet and a spa-like bathroom with a soaking tub, separate shower, and dual vanities. Three additional bedrooms and an upstairs bonus room provide plenty of room for family and guests, with one bedroom featuring an en-suite bathroom for added privacy. Situated on a generously sized lot, the backyard is an entertainer's dream, complete with a covered patio, landscaped gardens. The Hartford Park neighborhood is renowned for its peaceful streets, beautiful parks, and close proximity to top-rated schools, shopping, dining, entertainment and golf, with easy close freeway access. House has central A/C and Heating.
Interior Features
| Laundry Information |
| Location(s) |
Inside, Laundry Room |
| Kitchen Information |
| Features |
Butler's Pantry, Granite Counters |
| Bedroom Information |
| Features |
All Bedrooms Up |
| Bedrooms |
4 |
| Bathroom Information |
| Bathrooms |
4 |
| Interior Information |
| Features |
All Bedrooms Up |
| Cooling Type |
Central Air |
Listing Information
| Address |
35721 Susan Drive |
| City |
Wildomar |
| State |
CA |
| Zip |
92595 |
| County |
Riverside |
| Listing Agent |
David Tayani DRE #00996522 |
| Courtesy Of |
David Tayani, Broker |
| List Price |
$3,500/month |
| Status |
Active |
| Type |
Residential Lease |
| Subtype |
Single Family Residence |
| Structure Size |
2,617 |
| Lot Size |
10,454 |
| Year Built |
2008 |
Listing information courtesy of: David Tayani, David Tayani, Broker. *Based on information from the Association of REALTORS/Multiple Listing as of Oct 22nd, 2024 at 10:24 PM and/or other sources. Display of MLS data is deemed reliable but is not guaranteed accurate by the MLS. All data, including all measurements and calculations of area, is obtained from various sources and has not been, and will not be, verified by broker or MLS. All information should be independently reviewed and verified for accuracy. Properties may or may not be listed by the office/agent presenting the information.

