-
Listed Price :
$29,950,000
-
Beds :
8
-
Baths :
7
-
Property Size :
N/A sqft
-
Year Built :
1955
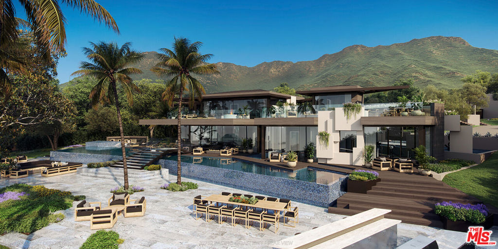
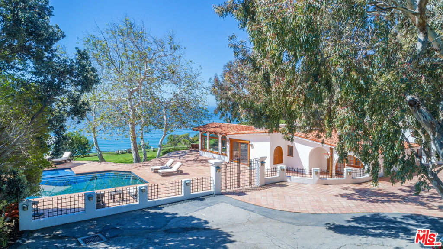
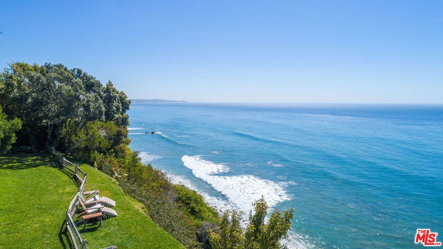
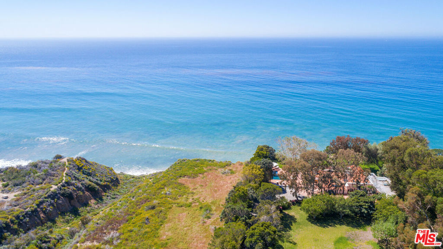
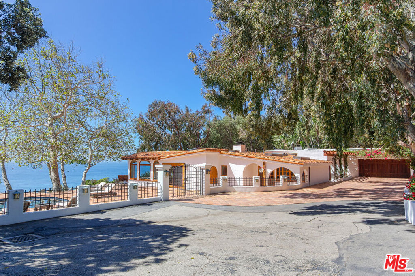
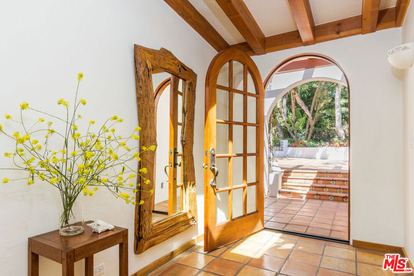
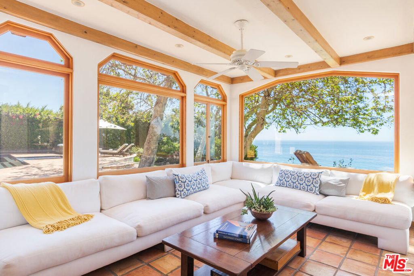
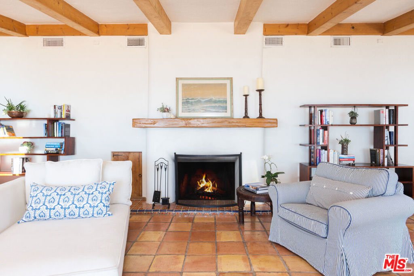
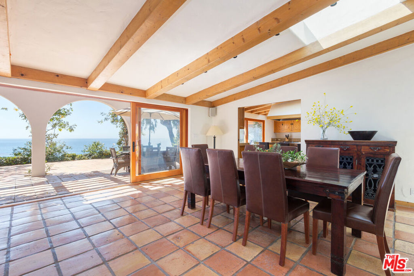
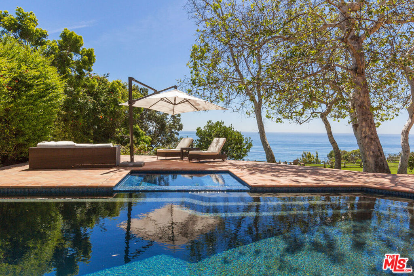
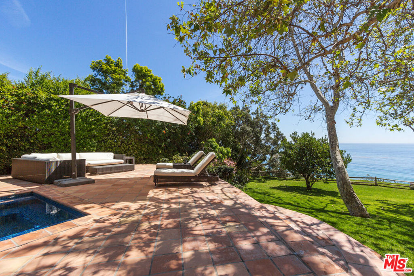
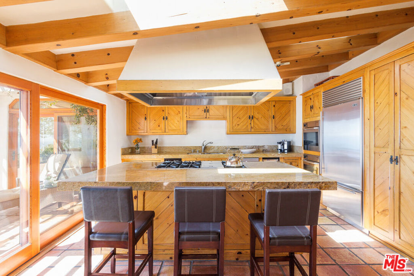
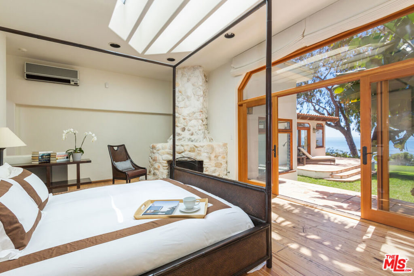
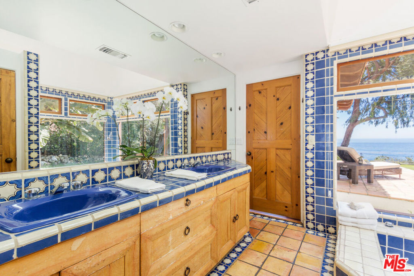
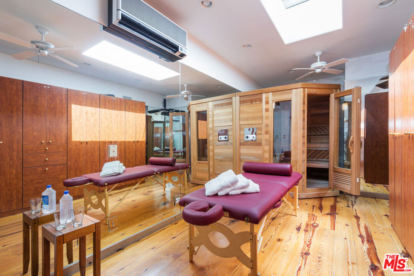
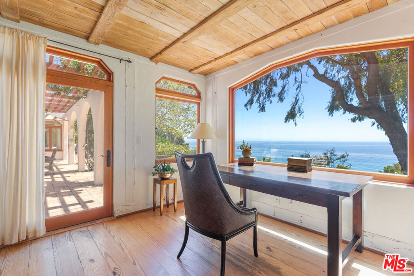
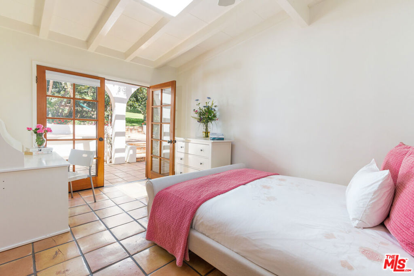
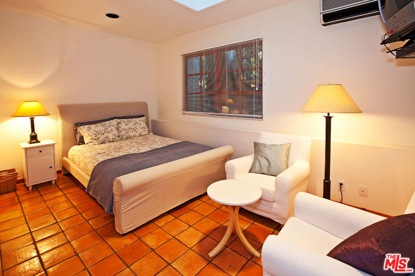
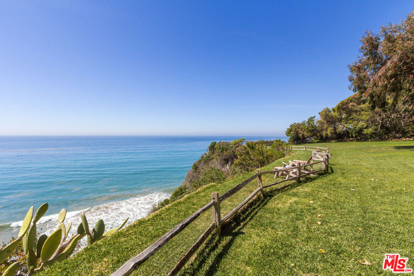
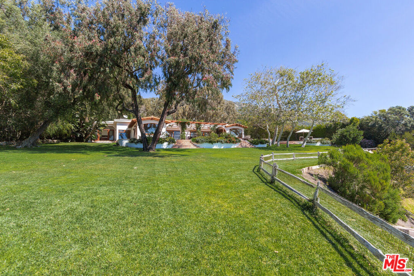
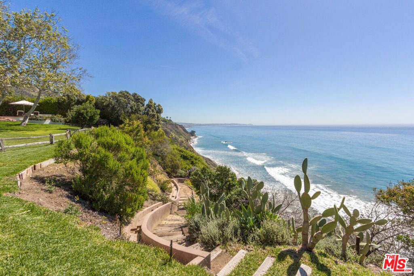
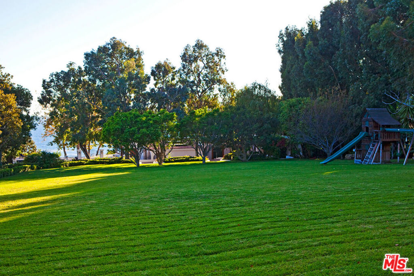
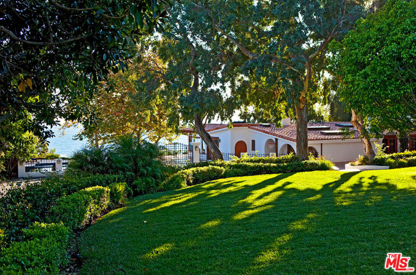
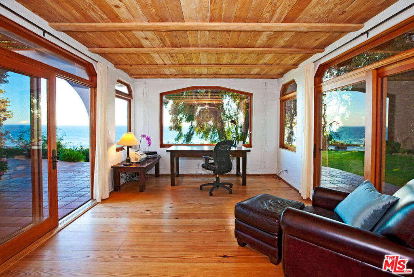
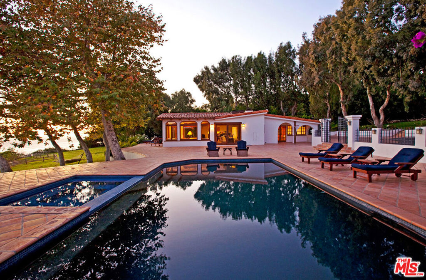
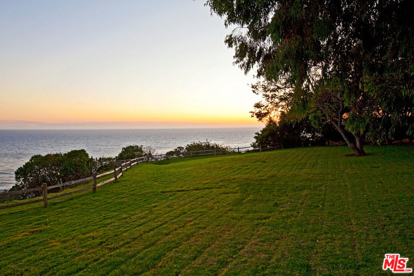
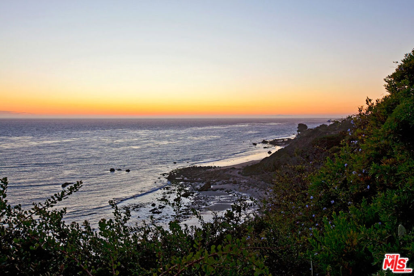
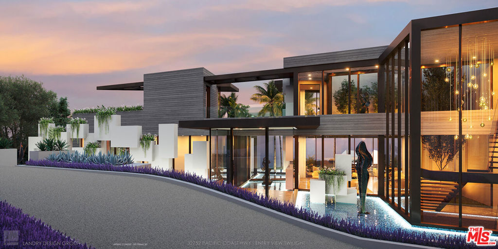
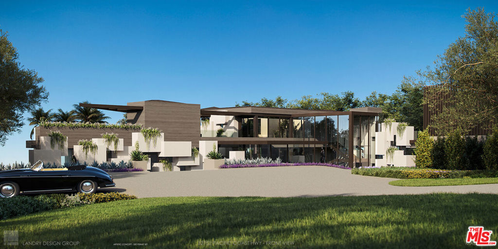
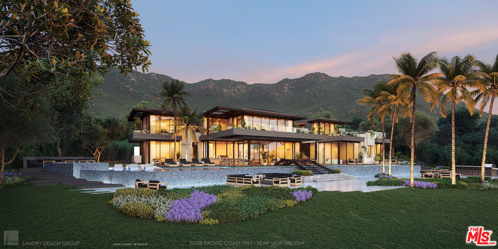
Property Description
A picture-perfect California hacienda on Encinal Bluff, this stunning estate sits at the end of a long tree-lined drive, where it commands majestic views and undisturbed privacy, complete with Richard Landry plans for a new 7,200 SQ Ft. 5-bedroom, 7-bath estate with City of Malibu permits. More than 2.6 acres of mature trees and manicured lawns frame vistas that take in Point Dume, Palos Verdes, islands, ocean, shoreline, and sunsets galore. Designed and updated for luxurious living and expansive indoor-outdoor entertaining, the home combines materials and construction of unique quality and character: high ceilings with exposed beams and skylights, large wood-framed windows, Saltillo tile and hardwood floors, fine cabinetry, and exquisite Malibu tile. Natural light enlivens every room for an ambiance of harmonious elegance. Built on a single level with seamless flow provided by an open layout and wide doorways onto ocean-view patios, this is a residence of great sophistication and style. A huge ocean-view great room has an attached sunroom and generous space for fireside entertaining and dining. This opens onto a sheltered porch for outdoor dining and onto a large patio with another pergola-shaded dining area. The kitchen, with an extra-wide sliding door onto the patio, barbecue area, and gorgeous views, is both a culinary masterpiece and a congenial gathering place. It has dual skylights, a large island with bar seating, top-quality appliances, granite countertops, wine storage, and handsome custom cabinets. The main house has four bedrooms, including a serene primary retreat, plus a guest suite. The ocean-view primary suite has a rustic stone fireplace, a sitting area, an impressive walk-in closet, a beautiful tiled bath, and doors to the backyard. Additionally, toward the front of the property is a three-bedroom, two-and-a-half-bath guest house with a living room, dining area, full kitchen, and laundry. The blufftop backyard features a wide lawn with breathtaking views and a private stairway to the beach below. In addition to open and covered patio areas, there is a lovely and private pool, Jacuzzi, and sauna. Meticulously updated, with a celebrity pedigree, this is one of Western Malibu's most treasured addresses.
Interior Features
| Laundry Information |
| Location(s) |
Inside, Laundry Room |
| Kitchen Information |
| Features |
Granite Counters, Kitchen Island |
| Bedroom Information |
| Bedrooms |
8 |
| Bathroom Information |
| Features |
Jetted Tub, Separate Shower, Tile Counters, Vanity |
| Bathrooms |
7 |
| Flooring Information |
| Material |
Tile |
| Interior Information |
| Features |
Eat-in Kitchen, High Ceilings, Recessed Lighting, Walk-In Closet(s) |
| Cooling Type |
Central Air |
Listing Information
| Address |
32752 Pacific Coast Highway |
| City |
Malibu |
| State |
CA |
| Zip |
90265 |
| County |
Los Angeles |
| Listing Agent |
Christopher Cortazzo DRE #01190363 |
| Courtesy Of |
Compass |
| List Price |
$29,950,000 |
| Status |
Active |
| Type |
Residential |
| Subtype |
Single Family Residence |
| Structure Size |
N/A |
| Lot Size |
114,725 |
| Year Built |
1955 |
Listing information courtesy of: Christopher Cortazzo, Compass. *Based on information from the Association of REALTORS/Multiple Listing as of Dec 5th, 2024 at 2:20 AM and/or other sources. Display of MLS data is deemed reliable but is not guaranteed accurate by the MLS. All data, including all measurements and calculations of area, is obtained from various sources and has not been, and will not be, verified by broker or MLS. All information should be independently reviewed and verified for accuracy. Properties may or may not be listed by the office/agent presenting the information.






























