492 N Evans Street, Banning, CA 92220
-
Listed Price :
$469,999
-
Beds :
3
-
Baths :
2
-
Property Size :
1,354 sqft
-
Year Built :
2024
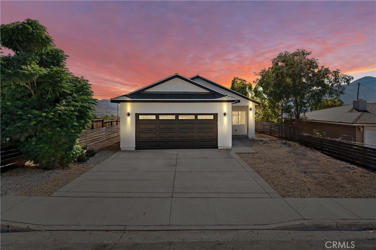
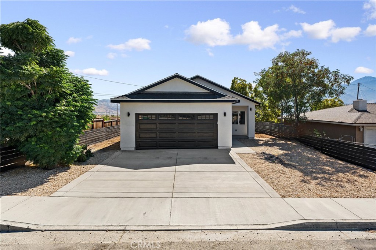
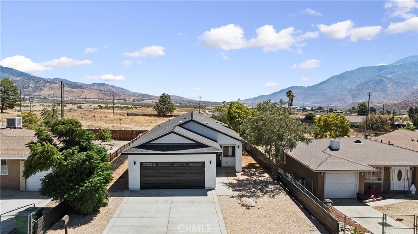
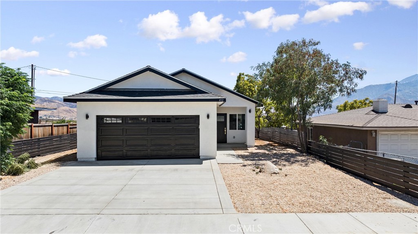
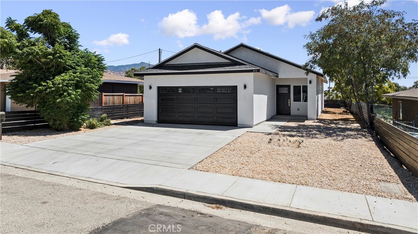
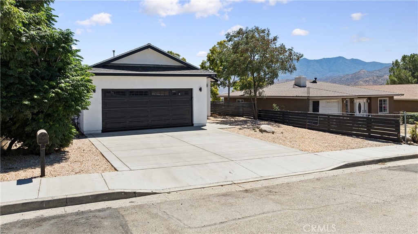
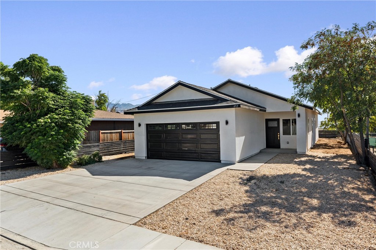
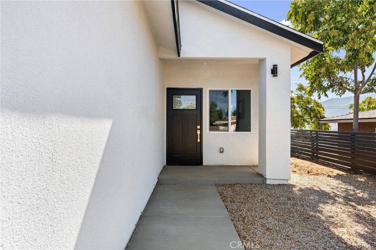
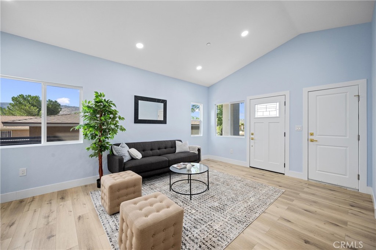
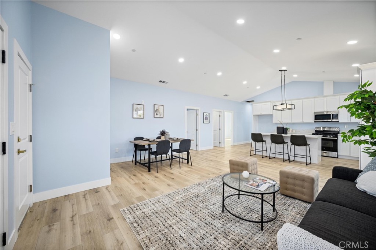
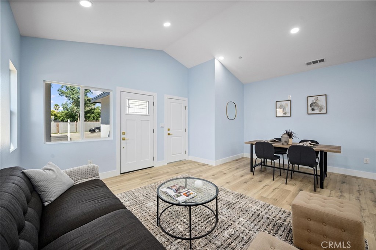
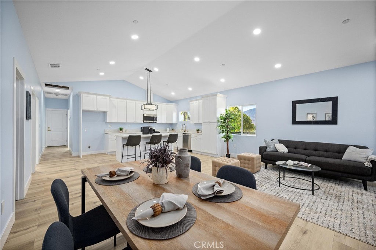
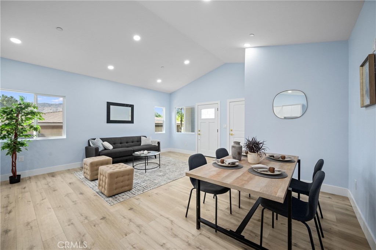
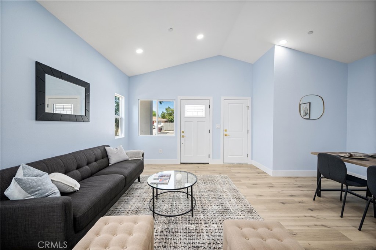
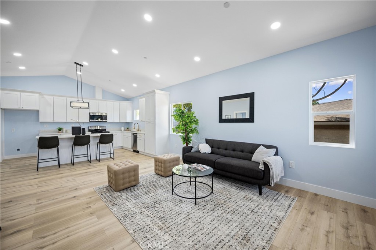
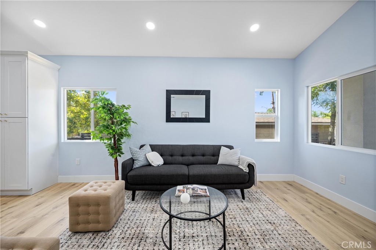
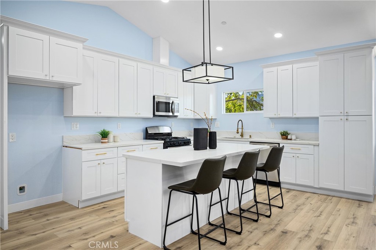
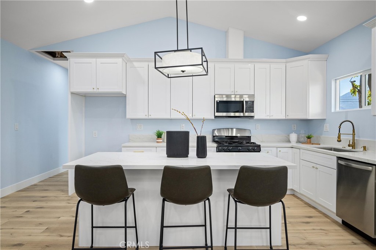
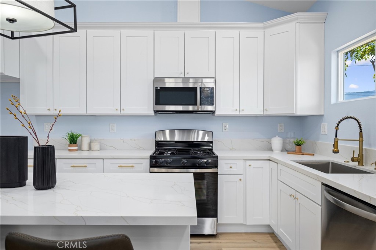
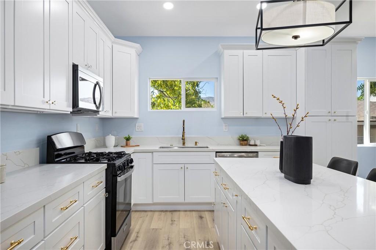
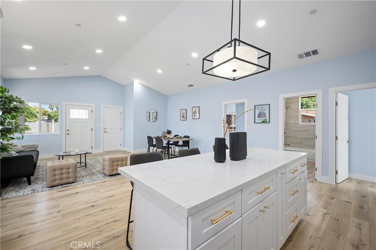
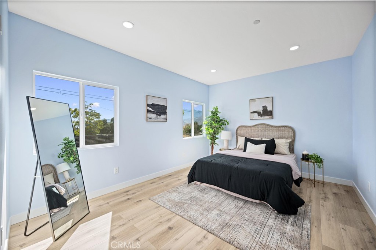
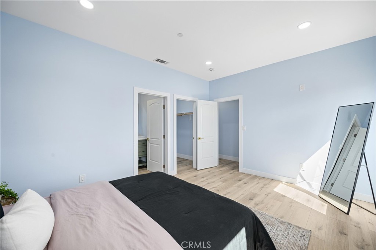


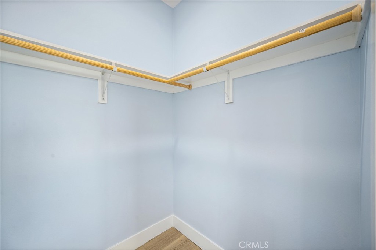
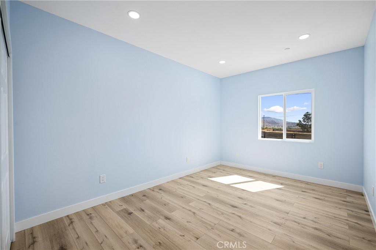
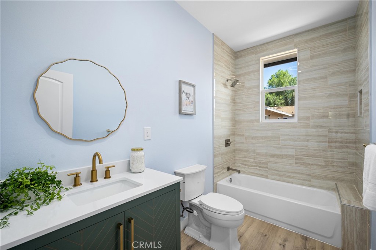
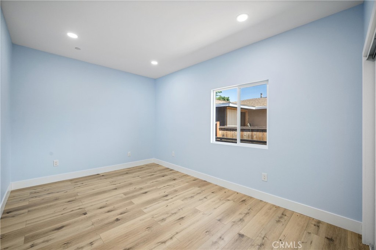
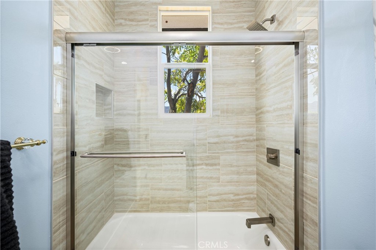
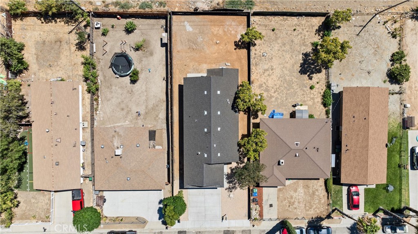
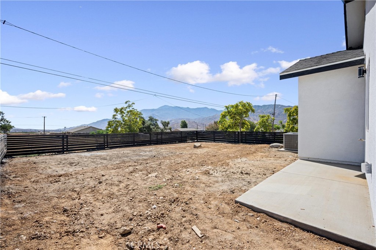
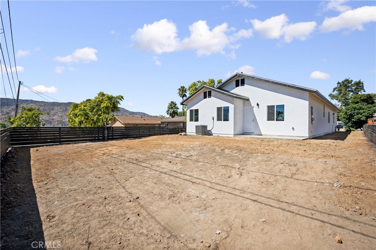
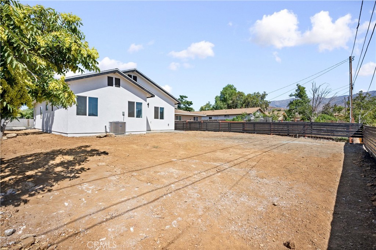
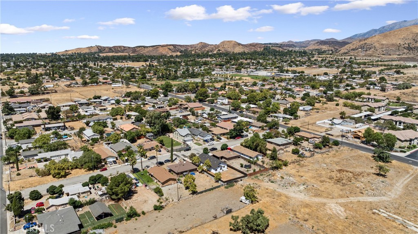
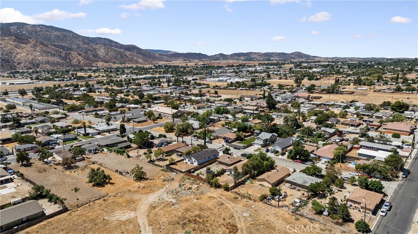
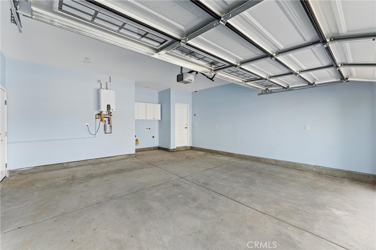
Property Description
Welcome to this stunning 3-bedroom, 2-bathroom Banning dream home. Step inside and be greeted by an open floorplan concept, perfect for entertaining and modern living. Beautiful wood laminate floors flow seamlessly throughout, creating a sense of spaciousness and light. Stay cool with brand new central air conditioning, and create culinary masterpieces in your modern kitchen featuring all-new stainless steel appliances. This new build home offers the perfect blend of style, comfort, and functionality. Enjoy the convenience of a brand new construction with all the latest features and finishes.
Don't miss your chance to own a piece of the Banning dream!
Interior Features
| Laundry Information |
| Location(s) |
Washer Hookup, Electric Dryer Hookup, Gas Dryer Hookup, In Garage |
| Kitchen Information |
| Features |
Granite Counters, None |
| Bedroom Information |
| Features |
Bedroom on Main Level |
| Bedrooms |
3 |
| Bathroom Information |
| Features |
Bathtub, Separate Shower |
| Bathrooms |
2 |
| Flooring Information |
| Material |
Laminate |
| Interior Information |
| Features |
Bedroom on Main Level, Main Level Primary, Walk-In Closet(s) |
| Cooling Type |
Central Air |
Listing Information
| Address |
492 N Evans Street |
| City |
Banning |
| State |
CA |
| Zip |
92220 |
| County |
Riverside |
| Listing Agent |
Marisol Bonilla DRE #01758572 |
| Co-Listing Agent |
Vanessa Villa DRE #01746393 |
| Courtesy Of |
eXp Realty of Southern Ca, Inc |
| List Price |
$469,999 |
| Status |
Pending |
| Type |
Residential |
| Subtype |
Single Family Residence |
| Structure Size |
1,354 |
| Lot Size |
6,663 |
| Year Built |
2024 |
Listing information courtesy of: Marisol Bonilla, Vanessa Villa, eXp Realty of Southern Ca, Inc. *Based on information from the Association of REALTORS/Multiple Listing as of Dec 19th, 2024 at 5:50 AM and/or other sources. Display of MLS data is deemed reliable but is not guaranteed accurate by the MLS. All data, including all measurements and calculations of area, is obtained from various sources and has not been, and will not be, verified by broker or MLS. All information should be independently reviewed and verified for accuracy. Properties may or may not be listed by the office/agent presenting the information.





































