-
Listed Price :
$13,749/month
-
Beds :
6
-
Baths :
5
-
Property Size :
3,932 sqft
-
Year Built :
1951
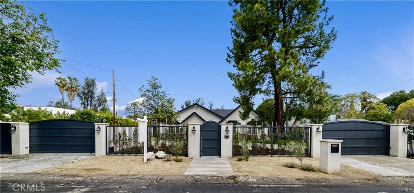
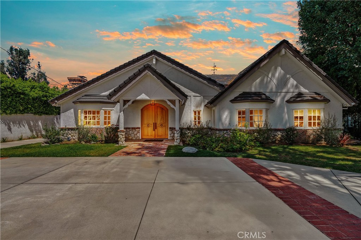
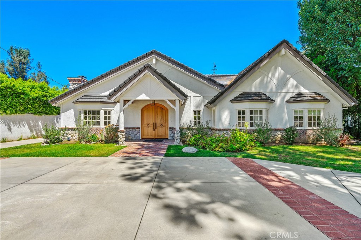
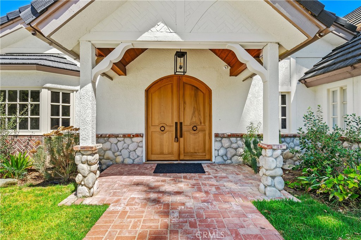
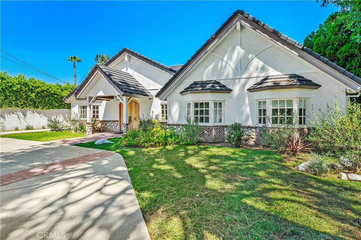
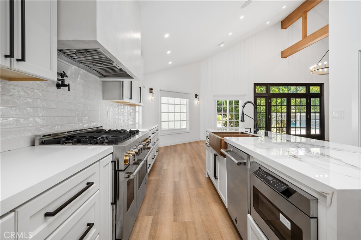
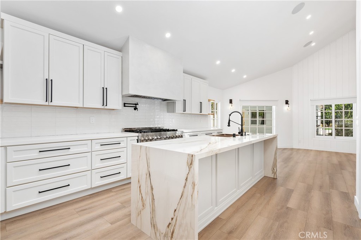
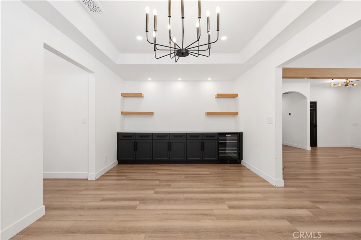
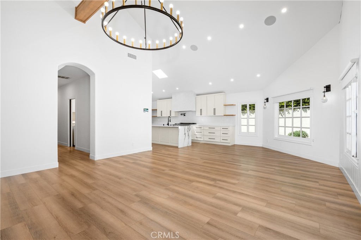
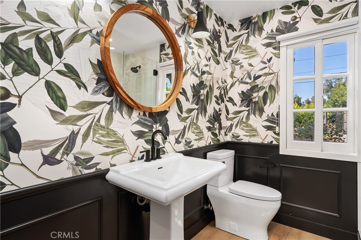
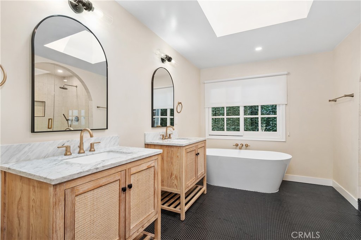
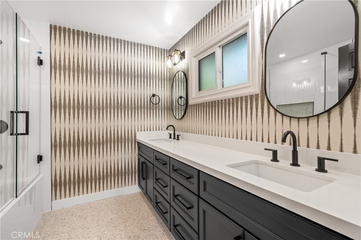
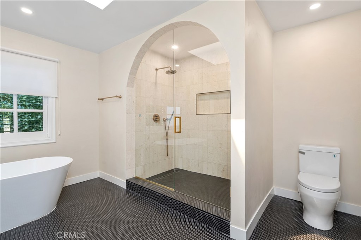
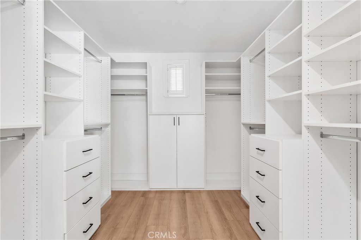
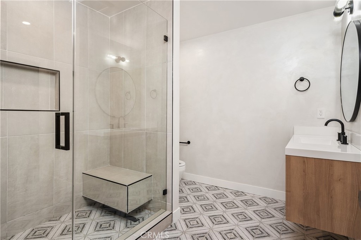
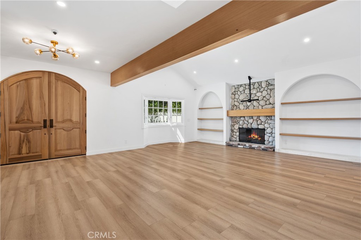
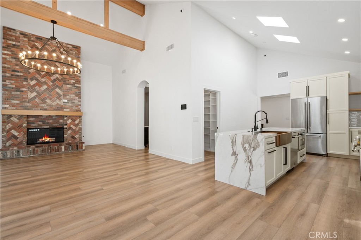
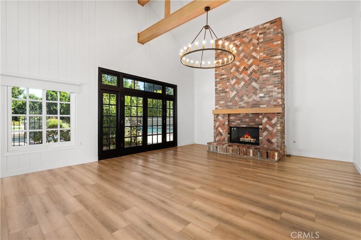
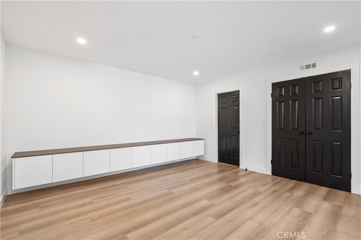
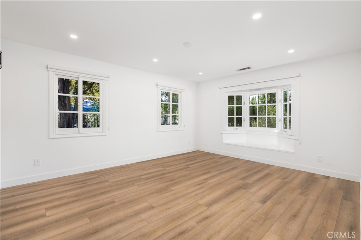
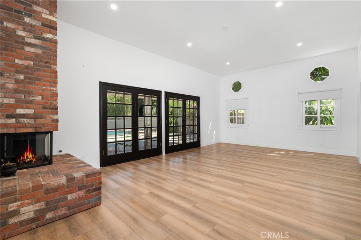
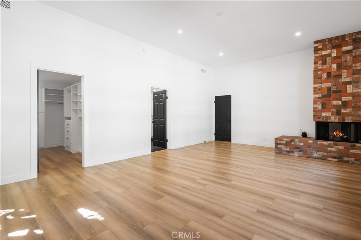
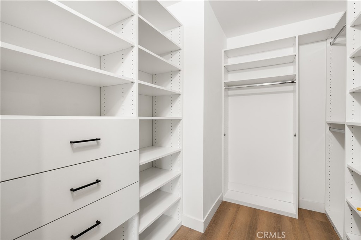
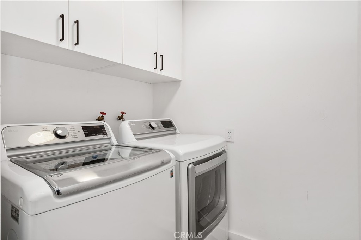
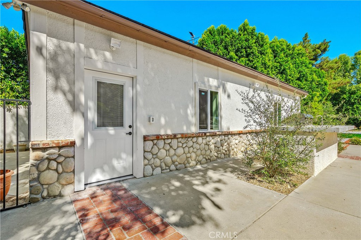
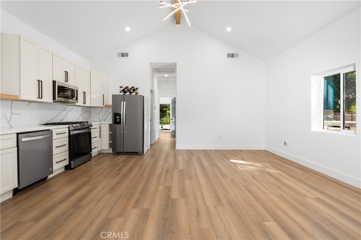
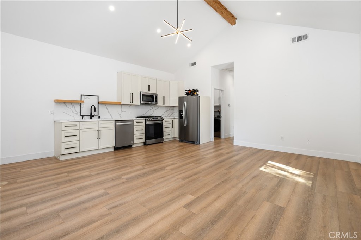
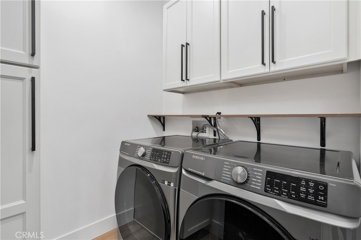
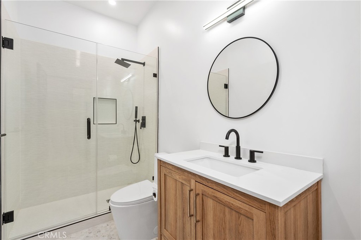
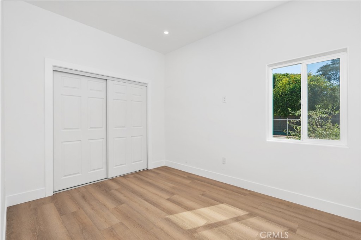
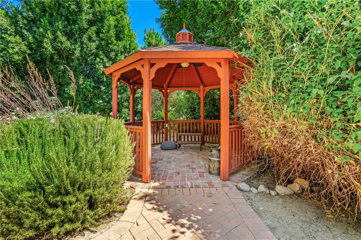
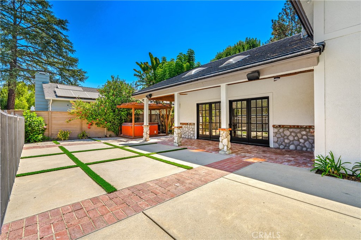
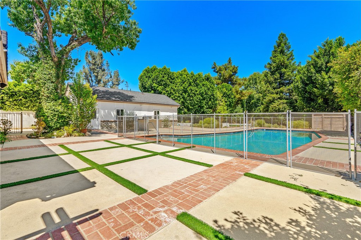
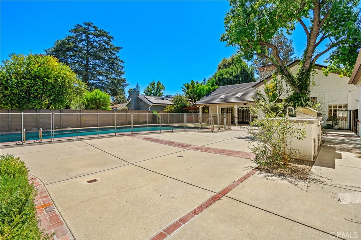
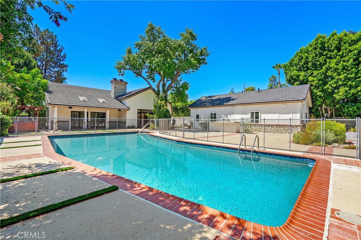
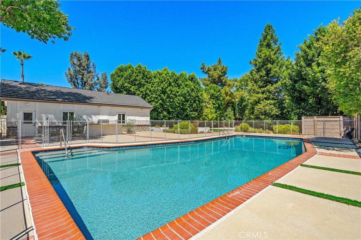
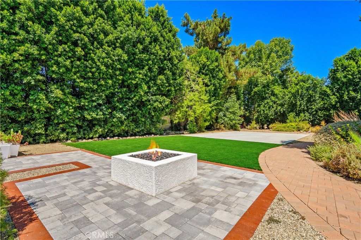
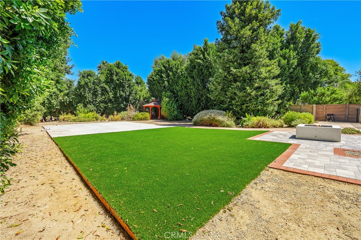
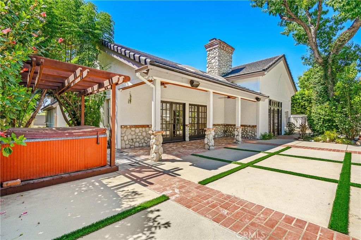
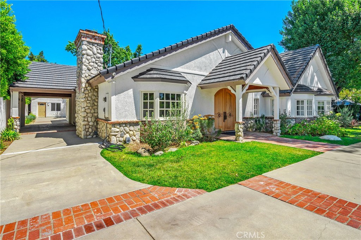
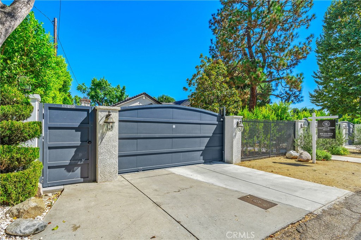
Property Description
Experience ultimate privacy in this fully remodeled, privately gated Walnut Acres estate on a 24,000 sqft lot, located on one of the neighborhood's most desirable streets. This single-story, smart home offers 4 bedrooms and 4 baths in 3,182 sqft, plus a detached 750 sqft 2-bedroom ADU. Perfectly situated near top-rated schools, with easy access to the 101, Calabasas, Malibu, and LA’s best shopping!
The estate features a lush entry with dual motor privacy gates and a circular driveway, accommodating RVs, boats, and up to 15 cars. Inside, discover a formal living room with a restored cobblestone fireplace, a spacious dining area, and a designer kitchen with a large porcelain island, Jenn Air appliances, a 48" range, a 60" custom plaster hood, and a huge walk-in pantry. The family room boasts 18-foot vaulted ceilings and a second brick fireplace, with views of the oversized backyard, lush greenery, and sparkling pool visible through multiple French doors.
The master suite includes high ceilings, a walk-in closet, a luxurious ensuite bath with dual sinks, a standalone tub, a custom arched shower, and a walk-in bathroom. Three additional bedrooms include two ensuites. Custom cabinetry throughout provides ample storage. Smart home features include Lutron lighting, a Doorbird intercom system, powered speakers in the family room and outdoors, and security cameras, all controllable from your phone. The custom window roller shades add a touch of luxury.
Step outside to your private oasis with mature ficus trees, lush landscaping, a 20x40 Pebble Tec pool, fire pit, and a new outdoor kitchen with BBQ, prep sink, and fridge. Nestled in the best neighborhood, this property offers a forest-like atmosphere and unparalleled privacy.
Move in date November 22th
Don’t miss this opportunity to enjoy resort-style living in the heart of Walnut Acres!
Interior Features
| Laundry Information |
| Location(s) |
Inside |
| Bedroom Information |
| Bedrooms |
6 |
| Bathroom Information |
| Bathrooms |
5 |
| Flooring Information |
| Material |
Wood |
| Interior Information |
| Features |
Separate/Formal Dining Room, High Ceilings, Walk-In Closet(s) |
| Cooling Type |
Central Air |
Listing Information
| Address |
23121 Califa Street |
| City |
Woodland Hills |
| State |
CA |
| Zip |
91367 |
| County |
Los Angeles |
| Listing Agent |
Valentina Pashkov DRE #02189894 |
| Courtesy Of |
Coldwell Banker Realty |
| List Price |
$13,749/month |
| Status |
Active |
| Type |
Residential Lease |
| Subtype |
Single Family Residence |
| Structure Size |
3,932 |
| Lot Size |
24,007 |
| Year Built |
1951 |
Listing information courtesy of: Valentina Pashkov, Coldwell Banker Realty. *Based on information from the Association of REALTORS/Multiple Listing as of Oct 10th, 2024 at 11:39 PM and/or other sources. Display of MLS data is deemed reliable but is not guaranteed accurate by the MLS. All data, including all measurements and calculations of area, is obtained from various sources and has not been, and will not be, verified by broker or MLS. All information should be independently reviewed and verified for accuracy. Properties may or may not be listed by the office/agent presenting the information.









































