-
Listed Price :
$639,999
-
Beds :
3
-
Baths :
3
-
Property Size :
2,125 sqft
-
Year Built :
2009
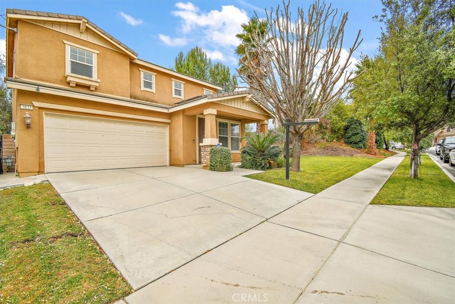
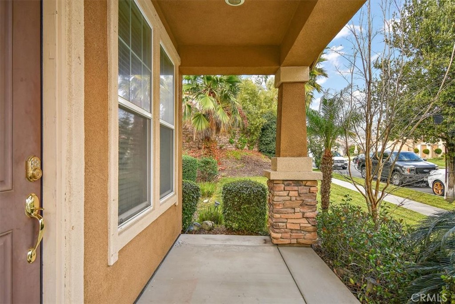
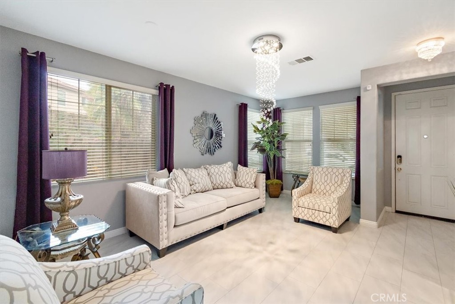
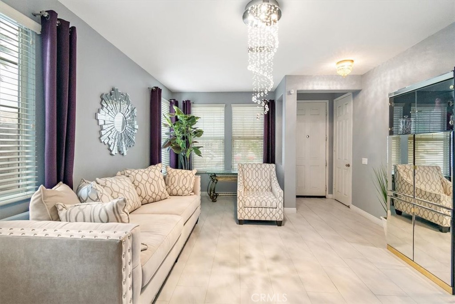
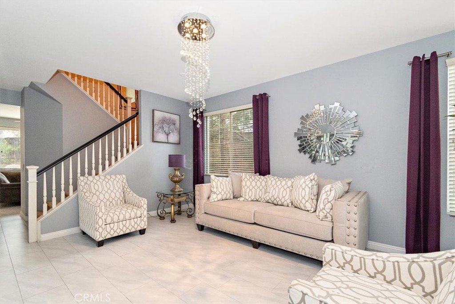
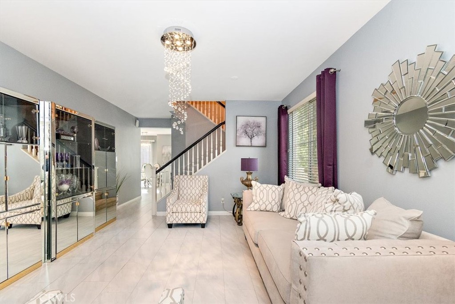
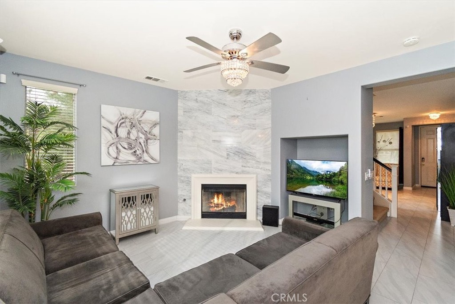
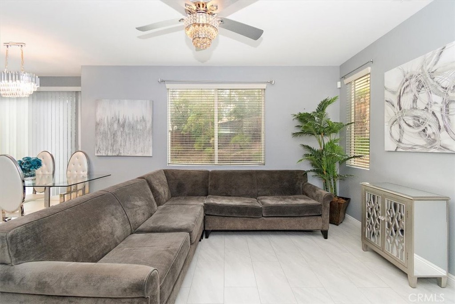
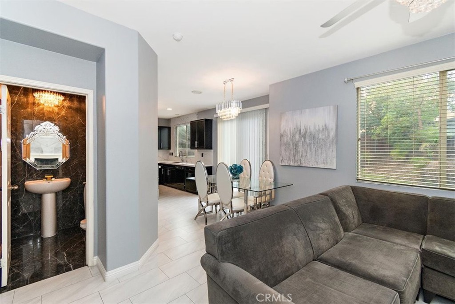
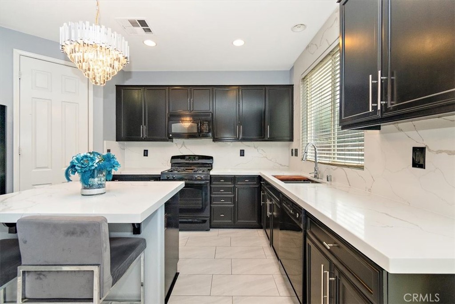
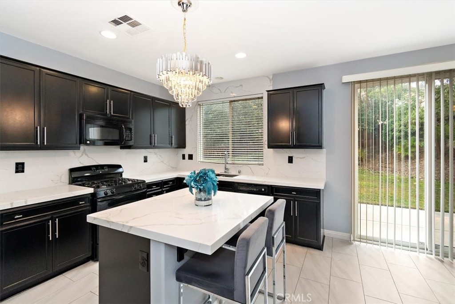
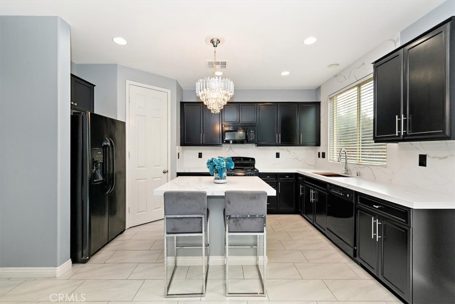
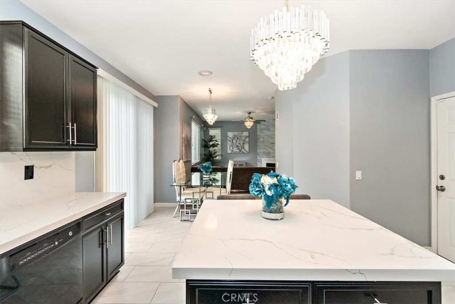
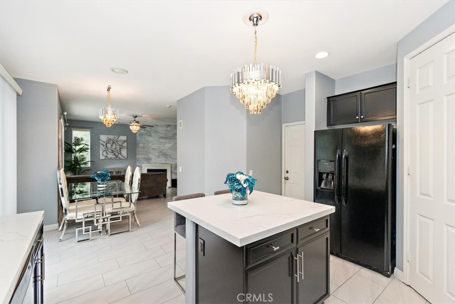
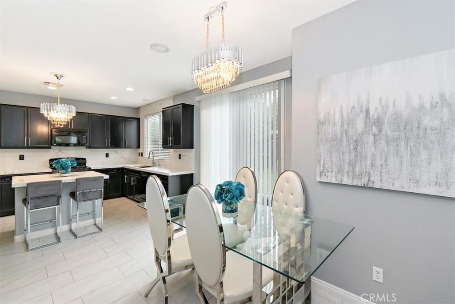
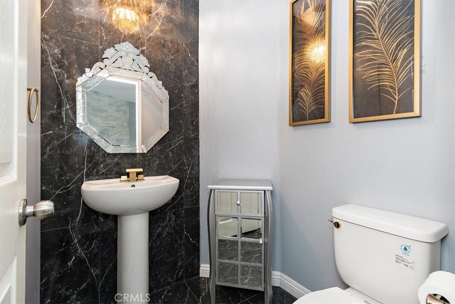
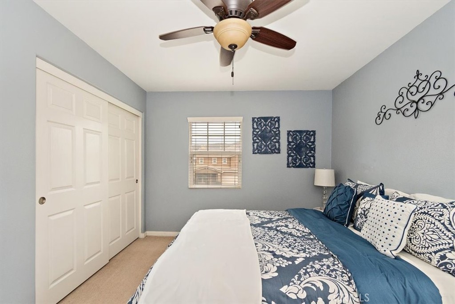
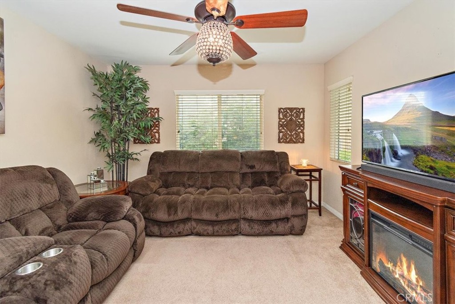
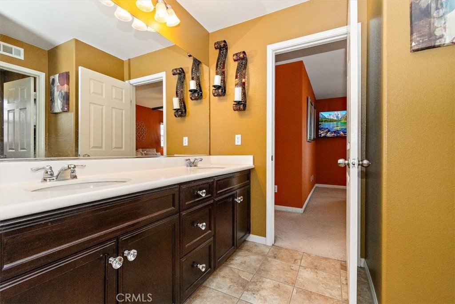
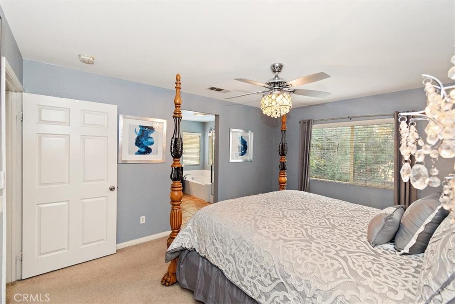
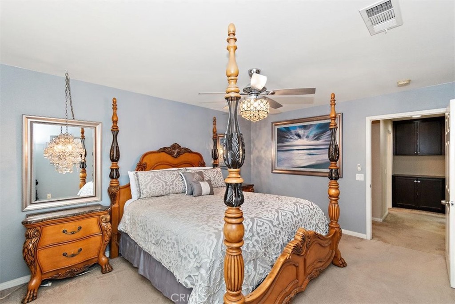
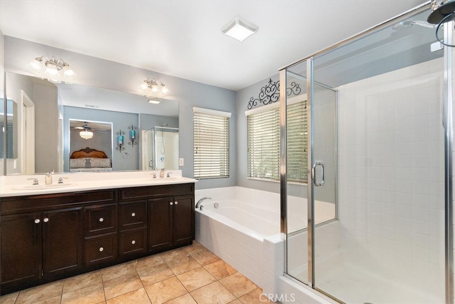
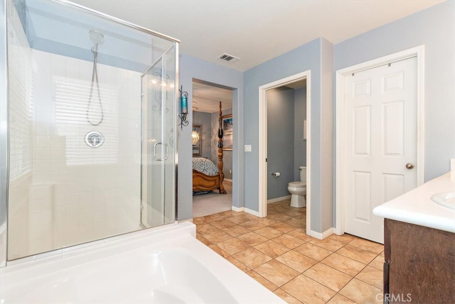
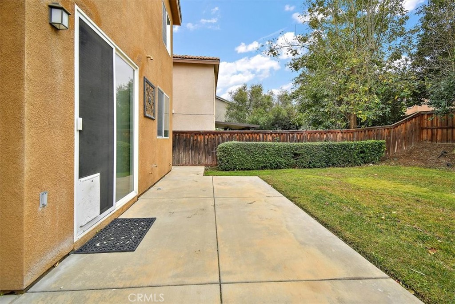
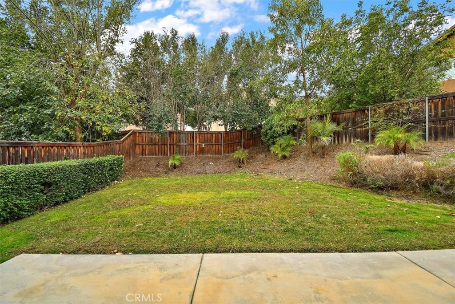
Property Description
Remodeled Residence residing in the well sought after community of Rosena Ranch! Experience unmatched luxury in this beautifully reimagined 2125 square foot, corner lot home. The Interior Designer’s meticulous touches are evident throughout this residence showcasing the remodeled kitchen complete with new Quartz Countertops, Added Quartz Backsplash extending to the ceiling wall, updated cabinets, new floors, perfectly accented with a crystal chandelier. Perfect for entertaining the kitchen is open to the family room, with a sliding glass door providing access to the backyard, offering a custom marbled fireplace, window coverings and custom paint. The highly desirable floor plan offers 3 living areas. One at the entry, another thats open to the kitchen and a huge loft upstairs! Designed to WOW your guest, the downstairs powder bath was carefully curated with luxury porcelain tile throughout, custom lighting and paint, providing an exceptional and refreshing experience! Additional features include: 6 luxurious crystal chandeliers throughout, 3 custom ceiling fans, crystal light at the entry, window coverings, custom paint throughout and new flooring. The modern designed kitchen offers Quartz Counters, updated cabinets, walk in pantry, an island and new flooring, ideal for culinary enthusiasts.
The expansive primary suite easily accommodates a California king-size bed with nightstands, includes a walk-in closet, and features an en-suite bathroom with a separate tub, shower, and double sinks. Enjoy two additional secondary bedrooms which share a full bath, and an upstairs loft on the second floor, making for a world of privacy while entertaining guest.
For your outdoor pleasures the corner lot offers an expansive backyard perfect for entertaining family and friends.
Rosena Ranch enhances your lifestyle with its clubhouse, pool, gym, walking trails, park and a grade school. The community is family-friendly, hosting holiday events that foster a welcoming atmosphere. With convenient access to Costco, Victoria Gardens, Sierra Lakes Golf Course, Target, Ralphs, Stater Bros., Rite Aid, various restaurants, and the 15 Freeway, this home offers everything you need. Don’t miss the opportunity to make this your new home!
Interior Features
| Laundry Information |
| Location(s) |
Inside |
| Bedroom Information |
| Features |
All Bedrooms Up |
| Bedrooms |
3 |
| Bathroom Information |
| Bathrooms |
3 |
| Interior Information |
| Features |
Ceiling Fan(s), High Ceilings, Open Floorplan, Pantry, Quartz Counters, Recessed Lighting, All Bedrooms Up |
| Cooling Type |
Central Air |
Listing Information
| Address |
3835 Taconite Road |
| City |
San Bernardino |
| State |
CA |
| Zip |
92407 |
| County |
San Bernardino |
| Listing Agent |
Shereece Monroe DRE #01280178 |
| Co-Listing Agent |
Sophia Holguin DRE #01933190 |
| Courtesy Of |
KELLER WILLIAMS EMPIRE ESTATES |
| List Price |
$639,999 |
| Status |
Active |
| Type |
Residential |
| Subtype |
Single Family Residence |
| Structure Size |
2,125 |
| Lot Size |
6,387 |
| Year Built |
2009 |
Listing information courtesy of: Shereece Monroe, Sophia Holguin, KELLER WILLIAMS EMPIRE ESTATES. *Based on information from the Association of REALTORS/Multiple Listing as of Dec 15th, 2024 at 10:28 PM and/or other sources. Display of MLS data is deemed reliable but is not guaranteed accurate by the MLS. All data, including all measurements and calculations of area, is obtained from various sources and has not been, and will not be, verified by broker or MLS. All information should be independently reviewed and verified for accuracy. Properties may or may not be listed by the office/agent presenting the information.

























