34298 Northhaven Drive, Winchester, CA 92596
-
Listed Price :
$810,000
-
Beds :
5
-
Baths :
5
-
Property Size :
4,124 sqft
-
Year Built :
2007
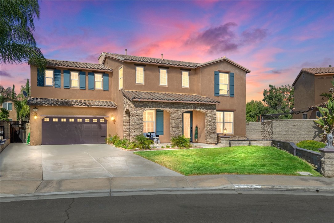
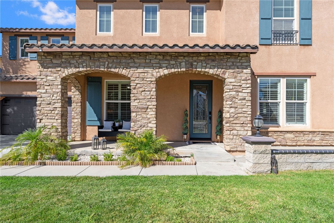
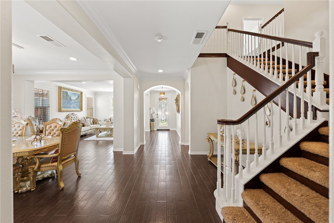
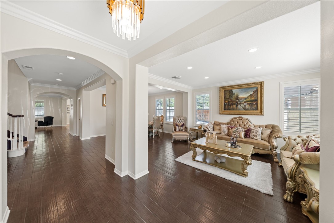
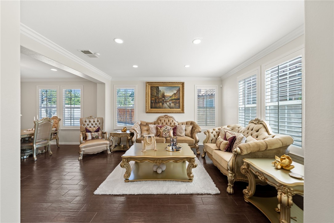

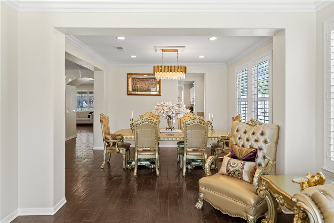
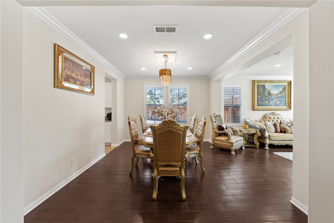
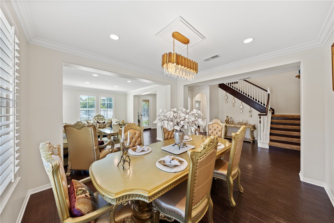
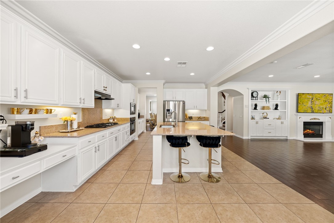
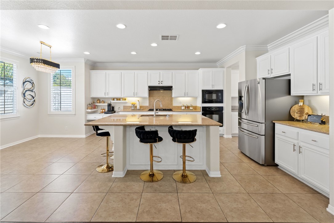

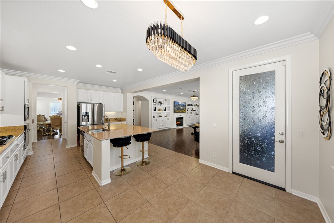
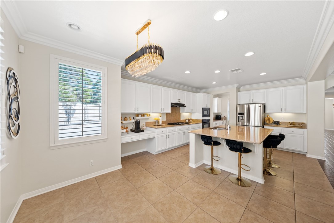

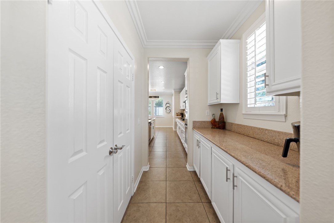
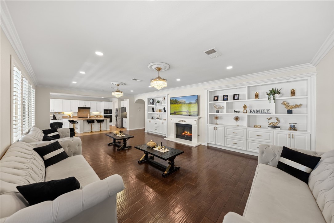

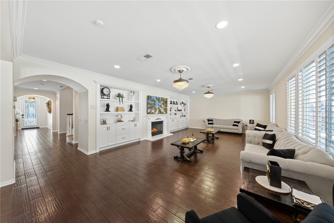
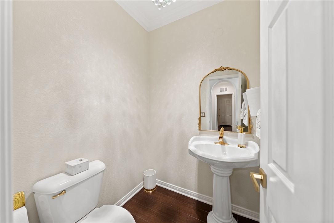
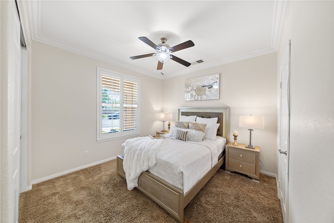
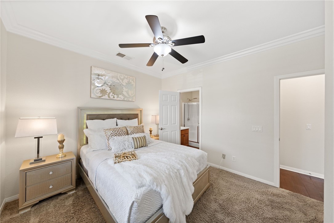
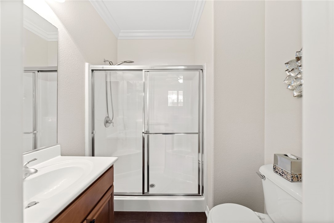

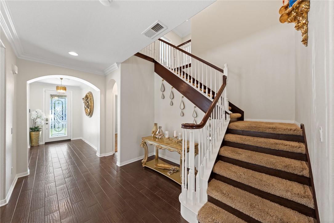
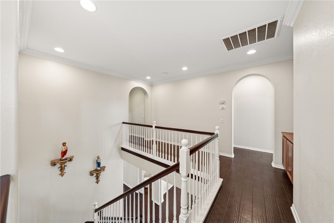
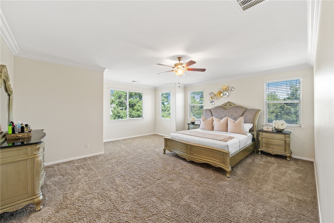
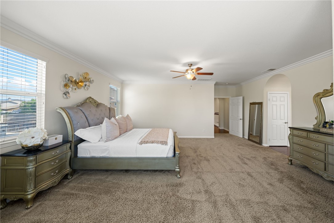
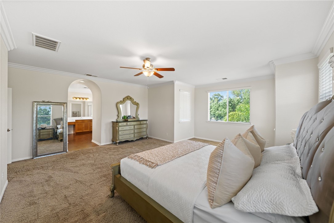
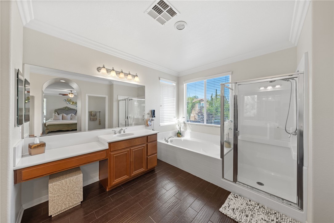

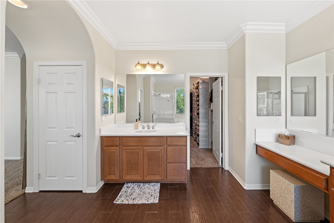
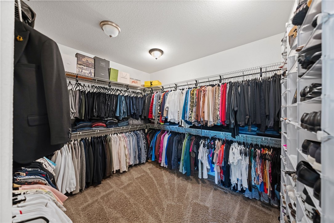
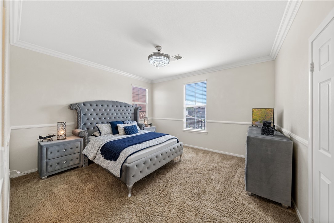
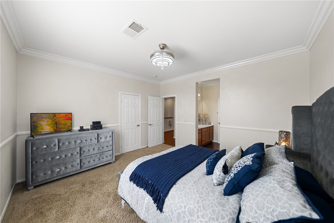
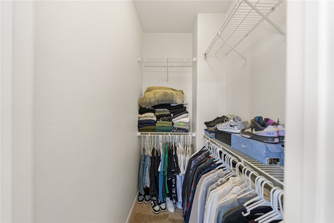
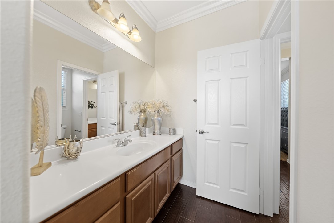

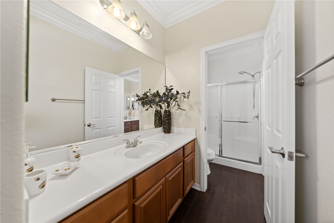
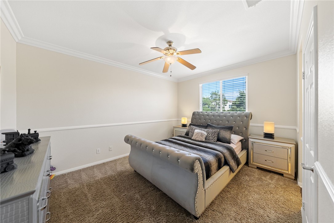
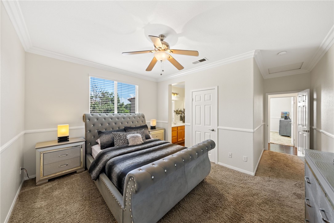
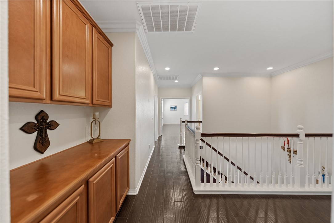
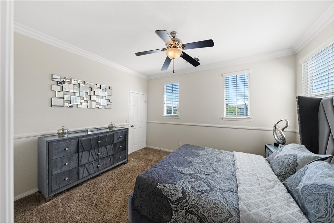
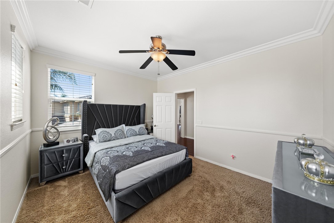
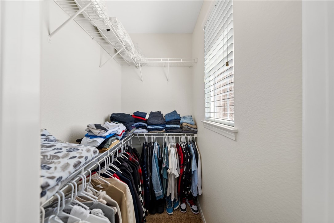
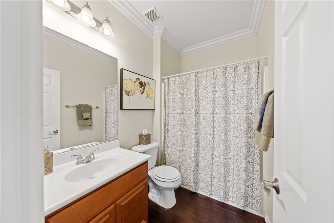
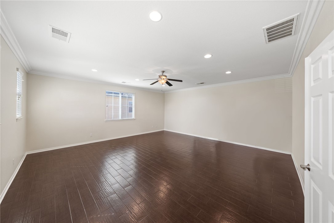
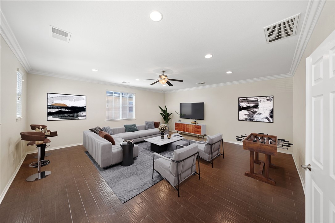
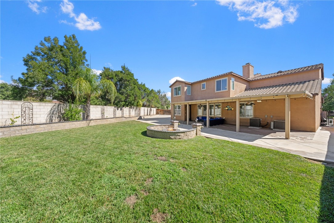
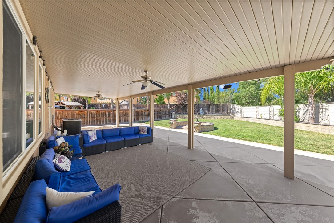
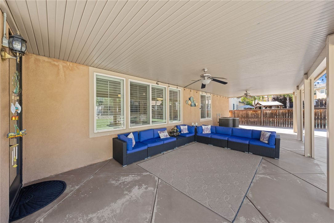
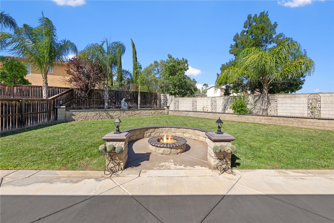
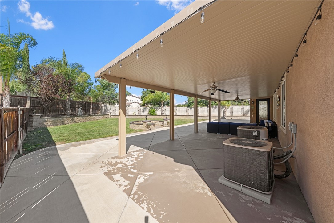

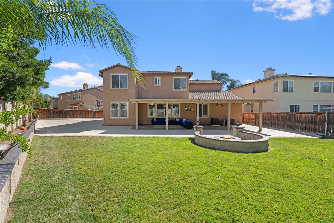
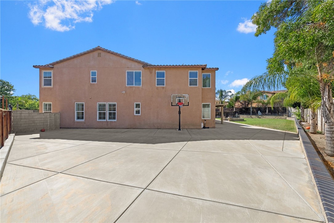


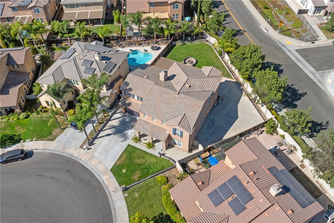
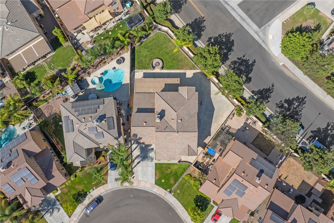
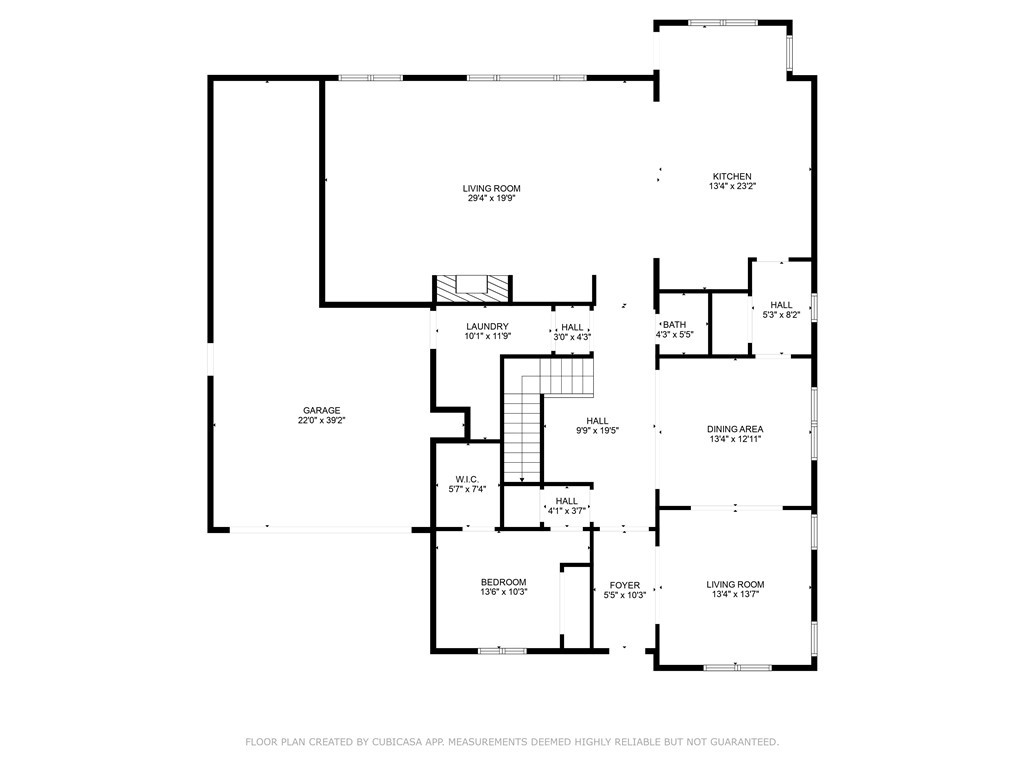

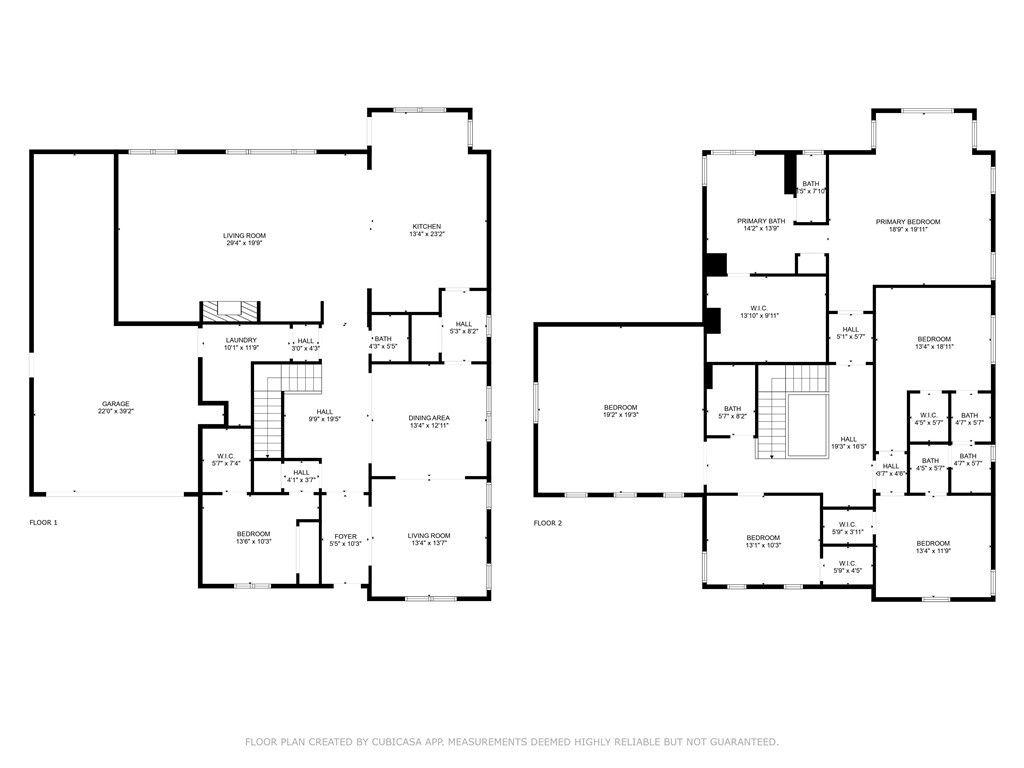
Property Description
Welcome to this exceptional Winchester home, where luxury meets functionality. As you step through the elegant front door, complete with intricate glass detailing, you’re greeted by a formal entryway that leads to a sophisticated living room and dining room—perfect for entertaining.
At the front of the home, a private bedroom with an en suite bathroom offers an ideal space for multigenerational living or hosting guests. The formal dining room seamlessly transitions to the gourmet kitchen via a butler's pantry, which provides additional storage and sizable pantry. The kitchen is a chef's dream, featuring stunning white cabinetry, gold hardware, and beautiful granite countertops. It opens to a cozy breakfast nook and an expansive family room, complete with a fireplace and built-in cabinetry.
The main level also includes a spacious laundry room and a convenient half bath for guests. Upstairs, a large bonus room offers the perfect setting for a home theater or additional entertainment space. The secondary bedrooms are generously sized, each with walk-in closets, and two of the bedrooms share a well-appointed Jack and Jill bathroom.
The primary suite is a true retreat, featuring dual vanities, a separate soaking tub, a walk-in shower, and a massive walk-in closet.
Step outside to a backyard designed for entertaining, featuring an Alumiwood patio cover, a fire pit, and ample space for a pool or any outdoor dream you envision. The expansive side yard is perfect for recreation, complete with a basketball hoop. Situated on one of the largest lots in the neighborhood, the property offers unparalleled privacy with space between neighbors and no rear neighbor.
Additional features include upgraded flooring, crown molding, elegant ceiling fans, shutters throughout, and added canned LED lighting that bathes the interior in a warm, inviting glow. The home also boasts a long driveway leading to a three-car tandem garage and a charming front porch—ideal for enjoying a relaxing afternoon.
Just a short walk to the park and located within the prestigious Temecula school district, this home offers an unparalleled living experience in a prime location.
Interior Features
| Laundry Information |
| Location(s) |
Electric Dryer Hookup, Inside, Laundry Room |
| Kitchen Information |
| Features |
Butler's Pantry, Granite Counters, Kitchen Island, Kitchen/Family Room Combo, None |
| Bedroom Information |
| Features |
Bedroom on Main Level |
| Bedrooms |
5 |
| Bathroom Information |
| Features |
Bathroom Exhaust Fan, Bathtub, Dual Sinks, Enclosed Toilet, Laminate Counters, Linen Closet, Separate Shower, Tub Shower, Vanity, Walk-In Shower, Jack and Jill Bath |
| Bathrooms |
5 |
| Flooring Information |
| Material |
Carpet, Tile |
| Interior Information |
| Features |
Built-in Features, Breakfast Area, Crown Molding, Separate/Formal Dining Room, Granite Counters, Open Floorplan, Pantry, Recessed Lighting, Bedroom on Main Level, Jack and Jill Bath, Primary Suite, Walk-In Closet(s) |
| Cooling Type |
Central Air |
Listing Information
| Address |
34298 Northhaven Drive |
| City |
Winchester |
| State |
CA |
| Zip |
92596 |
| County |
Riverside |
| Listing Agent |
Katherine Materiale DRE #01395809 |
| Courtesy Of |
ERA Donahoe Realty |
| List Price |
$810,000 |
| Status |
Active |
| Type |
Residential |
| Subtype |
Single Family Residence |
| Structure Size |
4,124 |
| Lot Size |
10,019 |
| Year Built |
2007 |
Listing information courtesy of: Katherine Materiale, ERA Donahoe Realty. *Based on information from the Association of REALTORS/Multiple Listing as of Oct 29th, 2024 at 4:00 PM and/or other sources. Display of MLS data is deemed reliable but is not guaranteed accurate by the MLS. All data, including all measurements and calculations of area, is obtained from various sources and has not been, and will not be, verified by broker or MLS. All information should be independently reviewed and verified for accuracy. Properties may or may not be listed by the office/agent presenting the information.































































