7460 Evergreen Drive, Kelseyville, CA 95451
-
Listed Price :
$395,000
-
Beds :
3
-
Baths :
2
-
Property Size :
1,915 sqft
-
Year Built :
1986

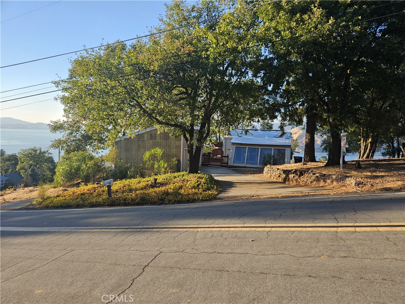
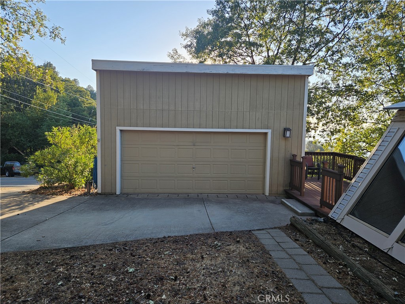
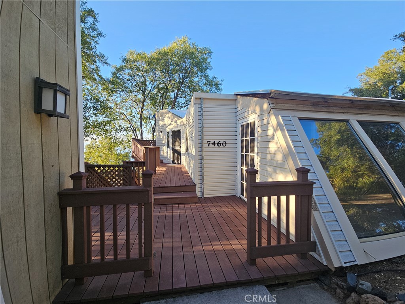
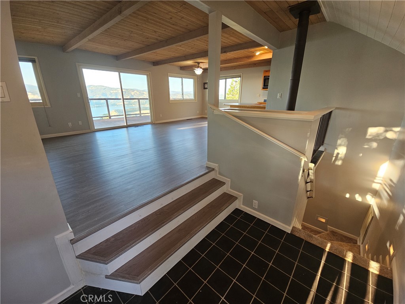
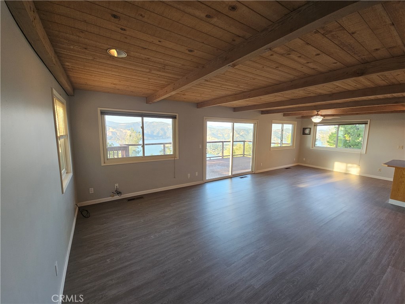
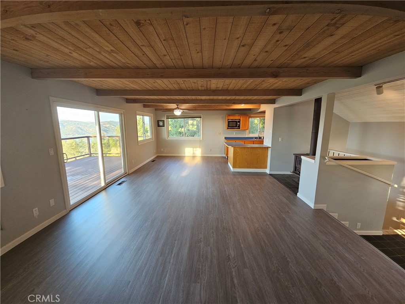
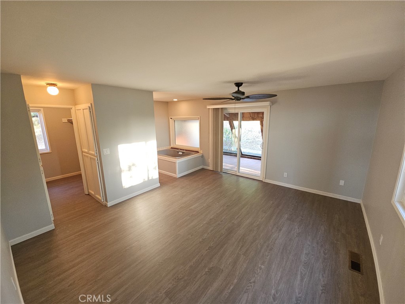
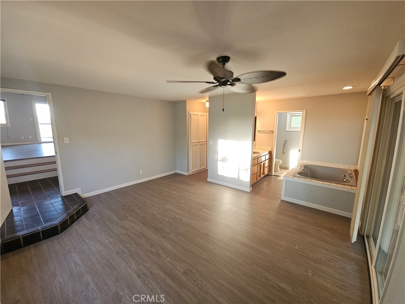
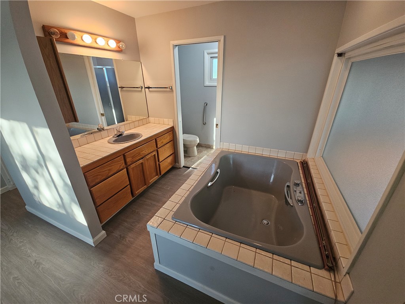
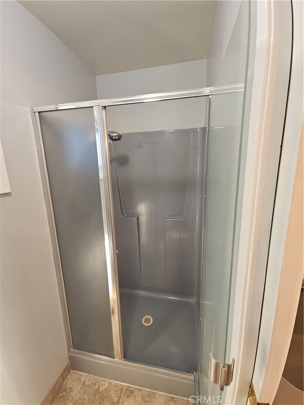
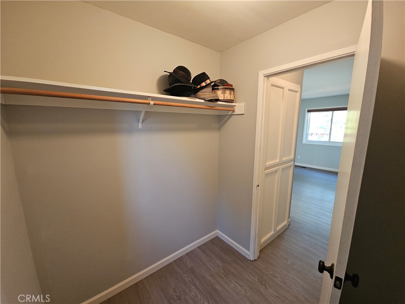
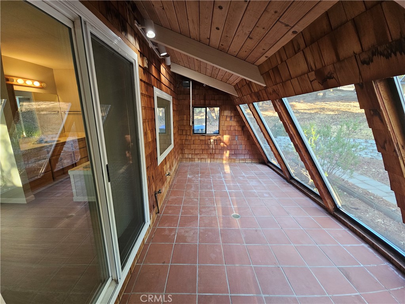
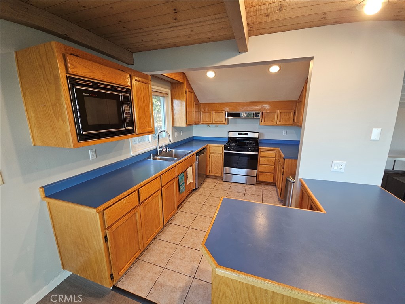
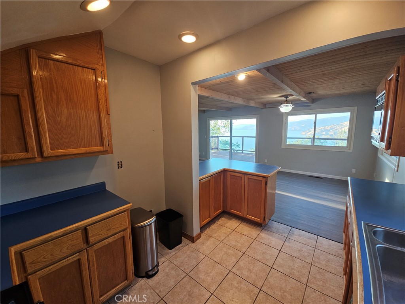
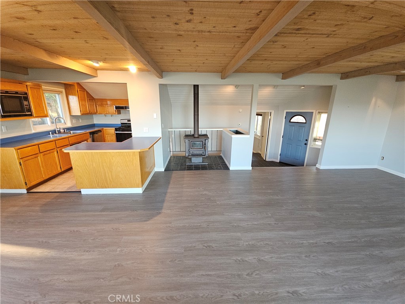
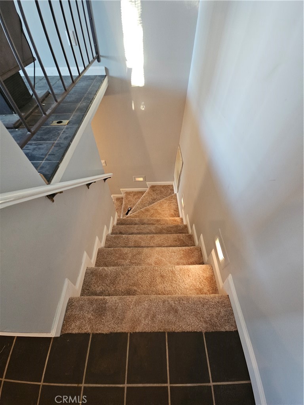
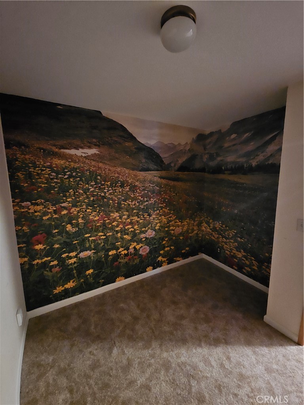
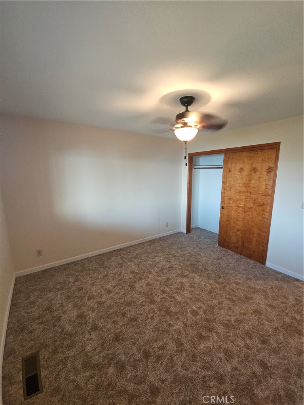
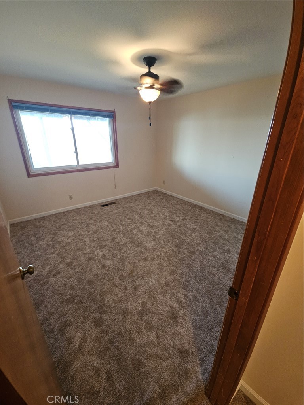
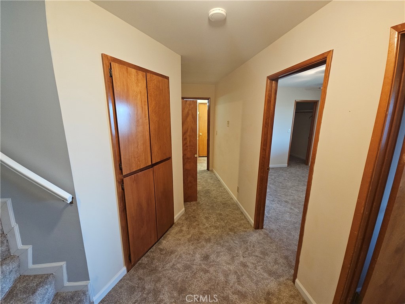
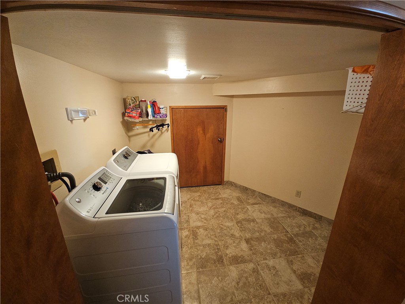
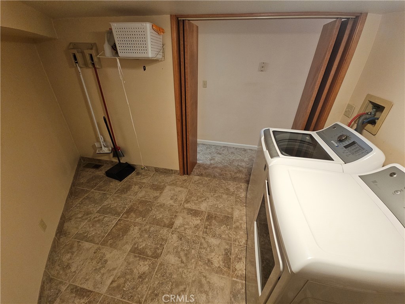
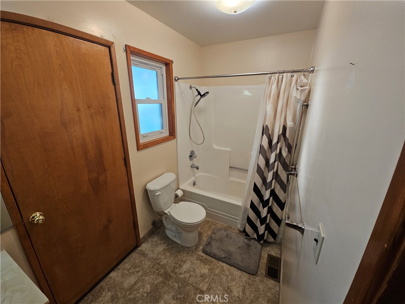
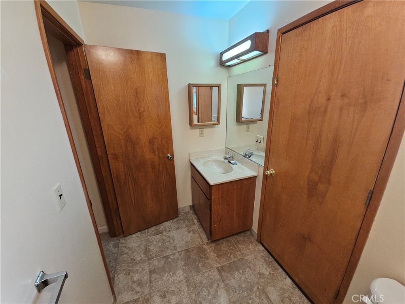
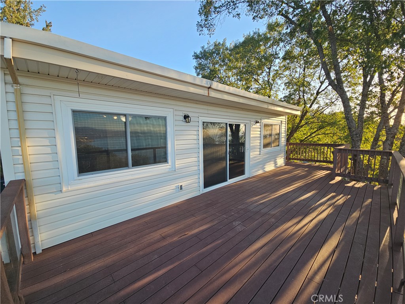



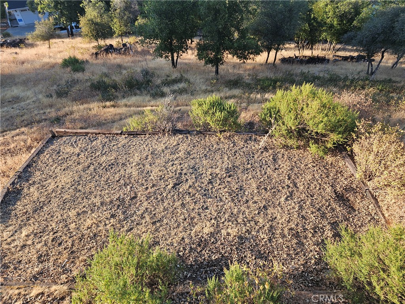
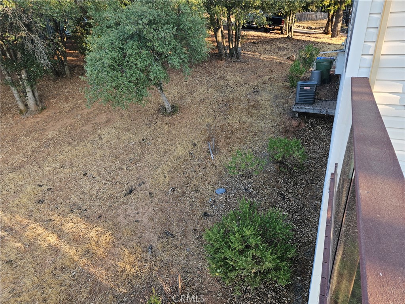
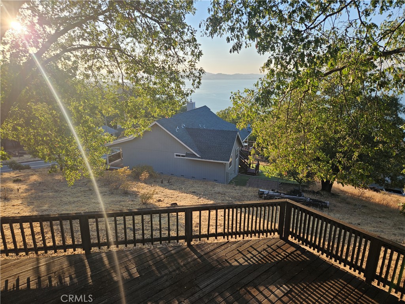
Property Description
Location, Location, Location! Sitting atop a 10,019 square foot lot in the desirable Kelseyville Rivera Heights is a beautiful 3 bedroom, 2 bath home with den and attached sunroom. The panoramic view is incredible from both the upstairs and downstairs. Brand new flooring upstairs, recently cleaned & in good condition carpet downstairs. Indoor laundry room. Detached 2 car garage with overhead storage. Large decks on both levels (Trex up top, natural wood below). Ceiling fans in every room. Walk in closets in 2 of the three bedrooms. Lighted stairways. Quick and beautiful drive to downtown Kelseyville and local amenities. Circular style driveway & minimal landscaping responsibility. HOA includes a pool, marina, and clubhouse. Reports available include structural pest control; home inspection; septic system.
Interior Features
| Laundry Information |
| Location(s) |
Inside |
| Bedroom Information |
| Features |
Bedroom on Main Level |
| Bedrooms |
3 |
| Bathroom Information |
| Features |
Bathtub, Low Flow Plumbing Fixtures, Linen Closet, Separate Shower, Tub Shower |
| Bathrooms |
2 |
| Flooring Information |
| Material |
Carpet, Tile, Vinyl |
| Interior Information |
| Features |
Breakfast Bar, Built-in Features, Breakfast Area, Ceiling Fan(s), Living Room Deck Attached, Storage, Bedroom on Main Level, Entrance Foyer, Main Level Primary, Walk-In Closet(s) |
| Cooling Type |
Central Air, Electric |
Listing Information
| Address |
7460 Evergreen Drive |
| City |
Kelseyville |
| State |
CA |
| Zip |
95451 |
| County |
Lake |
| Listing Agent |
Douglas Kues DRE #00366027 |
| Courtesy Of |
Boss Real Estate & General Appraisal |
| List Price |
$395,000 |
| Status |
Active |
| Type |
Residential |
| Subtype |
Single Family Residence |
| Structure Size |
1,915 |
| Lot Size |
10,019 |
| Year Built |
1986 |
Listing information courtesy of: Douglas Kues, Boss Real Estate & General Appraisal. *Based on information from the Association of REALTORS/Multiple Listing as of Dec 5th, 2024 at 2:04 AM and/or other sources. Display of MLS data is deemed reliable but is not guaranteed accurate by the MLS. All data, including all measurements and calculations of area, is obtained from various sources and has not been, and will not be, verified by broker or MLS. All information should be independently reviewed and verified for accuracy. Properties may or may not be listed by the office/agent presenting the information.
































