6023 Ocean Terrace Drive, Rancho Palos Verdes, CA 90275
-
Listed Price :
$2,995,000
-
Beds :
4
-
Baths :
4
-
Property Size :
3,884 sqft
-
Year Built :
1980
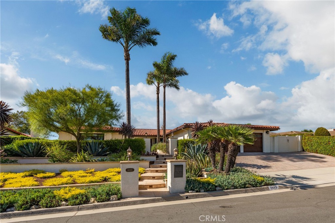
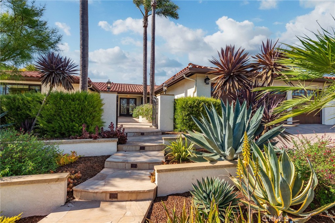
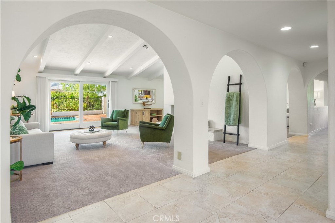
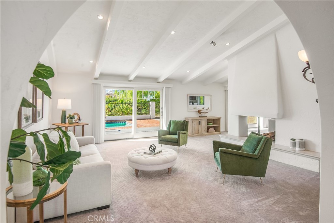
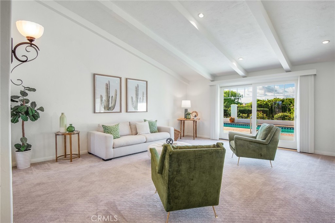

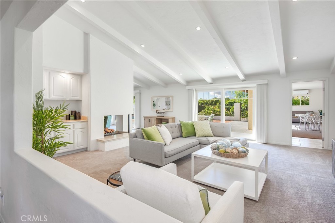
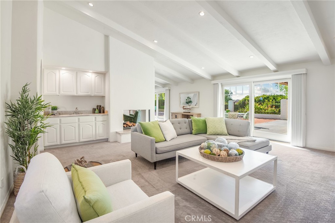
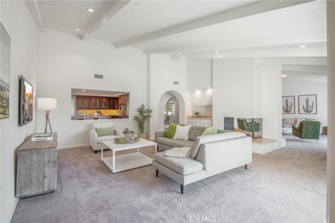
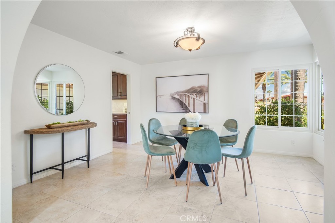
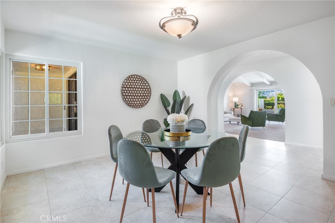
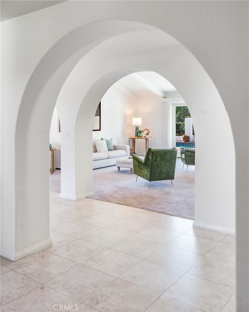
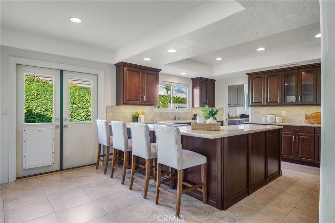
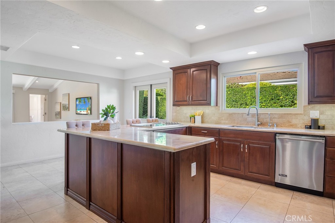
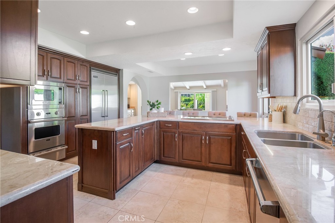
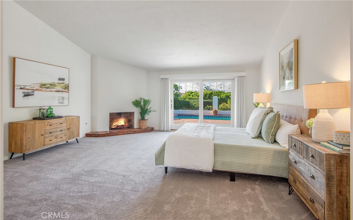
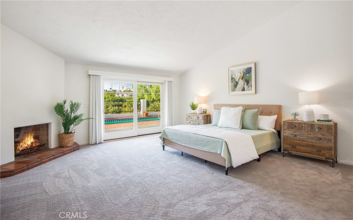
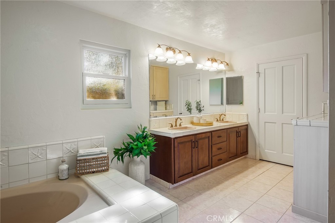
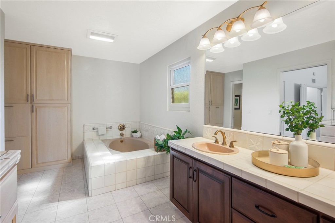
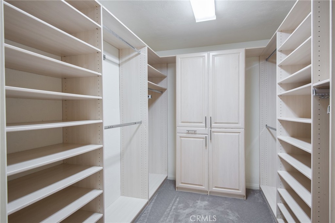
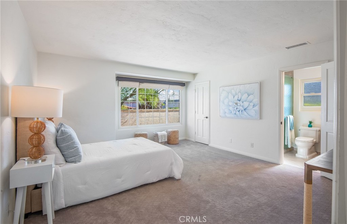
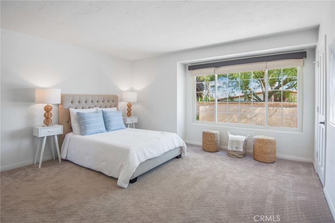
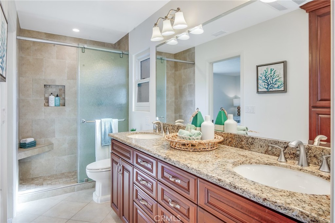
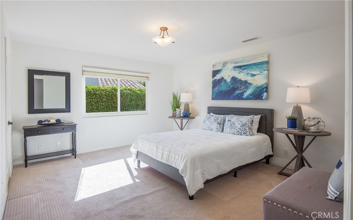
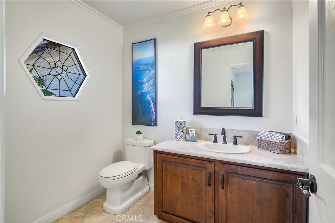
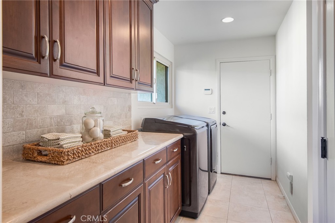
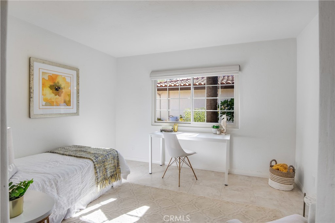
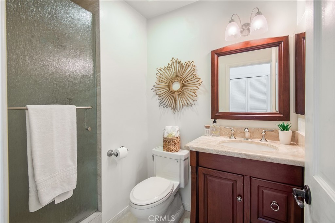
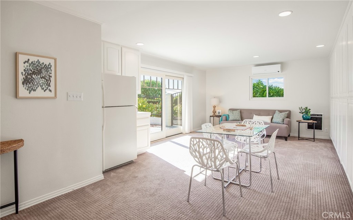
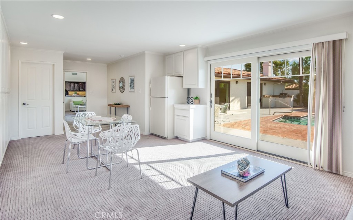
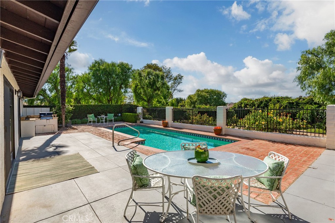
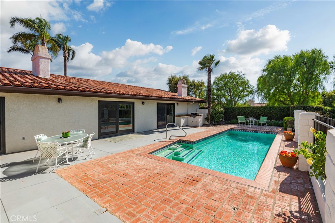
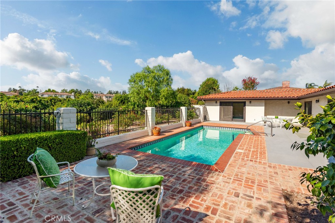
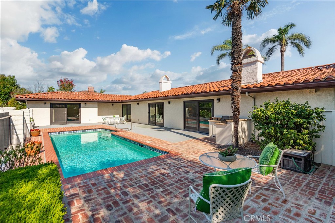
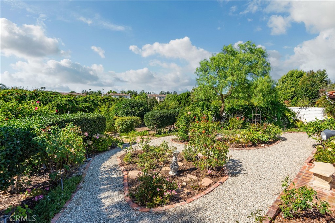
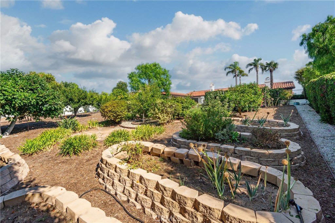
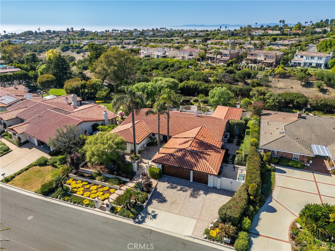
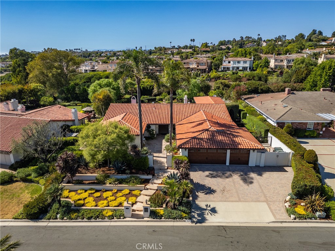
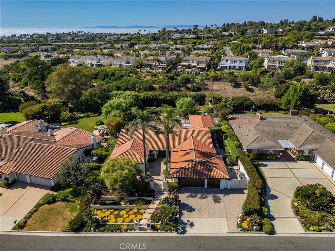
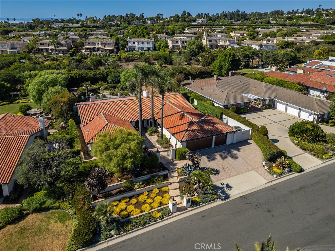
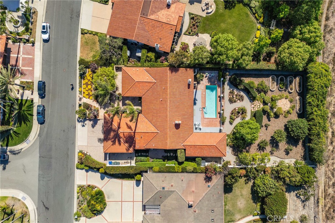
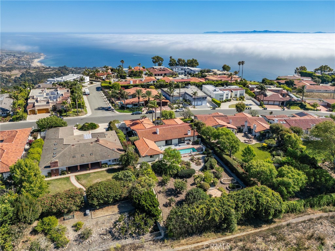
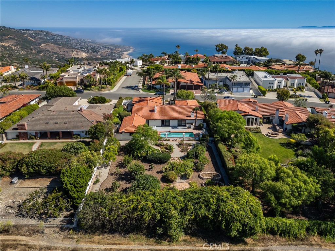
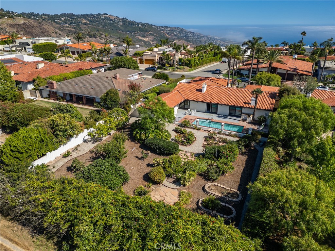
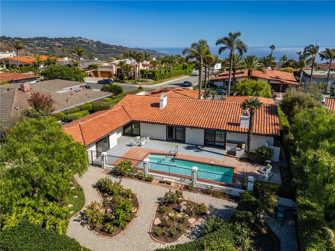
Property Description
This is the single level home you’ve been waiting for! Located in the Sea Crest Community, among beautiful custom homes, this property has exceptional curb appeal and a lovely courtyard to warmly welcome all who visit. Features include spacious living areas plus 4 bedrooms, 4 bathrooms, and an attached bonus room that could be used as an office, pool room, exercise space – the possibilities are endless. All main rooms, including the primary suite, open to the large back patio, with pool and barbecue, that overlooks the sprawling backyard with gardens, meandering paths, roses, fruit trees and more. Tremendous storage throughout, 3 car garage and a dedicated laundry area. This is truly a property not to be missed.
Interior Features
| Laundry Information |
| Location(s) |
Washer Hookup, Gas Dryer Hookup, Inside, Laundry Room |
| Kitchen Information |
| Features |
Granite Counters, Walk-In Pantry, None |
| Bedroom Information |
| Features |
Bedroom on Main Level, All Bedrooms Down |
| Bedrooms |
4 |
| Bathroom Information |
| Features |
Jack and Jill Bath |
| Bathrooms |
4 |
| Flooring Information |
| Material |
Carpet, Stone, Tile |
| Interior Information |
| Features |
Breakfast Bar, Separate/Formal Dining Room, Eat-in Kitchen, Open Floorplan, Pantry, Stone Counters, Recessed Lighting, All Bedrooms Down, Bedroom on Main Level, Entrance Foyer, Jack and Jill Bath, Main Level Primary, Primary Suite, Walk-In Pantry, Walk-In Closet(s) |
| Cooling Type |
Central Air |
Listing Information
| Address |
6023 Ocean Terrace Drive |
| City |
Rancho Palos Verdes |
| State |
CA |
| Zip |
90275 |
| County |
Los Angeles |
| Listing Agent |
Michele Nelson DRE #01997414 |
| Co-Listing Agent |
Kim Hall DRE #01864819 |
| Courtesy Of |
RE/MAX Estate Properties |
| List Price |
$2,995,000 |
| Status |
Active |
| Type |
Residential |
| Subtype |
Single Family Residence |
| Structure Size |
3,884 |
| Lot Size |
19,300 |
| Year Built |
1980 |
Listing information courtesy of: Michele Nelson, Kim Hall, RE/MAX Estate Properties. *Based on information from the Association of REALTORS/Multiple Listing as of Oct 18th, 2024 at 8:11 PM and/or other sources. Display of MLS data is deemed reliable but is not guaranteed accurate by the MLS. All data, including all measurements and calculations of area, is obtained from various sources and has not been, and will not be, verified by broker or MLS. All information should be independently reviewed and verified for accuracy. Properties may or may not be listed by the office/agent presenting the information.












































