1033 Conley Terrace, San Ramon, CA 94583
-
Listed Price :
$1,319,995
-
Beds :
4
-
Baths :
3
-
Property Size :
1,711 sqft
-
Year Built :
2024
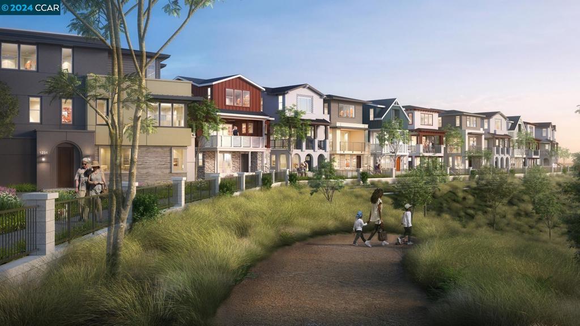
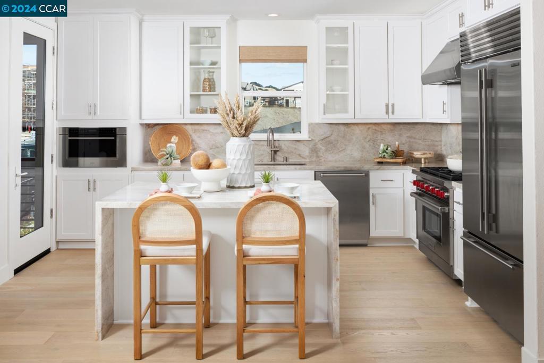
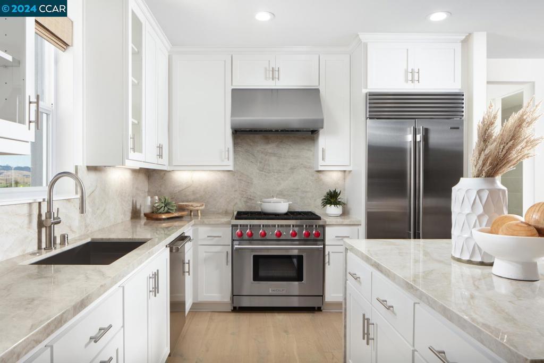
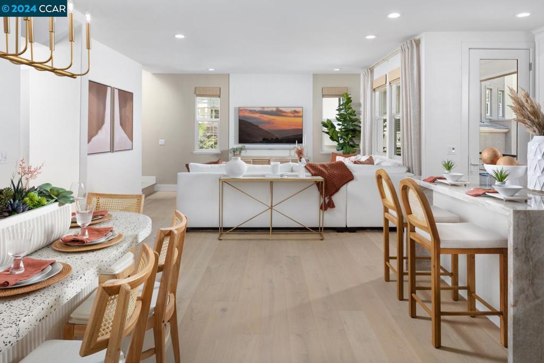
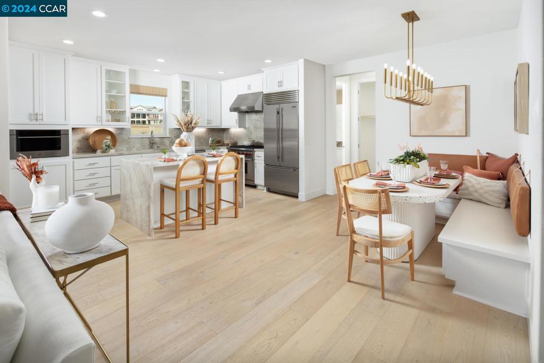
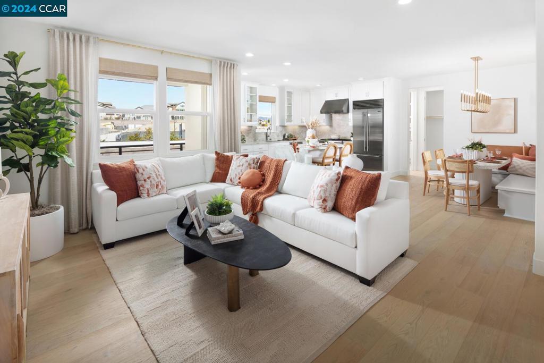
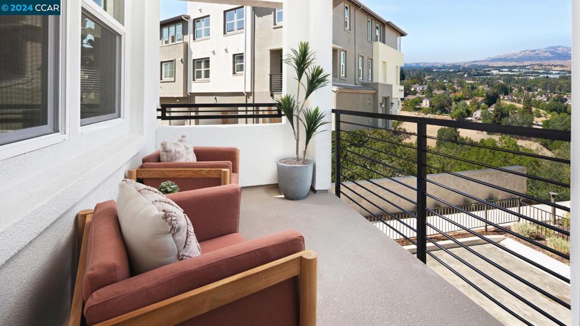
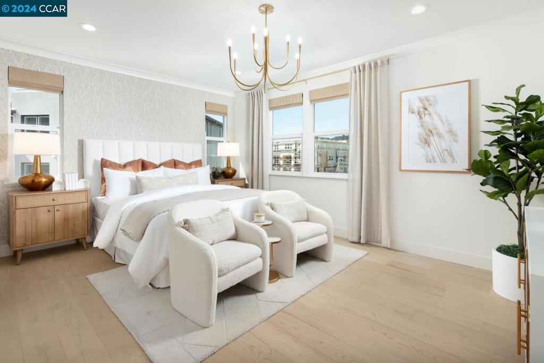
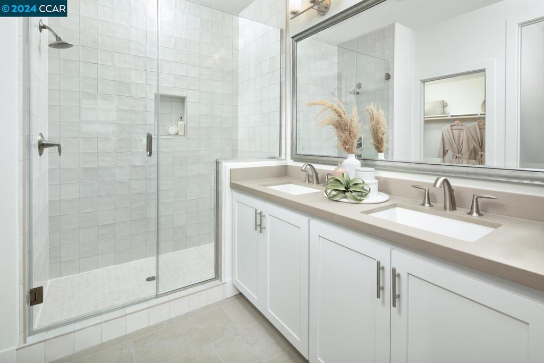
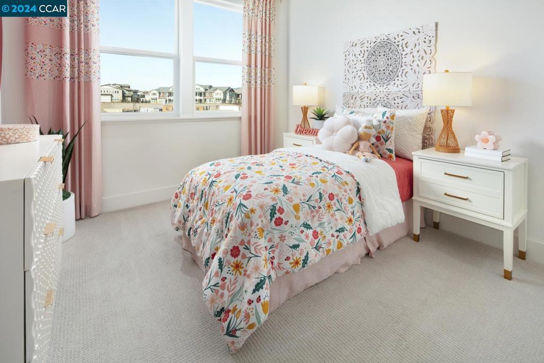
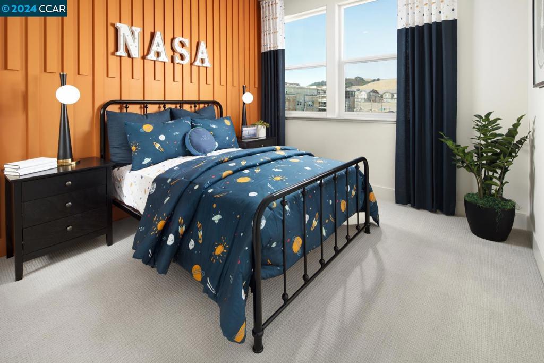
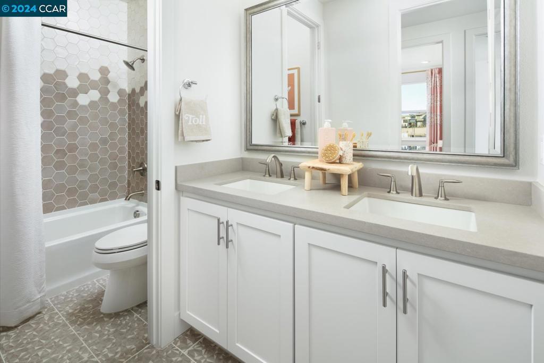
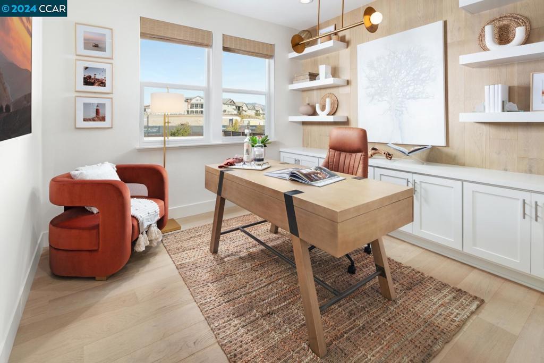
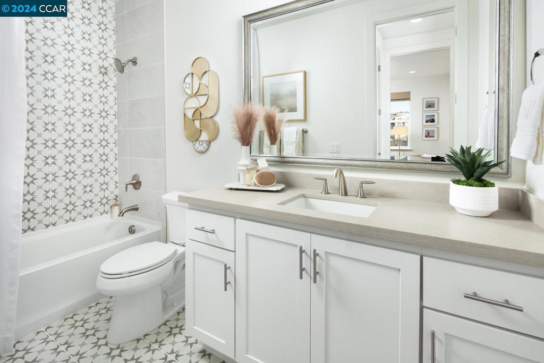
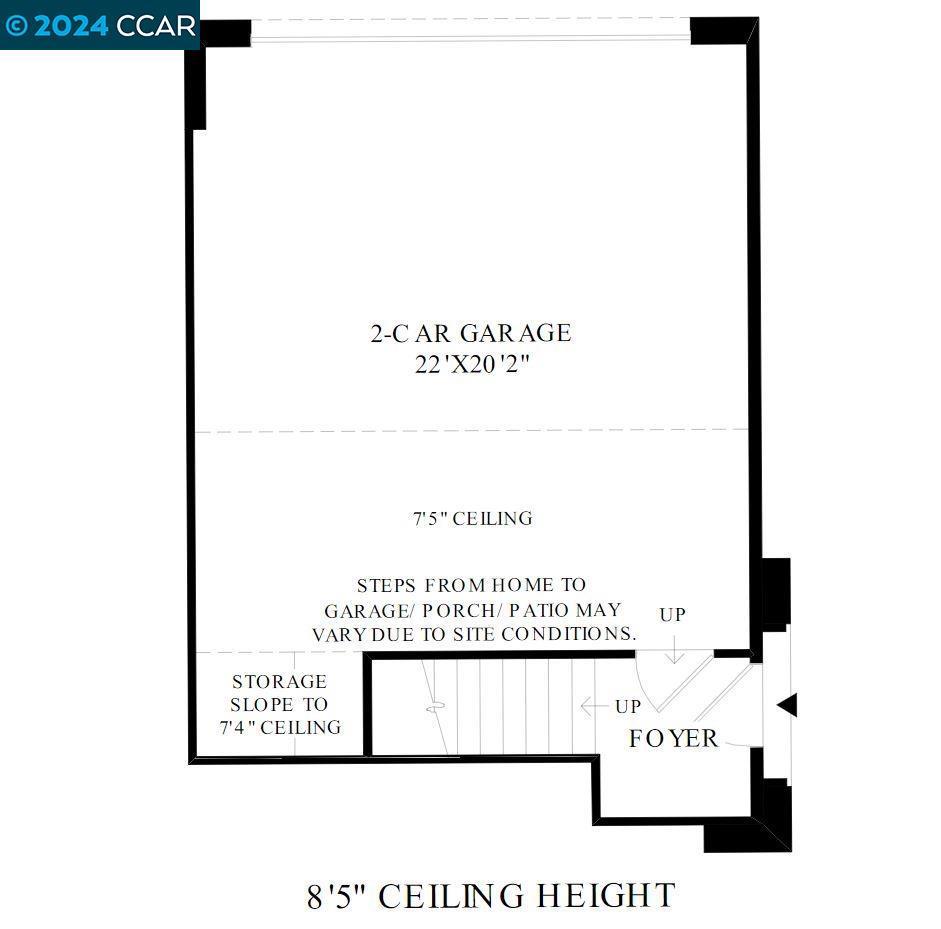
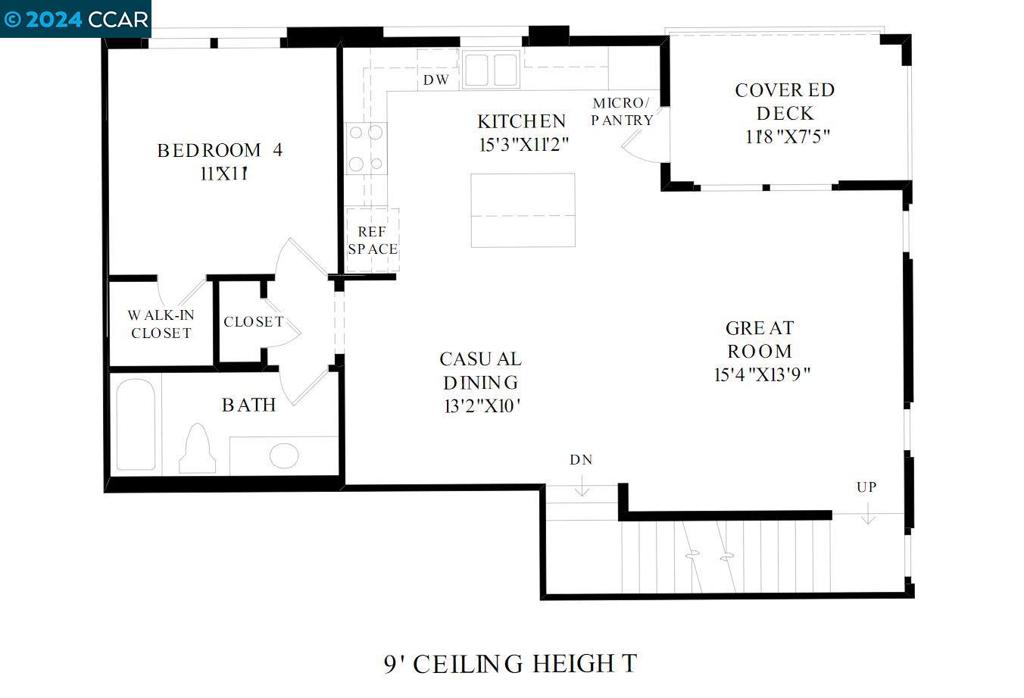
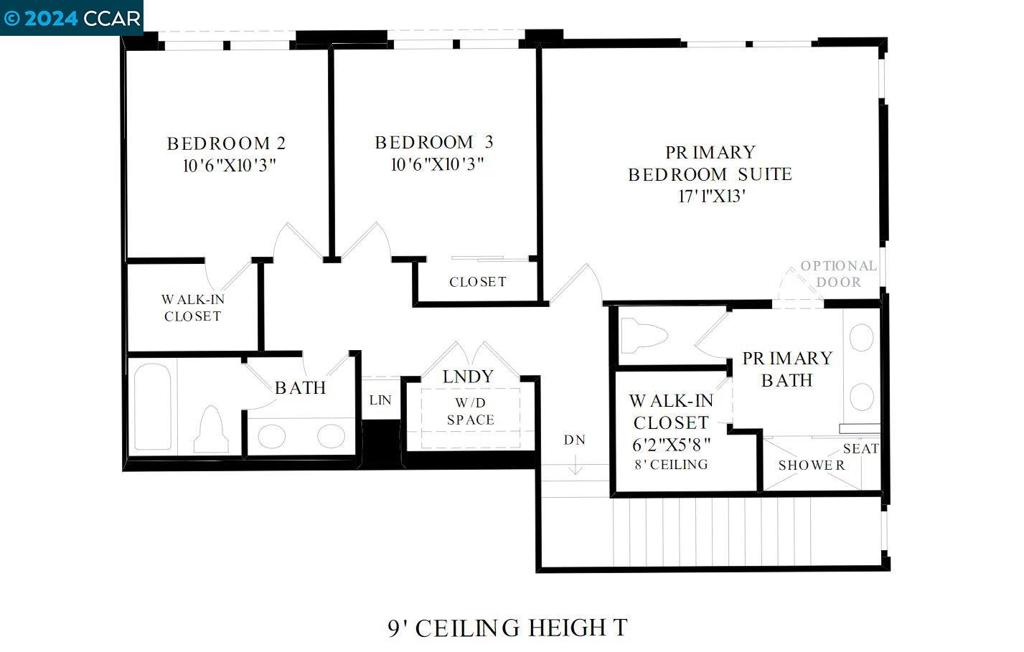
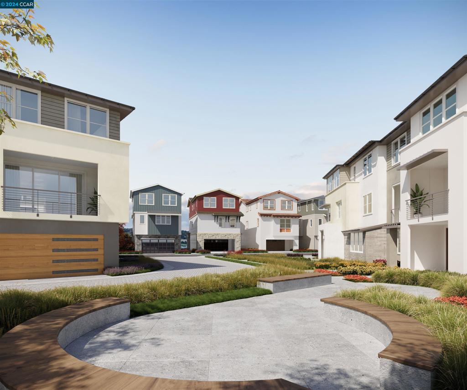
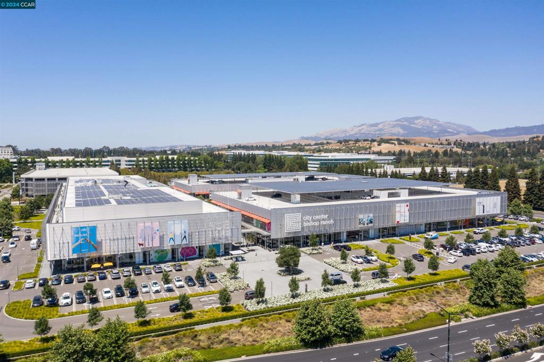
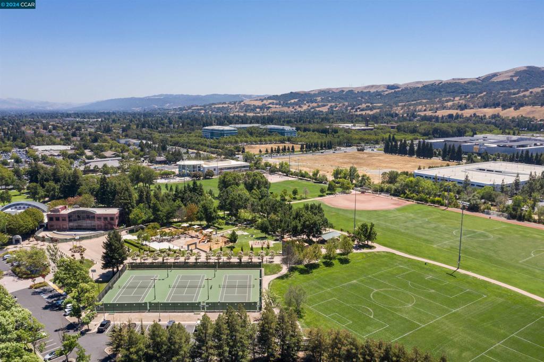
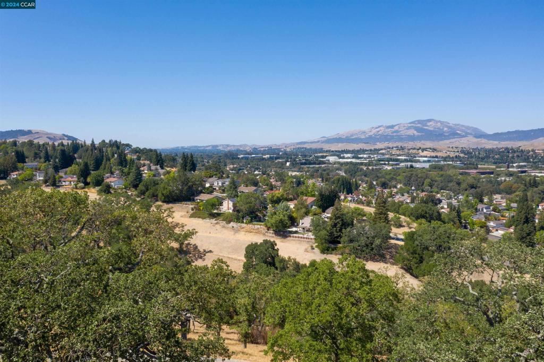



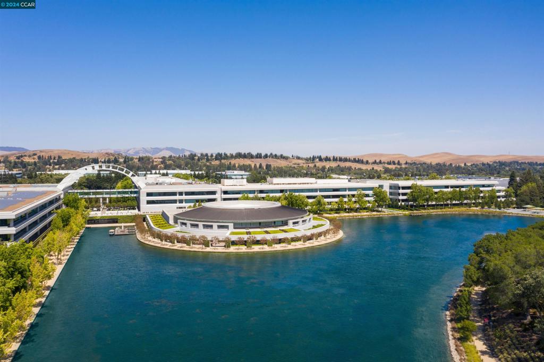
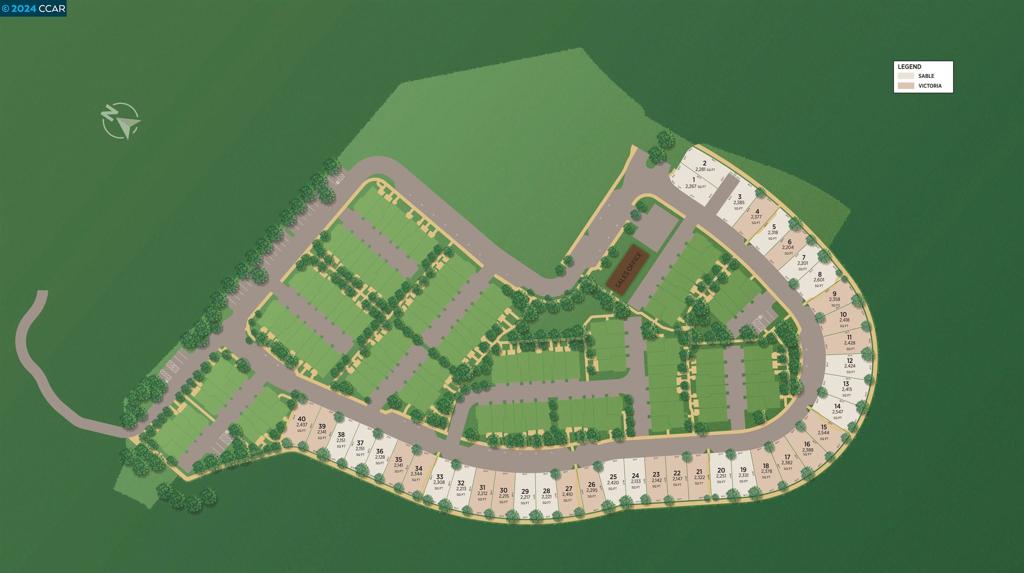
Property Description
There's still time to personalize this beautiful home with Design Studio upgrades. The Hickory’s charming foyer and stairs to the living level reveal the spacious great room with desirable covered deck and adjacent casual dining area. The kitchen is enhanced by stainless steel appliances, 36" gas cooktop, a large center island with breakfast bar, wraparound counter and cabinet space, and roomy pantry storage. Complementing the secluded primary bedroom suite are a generous walk-in closet and serene primary bath with dual-sink vanity, large luxe shower with seat, and private water closet. Secondary bedrooms feature sizable closets and shared hall bath with separate dual-sink vanity area. Additional highlights include a versatile bedroom on the living level with closet and shared hall bath, centrally located bedroom level laundry, and ample additional storage. Move-in ready early Fall 2025! Schedule an appointment today to see our model for yourself! (Photos not of actual home, for marketing only)
Interior Features
| Bedroom Information |
| Bedrooms |
4 |
| Bathroom Information |
| Bathrooms |
3 |
| Flooring Information |
| Material |
Carpet, Tile |
| Interior Information |
| Features |
Breakfast Bar |
| Cooling Type |
Central Air |
Listing Information
| Address |
1033 Conley Terrace |
| City |
San Ramon |
| State |
CA |
| Zip |
94583 |
| County |
Contra Costa |
| Listing Agent |
Tenisha Donaville DRE #02025681 |
| Courtesy Of |
Toll Brothers Real Estate,Inc |
| List Price |
$1,319,995 |
| Status |
Active |
| Type |
Residential |
| Subtype |
Condominium |
| Structure Size |
1,711 |
| Lot Size |
2,215 |
| Year Built |
2024 |
Listing information courtesy of: Tenisha Donaville, Toll Brothers Real Estate,Inc. *Based on information from the Association of REALTORS/Multiple Listing as of Sep 30th, 2024 at 6:22 PM and/or other sources. Display of MLS data is deemed reliable but is not guaranteed accurate by the MLS. All data, including all measurements and calculations of area, is obtained from various sources and has not been, and will not be, verified by broker or MLS. All information should be independently reviewed and verified for accuracy. Properties may or may not be listed by the office/agent presenting the information.


























