4563 Niagara Ave, San Diego, CA 92107
-
Listed Price :
$2,995,000
-
Beds :
4
-
Baths :
4
-
Property Size :
2,600 sqft
-
Year Built :
2021
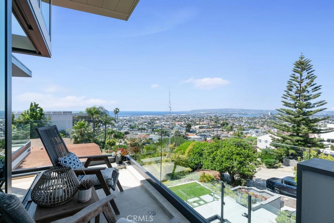
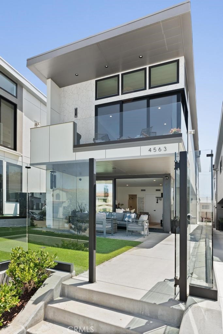
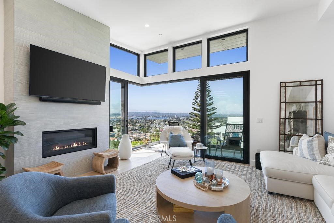
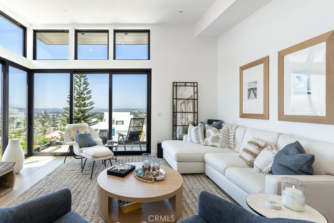
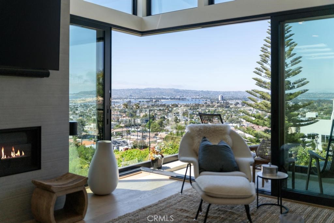
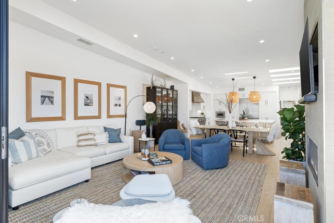
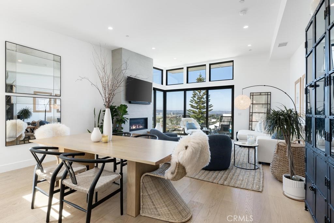
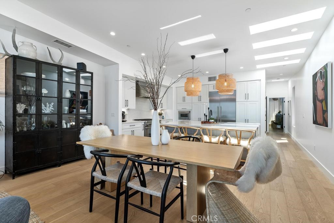
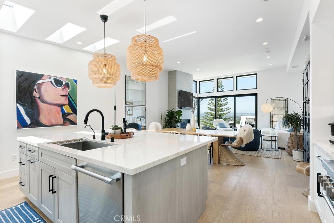
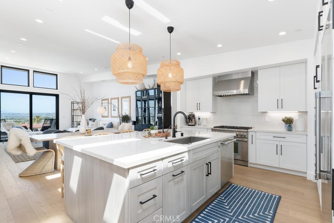
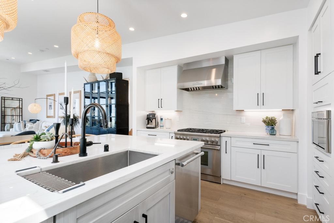
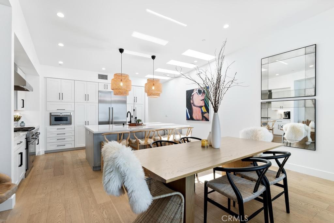
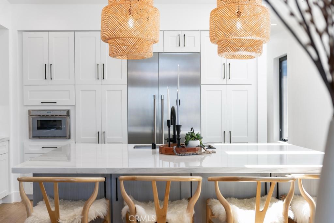
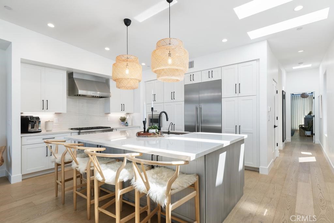
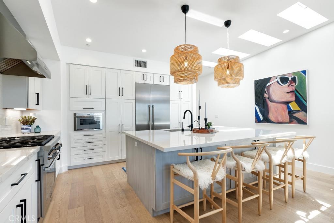
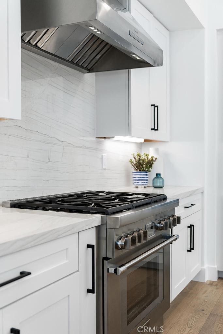
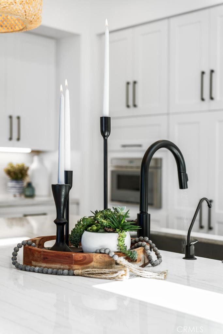
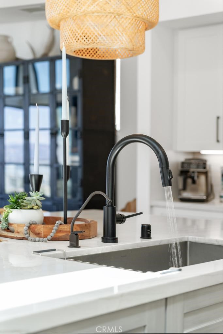
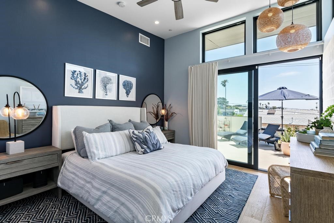
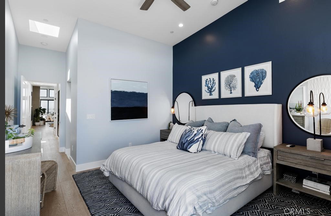
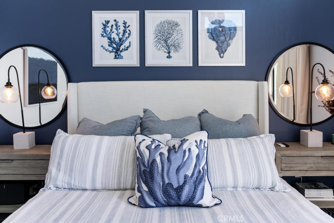
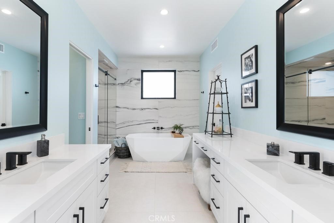
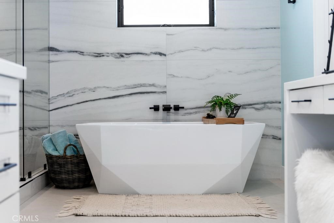
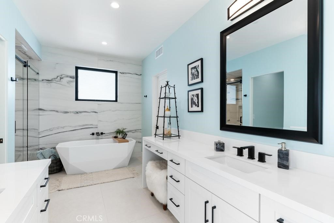
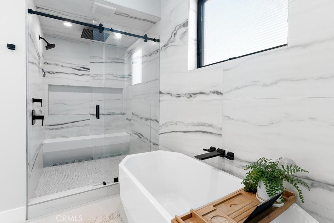
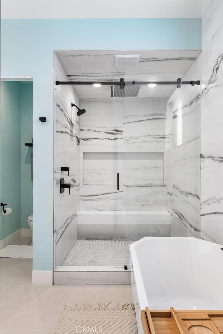
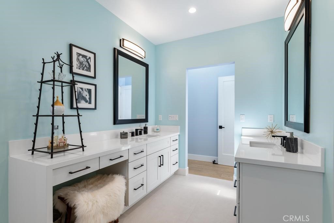
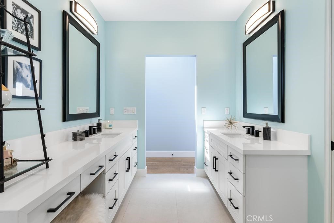
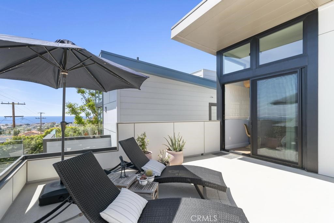
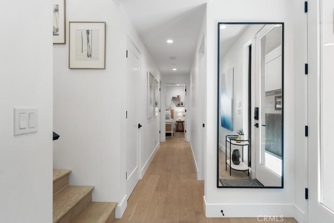
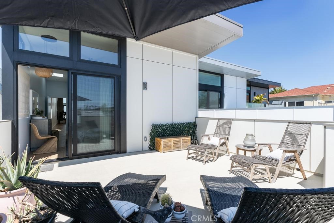
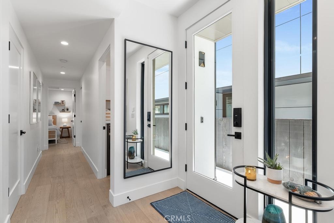
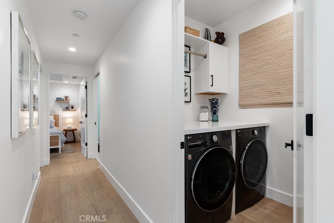
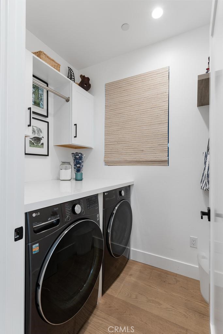
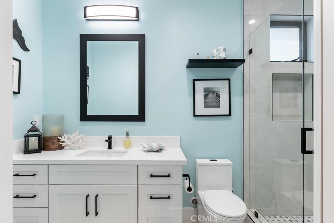
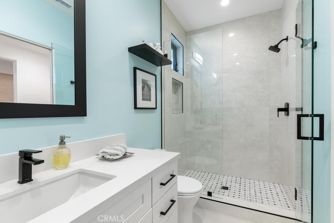
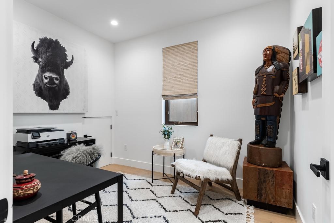
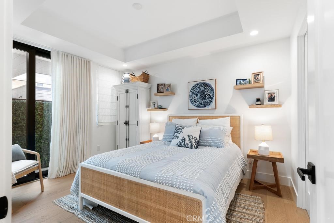
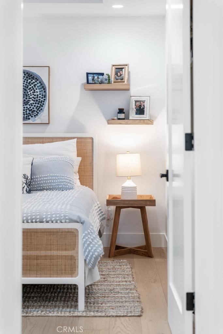
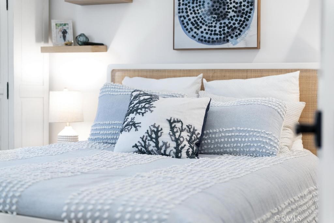
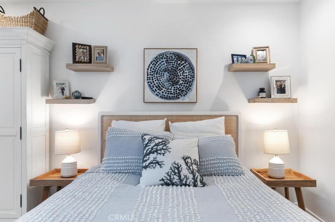
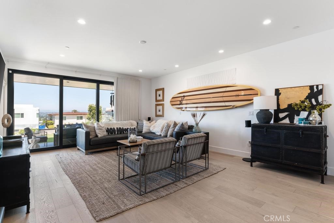
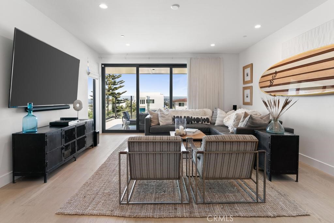
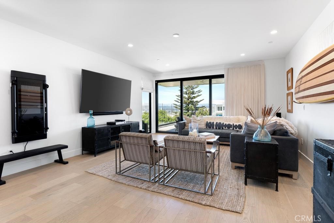
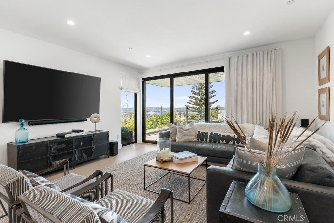
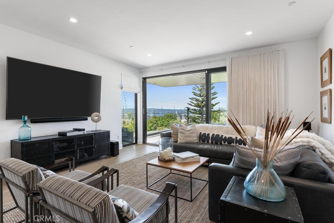
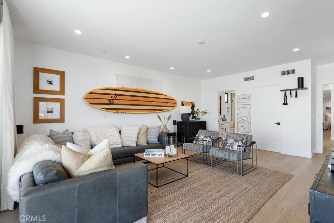
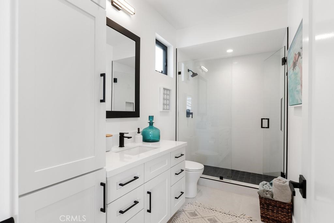
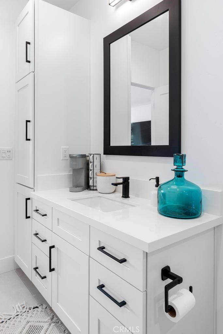
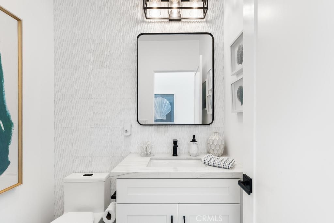
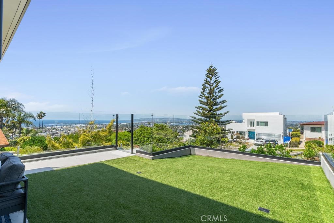
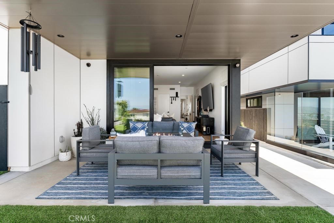
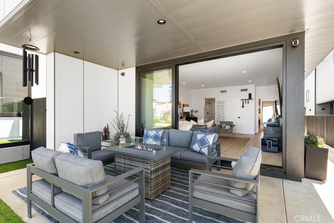
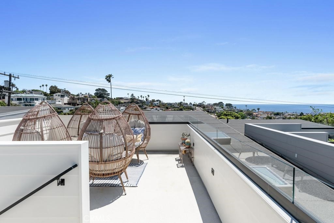
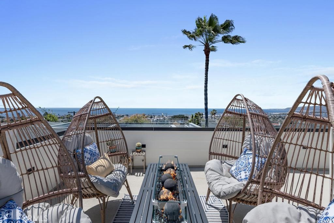
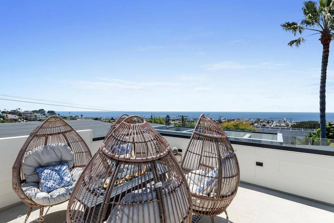
Property Description
Step into luxury and modern sophistication with this stunning newer construction home in the heart of San Diego. This architectural masterpiece offers 4 bedrooms, 4 bathrooms, and sweeping panoramic views that will take your breath away. As you enter, you'll be captivated by the grandeur of white oak flooring and exquisite designer tile throughout the home. The open floor plan is perfect for both entertaining and everyday living, seamlessly connecting indoor and outdoor spaces. The gourmet kitchen is a chef’s paradise, featuring state-of-the-art appliances, custom cabinetry, and a sleek quartzite countertop. It's a perfect blend of style and functionality. Designed to capture the beauty of its surroundings, this home boasts three expansive decks and a rooftop terrace. Imagine sipping your morning coffee on the deck off the primary bedroom, with stunning views of Mission Bay, Ocean Beach, and Sunset Cliffs. The family room and front patio also provide breathtaking vistas, creating an inviting and tranquil atmosphere. Each bedroom is a sanctuary, with the primary suite offering a private retreat complete with a luxurious en-suite bathroom and walk-in closet. Additional features include a spacious family room, a beautifully landscaped front yard, and ample storage space. This home is a rare gem, combining modern luxury with the best of San Diego’s coastal living. Don’t miss your chance to own this dream home!
Interior Features
| Laundry Information |
| Location(s) |
Inside, Laundry Room |
| Kitchen Information |
| Features |
Kitchen Island, Kitchen/Family Room Combo, Remodeled, Updated Kitchen |
| Bedroom Information |
| Features |
Bedroom on Main Level |
| Bedrooms |
4 |
| Bathroom Information |
| Features |
Bathtub, Separate Shower |
| Bathrooms |
4 |
| Flooring Information |
| Material |
Wood |
| Interior Information |
| Features |
Breakfast Bar, Balcony, Eat-in Kitchen, Open Floorplan, Unfurnished, Bedroom on Main Level, Primary Suite |
| Cooling Type |
Central Air |
Listing Information
| Address |
4563 Niagara Ave |
| City |
San Diego |
| State |
CA |
| Zip |
92107 |
| County |
San Diego |
| Listing Agent |
Ariana Gaffoglio DRE #01904201 |
| Courtesy Of |
Plus Real Estate Group |
| List Price |
$2,995,000 |
| Status |
Active |
| Type |
Residential |
| Subtype |
Single Family Residence |
| Structure Size |
2,600 |
| Lot Size |
3,750 |
| Year Built |
2021 |
Listing information courtesy of: Ariana Gaffoglio, Plus Real Estate Group. *Based on information from the Association of REALTORS/Multiple Listing as of Oct 27th, 2024 at 11:53 PM and/or other sources. Display of MLS data is deemed reliable but is not guaranteed accurate by the MLS. All data, including all measurements and calculations of area, is obtained from various sources and has not been, and will not be, verified by broker or MLS. All information should be independently reviewed and verified for accuracy. Properties may or may not be listed by the office/agent presenting the information.
























































