2857 Norcrest Drive, San Jose, CA 95148
-
Listed Price :
$1,999,888
-
Beds :
5
-
Baths :
3
-
Property Size :
2,072 sqft
-
Year Built :
1978
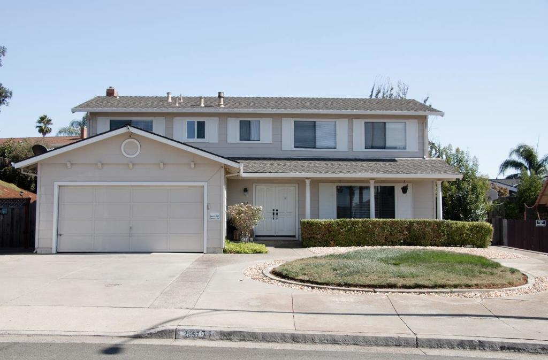

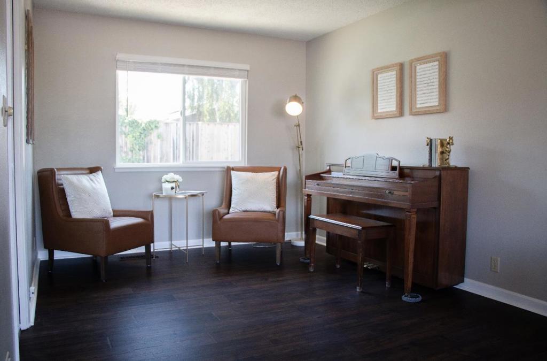
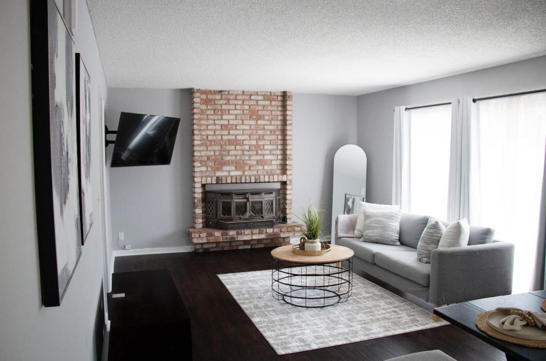
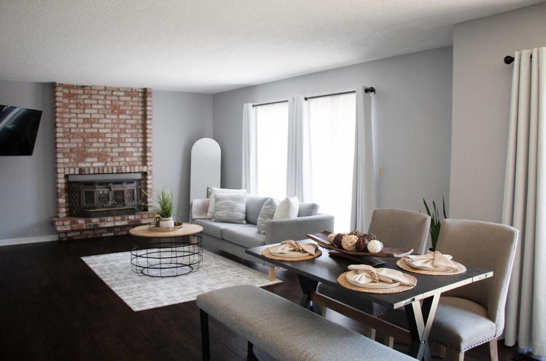
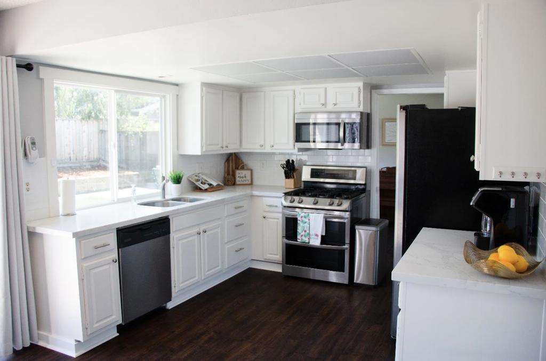
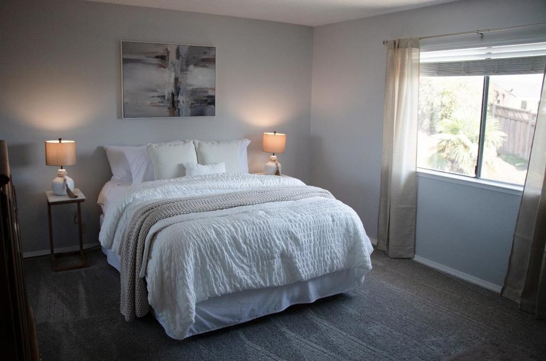
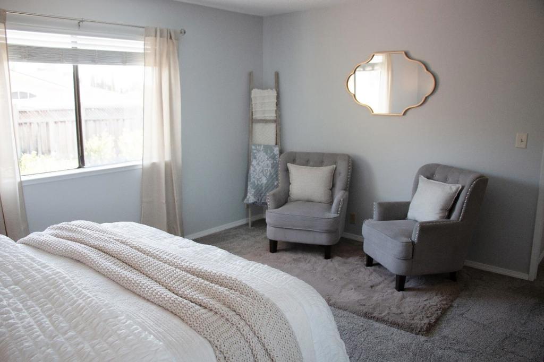
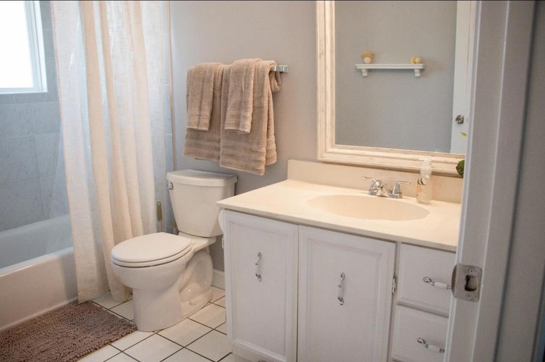
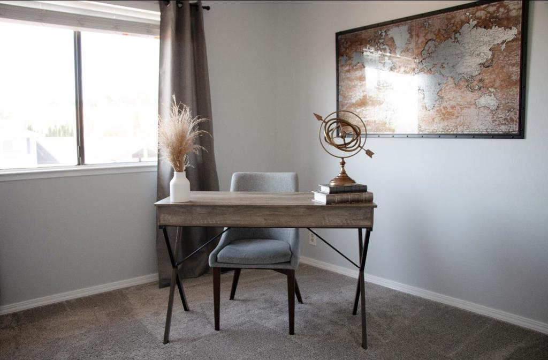
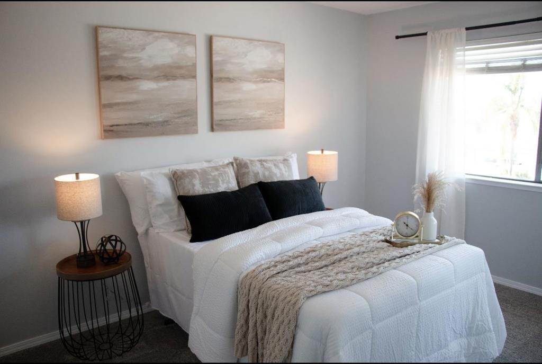
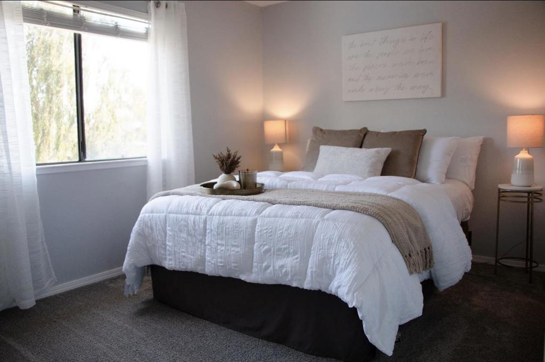
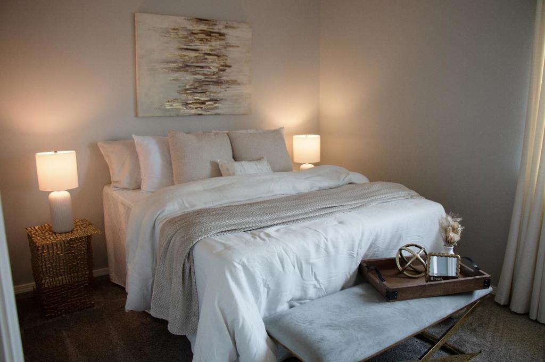
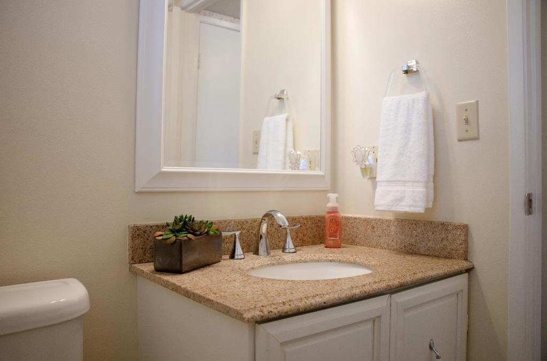
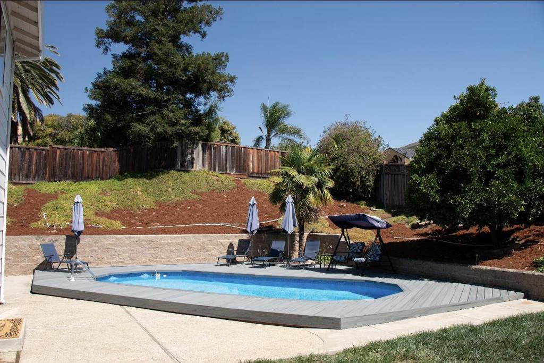
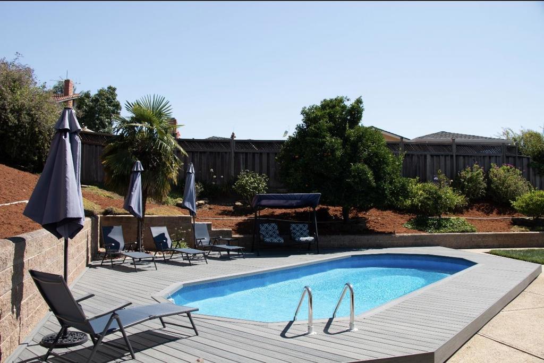
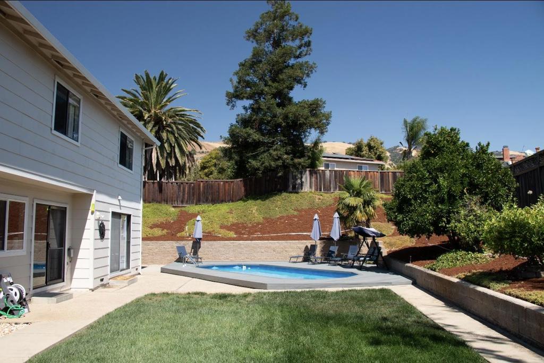
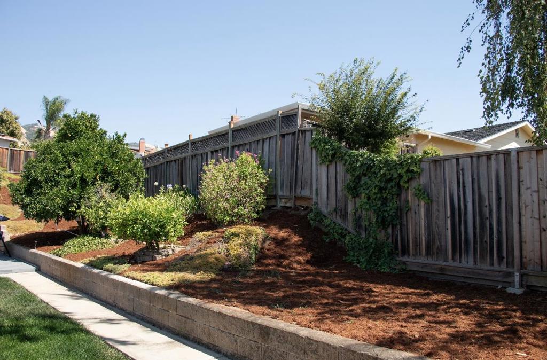
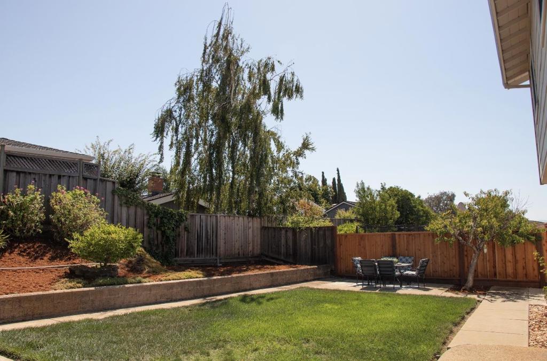
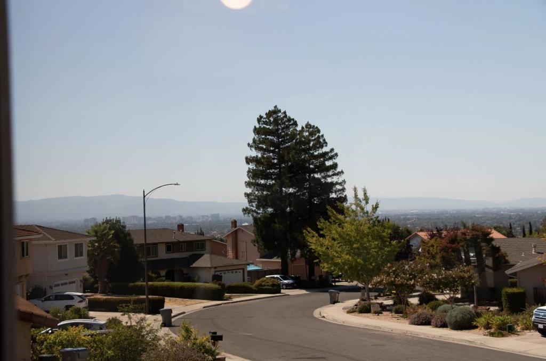
Property Description
Experience the epitome of city living with serene views of foothills in this beautifully renovated 5-bedroom, 2.5-bath home situated on a quarter acre lot in Evergreen. Step through the elegant double door entry into a spacious foyer, leading to a living room and formal dining area. The open concept kitchen features quartz countertops, stainless steel appliances, recessed lighting, and custom cabinetry with pantry. The family room provides a cozy space to relax and unwind with a wood-burning fireplace. Upstairs, a lovely staircase leads to the five bedrooms, including a primary suite with his and hers closets. The home boasts fresh interior and exterior paint, a laundry room with cabinets, and a backyard with a renovated above-ground pool and new wood deck. The extra-large side yards offer ample space for RV parking, storage, or an ADU. The driveway has enough room for four cars, making parking a breeze. Located just a short walk away from Groesbeck Park, this unique home in Evergreen is the perfect blend of urban convenience and peaceful retreat.
Interior Features
| Bedroom Information |
| Bedrooms |
5 |
| Bathroom Information |
| Bathrooms |
3 |
| Interior Information |
| Cooling Type |
Central Air |
Listing Information
| Address |
2857 Norcrest Drive |
| City |
San Jose |
| State |
CA |
| Zip |
95148 |
| County |
Santa Clara |
| Listing Agent |
Yazmeen Tovar DRE #02137577 |
| Co-Listing Agent |
Tina Tovar DRE #01337157 |
| Courtesy Of |
CENTURY 21 Real Estate Alliance |
| List Price |
$1,999,888 |
| Status |
Active |
| Type |
Residential |
| Subtype |
Single Family Residence |
| Structure Size |
2,072 |
| Lot Size |
10,454 |
| Year Built |
1978 |
Listing information courtesy of: Yazmeen Tovar, Tina Tovar, CENTURY 21 Real Estate Alliance. *Based on information from the Association of REALTORS/Multiple Listing as of Dec 5th, 2024 at 2:17 AM and/or other sources. Display of MLS data is deemed reliable but is not guaranteed accurate by the MLS. All data, including all measurements and calculations of area, is obtained from various sources and has not been, and will not be, verified by broker or MLS. All information should be independently reviewed and verified for accuracy. Properties may or may not be listed by the office/agent presenting the information.




















