1050 N Edinburgh Avenue, #112, West Hollywood, CA 90046
-
Listed Price :
$5,995/month
-
Beds :
3
-
Baths :
4
-
Property Size :
1,920 sqft
-
Year Built :
2005
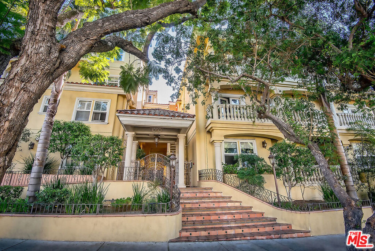
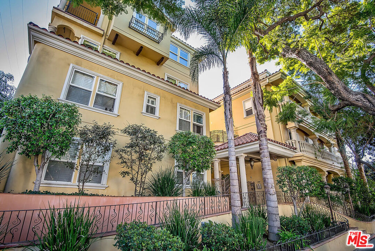
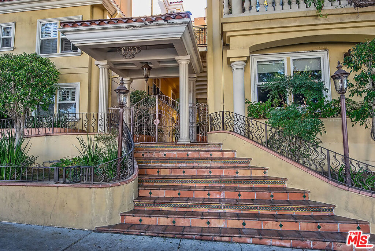
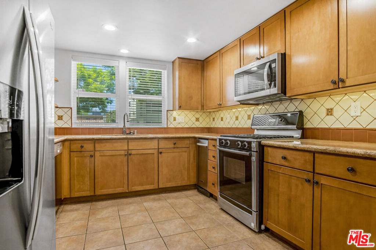
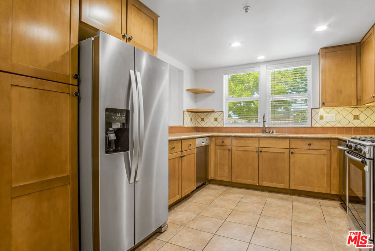
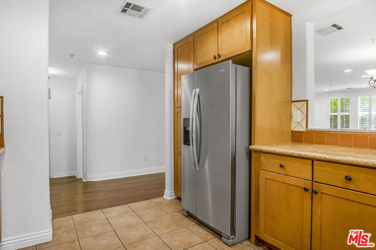
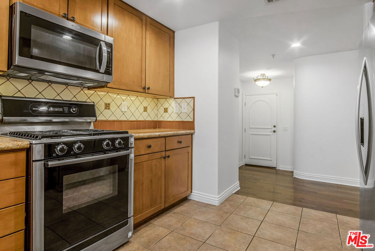
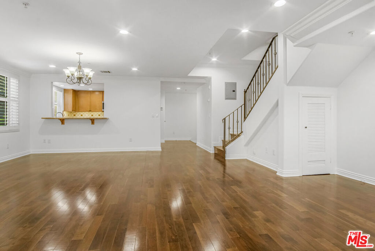
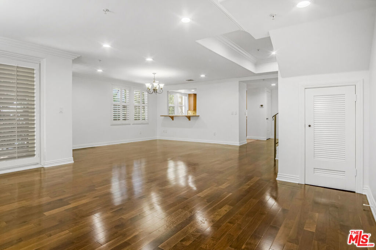

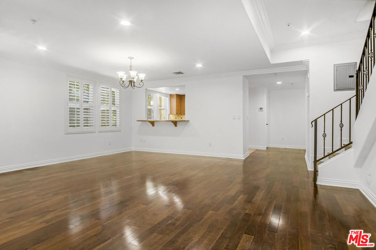
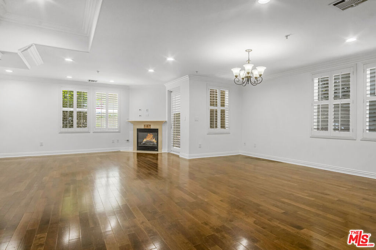
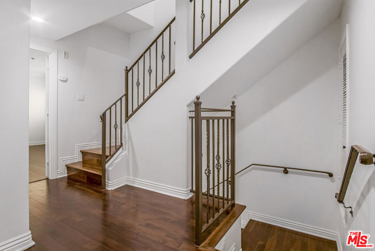
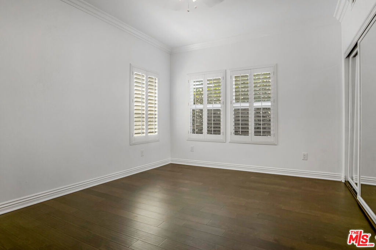
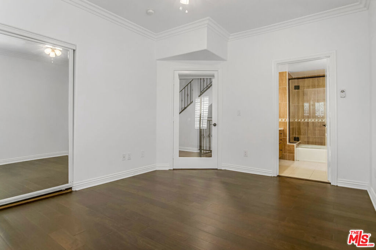
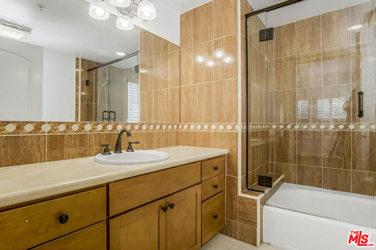
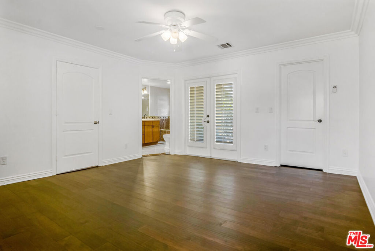
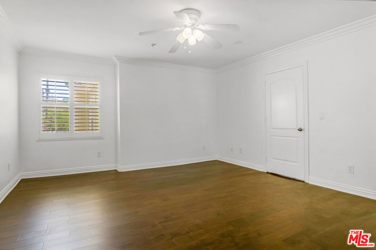
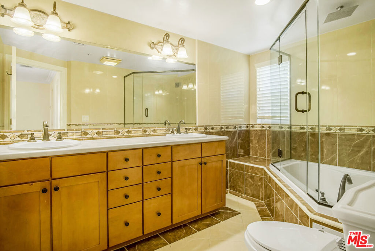
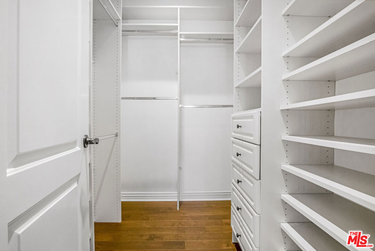
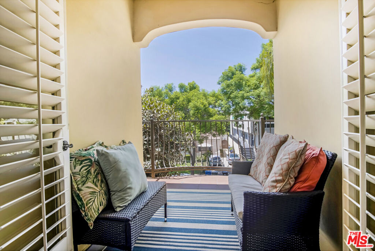
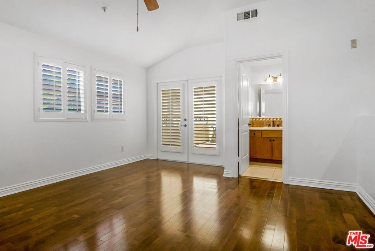
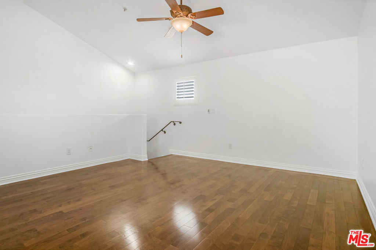
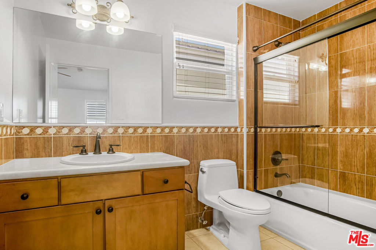
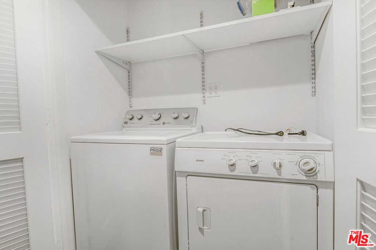
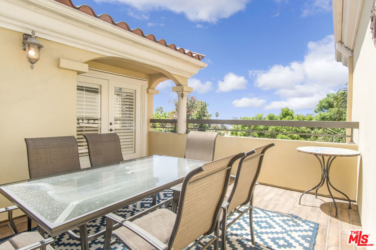
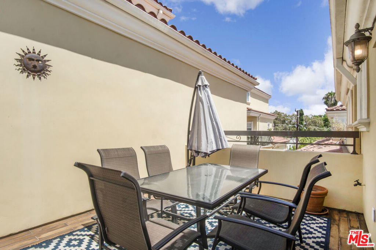
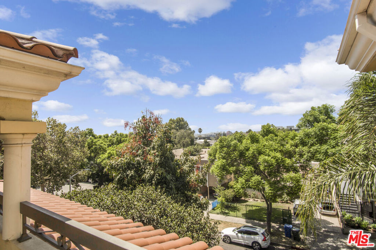
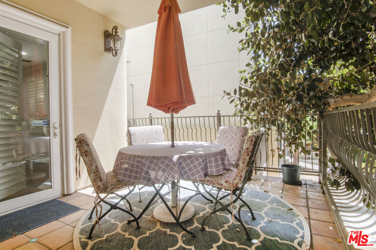
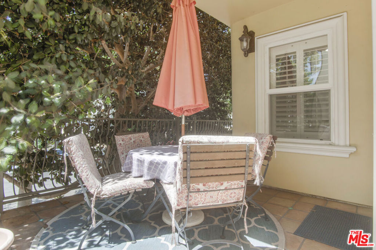
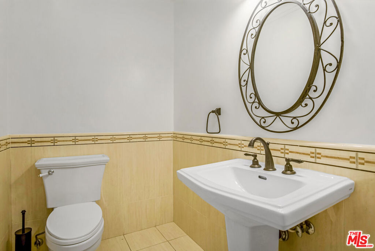
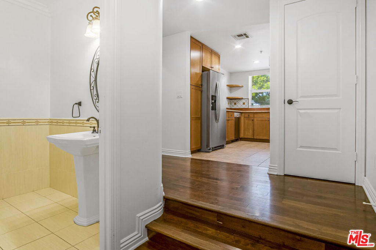
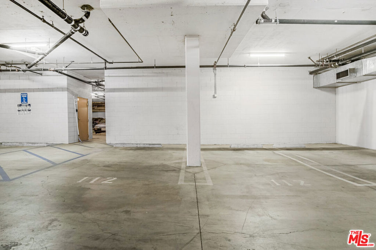
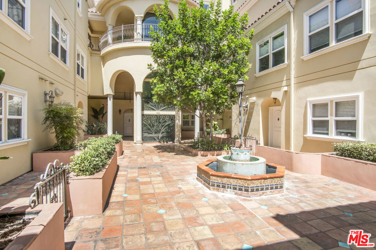
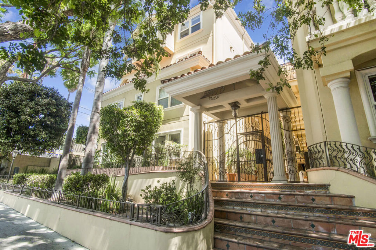
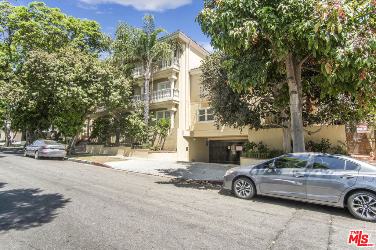
Property Description
Remodeled and RARE 3 BEDROOM townhome in the highly desirable City of West Hollywood. Gated entry leads to beautiful gated courtyard w/ glass elevator. Spacious remodeled designer kitchen w/ built-ins and loads of storage. Kitchen opens to dining room + living area with views + gas fireplace + LARGE TERRACE with views of trees. Primary bedroom w/ en suite bathroom, dual vanity sinks, a spa, SPACIOUS walk-in closet, and private balcony. Property contains rare SIDE-BY-SIDE 2-car parking & spacious private storage space. ****PRIVATE ROOFTOP DECK with city Views**** VERY Private home with no one above, secure, fresh, move-in-ready in amazing central location! Enjoy trendy dining at Craig's and Delilah, unwind at spots like Employees Only, and the Laugh Factory, or connect with the community at farmer's markets or charming cafes like Joan's on Third or Urth Cafe, all steps from the iconic Sunset Strip. Convenience abounds with Whole Foods and Trader Joe's nearby, along with exclusive gyms such as Equinox, F45, and Barry's, culminating in a lifestyle that seamlessly blends urban elegance with genuine community connections a residence that isn't just an address but a living experience worth exploring firsthand.
Interior Features
| Laundry Information |
| Location(s) |
Inside |
| Bedroom Information |
| Bedrooms |
3 |
| Bathroom Information |
| Bathrooms |
4 |
| Interior Information |
| Cooling Type |
Central Air |
Listing Information
| Address |
1050 N Edinburgh Avenue, #112 |
| City |
West Hollywood |
| State |
CA |
| Zip |
90046 |
| County |
Los Angeles |
| Listing Agent |
Josh Afighom DRE #01783784 |
| Courtesy Of |
Josh Afi Group |
| List Price |
$5,995/month |
| Status |
Active |
| Type |
Residential Lease |
| Subtype |
Condominium |
| Structure Size |
1,920 |
| Lot Size |
19,093 |
| Year Built |
2005 |
Listing information courtesy of: Josh Afighom, Josh Afi Group. *Based on information from the Association of REALTORS/Multiple Listing as of Sep 30th, 2024 at 5:58 PM and/or other sources. Display of MLS data is deemed reliable but is not guaranteed accurate by the MLS. All data, including all measurements and calculations of area, is obtained from various sources and has not been, and will not be, verified by broker or MLS. All information should be independently reviewed and verified for accuracy. Properties may or may not be listed by the office/agent presenting the information.




































