1456 E Philadelphia St Spc 444, Ontario, CA 91761
-
Listed Price :
$199,999
-
Beds :
3
-
Baths :
2
-
Property Size :
1,560 sqft
-
Year Built :
2001
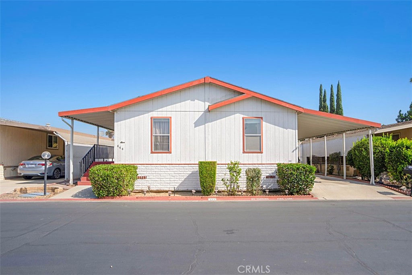
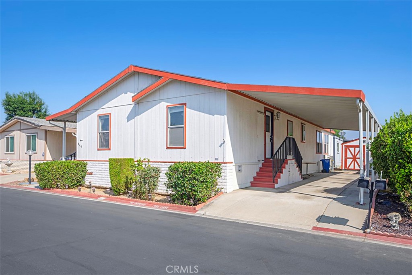
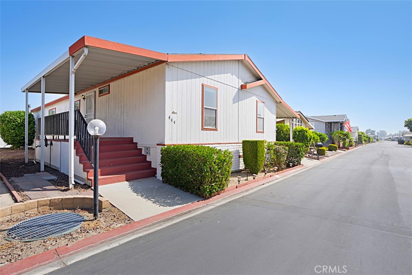
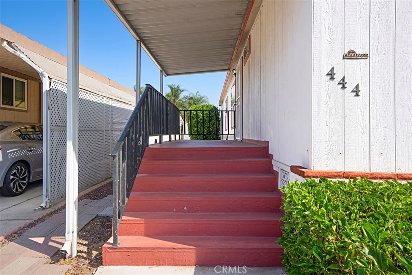
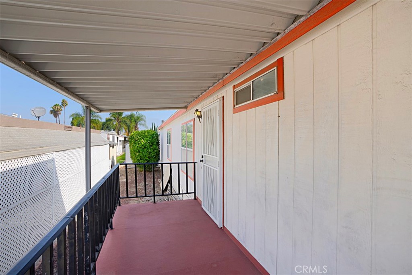
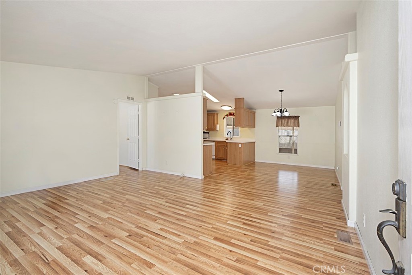
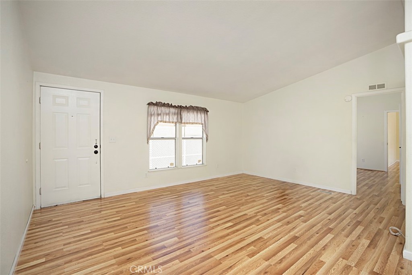
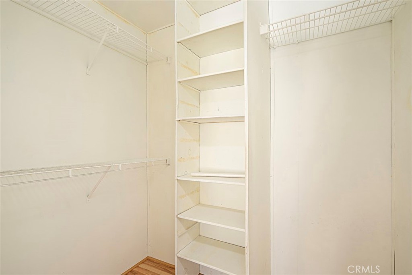
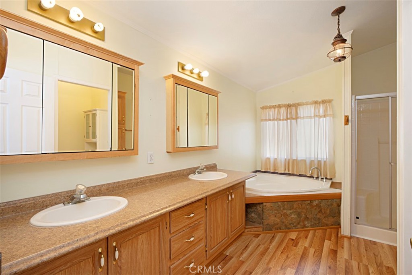
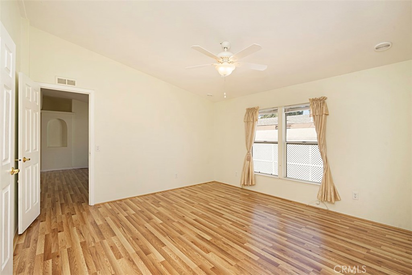
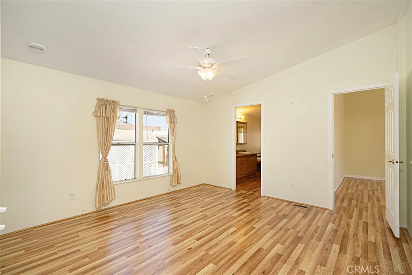
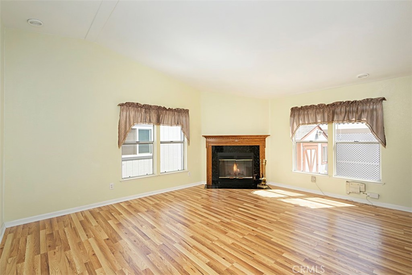
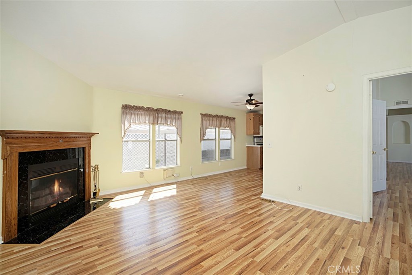
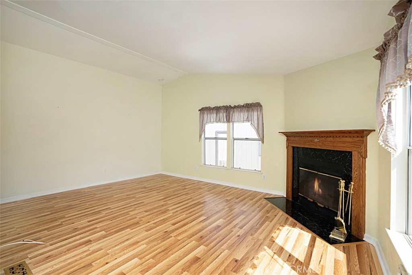
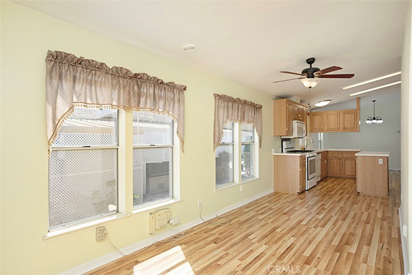
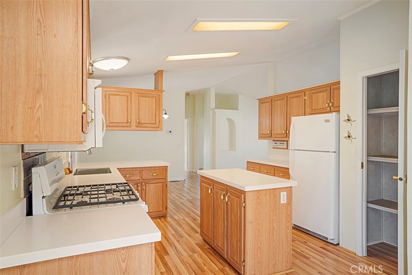
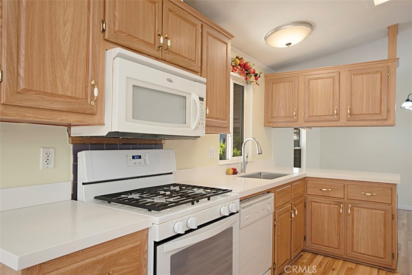
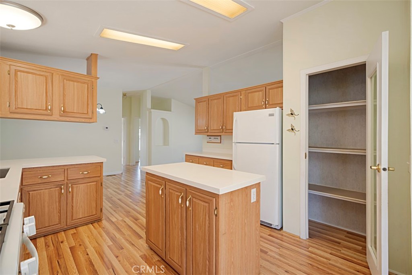
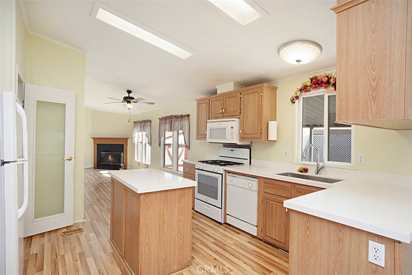
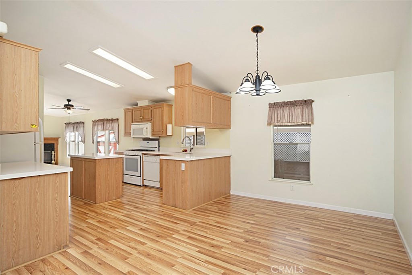
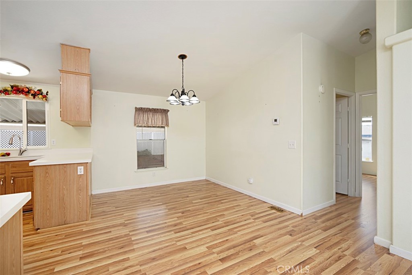
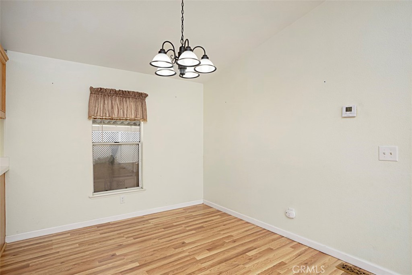
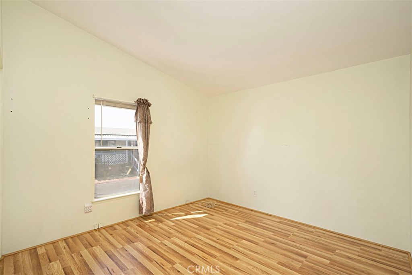
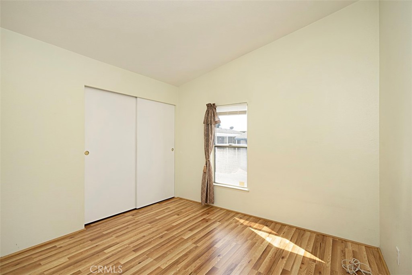
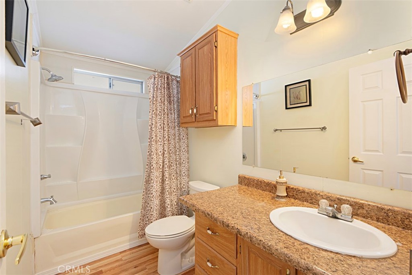
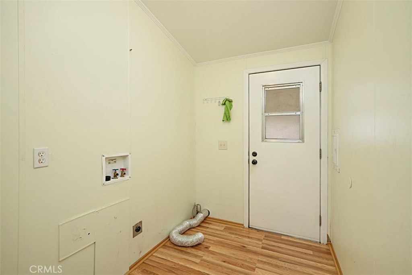
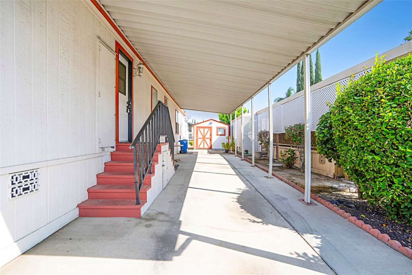
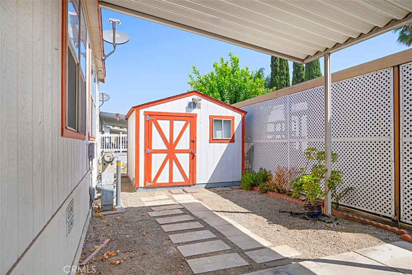
Property Description
Beautiful 3-bedroom 2 bath mobile home located in the exclusive Rancho Ontario. This home offers a big main suite floor plan, with a beautiful garden tub and stand-up shower, that flows into the family room with a fireplace great for entertaining. This home features new flooring throughout, newly painted inside, new kitchen countertops and kitchen sink. This home's floorplan boasts the main suite in the back of the home and guest bedrooms and guest bathroom in the front. The home offers an open concept from the dining room to the living room. The driveway can fit up to 3 small vehicles and also offers a big shed. Newly renovated amenities await you offering a heated pool and spa opened year-round, a hall to host any event, our clubhouse offers a billiards room, card table room, a fitness room as well as a gym or lounge area to just sit and relax. The Park also offers an active area with two pickleball courts, bocce ball and we didn't forget about your fur babies, two dog parks. Come tour this home as it will not last.
Interior Features
| Laundry Information |
| Location(s) |
Common Area, Washer Hookup, Gas Dryer Hookup |
| Kitchen Information |
| Features |
Kitchen Island |
| Bedroom Information |
| Bedrooms |
3 |
| Bathroom Information |
| Features |
Bathtub, Separate Shower, Tub Shower |
| Bathrooms |
2 |
| Interior Information |
| Cooling Type |
Central Air |
Listing Information
| Address |
1456 E Philadelphia St Spc 444 |
| City |
Ontario |
| State |
CA |
| Zip |
91761 |
| County |
San Bernardino |
| Listing Agent |
MAYRA MONTES MARTINEZ DRE #02198261 |
| Courtesy Of |
CABRILLO MANAGEMENT CORPORATION |
| List Price |
$199,999 |
| Status |
Active |
| Type |
Manufactured |
| Structure Size |
1,560 |
| Lot Size |
N/A |
| Year Built |
2001 |
Listing information courtesy of: MAYRA MONTES MARTINEZ, CABRILLO MANAGEMENT CORPORATION. *Based on information from the Association of REALTORS/Multiple Listing as of Dec 5th, 2024 at 5:06 AM and/or other sources. Display of MLS data is deemed reliable but is not guaranteed accurate by the MLS. All data, including all measurements and calculations of area, is obtained from various sources and has not been, and will not be, verified by broker or MLS. All information should be independently reviewed and verified for accuracy. Properties may or may not be listed by the office/agent presenting the information.




























