2544 S Phoenix Place, Ontario, CA 91761
-
Listed Price :
$800,000
-
Beds :
3
-
Baths :
2
-
Property Size :
1,681 sqft
-
Year Built :
1977
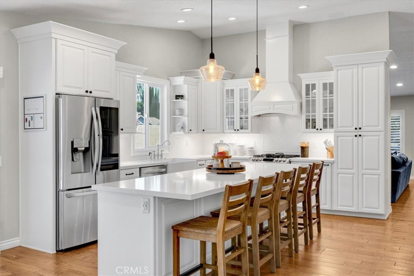
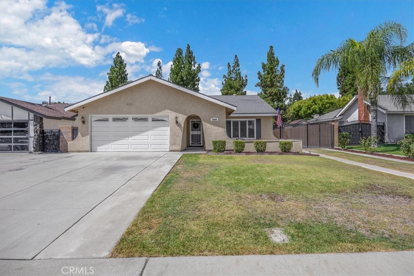
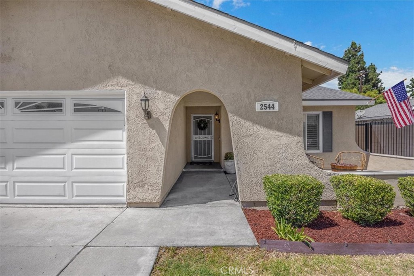
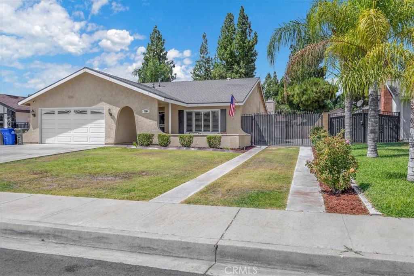
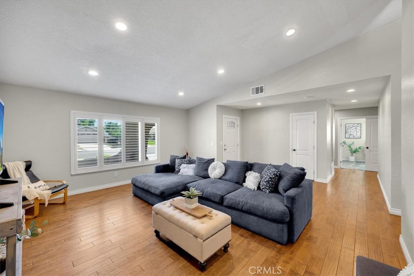
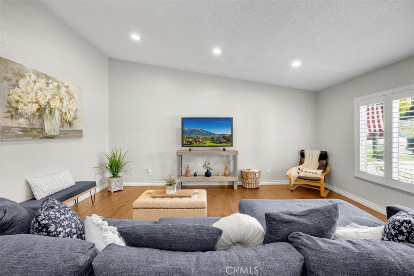
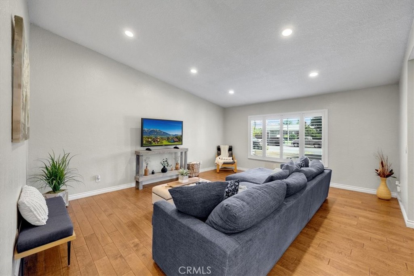
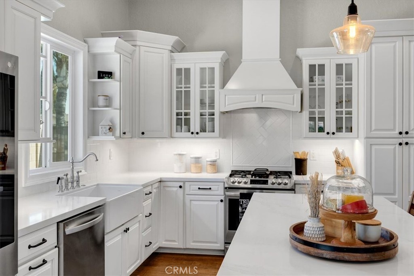
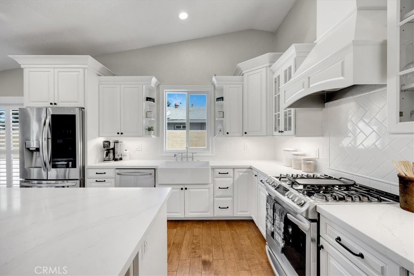
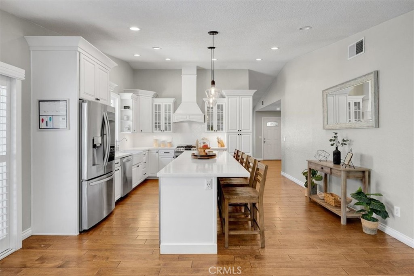
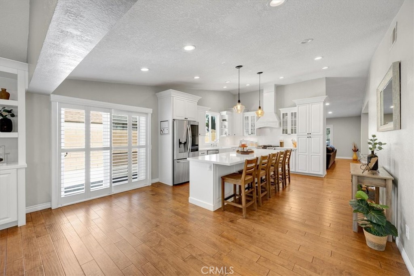
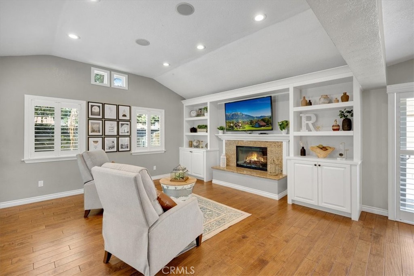
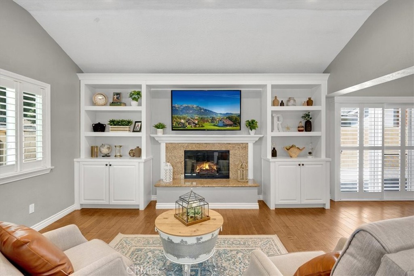
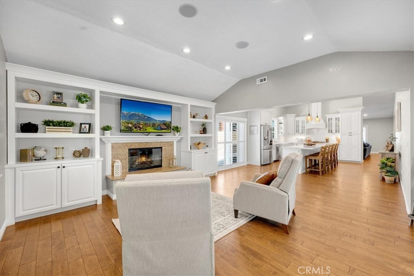
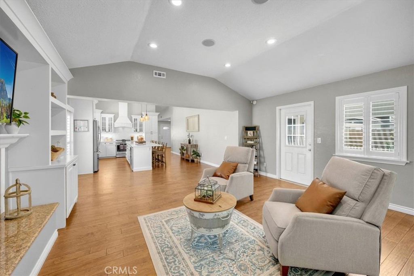
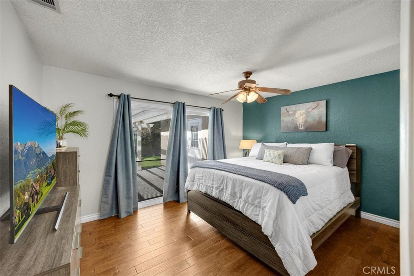

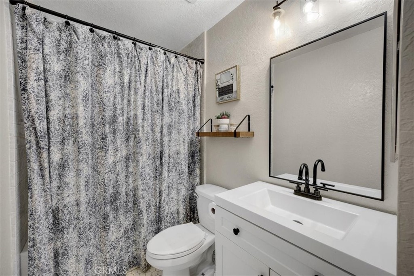
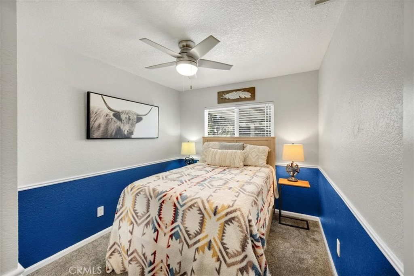
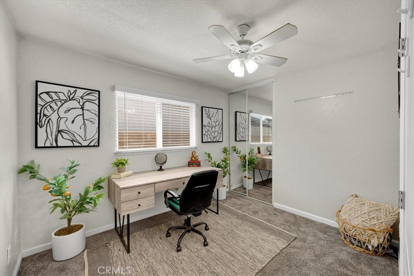
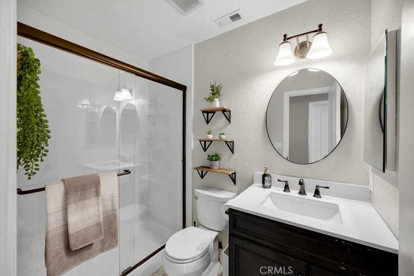
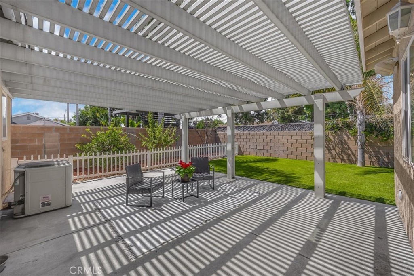
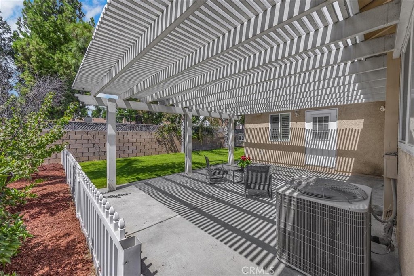
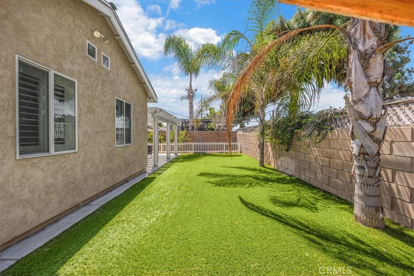
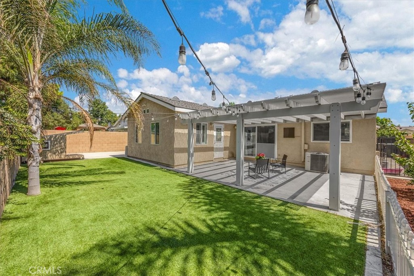
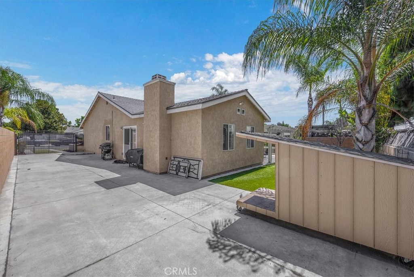
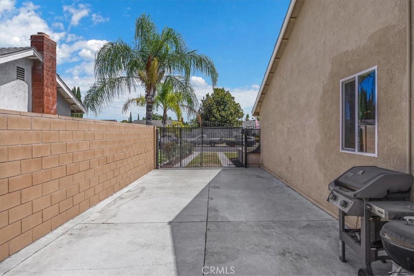
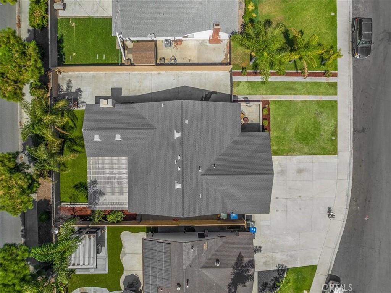
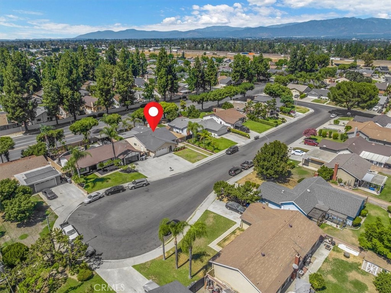
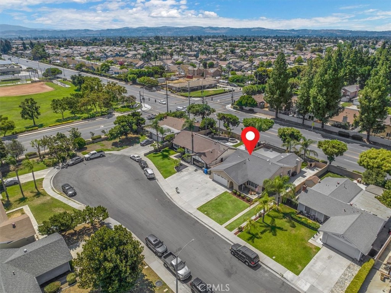
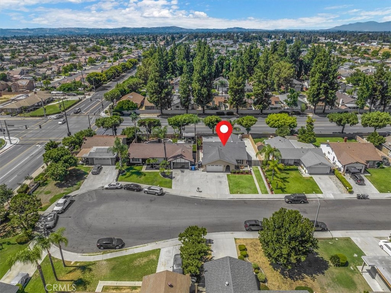
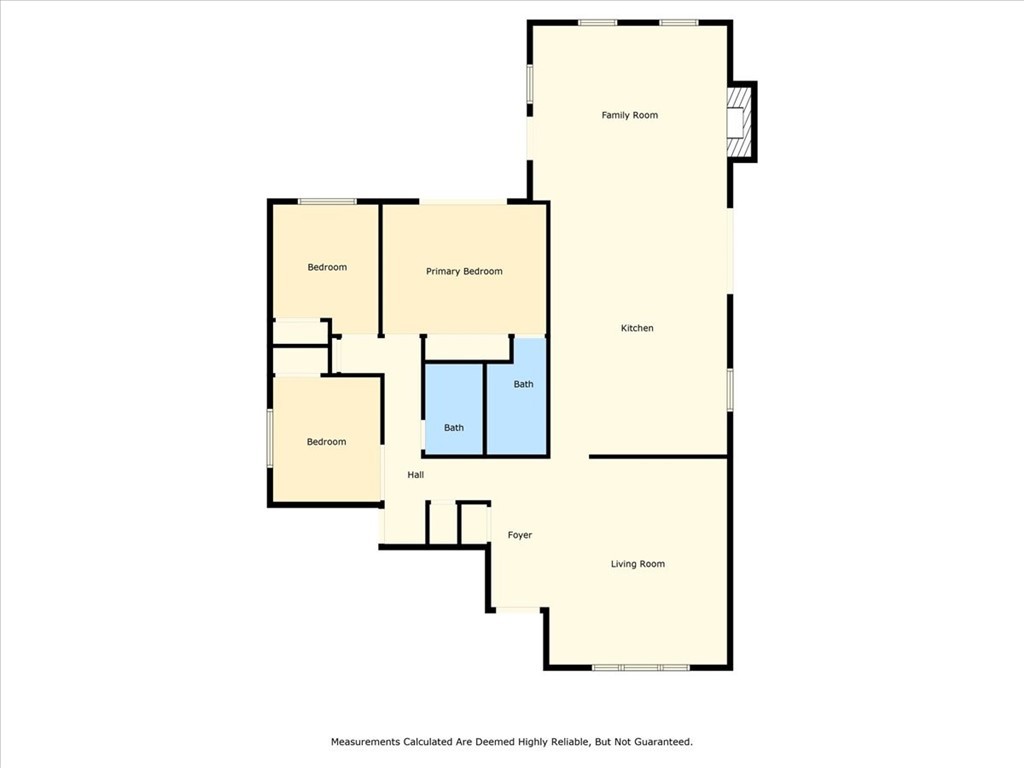
Property Description
Welcome to this stunning home, nestled on a peaceful cul-de-sac in South Ontario. Boasting 1,681 square feet of thoughtfully designed living space, this residence offers 3 spacious bedrooms, 2 beautifully upgraded bathrooms, and a convenient 2-car garage. As you step inside, you'll be greeted by an expansive living room with soaring ceilings, elegant recessed lighting, a large window adorned with custom shutters, and gorgeous engineered hardwood floors that flow throughout the home. The newly remodeled kitchen is a chef's dream, showcasing custom cabinetry, gleaming quartz countertops, a farmhouse-style sink, a generous 10-foot island, and stainless steel appliances. It seamlessly opens into the dining area which is adjacent to the cozy family room featuring built-in cabinets and shelves surrounding a stunning gas fireplace. Down the hallway, you'll find three comfortable bedrooms, with both bathrooms that have been updated to a modern standard. The primary bedroom includes a large sliding door that opens to a private backyard retreat, complete with a covered patio, low-maintenance landscaping, and a spacious side yard with RV parking. Topped off with a new roof installed in 2020, this home feels fresh and modern, offering the perfect blend of style, comfort, and functionality.
Interior Features
| Laundry Information |
| Location(s) |
In Garage |
| Bedroom Information |
| Bedrooms |
3 |
| Bathroom Information |
| Bathrooms |
2 |
| Interior Information |
| Features |
Breakfast Bar, Eat-in Kitchen, High Ceilings, Open Floorplan, Pantry, Quartz Counters, Recessed Lighting, All Bedrooms Down, Bedroom on Main Level, Main Level Primary |
| Cooling Type |
Central Air |
Listing Information
| Address |
2544 S Phoenix Place |
| City |
Ontario |
| State |
CA |
| Zip |
91761 |
| County |
San Bernardino |
| Listing Agent |
Nina Havelind DRE #01139761 |
| Co-Listing Agent |
Michael Coberg DRE #02054649 |
| Courtesy Of |
Circa Properties, Inc. |
| List Price |
$800,000 |
| Status |
Active |
| Type |
Residential |
| Subtype |
Single Family Residence |
| Structure Size |
1,681 |
| Lot Size |
7,200 |
| Year Built |
1977 |
Listing information courtesy of: Nina Havelind, Michael Coberg, Circa Properties, Inc.. *Based on information from the Association of REALTORS/Multiple Listing as of Sep 30th, 2024 at 6:07 PM and/or other sources. Display of MLS data is deemed reliable but is not guaranteed accurate by the MLS. All data, including all measurements and calculations of area, is obtained from various sources and has not been, and will not be, verified by broker or MLS. All information should be independently reviewed and verified for accuracy. Properties may or may not be listed by the office/agent presenting the information.
































