1225 Vienna Drive, Sunnyvale, CA 94089
-
Listed Price :
$387,777
-
Beds :
4
-
Baths :
2
-
Property Size :
1,800 sqft
-
Year Built :
2019
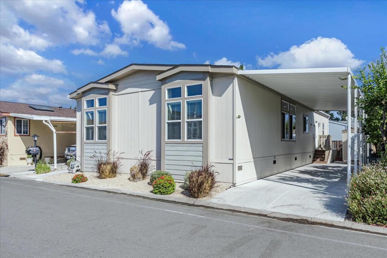
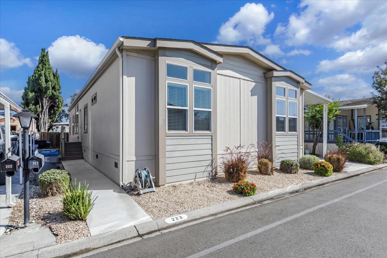
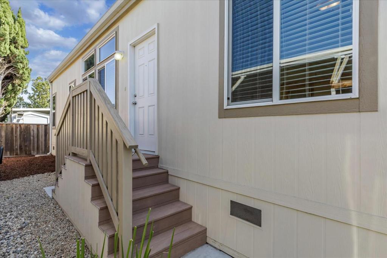
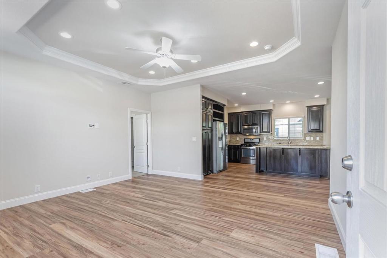
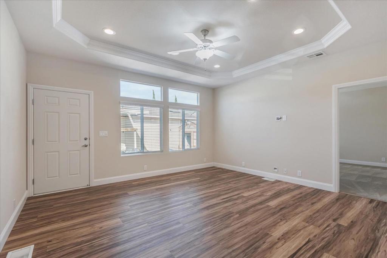
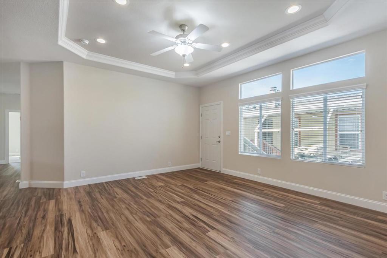
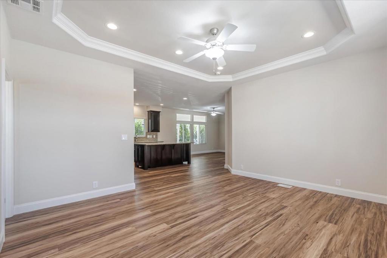
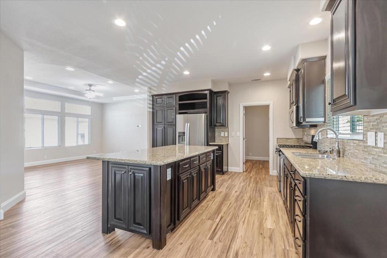
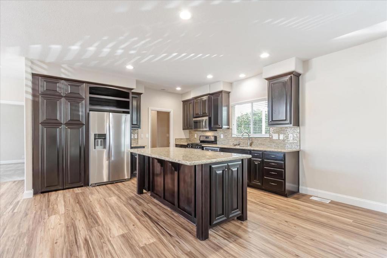
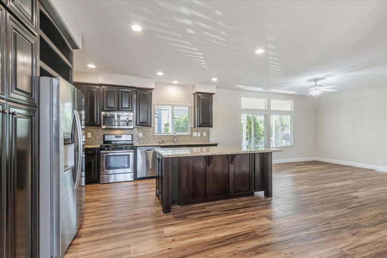
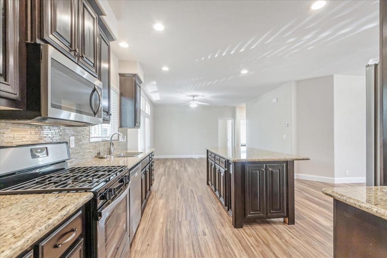
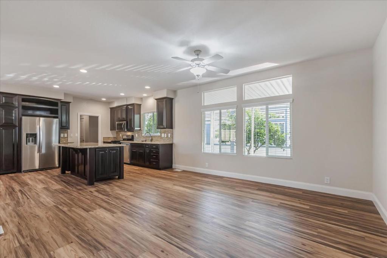
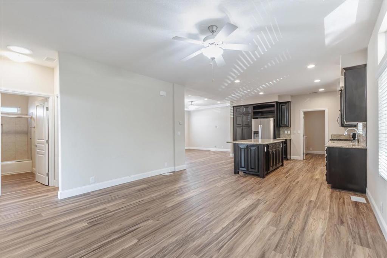
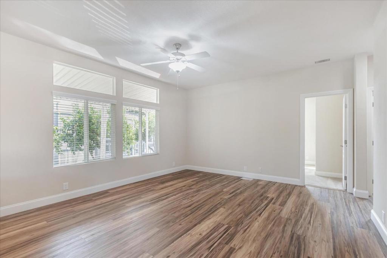
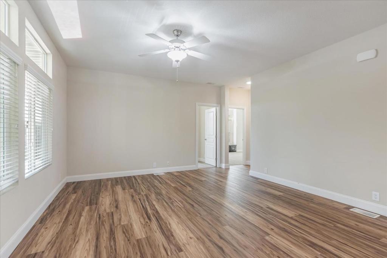
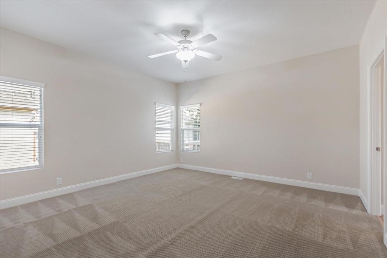
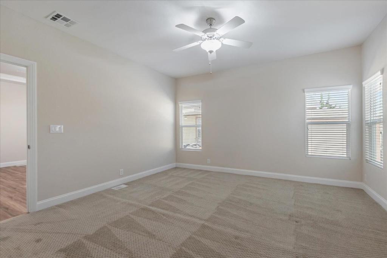
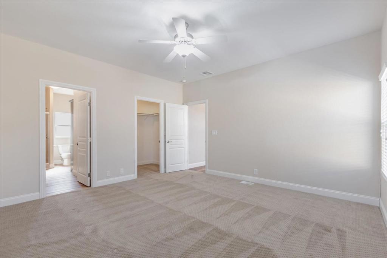
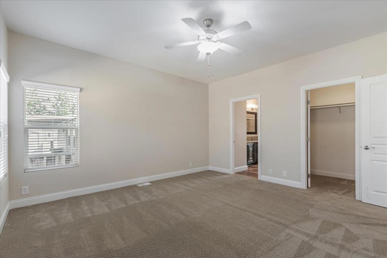
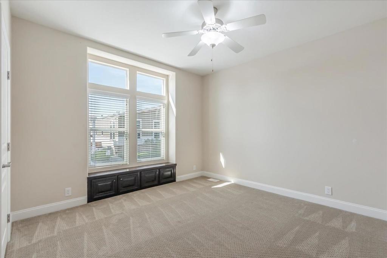
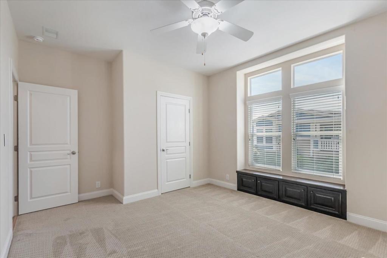
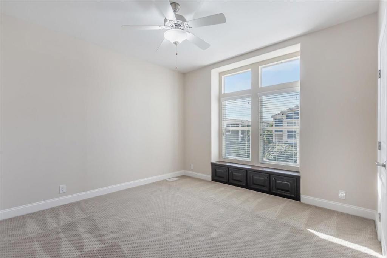
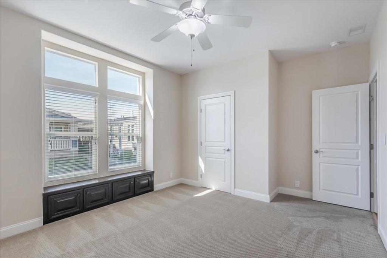
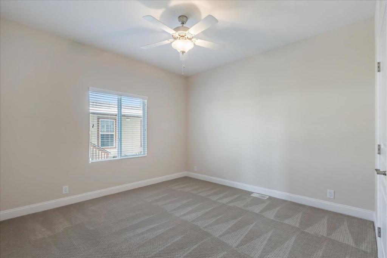
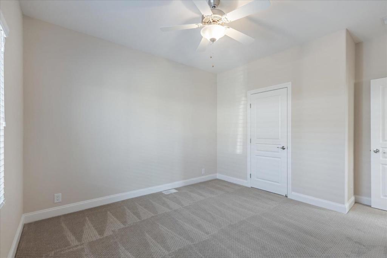
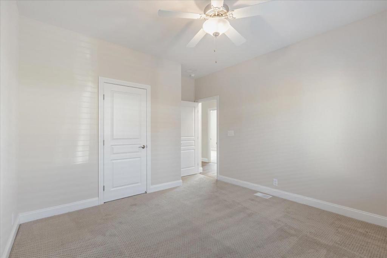
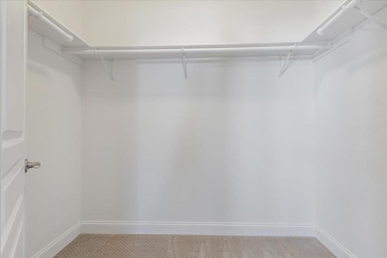
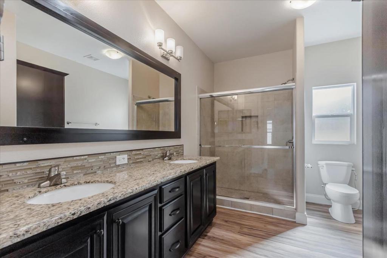
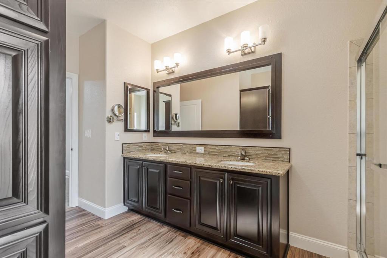
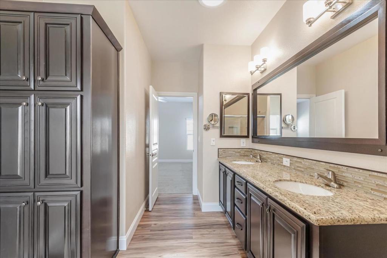
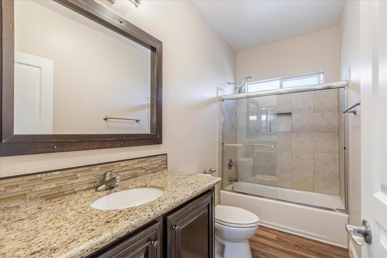
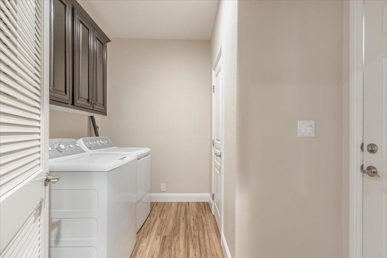
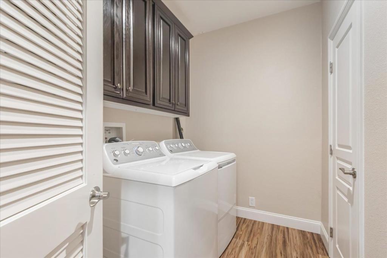
Property Description
Beautiful newer home located in desirable Sunnyvale community, Plaza Del Rey! Spacious and open, this home has a lot to offer! Ample 4-bed 2-bath unit has a split floor plan with 3 bedrooms in the front and primary bedroom in the rear, perfect for larger households or anyone looking for space between sleeping spaces. Gorgeous finishes thru out include laminated flooring, espresso hardwood cabinetry, granite stone counter tops, stainless steel appliances, and motion sensor lighting. The kitchen space offers generous cabinet space and a large walk in pantry hidden behind a cabinet face! Generous carport parking space may fit 3 cars depending on the size of vehicles. Sizeable custom shed in driveway for your extra storage needs. Just a quick walk to visitor parking and easy to find location within the community.
Interior Features
| Kitchen Information |
| Features |
Granite Counters, Kitchen Island |
| Bedroom Information |
| Bedrooms |
4 |
| Bathroom Information |
| Features |
Dual Sinks, Granite Counters |
| Bathrooms |
2 |
| Flooring Information |
| Material |
Carpet, Laminate |
| Interior Information |
| Features |
Walk-In Closet(s) |
| Cooling Type |
Central Air |
Listing Information
| Address |
1225 Vienna Drive |
| City |
Sunnyvale |
| State |
CA |
| Zip |
94089 |
| County |
Santa Clara |
| Listing Agent |
Candy Bruno DRE #01863401 |
| Courtesy Of |
Alliance Manufactured Homes, Inc. |
| List Price |
$387,777 |
| Status |
Active Under Contract |
| Type |
Manufactured |
| Structure Size |
1,800 |
| Lot Size |
N/A |
| Year Built |
2019 |
Listing information courtesy of: Candy Bruno, Alliance Manufactured Homes, Inc.. *Based on information from the Association of REALTORS/Multiple Listing as of Dec 11th, 2024 at 12:03 AM and/or other sources. Display of MLS data is deemed reliable but is not guaranteed accurate by the MLS. All data, including all measurements and calculations of area, is obtained from various sources and has not been, and will not be, verified by broker or MLS. All information should be independently reviewed and verified for accuracy. Properties may or may not be listed by the office/agent presenting the information.

































