76940 Avenida Fernando, La Quinta, CA 92253
-
Listed Price :
$1,995,000
-
Beds :
4
-
Baths :
4
-
Property Size :
3,105 sqft
-
Year Built :
1989
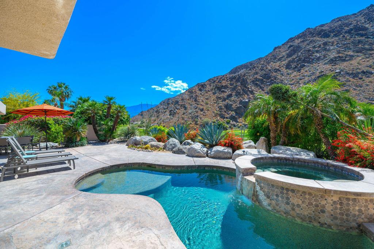
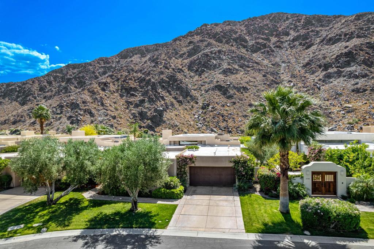
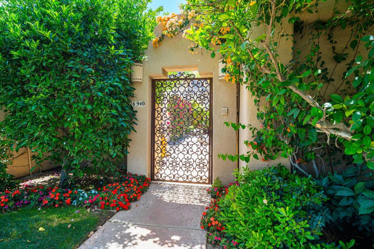
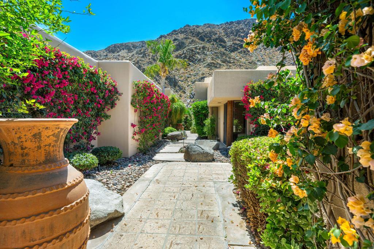
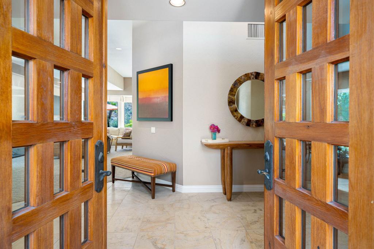
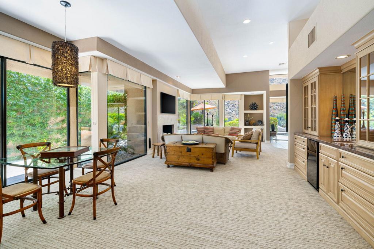
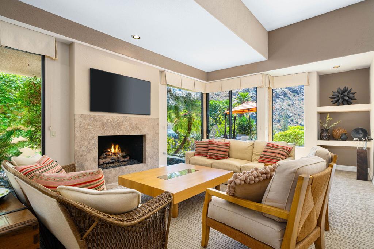
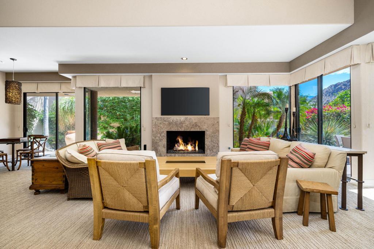
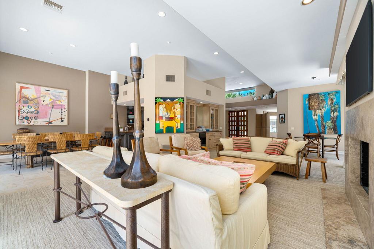
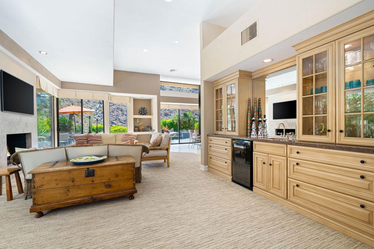
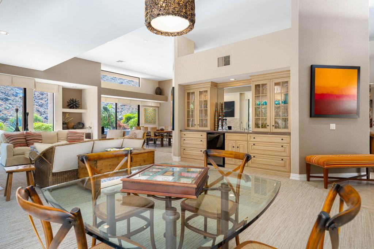
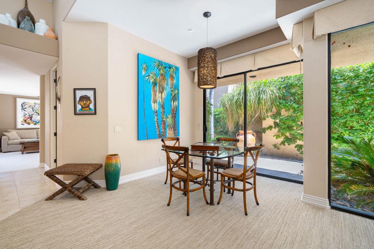
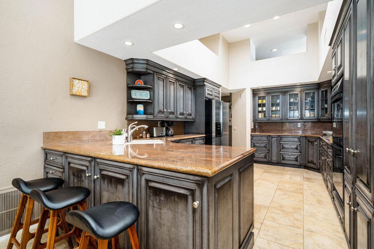
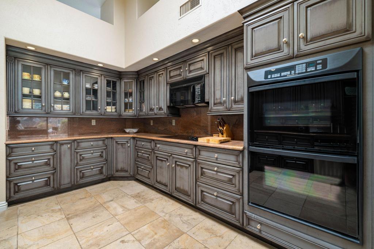
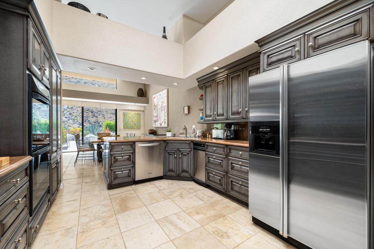
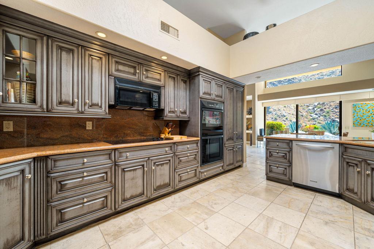
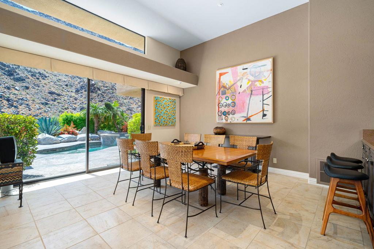
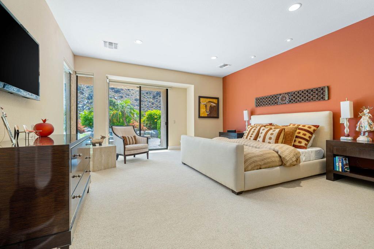
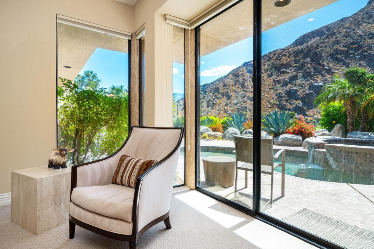
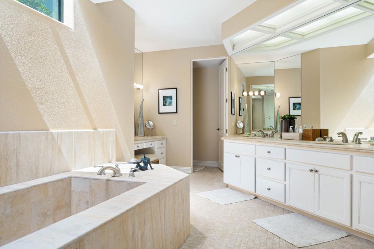
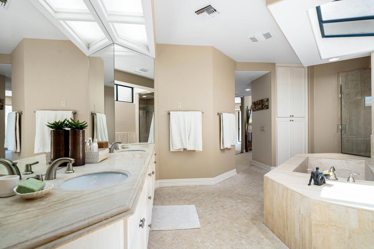
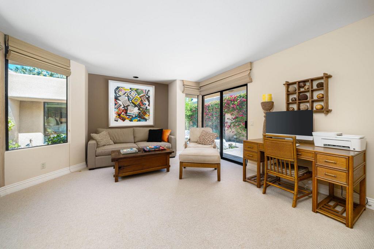
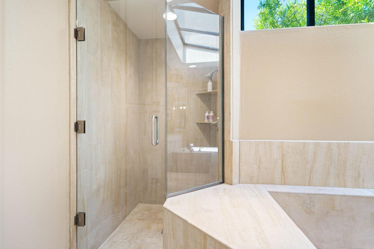
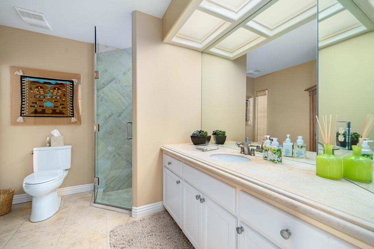
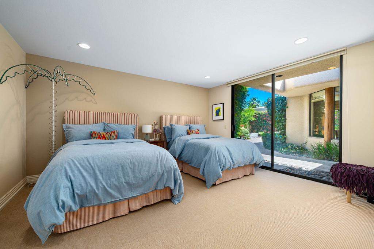
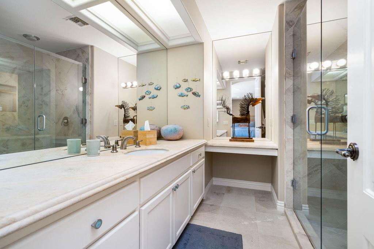
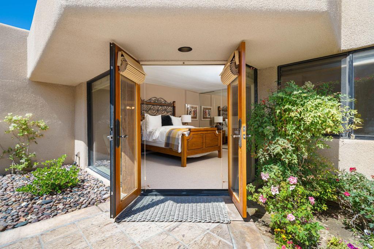
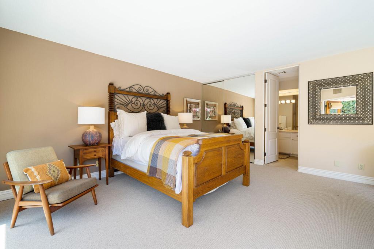
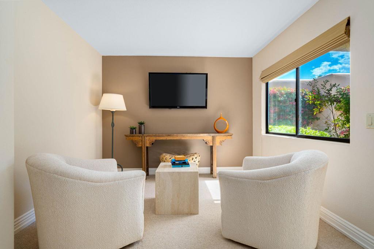
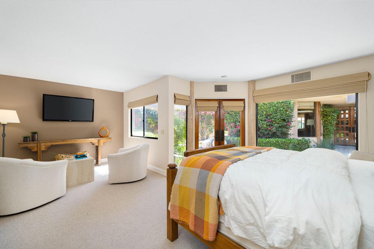
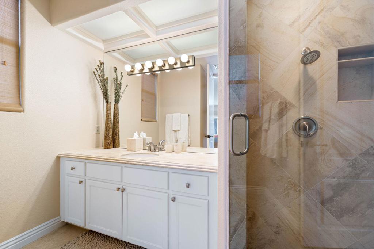
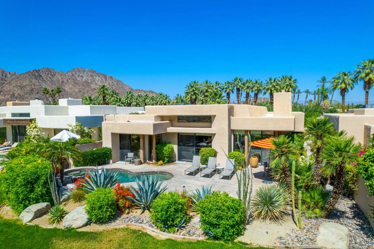


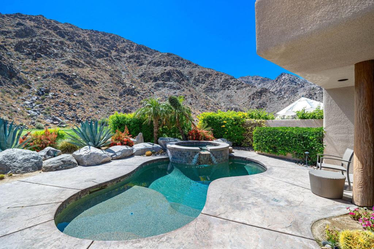
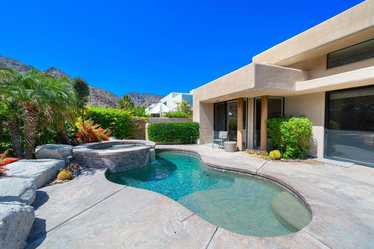
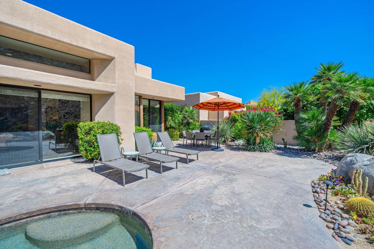
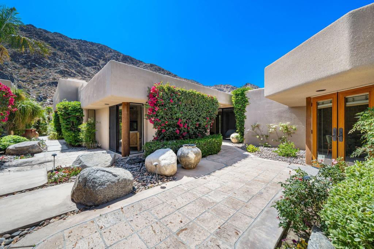
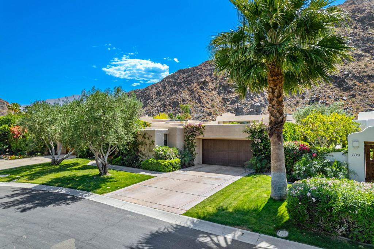
Property Description
Welcome to the much sought after community of Los Estados, located within walking distance to the La Quinta Resort & Spa! Nestled in the Santa Rosa Mountains with panoramic views and overlooking the 17th Fairway of the Mountain Course! This popular Taos Plan offers 3105 square feet, 4 bedrooms, & 4 baths including a private casita with sitting area. Double door entry leads to the living room with stone surround fireplace, wet bar with custom built ins, and dining area which overlooks the culinary kitchen. Beautiful dark wood cabinetry, granite slab counter tops, double ovens and ample counter space! Primary suite offers great space and privacy with direct pool & spa access, walk in shower, soaking tub, double vanities, and walk in closet! There are 2 guest rooms in the main house plus a detached casita to offer privacy and comfort for your family and friends! Outdoor entertaining with a refreshing pool, spa and plenty of patio space for outdoor dining or lounging in the sun and soaking up the incredible views! Offered furnished!
Interior Features
| Laundry Information |
| Location(s) |
Laundry Room |
| Kitchen Information |
| Features |
Granite Counters |
| Bedroom Information |
| Bedrooms |
4 |
| Bathroom Information |
| Features |
Bathtub, Separate Shower, Vanity |
| Bathrooms |
4 |
| Flooring Information |
| Material |
Carpet, Tile |
| Interior Information |
| Features |
Wet Bar, Separate/Formal Dining Room, Primary Suite, Walk-In Closet(s) |
| Cooling Type |
Central Air |
Listing Information
| Address |
76940 Avenida Fernando |
| City |
La Quinta |
| State |
CA |
| Zip |
92253 |
| County |
Riverside |
| Listing Agent |
Janine Stevens DRE #01058777 |
| Courtesy Of |
Bennion Deville Homes |
| List Price |
$1,995,000 |
| Status |
Active |
| Type |
Residential |
| Subtype |
Single Family Residence |
| Structure Size |
3,105 |
| Lot Size |
8,276 |
| Year Built |
1989 |
Listing information courtesy of: Janine Stevens, Bennion Deville Homes. *Based on information from the Association of REALTORS/Multiple Listing as of Jan 14th, 2025 at 1:10 AM and/or other sources. Display of MLS data is deemed reliable but is not guaranteed accurate by the MLS. All data, including all measurements and calculations of area, is obtained from various sources and has not been, and will not be, verified by broker or MLS. All information should be independently reviewed and verified for accuracy. Properties may or may not be listed by the office/agent presenting the information.







































