32 Sage Creek, Irvine, CA 92603
-
Listed Price :
$14,995,000
-
Beds :
6
-
Baths :
10
-
Property Size :
9,136 sqft
-
Year Built :
2009
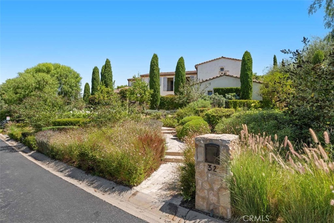
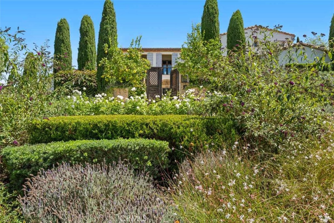
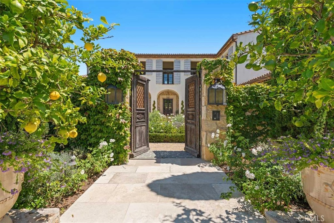
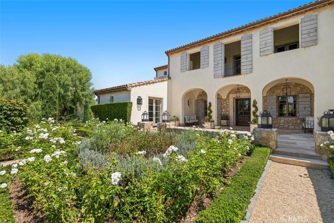
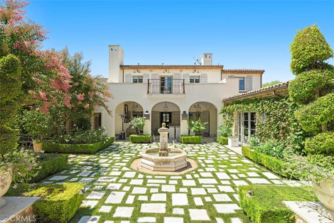
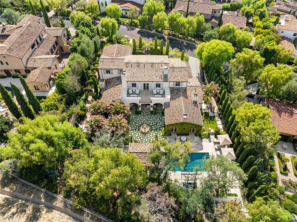
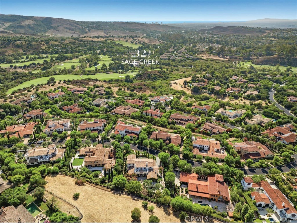
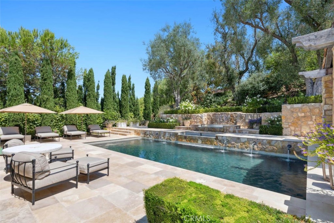
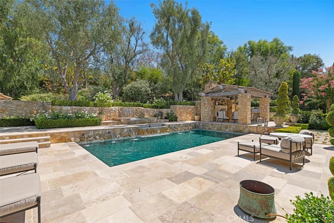
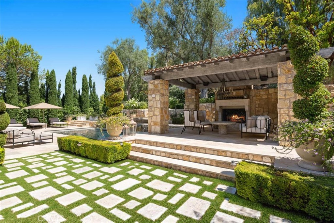
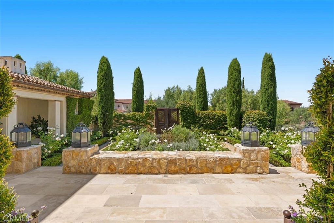
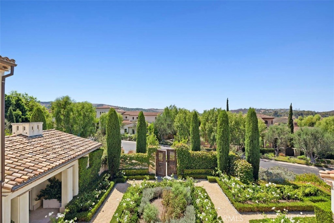
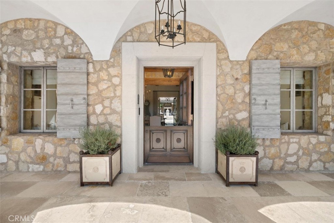
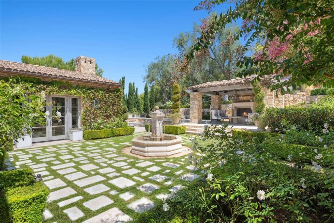
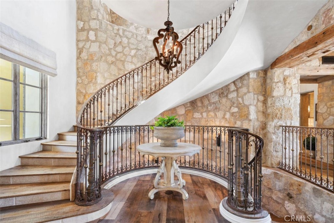
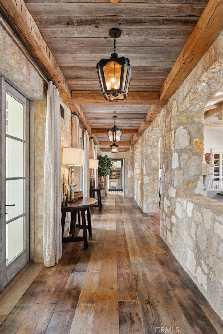
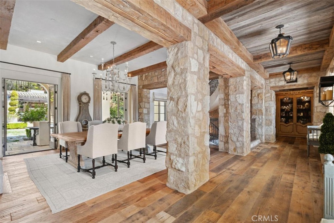
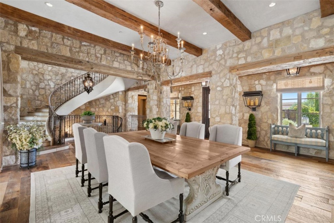
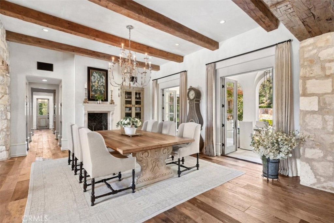
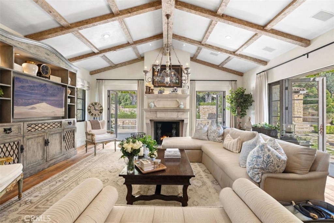
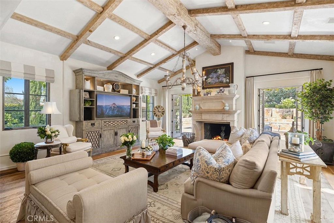
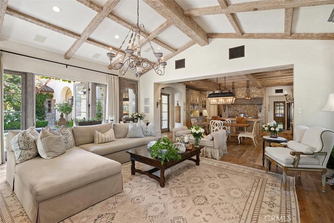
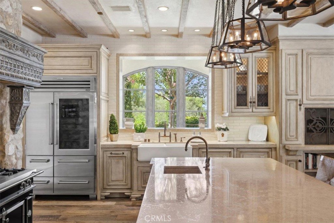
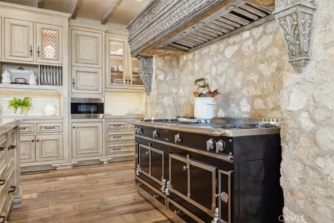
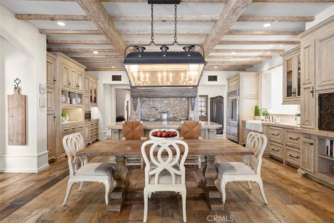
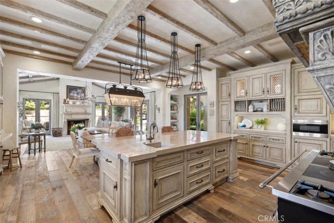
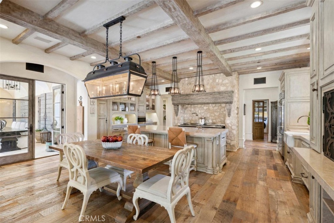
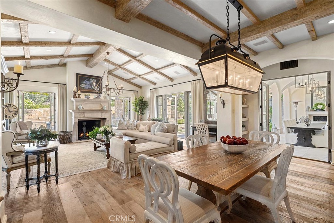
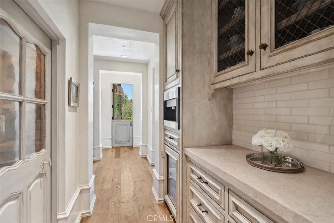
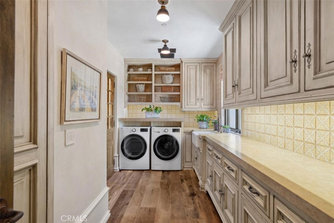
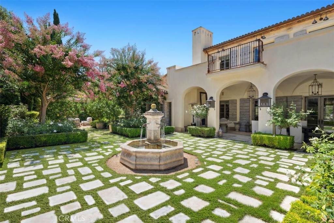
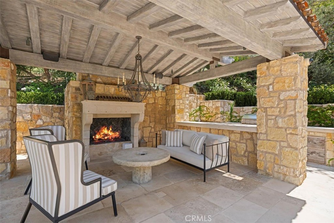
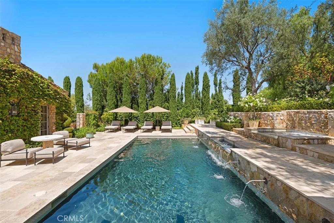
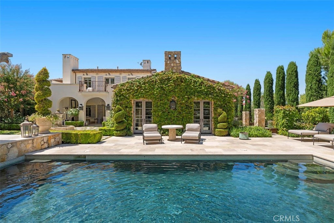
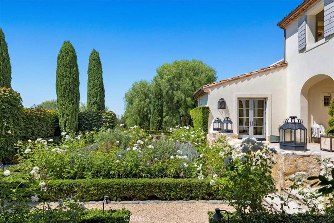
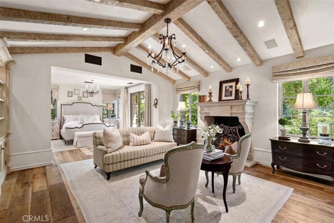
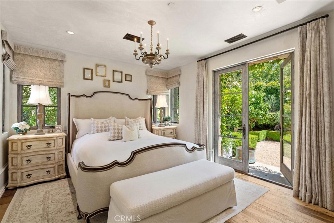
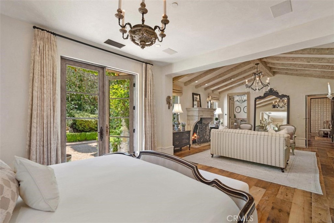
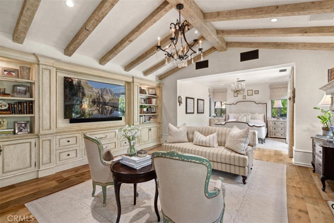
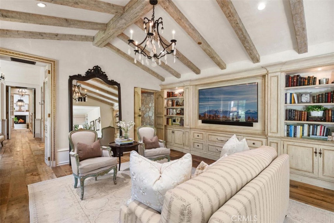
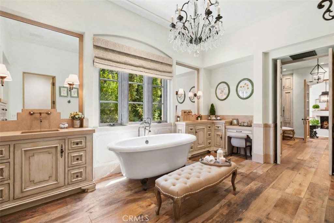

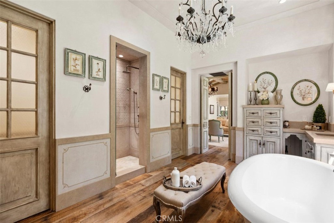
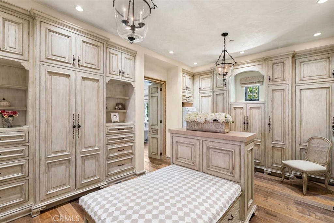
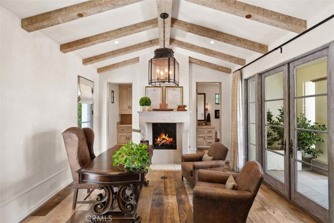
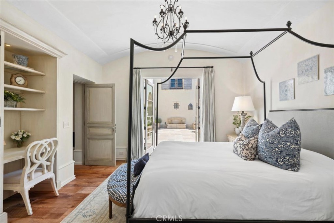
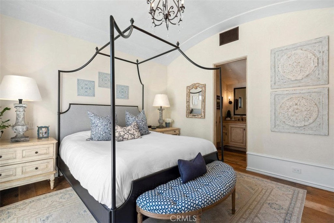
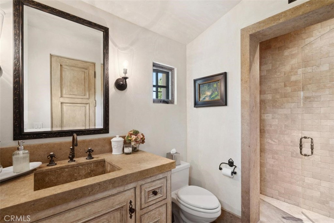
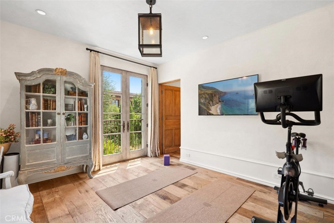
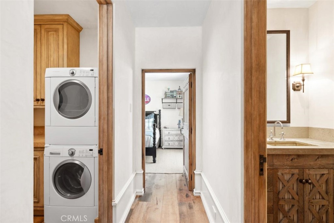
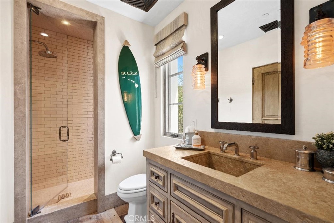
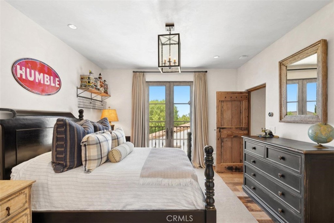
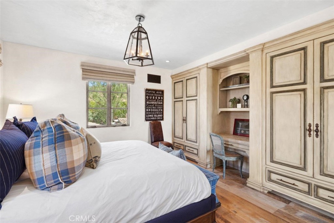
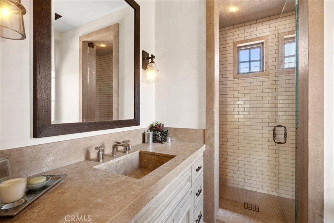
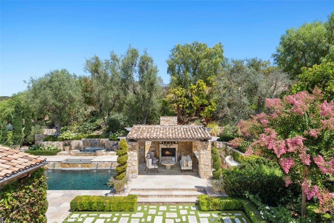
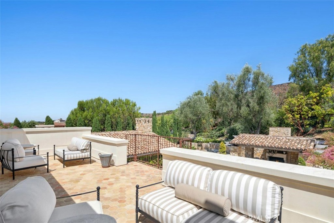
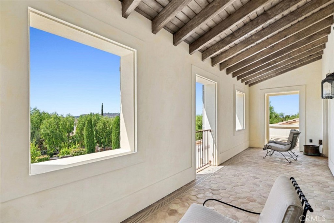
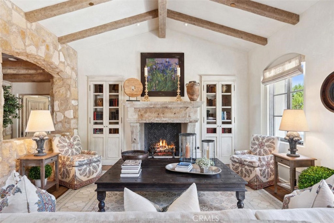
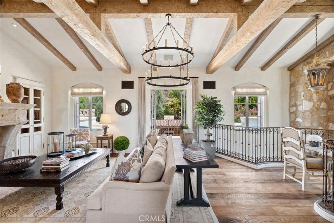
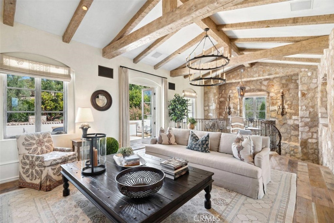
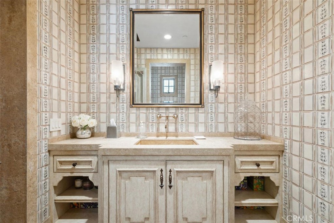
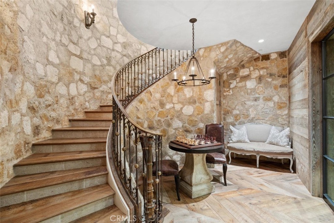
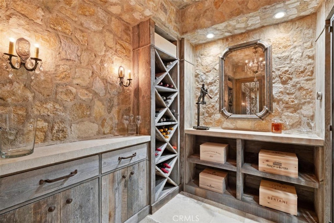
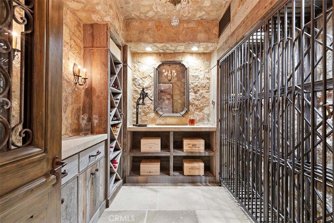
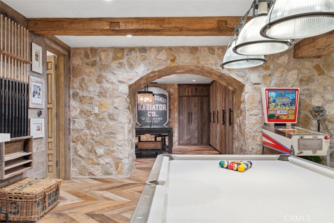
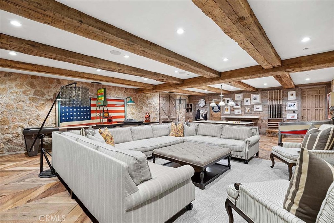
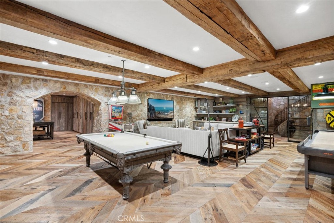
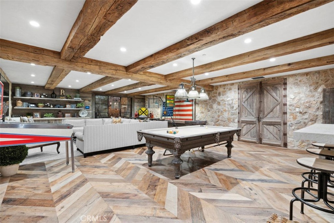
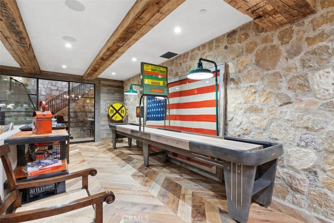
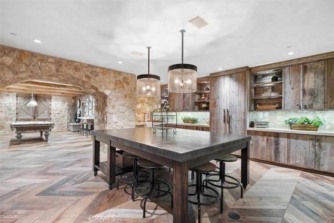
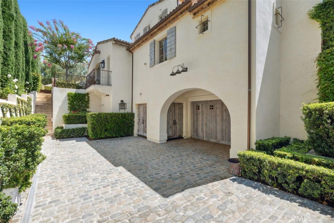
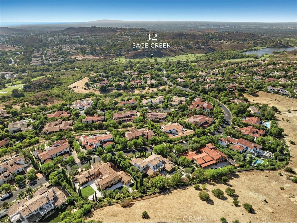
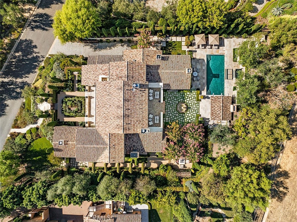
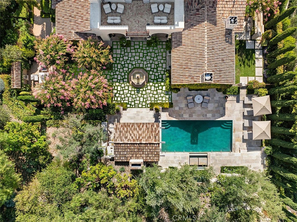
Property Description
Nestled in the prestigious hideaway of Shady Canyon, this architectural gem invites you into a world of refined luxury. A Pridemark and EBTA collaboration completely transformed in 2014 with a meticulous down-to-the-studs remodel by Rob Glass, this estate artfully blends timeless elegance with modern sophistication. Every detail reflects a deep reverence for craftsmanship and the finest materials. Entering through reclaimed gates into a serene courtyard, you’re greeted by lush landscaping and the gentle sound of a fountain setting the tone. Reclaimed oak planks, laid in wide plank and herringbone patterns, guide you through spaces rich with history. Hand-painted cabinetry, custom hardware, and reclaimed timbers evoke understated luxury, while hand-troweled Venetian plaster graces the walls with subtle elegance. The formal dining room, off the foyer and opening through French doors to the romantic grounds, exudes a stately presence. It’s centered around one of four reclaimed fireplaces with authentic firebricks that echo eras past. The kitchen, a culinary dream, flows seamlessly into the breakfast area and family room. It features a La Cornue stove, framed by stonework and beamed ceilings. French doors open to the backyard, a verdant oasis with a glistening pool, spa with waterfalls, and mature trees. Lounging areas include sunlit terraces, a shaded cabana with a barbecue, and intimate inner garden vignettes. The main level master suite is a sanctuary unto itself, with a cozy fireplace, sitting area, walk-in closet with washer and dryer, limestone-adorned master bath, and attached office with en-suite bath. Another bedroom suite on the main level ensures guest privacy. Ascending to the second level via crafted iron railings, three bedroom suites connect to an expansive bonus room with a balcony overlooking the idyllic surroundings. The subterranean level defies expectations with its open design, entered through steel doors that set a cool, sophisticated vibe. It houses a wine cellar, an enormous media/game room, and a large craft room. The subterranean garage accommodates six cars, complemented by a gated motor court with a reclaimed cobblestone driveway. This home is a testament to artistry, where grand scale meets intimate charm, thoughtfully designed for luxurious and inviting living. Shady Canyon offers 24-hour guard gates, swimming, pickleball and tennis courts, a sports court, a clubhouse, trails, a playground, and a world-famous Golf Club.
Interior Features
| Laundry Information |
| Location(s) |
Laundry Closet, Laundry Room |
| Bedroom Information |
| Bedrooms |
6 |
| Bathroom Information |
| Bathrooms |
10 |
| Flooring Information |
| Material |
Wood |
| Interior Information |
| Features |
Beamed Ceilings, Breakfast Bar, Built-in Features, Balcony, Breakfast Area, Separate/Formal Dining Room, High Ceilings, Pantry, Stone Counters, Recessed Lighting, Bedroom on Main Level, Main Level Primary, Primary Suite, Walk-In Pantry, Wine Cellar, Walk-In Closet(s) |
| Cooling Type |
Central Air |
Listing Information
| Address |
32 Sage Creek |
| City |
Irvine |
| State |
CA |
| Zip |
92603 |
| County |
Orange |
| Listing Agent |
Jacqueline Thompson DRE #01476106 |
| Courtesy Of |
Surterre Properties Inc. |
| List Price |
$14,995,000 |
| Status |
Active |
| Type |
Residential |
| Subtype |
Single Family Residence |
| Structure Size |
9,136 |
| Lot Size |
28,750 |
| Year Built |
2009 |
Listing information courtesy of: Jacqueline Thompson, Surterre Properties Inc.. *Based on information from the Association of REALTORS/Multiple Listing as of Sep 30th, 2024 at 5:47 PM and/or other sources. Display of MLS data is deemed reliable but is not guaranteed accurate by the MLS. All data, including all measurements and calculations of area, is obtained from various sources and has not been, and will not be, verified by broker or MLS. All information should be independently reviewed and verified for accuracy. Properties may or may not be listed by the office/agent presenting the information.










































































