3000 Ocean Boulevard, Corona Del Mar, CA 92625
-
Listed Price :
$15,095,000
-
Beds :
5
-
Baths :
7
-
Property Size :
4,573 sqft
-
Year Built :
2019
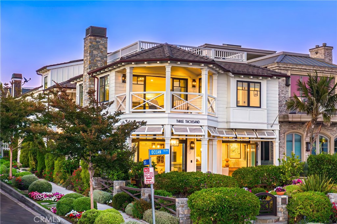
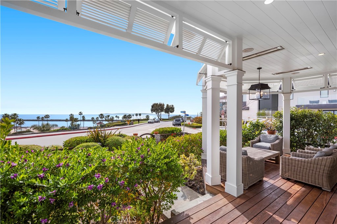
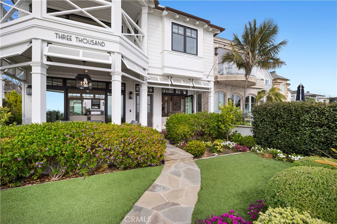
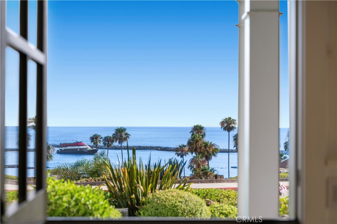
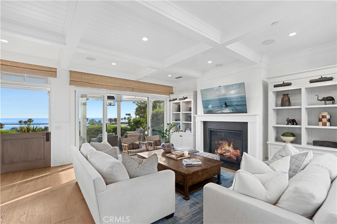
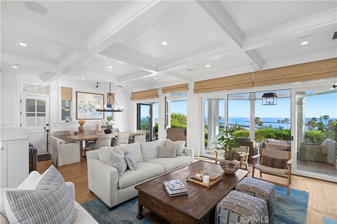
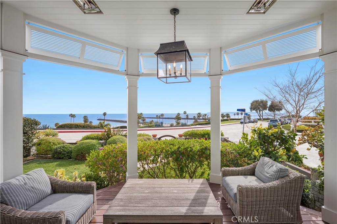
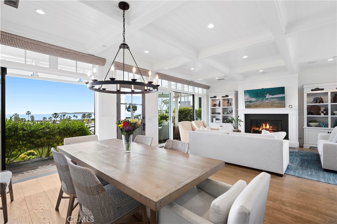
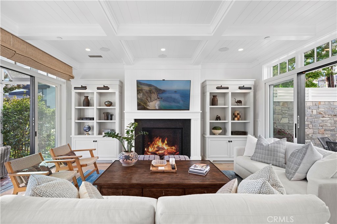
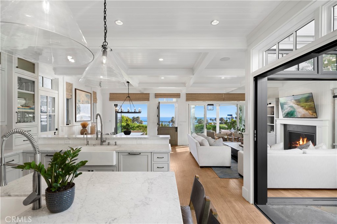
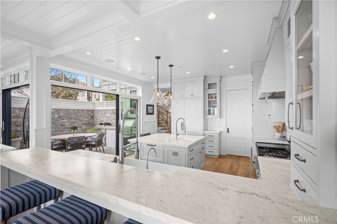
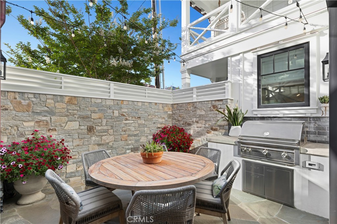
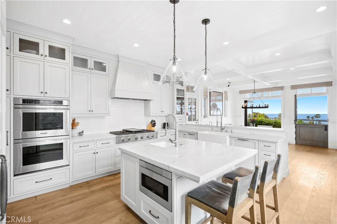
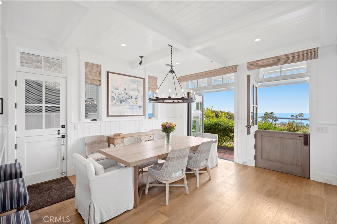
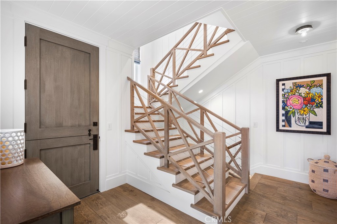
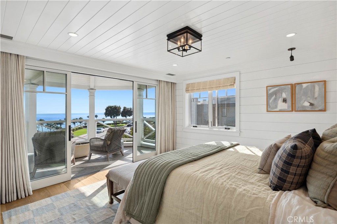
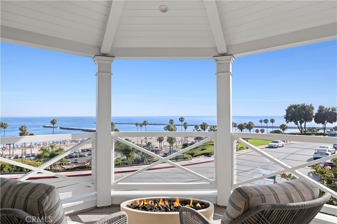
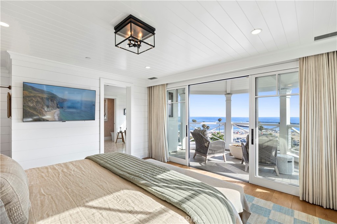
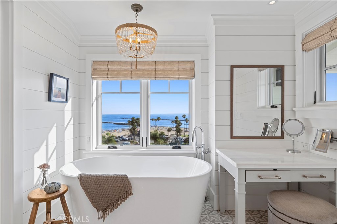
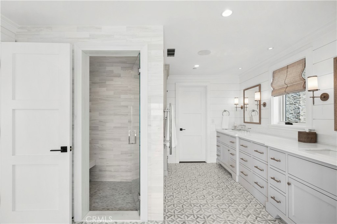
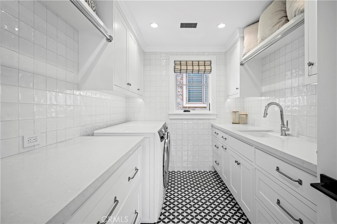
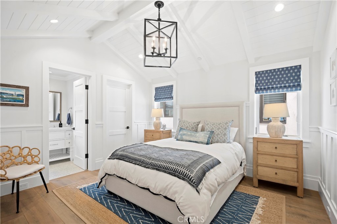
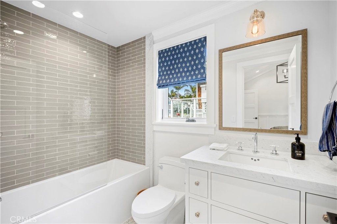
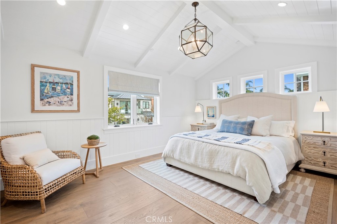
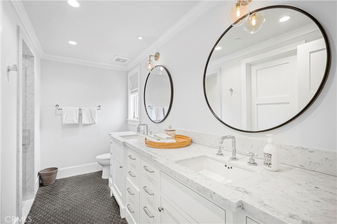
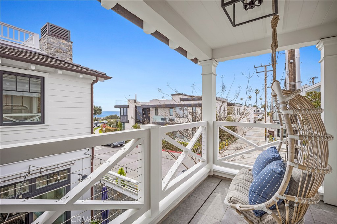
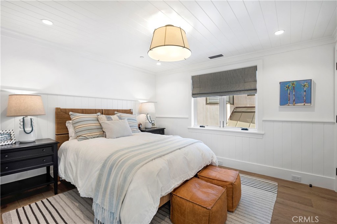
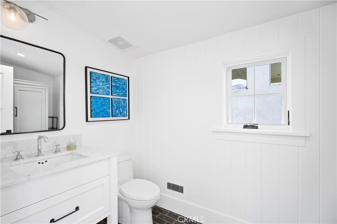
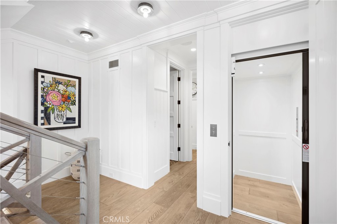
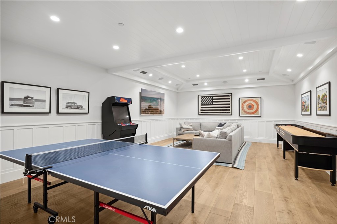
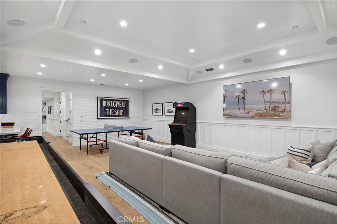
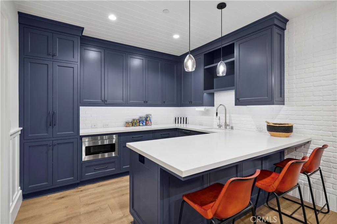
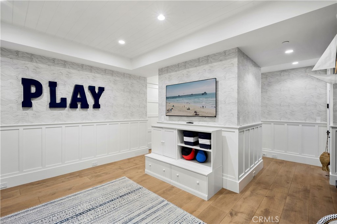
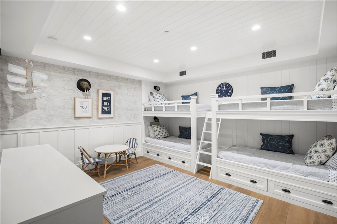
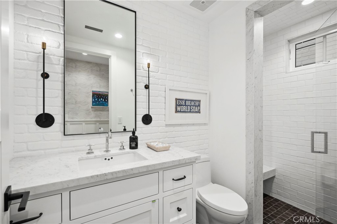
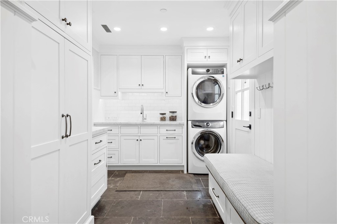
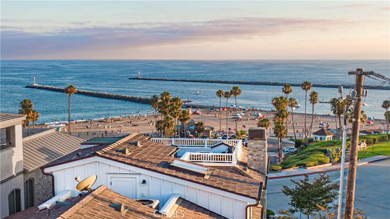
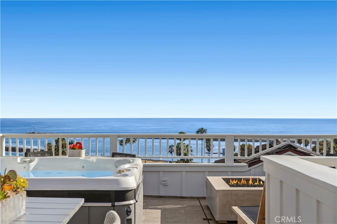
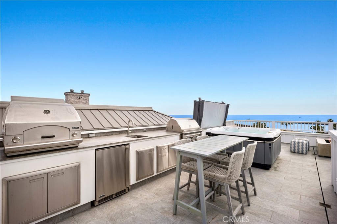
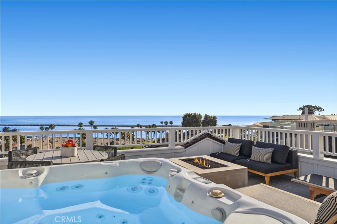
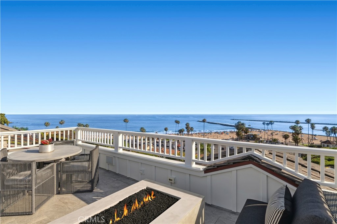
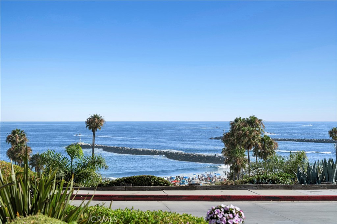
Property Description
Positioned on an esteemed corner lot of the Village, overlooking the harbor entrance, this stunning, newly built estate has direct, sweeping views of the Ocean, white-water, Catalina Isle and sunsets among premier design elements throughout. The home was masterfully built by longtime local home builder and highly acclaimed, Longman Construction; designed by renown local architect Cynthia Childs, who is known to create authentic traditional style homes with modern twists and amenities; and interior design curated by Kelly Nutt – another famed local, with exquisite attention and intention to details. The open floor plan allows all main level rooms to seamlessly open to the covered porch and provides easy indoor/outdoor living. The primary suite, casting 180-degree views, provides a functional and private viewing deck, a small office, and a luxury retreat with separate tub and shower, dual sink vanity plus makeup vanity, a walk-in closet and a convenient laundry room just beyond the bedroom entrance. The additional four secondary bedrooms are all ensuite and are highlighted by unique and exceptional design. A clever use of space, the basement supplies subtle brick walls to complement the large area for entertaining and include a large enough area for sports tables, a bar and kitchen, and lounge areas. The fifth bedroom is located off the game room and offers a beautiful set of custom-made built-in bunk beds and a bathroom. The impressive rooftop deck includes a spa, built-in BBQ with sink, refrigerator with ice maker, a firepit with seating area, ample space for alfresco dining, and additional seating for relaxing and entertaining. Additional features include: an additional full laundry room on the main floor; an elevator servicing all levels; side-by-side 3-car garage; additional two car spaces; generous storage area for surfboards, paddleboards and bicycles. Live the Corona del Mar Lifestyle with a front yard overlooking the scenic coastline of the Pacific, and proximity to local beaches, fine dining, and world-class shopping.
Interior Features
| Laundry Information |
| Location(s) |
Inside, Laundry Room, See Remarks, Upper Level |
| Kitchen Information |
| Features |
Kitchen Island, Kitchen/Family Room Combo, Pots & Pan Drawers, Stone Counters, Self-closing Cabinet Doors, Self-closing Drawers, Walk-In Pantry |
| Bedroom Information |
| Features |
All Bedrooms Up |
| Bedrooms |
5 |
| Bathroom Information |
| Features |
Bathroom Exhaust Fan, Bathtub, Dual Sinks, Low Flow Plumbing Fixtures, Separate Shower, Vanity, Walk-In Shower |
| Bathrooms |
7 |
| Flooring Information |
| Material |
Wood |
| Interior Information |
| Features |
Beamed Ceilings, Wet Bar, Breakfast Bar, Built-in Features, Balcony, Separate/Formal Dining Room, Elevator, Open Floorplan, Pantry, Paneling/Wainscoting, Stone Counters, Storage, Wired for Data, Bar, Wired for Sound, All Bedrooms Up, Instant Hot Water, Primary Suite, Walk-In Closet(s) |
| Cooling Type |
Central Air |
Listing Information
| Address |
3000 Ocean Boulevard |
| City |
Corona Del Mar |
| State |
CA |
| Zip |
92625 |
| County |
Orange |
| Listing Agent |
Casey Lesher DRE #01795953 |
| Co-Listing Agent |
Kevin Kubiak DRE #01199597 |
| Courtesy Of |
Christie's International R.E. Southern California |
| List Price |
$15,095,000 |
| Status |
Active |
| Type |
Residential |
| Subtype |
Single Family Residence |
| Structure Size |
4,573 |
| Lot Size |
4,200 |
| Year Built |
2019 |
Listing information courtesy of: Casey Lesher, Kevin Kubiak, Christie's International R.E. Southern California. *Based on information from the Association of REALTORS/Multiple Listing as of Oct 17th, 2024 at 6:53 PM and/or other sources. Display of MLS data is deemed reliable but is not guaranteed accurate by the MLS. All data, including all measurements and calculations of area, is obtained from various sources and has not been, and will not be, verified by broker or MLS. All information should be independently reviewed and verified for accuracy. Properties may or may not be listed by the office/agent presenting the information.










































