-
Listed Price :
$2,600,000
-
Beds :
5
-
Baths :
5
-
Property Size :
3,528 sqft
-
Year Built :
2003
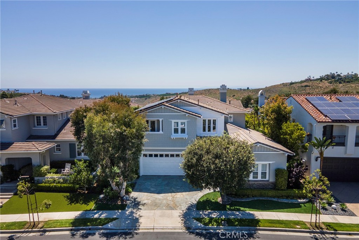
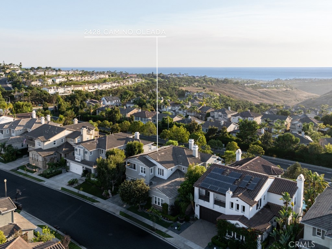
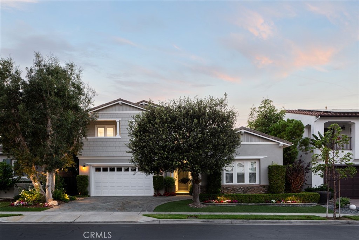
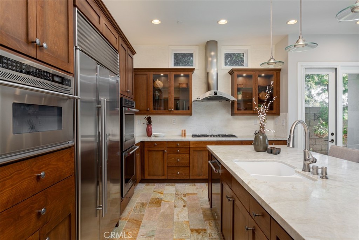
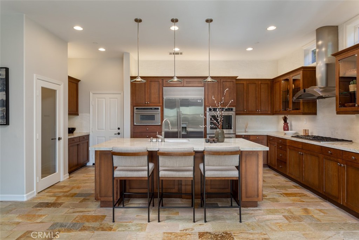
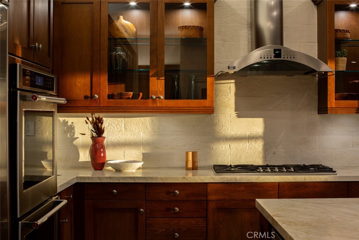
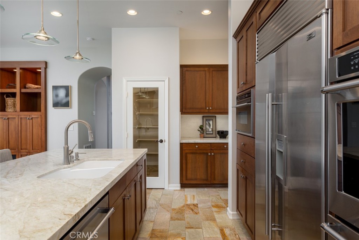
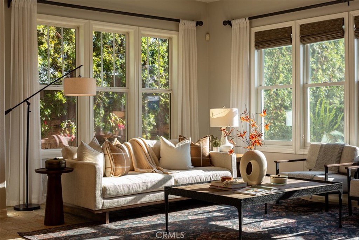
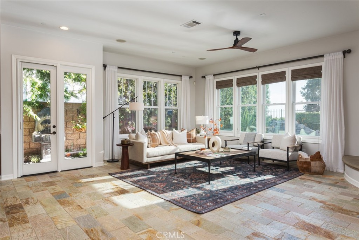
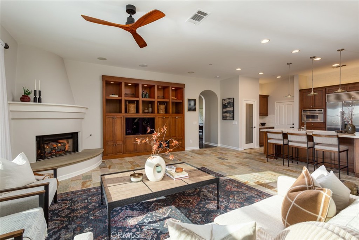
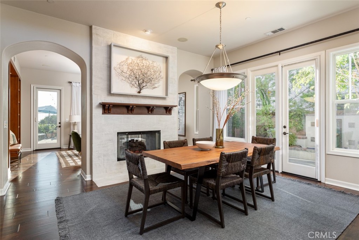
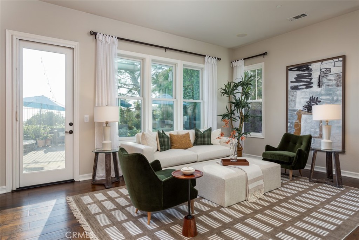
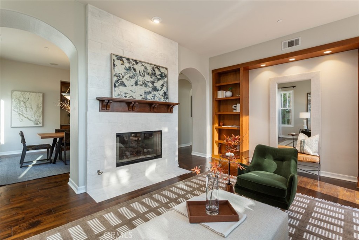
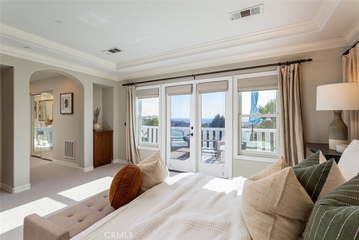
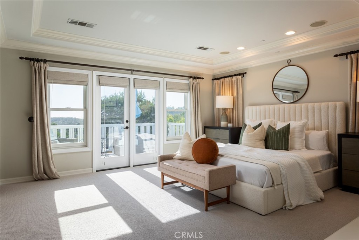
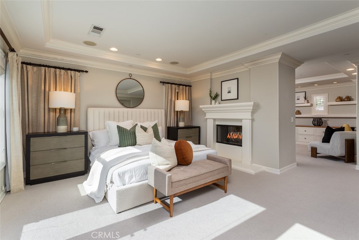
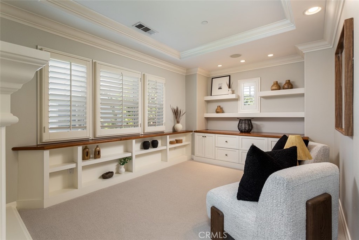
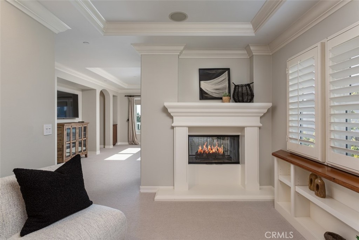
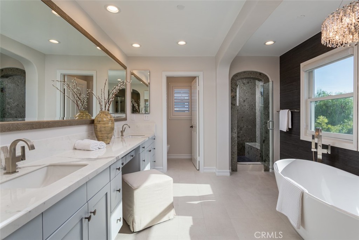
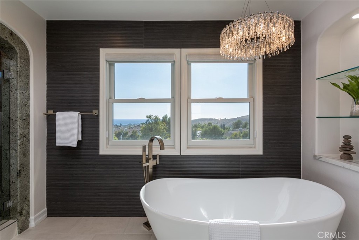
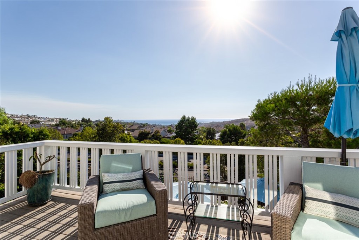
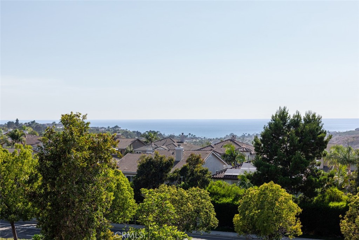
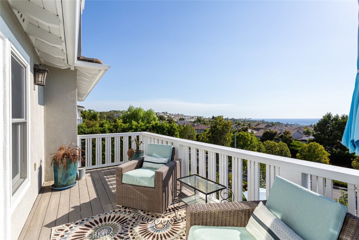
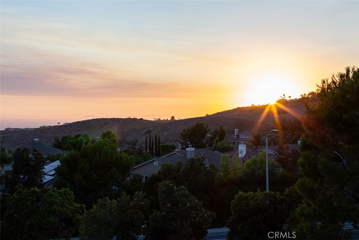
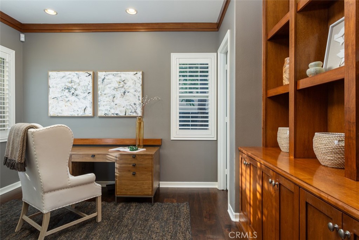
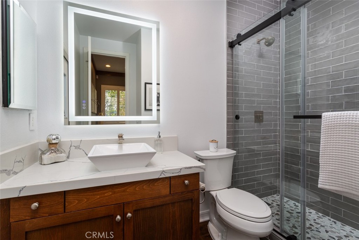
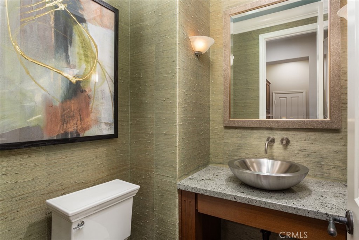
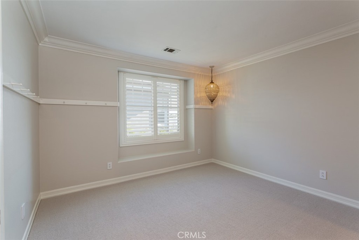
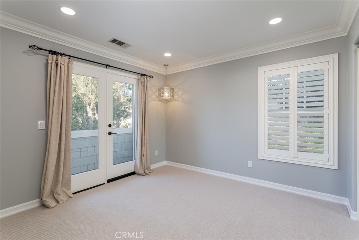
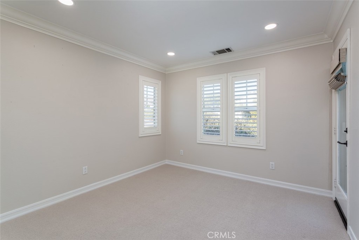
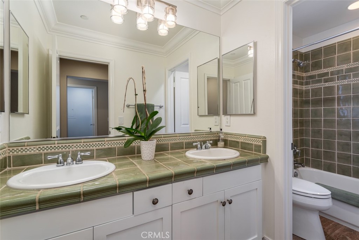
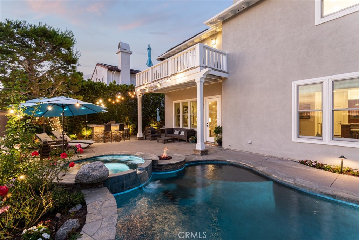
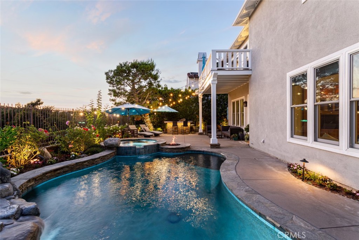
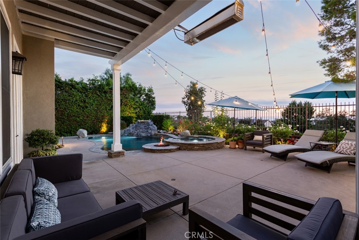
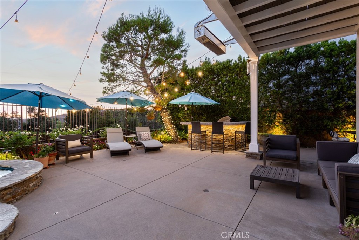
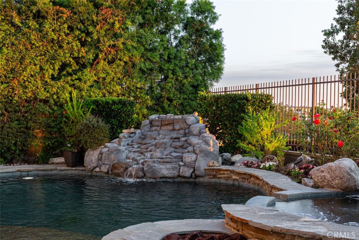
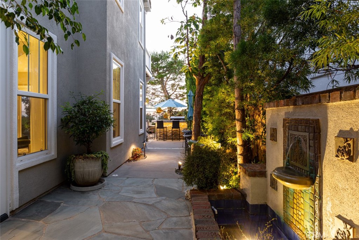

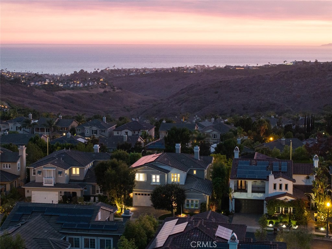
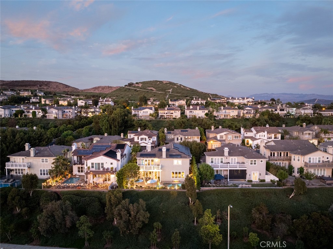
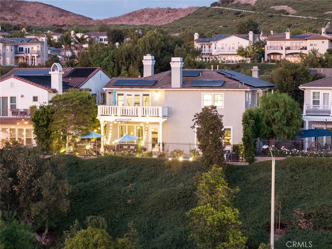
Property Description
Sited on an ocean-view lot in the gated community of The Reserve East, this stunning 5-bed 4.5-bath home offers an exquisite coastal living experience. At 3,528 square feet, this residence combines timeless elegance with modern comforts, providing the perfect backdrop for both entertainment and relaxation. Step inside to be greeted by the rich warmth of engineered Maple hardwood floors, seamlessly transitioning to natural stone in the living and kitchen areas. The upgraded chef’s kitchen is a culinary dream featuring Taj Mahal quartzite countertops, bar seating, lime-washed stone backsplash, SubZero refrigerator, Thermador gas range with Monogram hood, and a spacious walk-in pantry. The open-concept design extends to the family room which gets abundant natural light and is warmed by a rounded fireplace and accented with beautiful built-ins. For more formal gatherings, the separate dining room and family room, adorned with a see-through lime-washed stone fireplace, flow effortlessly to the outdoor entertainment spaces. Outside, the partially covered patio has electric heating, an outdoor kitchen, gas fire pit, and PebbleTec pool and spa with water features. Enhanced by Malibu lighting and lush landscaping, this outdoor oasis is perfect for hosting or unwinding in privacy. On the main level, a bedroom with an en-suite bath and its own side entrance currently serves as a sophisticated office with custom built-ins. Upstairs, recent upgrades include new carpet and fresh paint throughout. The primary suite is a true retreat, featuring a cozy sitting area with fireplace, a private sun deck, dual walk-in closets, and a lavishly remodeled bathroom with dual vanities, walk-in shower, custom window treatments, accent chandelier, and a soaking tub—all with breathtaking ocean views. Additionally, one secondary bedroom has a private en-suite, while the other two bedrooms share a full bathroom. This home is equipped with numerous high-end features including owned solar panels, whole-house sound system, newer dual A/C, newer furnace and water heater, Andersen windows along the west side, water purification & softener system, garage storage, EV charger, and epoxy flooring. Situated in the highly desirable Reserve East community, residents enjoy access to a fantastic clubhouse and pool amenities. Located just minutes from world-famous surfing beaches, scenic hiking trails, Downtown San Clemente, and The Outlets, this home offers all the best of elevated coastal living.
Interior Features
| Laundry Information |
| Location(s) |
Inside, Laundry Room |
| Kitchen Information |
| Features |
Built-in Trash/Recycling, Kitchen Island, Kitchen/Family Room Combo, Pots & Pan Drawers, Remodeled, Updated Kitchen, Walk-In Pantry, None |
| Bedroom Information |
| Features |
Bedroom on Main Level |
| Bedrooms |
5 |
| Bathroom Information |
| Features |
Bathroom Exhaust Fan, Bathtub, Dual Sinks, Enclosed Toilet, Full Bath on Main Level, Quartz Counters, Remodeled, Soaking Tub, Separate Shower, Tub Shower |
| Bathrooms |
5 |
| Flooring Information |
| Material |
Carpet, Stone, Wood |
| Interior Information |
| Features |
Breakfast Bar, Built-in Features, Balcony, Breakfast Area, Tray Ceiling(s), Ceiling Fan(s), Crown Molding, Separate/Formal Dining Room, High Ceilings, Pantry, Recessed Lighting, Wired for Sound, Attic, Bedroom on Main Level, Entrance Foyer, Primary Suite, Walk-In Pantry |
| Cooling Type |
Central Air |
Listing Information
| Address |
2428 Camino Oleada |
| City |
San Clemente |
| State |
CA |
| Zip |
92673 |
| County |
Orange |
| Listing Agent |
Ashley Hyde DRE #01996461 |
| Courtesy Of |
Compass |
| List Price |
$2,600,000 |
| Status |
Active |
| Type |
Residential |
| Subtype |
Single Family Residence |
| Structure Size |
3,528 |
| Lot Size |
6,031 |
| Year Built |
2003 |
Listing information courtesy of: Ashley Hyde, Compass. *Based on information from the Association of REALTORS/Multiple Listing as of Oct 21st, 2024 at 9:55 PM and/or other sources. Display of MLS data is deemed reliable but is not guaranteed accurate by the MLS. All data, including all measurements and calculations of area, is obtained from various sources and has not been, and will not be, verified by broker or MLS. All information should be independently reviewed and verified for accuracy. Properties may or may not be listed by the office/agent presenting the information.









































