1713 E San Vincente Street, Compton, CA 90221
-
Listed Price :
$685,000
-
Beds :
3
-
Baths :
2
-
Property Size :
1,335 sqft
-
Year Built :
1929
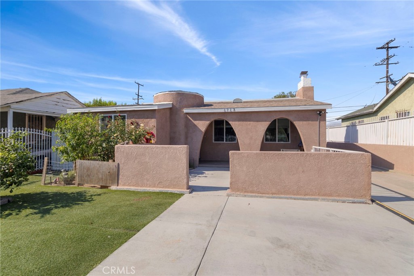
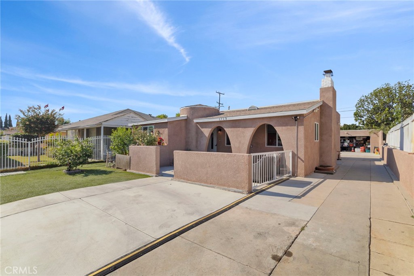
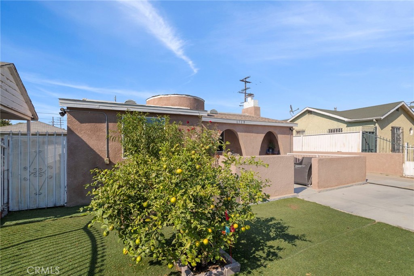
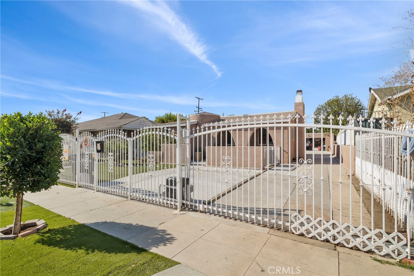
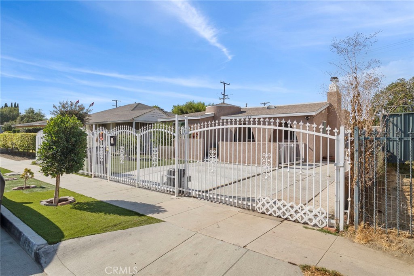
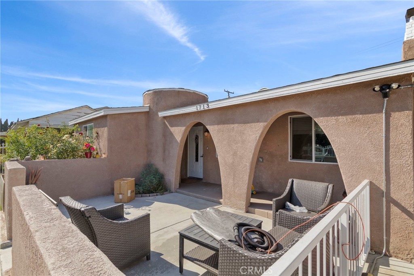
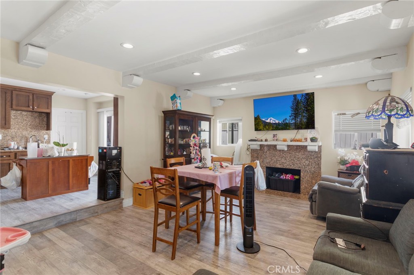
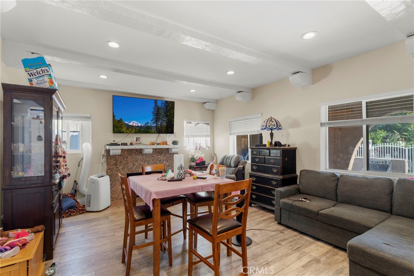
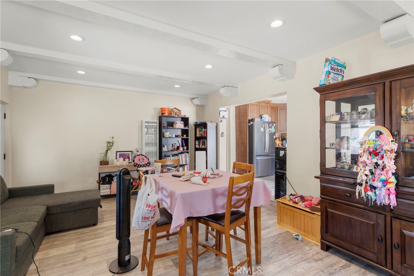
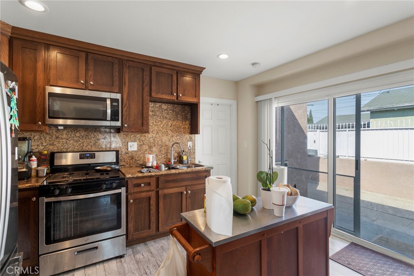
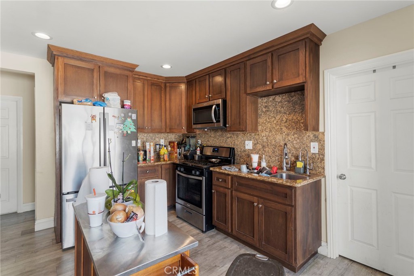
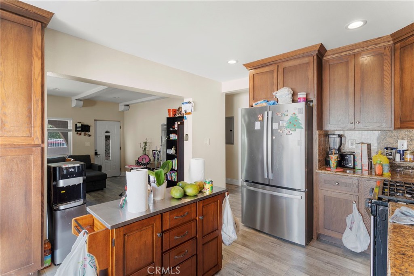
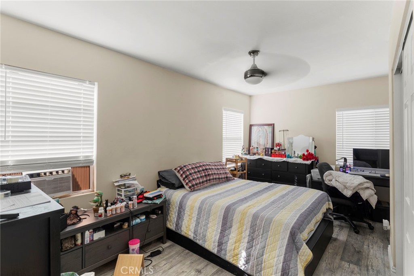
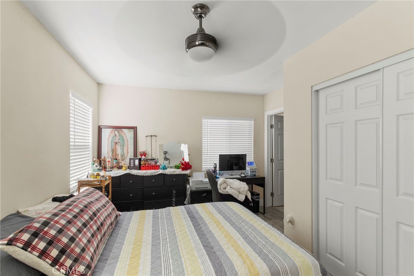
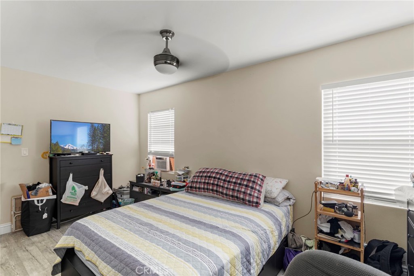
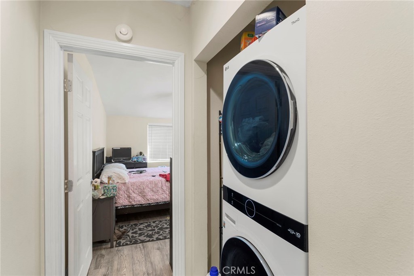
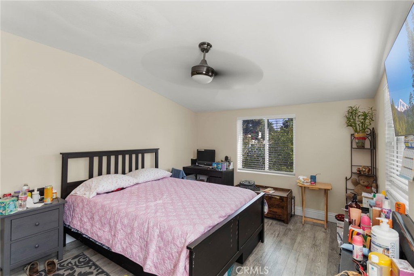
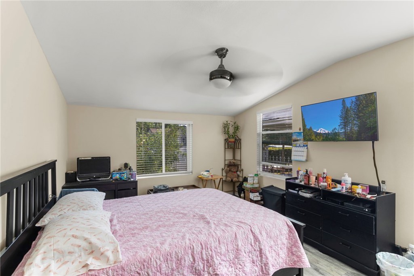
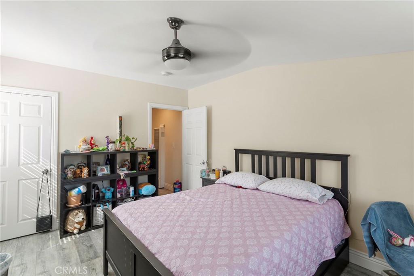
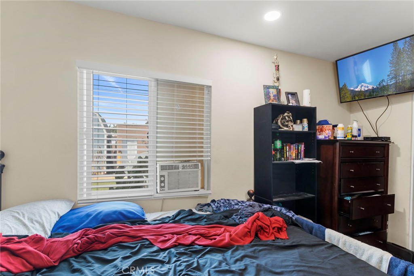
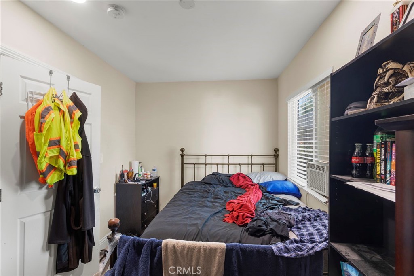
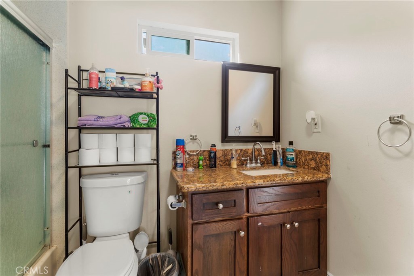
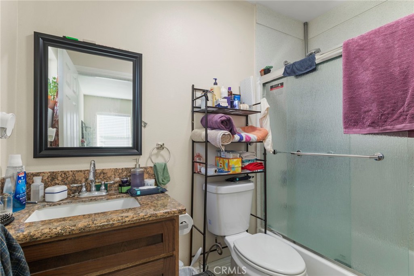
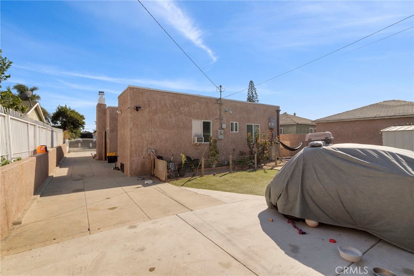
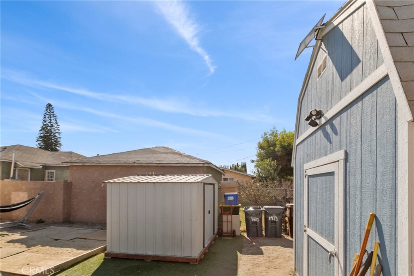
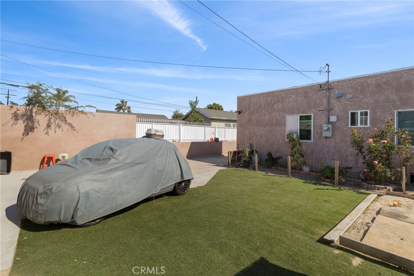
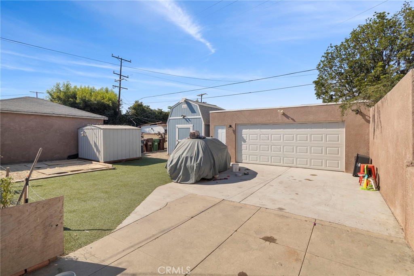
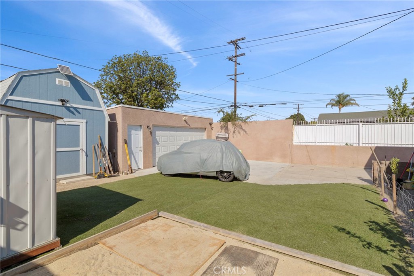
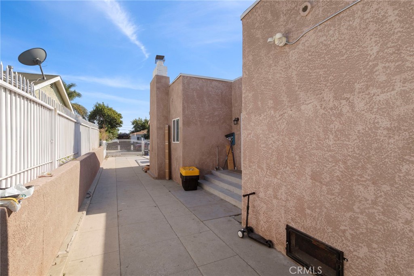
Property Description
Step into this stunning, 3-bedroom, 2-bathroom home, where every detail has been thoughtfully designed to offer modern living at its finest. This home has been updated in the last 2 years starting with a brand new roof, upgraded plumbing and electrical systems, and a tankless water heater for endless hot water. The spacious floor plan includes a living room and a family room with a cozy fireplace, perfect for gatherings. The kitchen is a chef's delight, featuring custom-built solid wood cabinets, granite countertops, and a stylish backsplash. Enjoy the elegance of new laminated and tile flooring throughout, complemented by fresh two-tone interior and exterior paint. Outside, the oversized 2-car garage offers potential for ADU conversion, and the newer concrete driveway enhances curb appeal. The huge backyard is a rare find, perfect for entertaining or relaxing, and also includes a wooden shed—ideal for storage or use as a workshop. Located just minutes from schools, shopping centers, and freeway access, this home is move-in ready and an excellent buy for those seeking modern comforts in a prime location.
Interior Features
| Laundry Information |
| Location(s) |
Laundry Closet |
| Bedroom Information |
| Features |
All Bedrooms Down |
| Bedrooms |
3 |
| Bathroom Information |
| Bathrooms |
2 |
| Interior Information |
| Features |
All Bedrooms Down |
| Cooling Type |
Wall/Window Unit(s) |
Listing Information
| Address |
1713 E San Vincente Street |
| City |
Compton |
| State |
CA |
| Zip |
90221 |
| County |
Los Angeles |
| Listing Agent |
Armando Minjares DRE #02161367 |
| Courtesy Of |
RE/MAX CHAMPIONS |
| List Price |
$685,000 |
| Status |
Pending |
| Type |
Residential |
| Subtype |
Single Family Residence |
| Structure Size |
1,335 |
| Lot Size |
5,671 |
| Year Built |
1929 |
Listing information courtesy of: Armando Minjares, RE/MAX CHAMPIONS. *Based on information from the Association of REALTORS/Multiple Listing as of Jan 10th, 2025 at 11:34 PM and/or other sources. Display of MLS data is deemed reliable but is not guaranteed accurate by the MLS. All data, including all measurements and calculations of area, is obtained from various sources and has not been, and will not be, verified by broker or MLS. All information should be independently reviewed and verified for accuracy. Properties may or may not be listed by the office/agent presenting the information.





























