75605 Painted Desert Drive, Indian Wells, CA 92210
-
Listed Price :
$2,750,000
-
Beds :
4
-
Baths :
4
-
Property Size :
4,321 sqft
-
Year Built :
1988
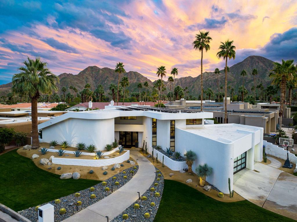
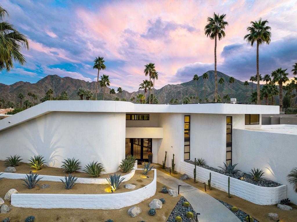
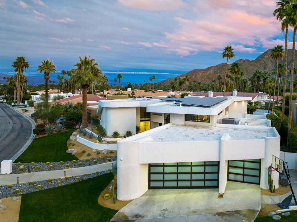
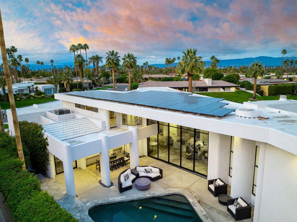
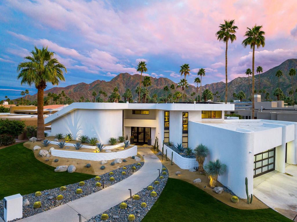
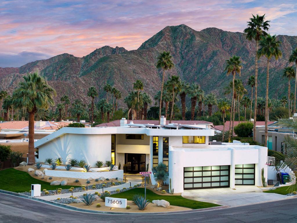
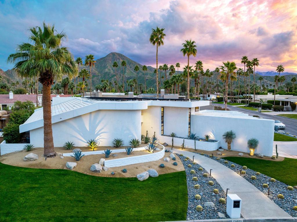
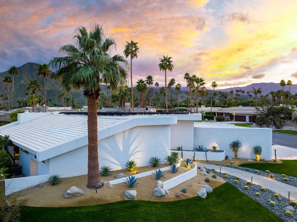
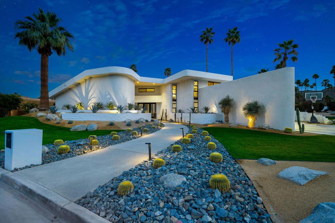
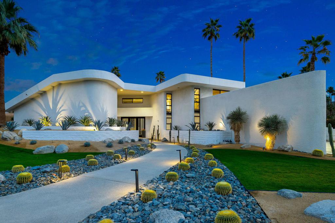
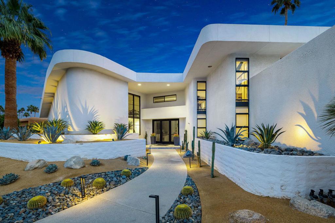
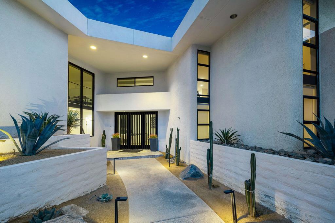
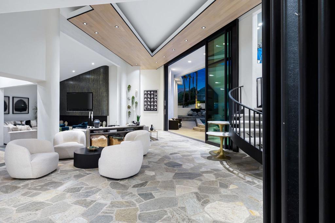
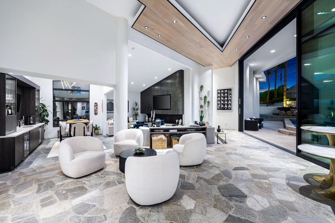
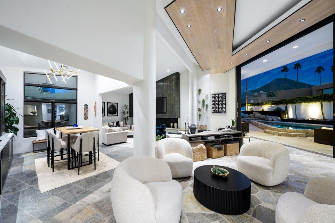
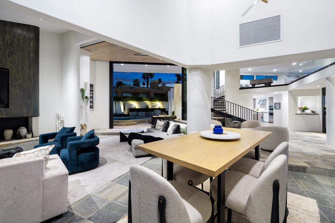
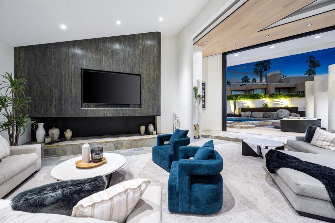
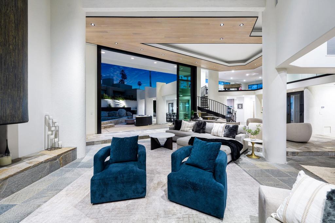
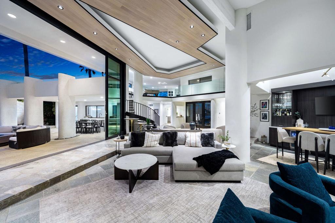
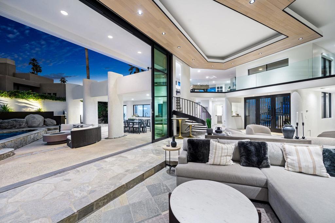
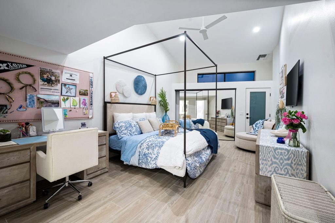
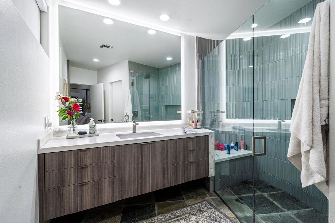
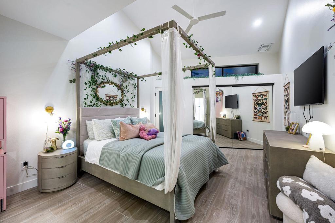
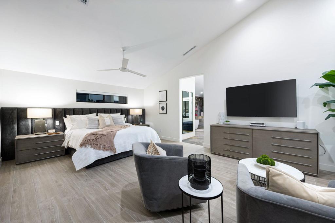
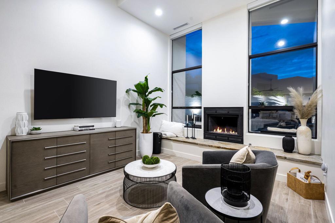
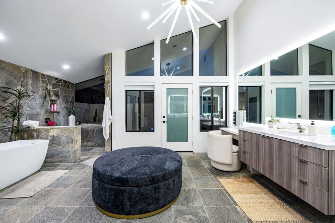
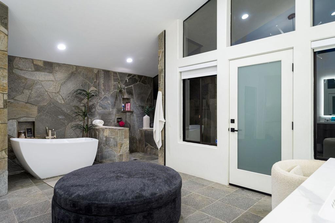
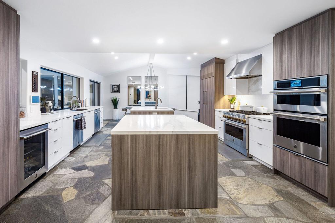
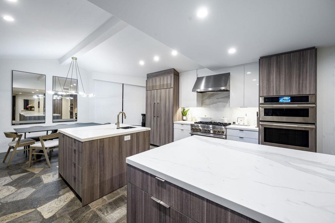
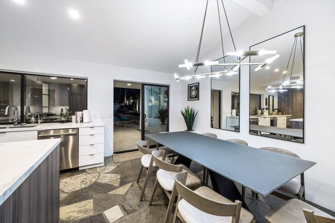
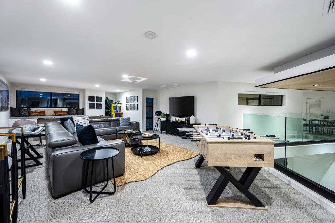
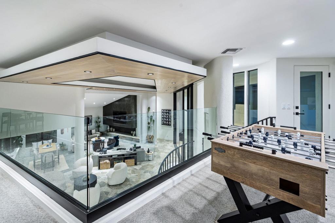
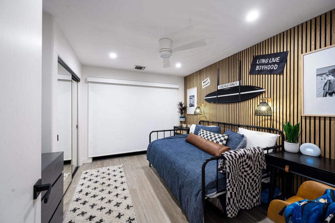
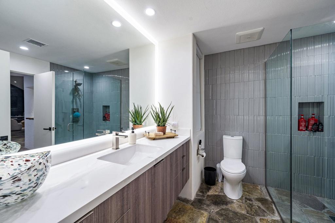
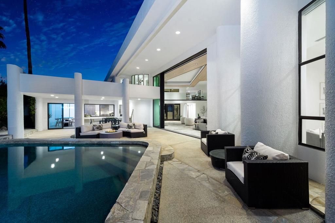
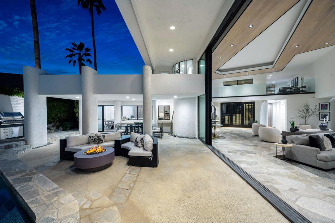
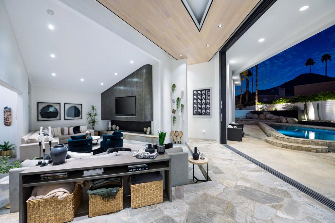
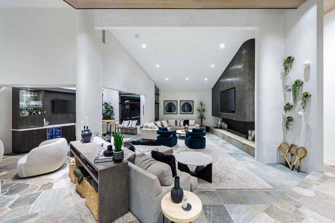
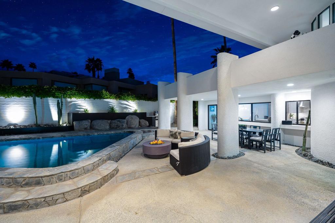
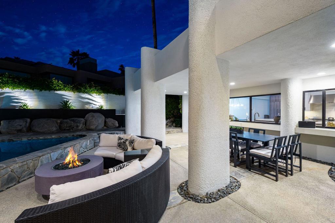
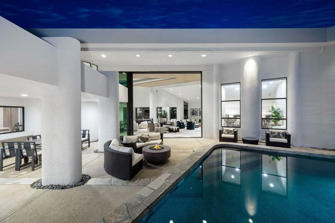
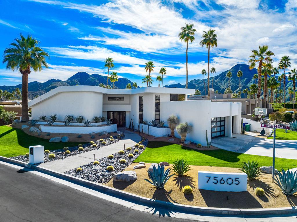
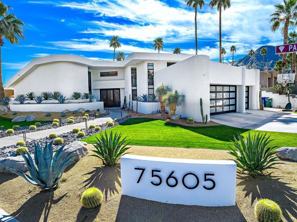
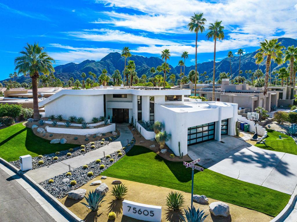
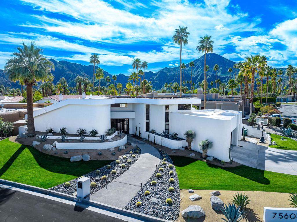
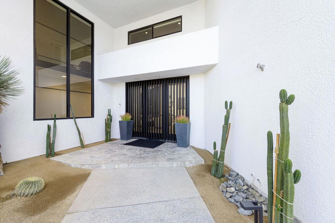
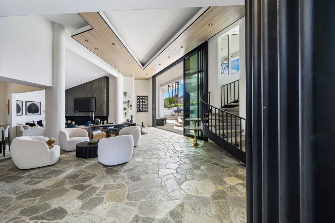
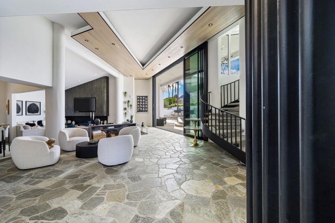
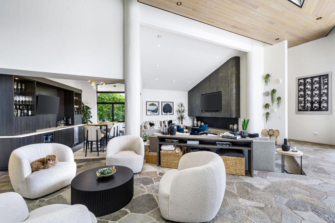
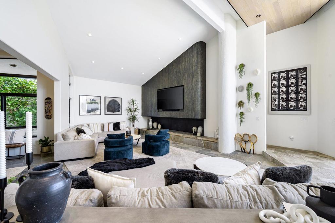
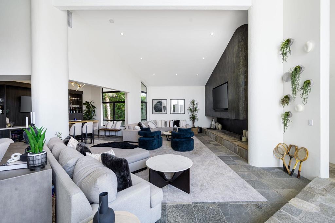
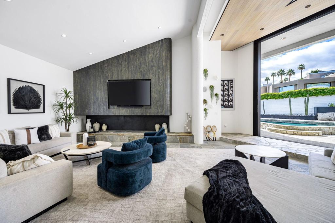
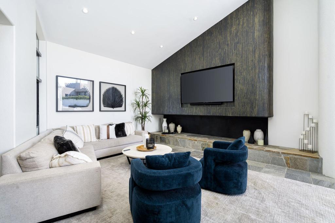
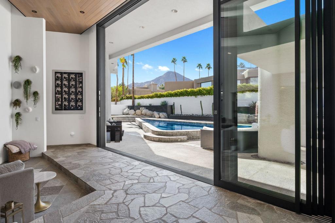
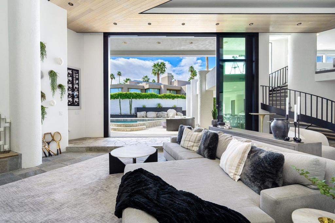
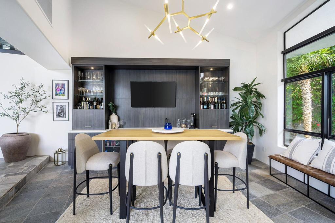
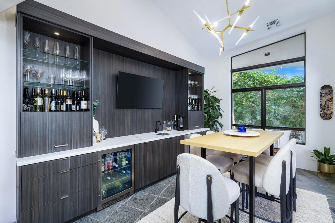
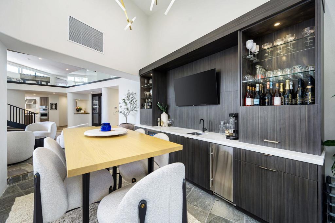
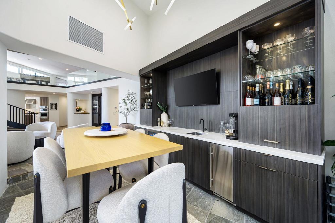
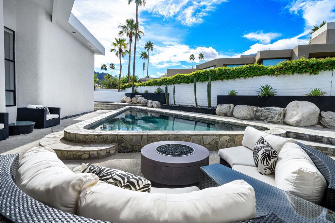
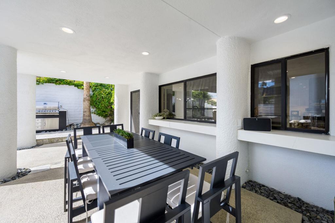
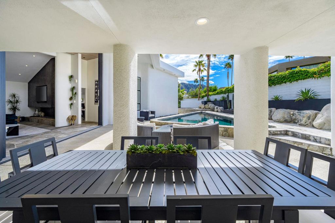
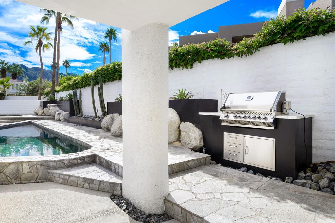
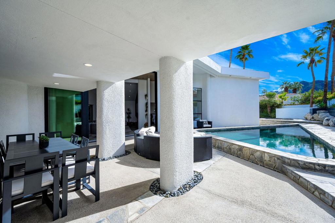
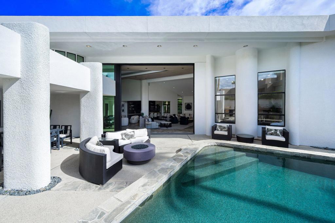
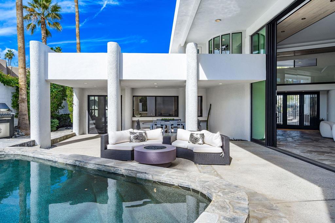
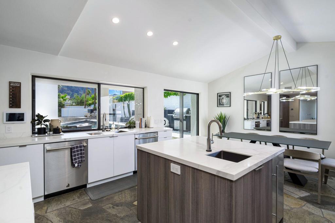
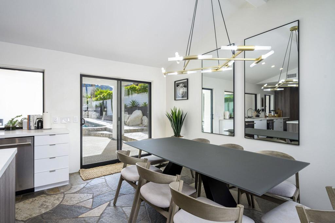
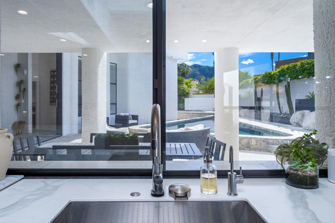
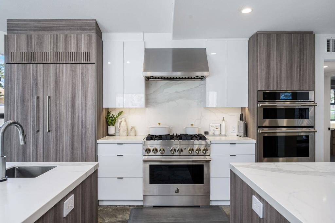
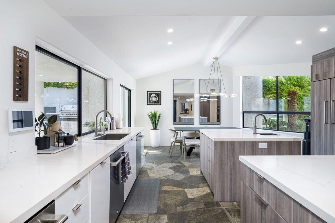
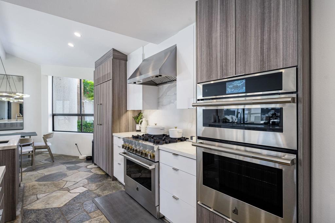
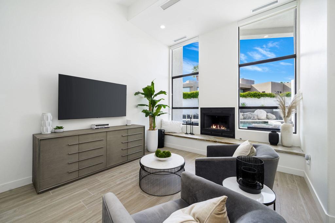
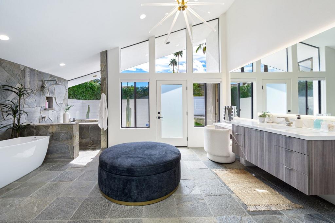
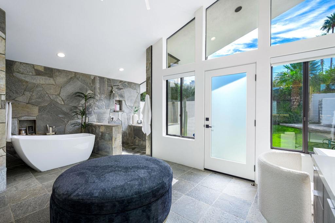
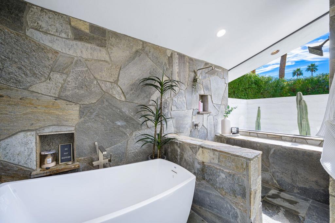
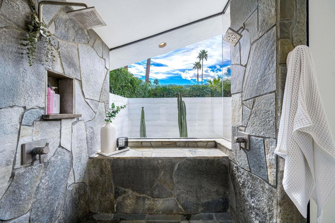
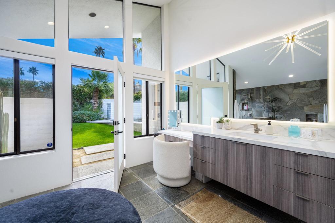
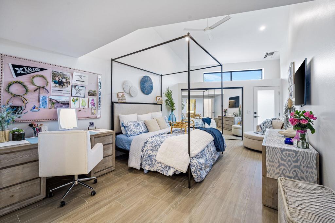
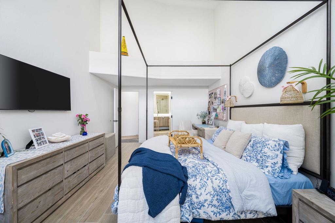
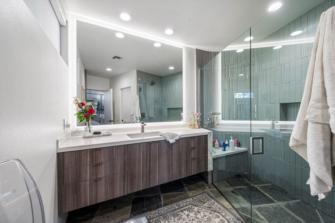
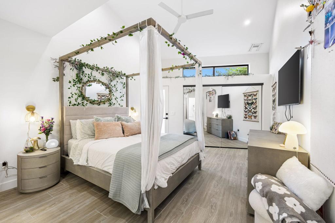
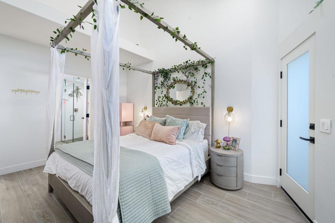
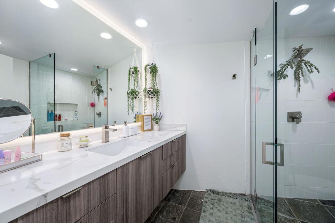
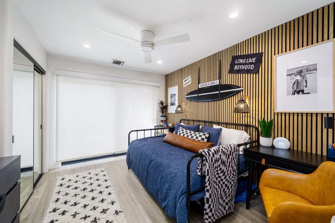
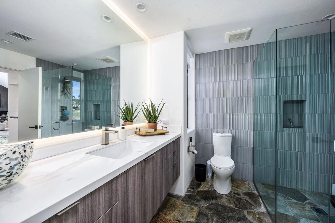
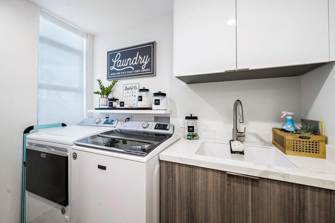
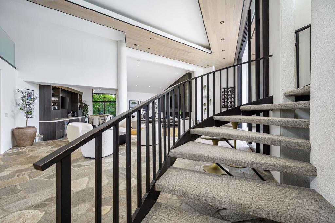
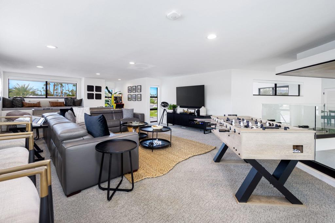
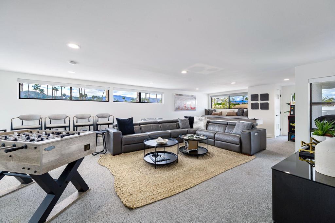
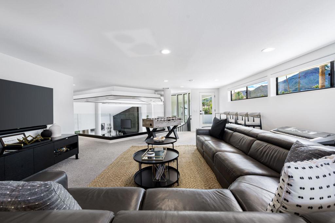
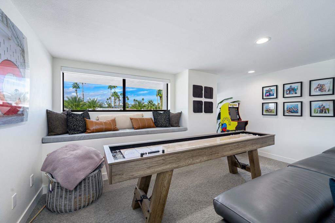
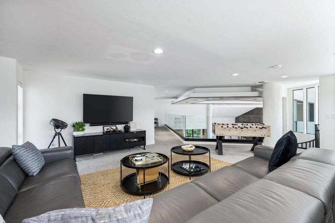
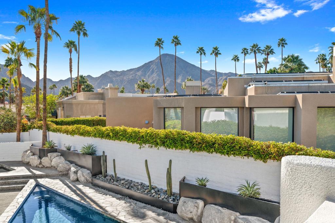
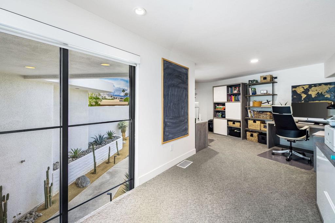
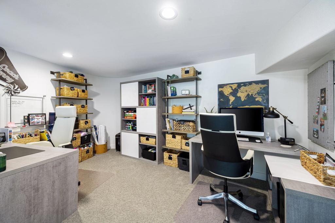
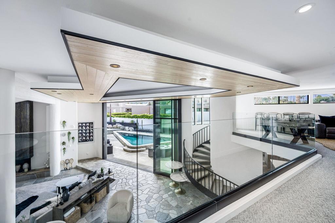
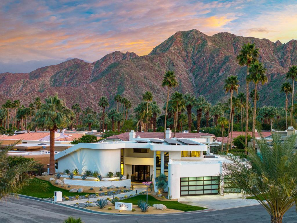
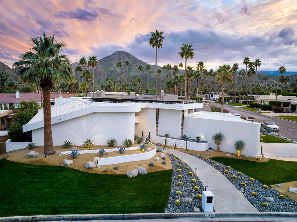
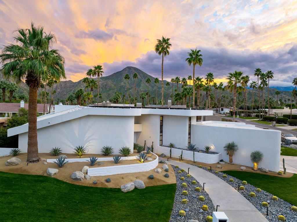
Property Description
One of a kind opportunity to own In Indian Wells with stunning curb appeal and soaring ceiling height. Fully renovated, owned solar system, turnkey furnished, the home is in it's own class. Approach to a grand entry way with custom front doors opening into a huge view of Mount Eisenhower through the 15 ft tall, 25 ft wide multi slide doors. 17 ft. geometric wood ceilings soar over quartzite stone flooring and eco burner fireplace. Bar with ice maker and lounge seating are great for entertaining. The gourmet kitchen showcases new cabinetry, Jen Air appliances featuring built in refrigerator, beverage cooler, two dishwashers, range, and oven/speed oven combo. Prep sink and ice maker in island. Beyond the kitchen is a dining area with seating for eight. Going up stairs on the iron staircase, the loft has glass railings, entertainment area, and secluded office with mountain views. Primary suite offers vaulted ceilings, seating area and fireplace. Bathroom features stone shower with dual heads, soaking tub, dual vanities, custom mirrors, and large closet. Both guest suites are like primary suites. Large bedrooms and bathrooms with custom tiled showers. Bedroom 4 offers a sliding door and a large bathroom with shower. Backyard has geometric shaped pool with stone surround, large spa, built-in bbq, and fire pit. Garage with golf cart space, fully renovated with minisplit. Call today to set your appointment.
Interior Features
| Laundry Information |
| Location(s) |
Laundry Room |
| Kitchen Information |
| Features |
Kitchen Island, Quartz Counters, Remodeled, Updated Kitchen |
| Bedroom Information |
| Features |
All Bedrooms Down |
| Bedrooms |
4 |
| Bathroom Information |
| Features |
Bathtub, Low Flow Plumbing Fixtures, Remodeled, Separate Shower, Vanity |
| Bathrooms |
4 |
| Flooring Information |
| Material |
Carpet, Tile |
| Interior Information |
| Features |
Wet Bar, Separate/Formal Dining Room, High Ceilings, Open Floorplan, Partially Furnished, Recessed Lighting, Sunken Living Room, Bar, All Bedrooms Down, Primary Suite, Walk-In Closet(s) |
| Cooling Type |
Central Air, Zoned |
Listing Information
| Address |
75605 Painted Desert Drive |
| City |
Indian Wells |
| State |
CA |
| Zip |
92210 |
| County |
Riverside |
| Listing Agent |
Ross Stout DRE #01882341 |
| Co-Listing Agent |
Stout Team DRE #01882341 |
| Courtesy Of |
eXp Realty Of Southern California Inc |
| List Price |
$2,750,000 |
| Status |
Pending |
| Type |
Residential |
| Subtype |
Single Family Residence |
| Structure Size |
4,321 |
| Lot Size |
13,068 |
| Year Built |
1988 |
Listing information courtesy of: Ross Stout, Stout Team, eXp Realty Of Southern California Inc. *Based on information from the Association of REALTORS/Multiple Listing as of Jan 4th, 2025 at 1:11 AM and/or other sources. Display of MLS data is deemed reliable but is not guaranteed accurate by the MLS. All data, including all measurements and calculations of area, is obtained from various sources and has not been, and will not be, verified by broker or MLS. All information should be independently reviewed and verified for accuracy. Properties may or may not be listed by the office/agent presenting the information.




































































































