8279 Davona Dr, Dublin, CA 94568
-
Listed Price :
$1,338,000
-
Beds :
3
-
Baths :
2
-
Property Size :
1,116 sqft
-
Year Built :
1963
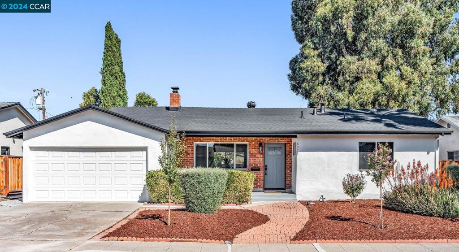
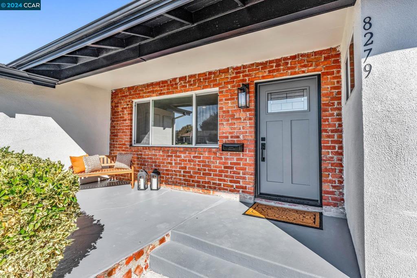
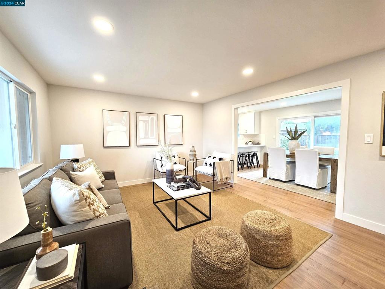
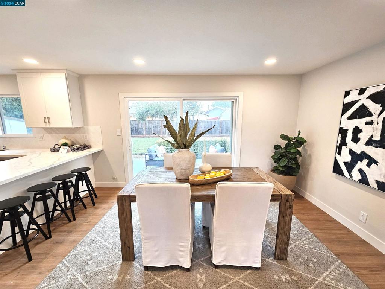
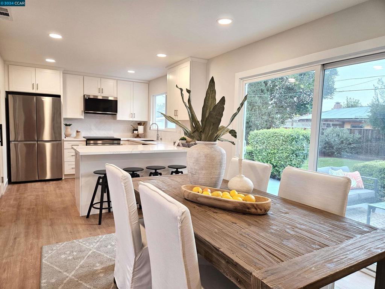
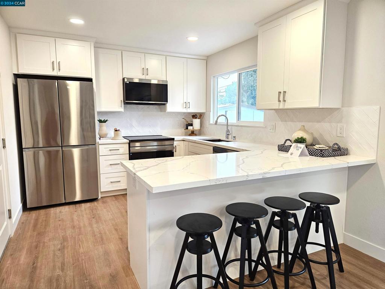
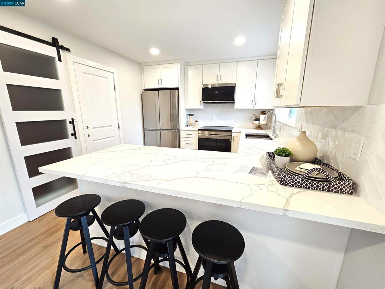
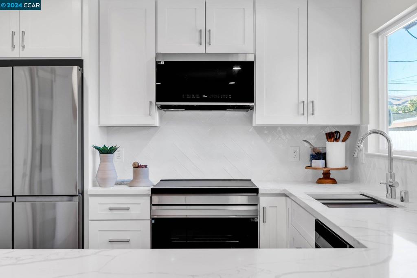
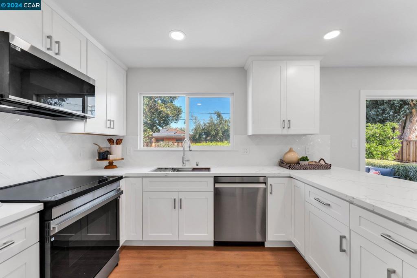
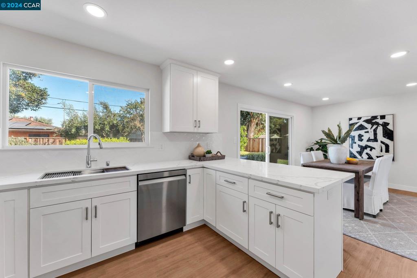
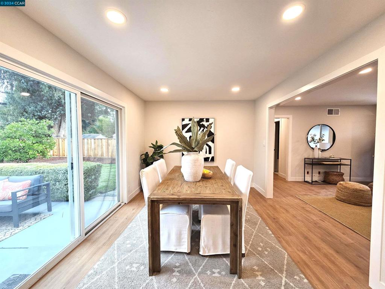
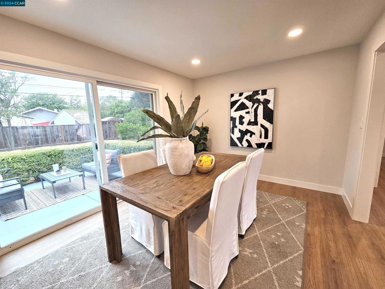
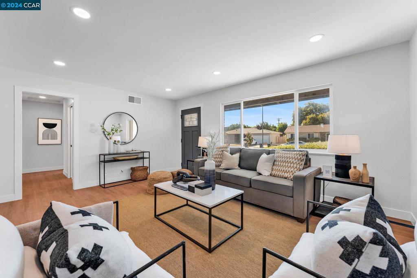
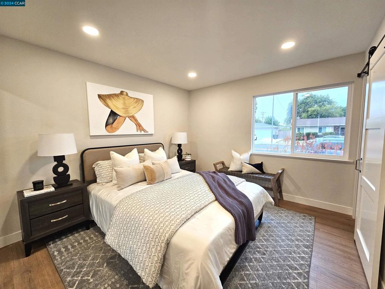

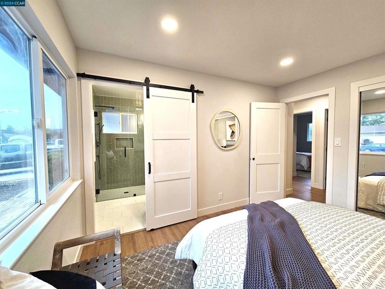
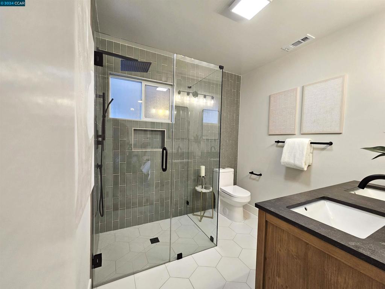
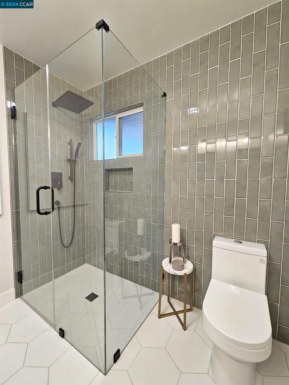
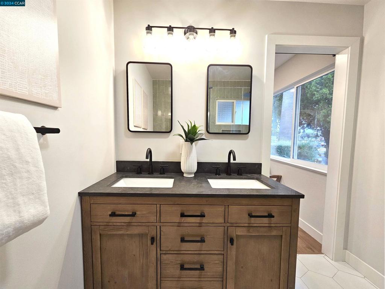
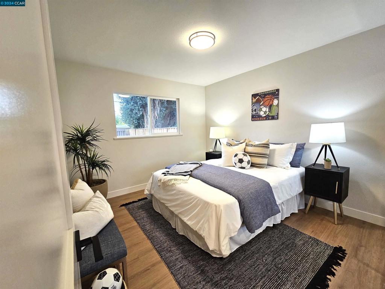

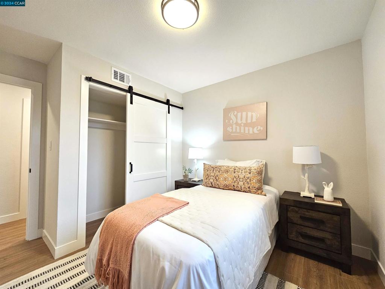

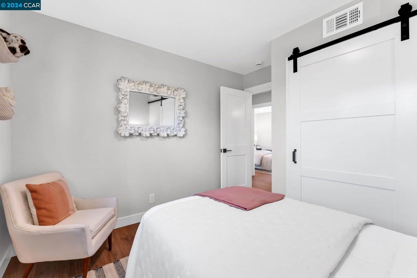
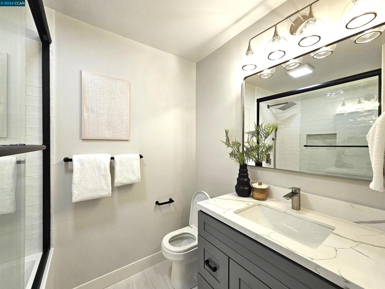
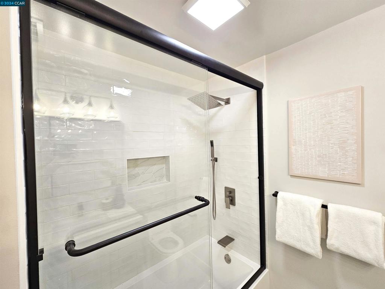
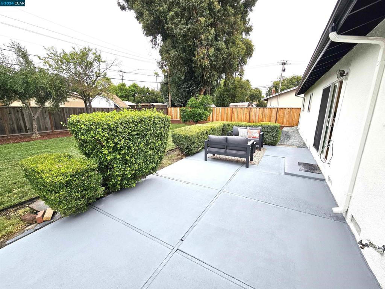
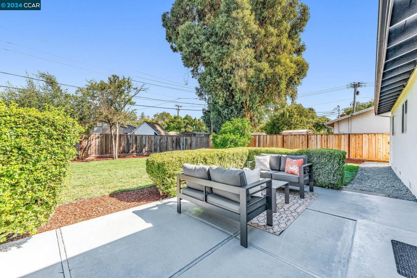
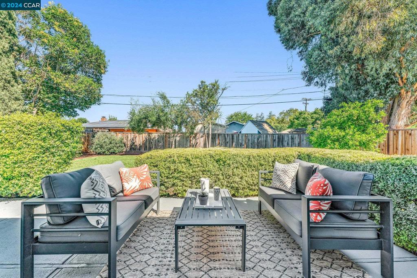
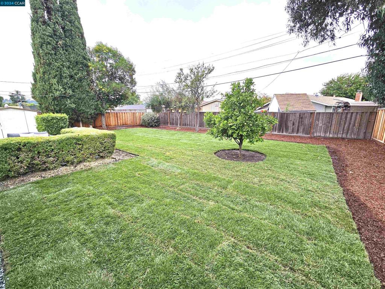
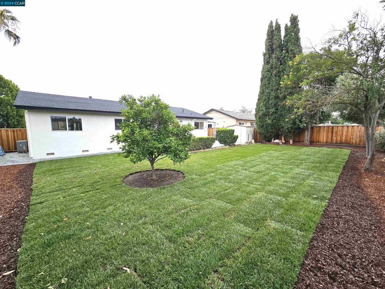
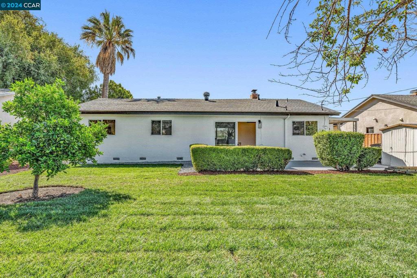
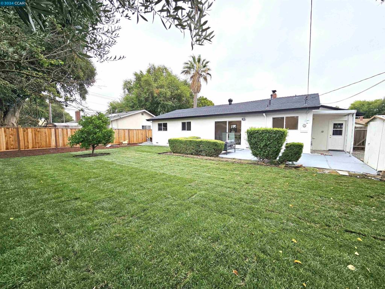
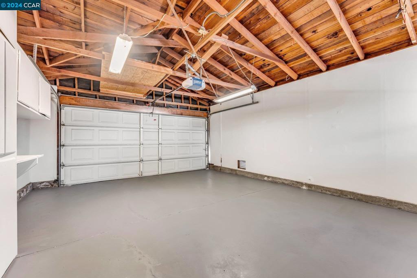
Property Description
Open Sat & Sun 1-4. $87k TOTAL PRICE REDUCTION!!! Absolutely Gorgeous, recently renovated single story home with high-end designer finishes throughout! A chef's kitchen with induction range and peninsula for barstool seating, flows to the expansive dining area and on to the open concept family room. Expanded primary and guest bathrooms showcase beautiful, decorative tile, a walk-in curb-less shower with frameless glass surround and stunning fixtures creating the perfect blend of classic and modern. New cabinets, countertops, doors, moldings, flooring, HVAC system, too many upgrades to mention! Beautiful, peaceful backyard with new sod, irrigation, a fruit tree and a storage shed. Draught tolerant front yard with newly planted crepe myrtle trees starting to bloom. Close to schools and everything the wonderful community of Dublin has to offer!
Interior Features
| Kitchen Information |
| Features |
Remodeled, Updated Kitchen |
| Bedroom Information |
| Bedrooms |
3 |
| Bathroom Information |
| Bathrooms |
2 |
| Flooring Information |
| Material |
Laminate, Tile |
| Interior Information |
| Features |
Breakfast Bar |
Listing Information
| Address |
8279 Davona Dr |
| City |
Dublin |
| State |
CA |
| Zip |
94568 |
| County |
Alameda |
| Listing Agent |
Kelly Beardslee DRE #01205925 |
| Courtesy Of |
Ironhorse Advisors |
| List Price |
$1,338,000 |
| Status |
Hidden |
| Type |
Residential |
| Subtype |
Single Family Residence |
| Structure Size |
1,116 |
| Lot Size |
6,650 |
| Year Built |
1963 |
Listing information courtesy of: Kelly Beardslee, Ironhorse Advisors. *Based on information from the Association of REALTORS/Multiple Listing as of Nov 14th, 2024 at 2:18 PM and/or other sources. Display of MLS data is deemed reliable but is not guaranteed accurate by the MLS. All data, including all measurements and calculations of area, is obtained from various sources and has not been, and will not be, verified by broker or MLS. All information should be independently reviewed and verified for accuracy. Properties may or may not be listed by the office/agent presenting the information.


































