1355 Tiffany Drive, Brentwood, CA 94513-6582
-
Listed Price :
$875,000
-
Beds :
5
-
Baths :
3
-
Property Size :
3,129 sqft
-
Year Built :
2005
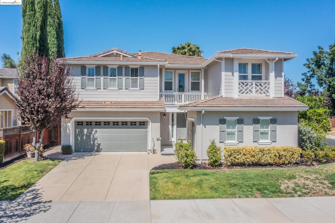
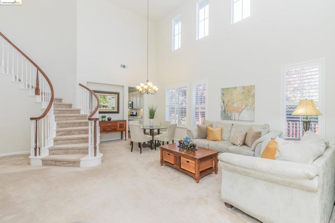
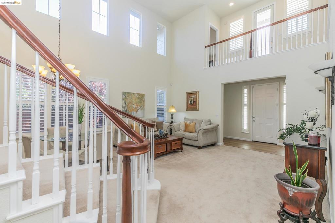
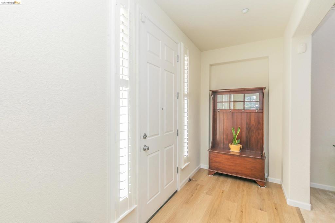
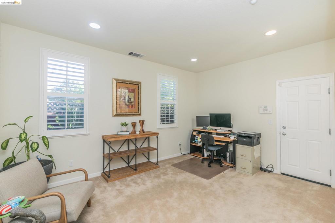
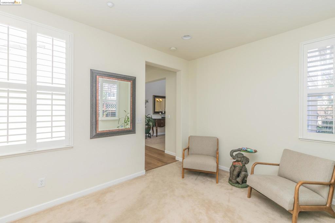
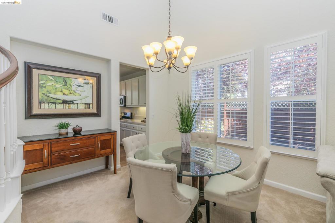
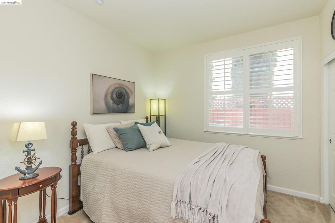
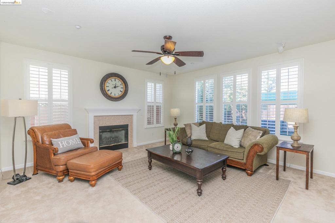
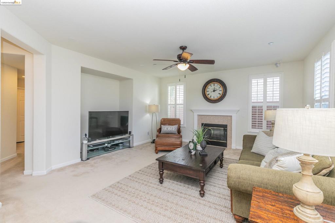
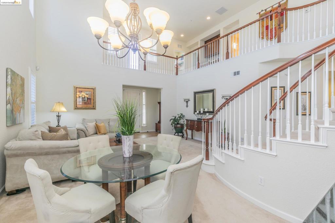
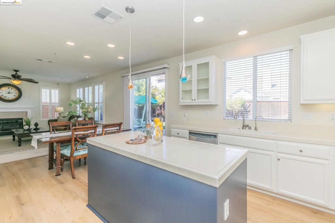
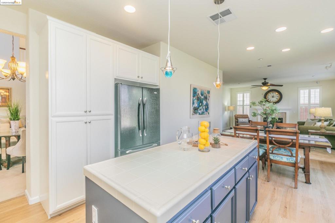
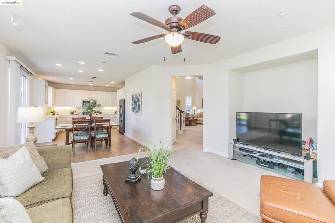
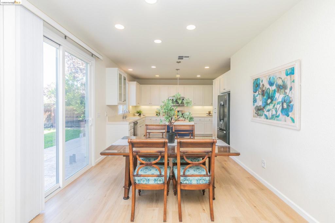
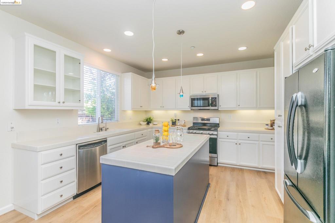
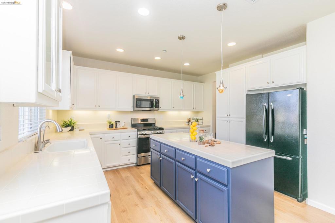
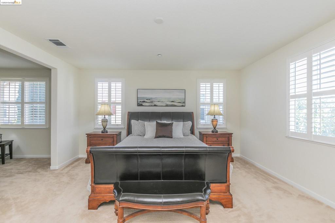

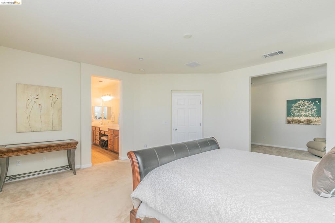
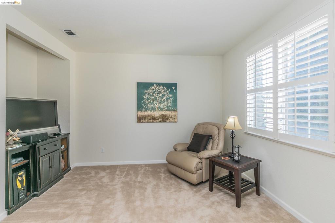
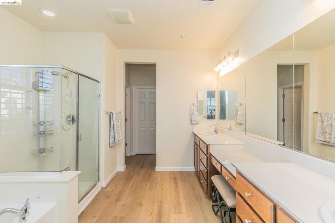

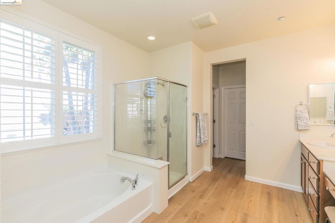
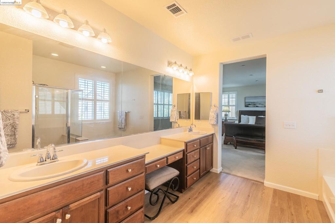
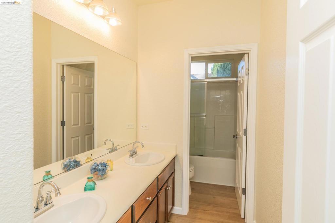
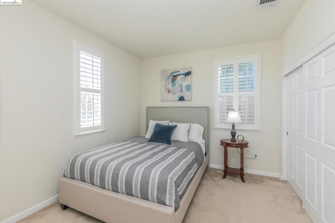
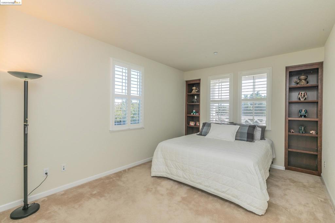
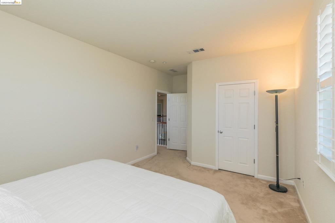
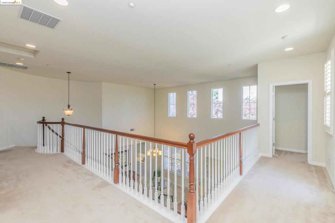
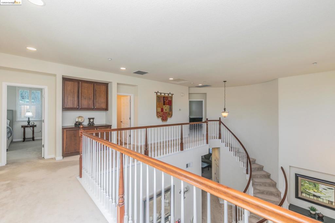
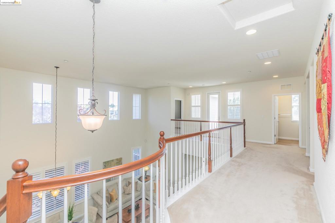
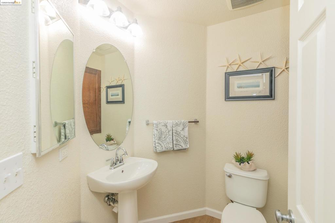
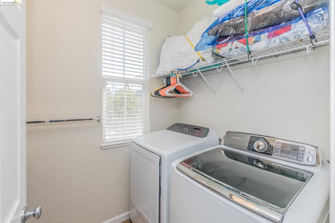
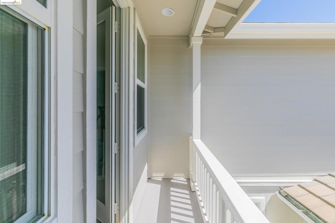
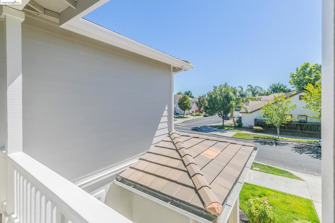
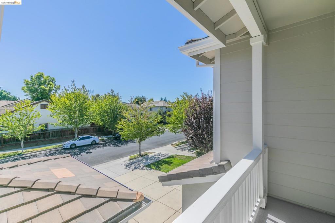
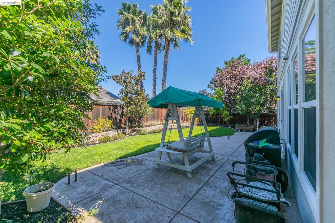
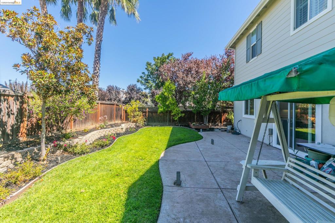
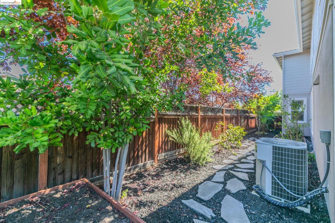
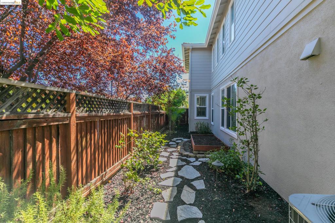
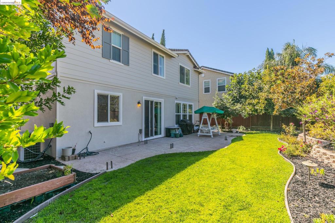
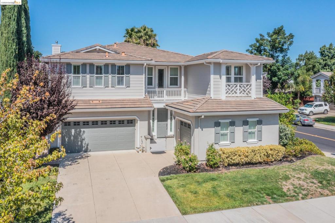
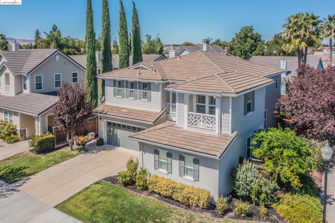

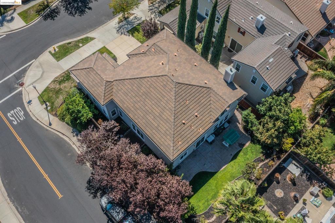
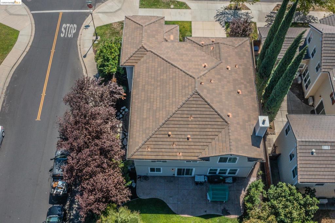
Property Description
Discover the perfect two-story corner lot home in the heart of Brentwood, featuring a three-car garage and an inviting layout designed for comfort and style. Step inside to soaring ceilings and expansive windows with shutters that bathe the home in natural light. The main level offers a spacious living room, dining area, and a private office, plus a convenient bedroom and full bathroom. The gourmet kitchen is a chef's dream, boasting a central island, extended countertops, and premium amenities. The adjoining family room features a charming gas fireplace with a tile and wood mantel, an entertainment center cutout, and shutters on every window. Ascend the grand curved staircase to find the private living quarters, including a balcony that overlooks the surrounding area. The primary suite serves as a serene retreat with an additional sitting area, perfect for unwinding, setting up a home office, or creating a workout space. The primary bathroom features a large walk-in closet, dual sinks, a vanity area, a tall glass-enclosed shower, and a luxurious sunken tub. Outside, enjoy a low-maintenance backyard with a grassy play area, a patio for relaxing or entertaining, raised plant beds, and convenient side yard access.
Interior Features
| Kitchen Information |
| Features |
Kitchen Island |
| Bedroom Information |
| Bedrooms |
5 |
| Bathroom Information |
| Bathrooms |
3 |
| Flooring Information |
| Material |
Carpet, Vinyl |
| Interior Information |
| Features |
Breakfast Bar |
| Cooling Type |
Central Air |
Listing Information
| Address |
1355 Tiffany Drive |
| City |
Brentwood |
| State |
CA |
| Zip |
94513-6582 |
| County |
Contra Costa |
| Listing Agent |
Krista Mashore DRE #01346304 |
| Courtesy Of |
EXP Realty of Northern Cal.Inc. |
| List Price |
$875,000 |
| Status |
Active |
| Type |
Residential |
| Subtype |
Single Family Residence |
| Structure Size |
3,129 |
| Lot Size |
7,149 |
| Year Built |
2005 |
Listing information courtesy of: Krista Mashore, EXP Realty of Northern Cal.Inc.. *Based on information from the Association of REALTORS/Multiple Listing as of Oct 26th, 2024 at 12:18 PM and/or other sources. Display of MLS data is deemed reliable but is not guaranteed accurate by the MLS. All data, including all measurements and calculations of area, is obtained from various sources and has not been, and will not be, verified by broker or MLS. All information should be independently reviewed and verified for accuracy. Properties may or may not be listed by the office/agent presenting the information.















































