60 Iron Horse Ln, Walnut Creek, CA 94597
-
Listed Price :
$699,950
-
Beds :
1
-
Baths :
2
-
Property Size :
1,144 sqft
-
Year Built :
2002
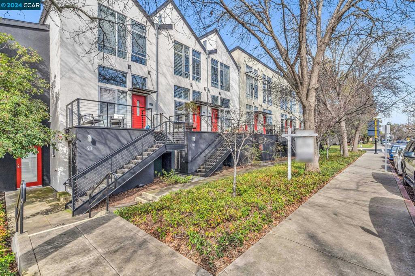
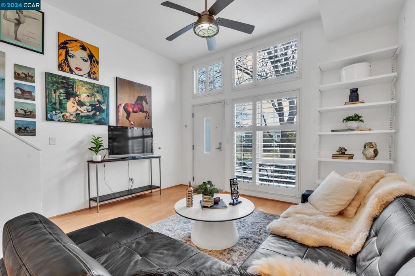
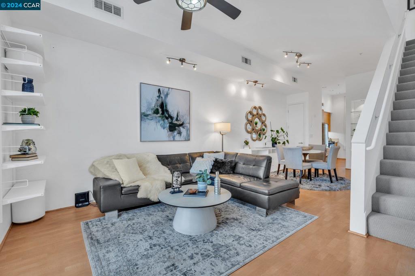
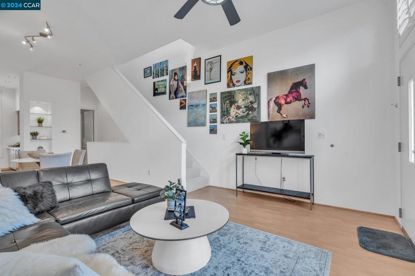
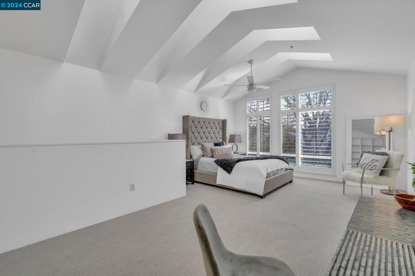
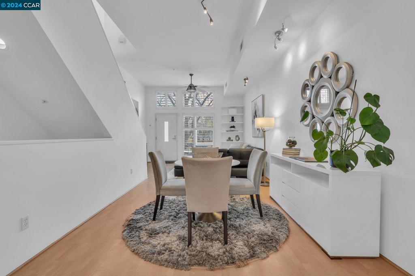
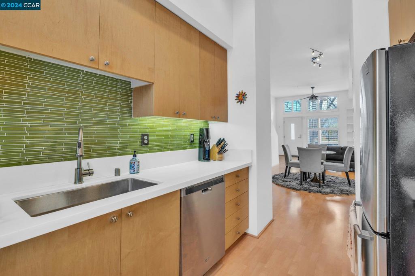
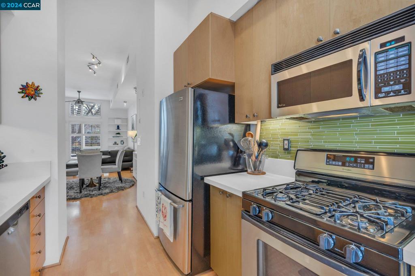
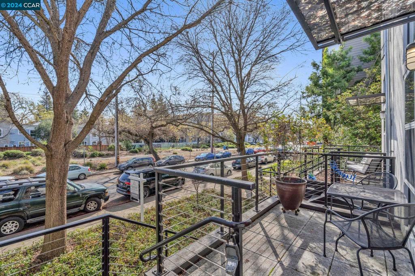
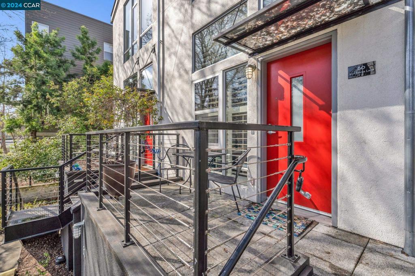
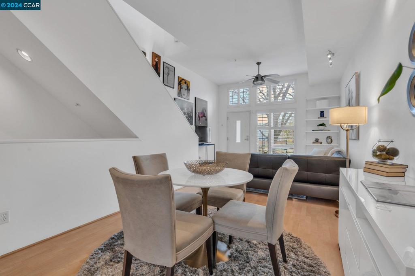
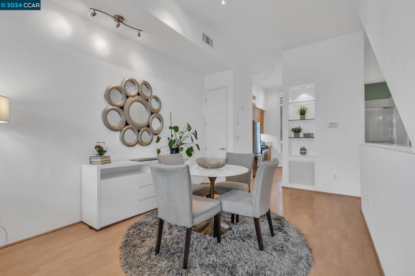
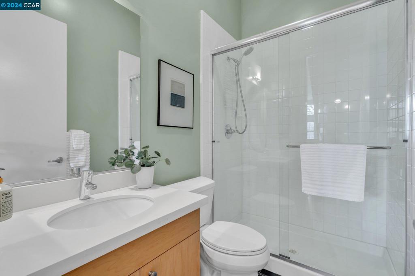
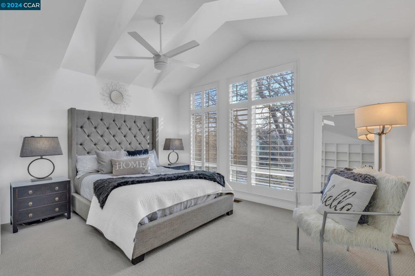
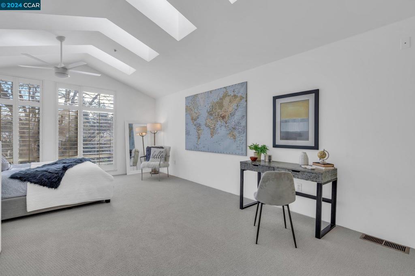
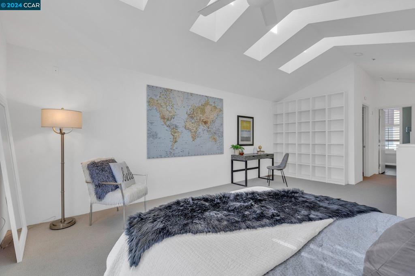
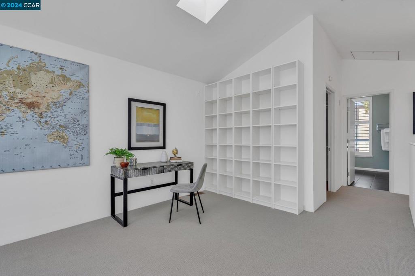
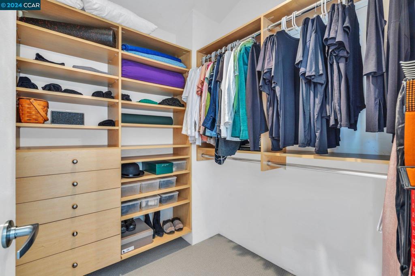
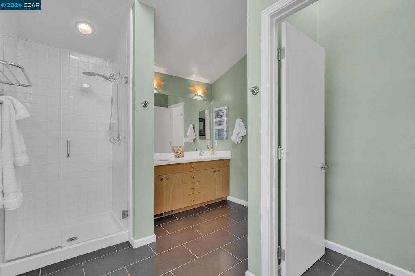
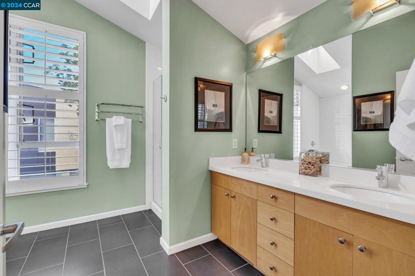
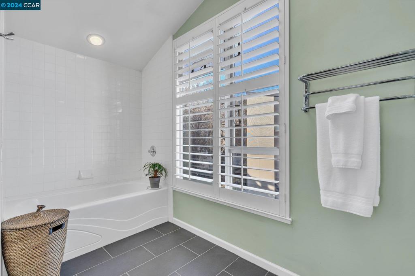
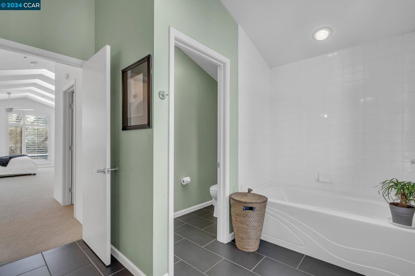
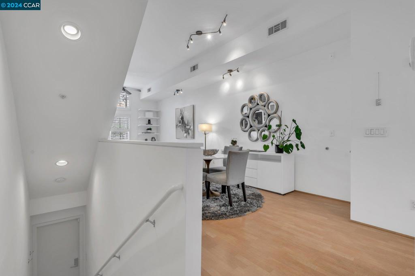
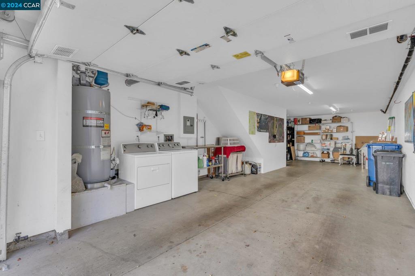
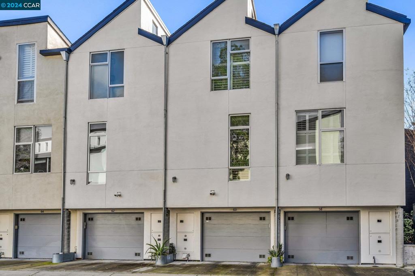
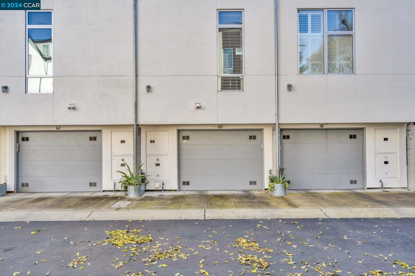
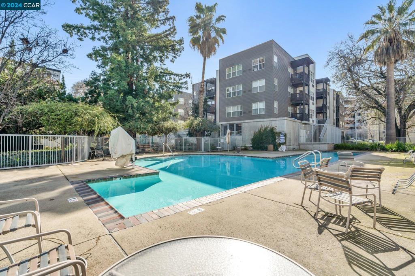
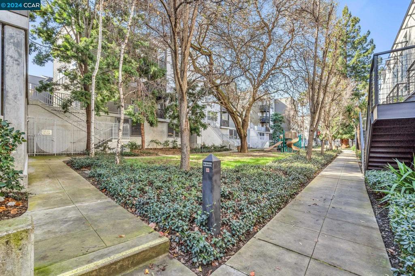
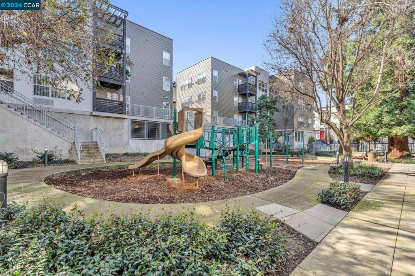
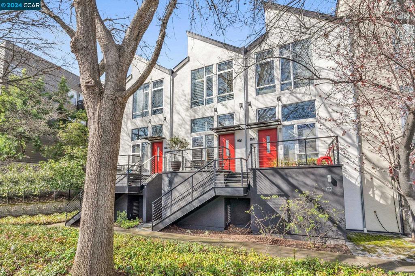
Property Description
Rare Designer 3 story industrial style townhome / condo. Attached 2 car garage with a work & storage area. 3rd floor vaulted ceiling Primary Suite with skylights & custom remote controlled Hunter Douglas shades, and huge walk-in closet. Light and bright en-suite bath with tub, separate stand up shower, and vaulted ceilings. Convenient street parking right at your front door. No neighbors above or below. Walnut Creek's Modern Industrial Version of SF's "Painted Ladies". Light and airy open floor plan with super high ceilings. Spacious Living / Dining Area with large windows and plantation shutters loads of natural light. Upgraded Kitchen with glass tile back splash, designer custom counters, gas stove, and tons of cabinet space. In unit full size Washer / Dryer included. Central Heat and A/C. Gleaming community pool, steps to BART, shops, Top Rated Restaurants, Walnut Creek's NEW Beer Garden coming soon. Popular Iron Horse Trail right across the street from your front door, parks, Downtown Walnut Creek, freeway access to HWY 680 and HWY 24.
Interior Features
| Bedroom Information |
| Bedrooms |
1 |
| Bathroom Information |
| Features |
Tile Counters |
| Bathrooms |
2 |
| Flooring Information |
| Material |
Carpet, Laminate, Tile |
| Interior Information |
| Cooling Type |
Central Air |
Listing Information
| Address |
60 Iron Horse Ln |
| City |
Walnut Creek |
| State |
CA |
| Zip |
94597 |
| County |
Contra Costa |
| Listing Agent |
Emanuel Sakkis DRE #01224688 |
| Courtesy Of |
Dudum Real Estate Group |
| List Price |
$699,950 |
| Status |
Active |
| Type |
Residential |
| Subtype |
Condominium |
| Structure Size |
1,144 |
| Year Built |
2002 |
Listing information courtesy of: Emanuel Sakkis, Dudum Real Estate Group. *Based on information from the Association of REALTORS/Multiple Listing as of Oct 17th, 2024 at 12:20 PM and/or other sources. Display of MLS data is deemed reliable but is not guaranteed accurate by the MLS. All data, including all measurements and calculations of area, is obtained from various sources and has not been, and will not be, verified by broker or MLS. All information should be independently reviewed and verified for accuracy. Properties may or may not be listed by the office/agent presenting the information.






























