42030 San Jose Drive, San Jacinto, CA 92583
-
Listed Price :
$750,000
-
Beds :
3
-
Baths :
2
-
Property Size :
2,330 sqft
-
Year Built :
1987
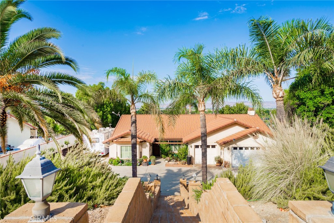
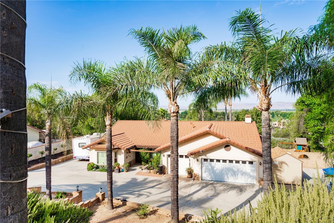
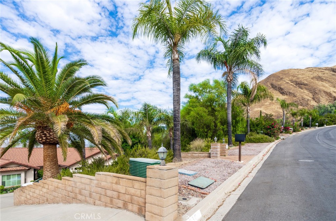
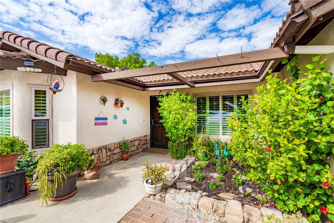
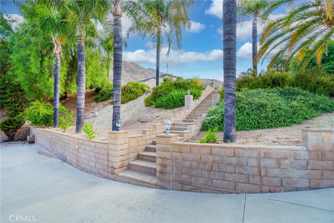
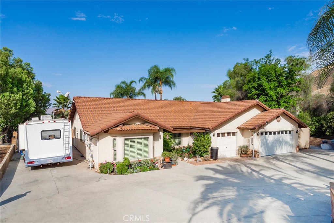
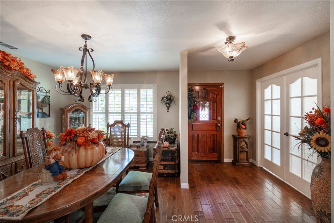
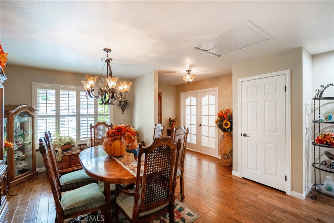
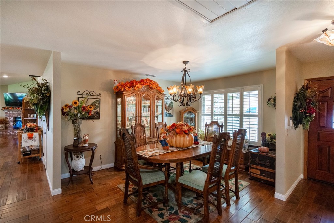
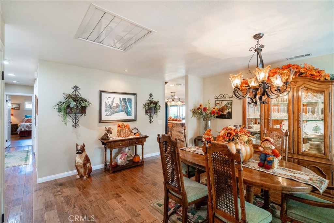
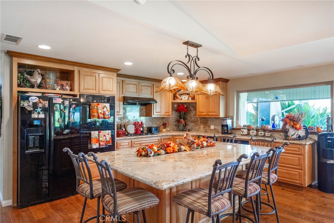

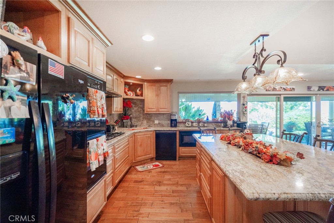
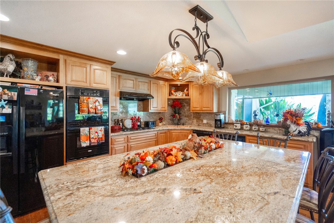
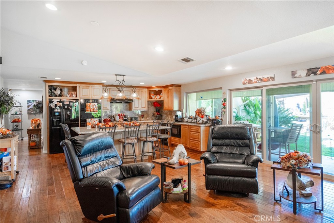
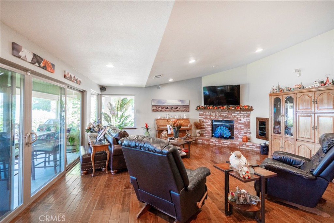
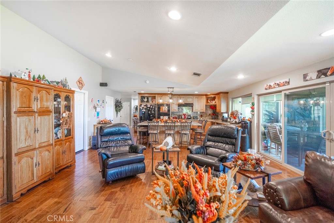
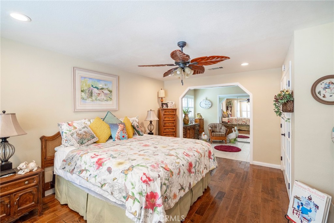
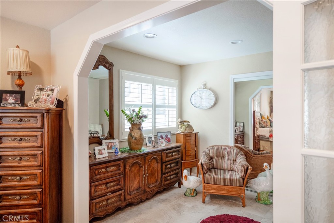
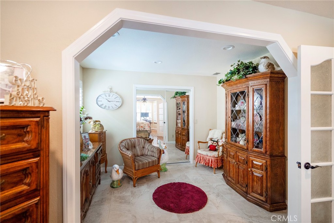
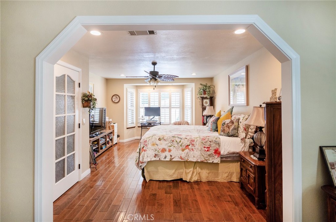
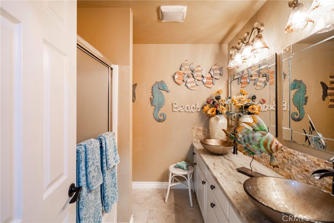
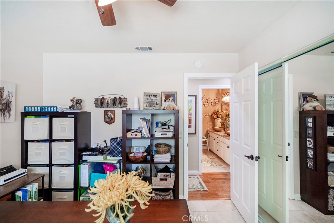
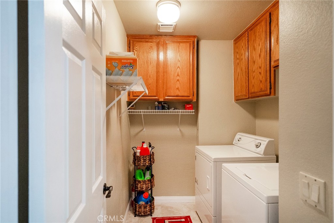
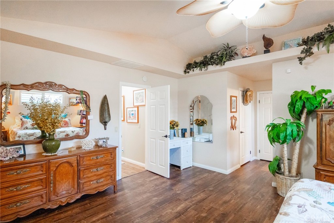
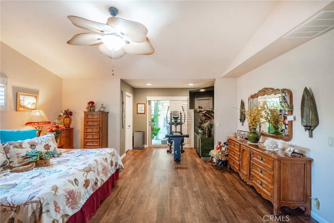
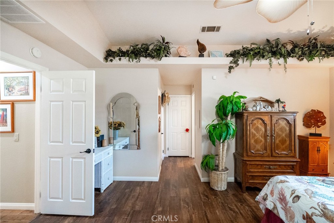
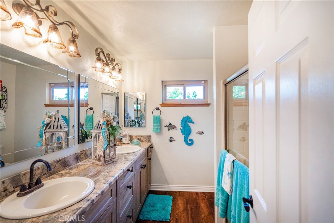
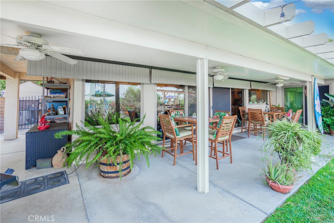
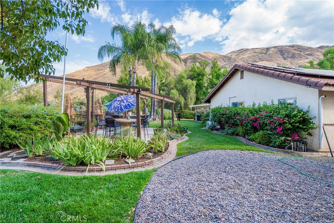
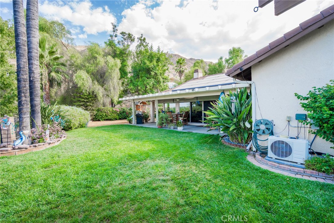
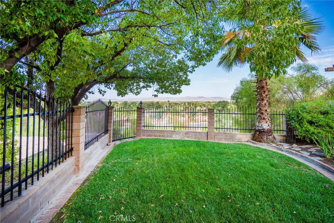
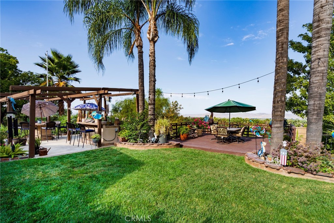
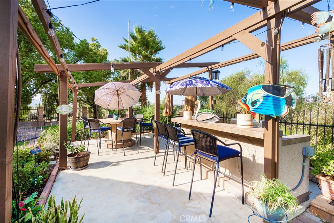
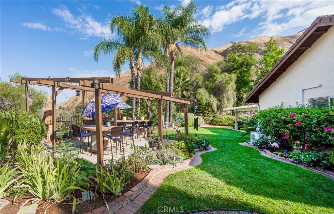
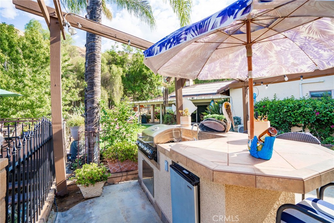
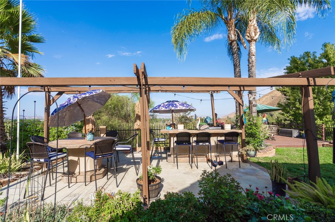
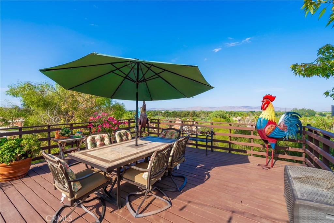
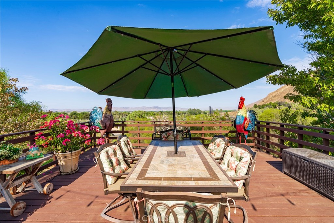
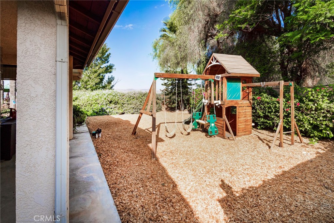
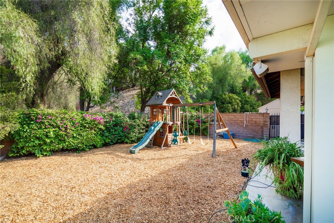
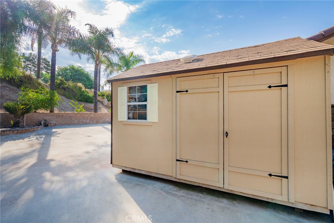
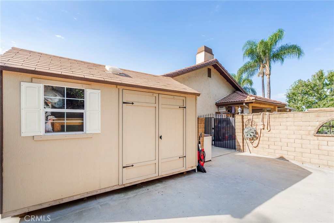
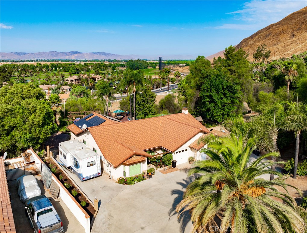
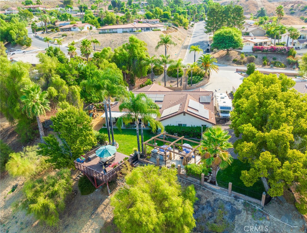
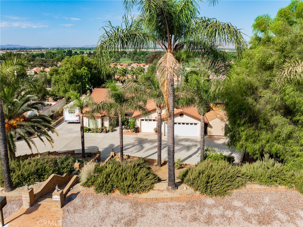
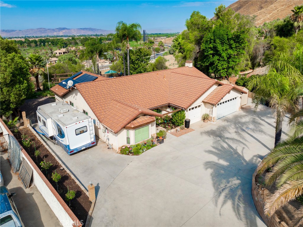
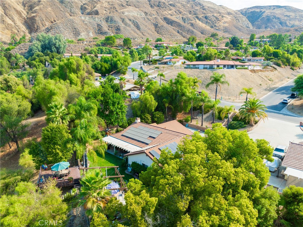

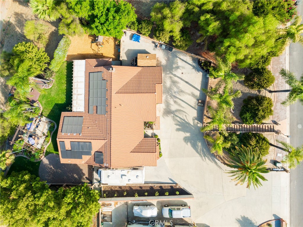
Property Description
PARADISE FOUND: GORGEOUS 3 BEDROOM 2 BATH HOME NESTLED IN THE FOOTHILLS ABOVE SOBOBA COUNTRY CLUB. TURNKEY CUSTOM HOME.
HARDWOOD FLOORING, KITCHEN TO DIE FOR, GRANITE COUNTERS, HUGE GRANITE CENTER ISLAND, ABUNDANCE OF CABINETS. DOUBLE SELF-CLEANING OVEN. LARGE WALK-IN PANTRY. KITCHEN IS OPEN TO FANTASTIC GREAT ROOM WITH FIREPLACE AND A ROOM FOR A LARGE FAMILY. DOUBLE PANE WINDOWS LOOK OUT ON A BEAUTIFUL PATIO. FORMAL DINING AREA. TWO MASTER BEDROOMS. ONE HAS A WALK-IN CLOSET, SITTING ROOM AND THE OTHER HAS HIS AND HERS WALK-IN CLOSETS, PLUS AN A/C SPLIT. ROOM FOR EXERCISE EQUIPMENT. WALK-IN SHOWER. DUAL SINKS WITH GRANITE COUNTERS. SECOND BATH HAS TUB AND SHOWER, DUAL GLASS SINKS AND GRANITE COUNTERS. THIRD BEDROOM IS CURRENTLY USED AS AN OFFICE & HAS A CLOSET. CEILING FANS IN ALL BEDROOMS. WHOLEHOUSE FAN. PLANTATION SHUTTERS. INSIDE LAUNDRY. 3 CAR GARAGE WITH LOTS OF CABINETS. UPSTAIR ATTIC/STORAGE AREA IN GARAGE WITH LADDER. MULTIPLE RV PARKING. RV DUMP STATION. 8x 12 STORAGE SHED. DOG RUN. KIDS PLAY YARD. LARGE COVERED PATIO. OUTSIDE DECK WITH VIEW OF THE VALLEY. PATIO ISLAND WITH BUILT-IN BBQ, SINK & REFRIGERATOR AND SEATS 10. BACKYARD COMPLETELY FENCED WITH WROUGHT IRON. 7 FRUIT TREES. PROPERTY HAS IRRIGATION FRONT & BACK. 38 SOLAR PANELS. LOW TAX AREA AND NO MELLO ROOS.
Interior Features
| Laundry Information |
| Location(s) |
Washer Hookup, Electric Dryer Hookup, Inside, Laundry Room |
| Kitchen Information |
| Features |
Granite Counters, Kitchen Island, Kitchen/Family Room Combo, Self-closing Drawers, Walk-In Pantry |
| Bedroom Information |
| Features |
All Bedrooms Down |
| Bedrooms |
3 |
| Bathroom Information |
| Features |
Bathroom Exhaust Fan, Bathtub, Dual Sinks, Full Bath on Main Level, Granite Counters, Low Flow Plumbing Fixtures, Separate Shower, Tub Shower, Upgraded, Walk-In Shower |
| Bathrooms |
2 |
| Flooring Information |
| Material |
Tile, Vinyl, Wood |
| Interior Information |
| Features |
Breakfast Bar, Crown Molding, Separate/Formal Dining Room, Granite Counters, High Ceilings, Open Floorplan, Pantry, Pull Down Attic Stairs, Recessed Lighting, All Bedrooms Down, Primary Suite, Walk-In Pantry, Walk-In Closet(s) |
| Cooling Type |
Central Air, Whole House Fan, Wall/Window Unit(s) |
Listing Information
| Address |
42030 San Jose Drive |
| City |
San Jacinto |
| State |
CA |
| Zip |
92583 |
| County |
Riverside |
| Listing Agent |
Karen Halvorsen DRE #00817277 |
| Courtesy Of |
Coldwell Banker Kivett-Teeters |
| List Price |
$750,000 |
| Status |
Pending |
| Type |
Residential |
| Subtype |
Single Family Residence |
| Structure Size |
2,330 |
| Lot Size |
29,621 |
| Year Built |
1987 |
Listing information courtesy of: Karen Halvorsen, Coldwell Banker Kivett-Teeters. *Based on information from the Association of REALTORS/Multiple Listing as of Dec 19th, 2024 at 5:35 PM and/or other sources. Display of MLS data is deemed reliable but is not guaranteed accurate by the MLS. All data, including all measurements and calculations of area, is obtained from various sources and has not been, and will not be, verified by broker or MLS. All information should be independently reviewed and verified for accuracy. Properties may or may not be listed by the office/agent presenting the information.


















































