48720 San Lucas Street, La Quinta, CA 92253
-
Listed Price :
$3,390,000
-
Beds :
4
-
Baths :
4
-
Property Size :
3,655 sqft
-
Year Built :
2019
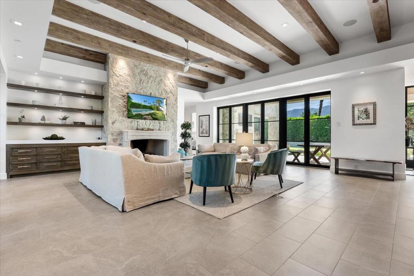
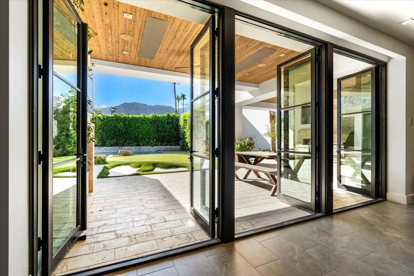
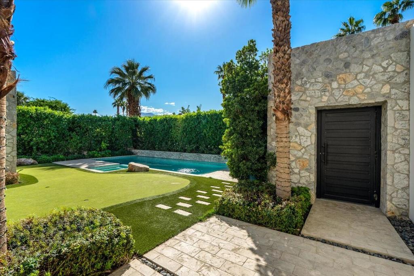
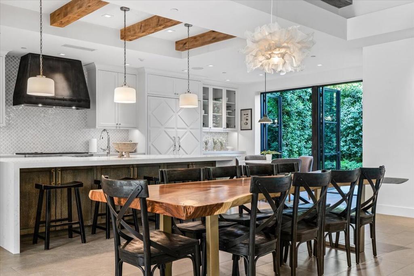
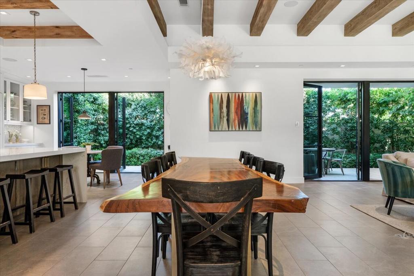
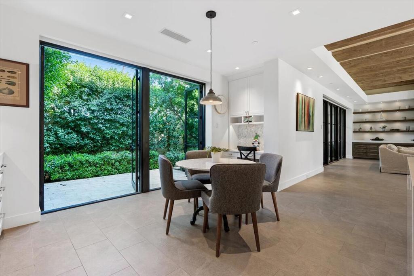
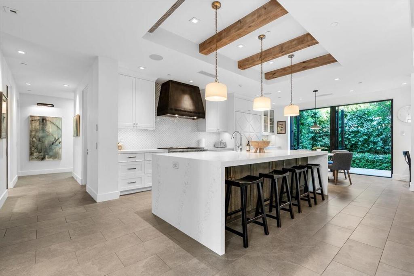
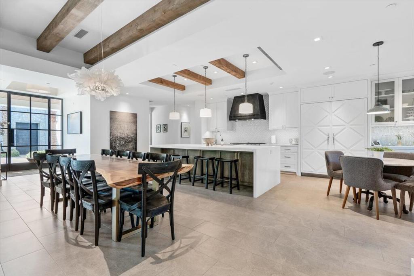
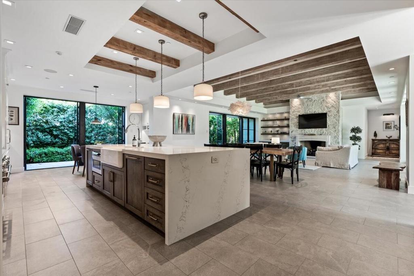
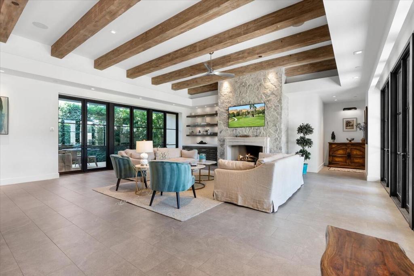
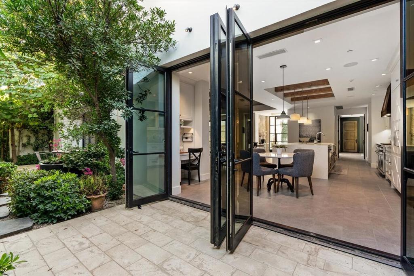
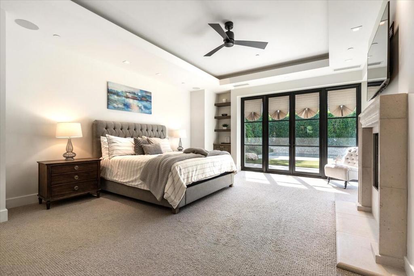
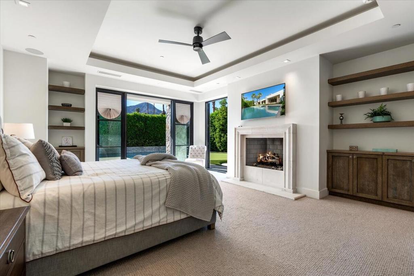

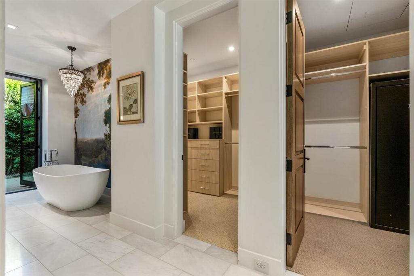
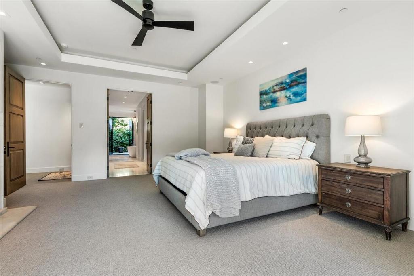
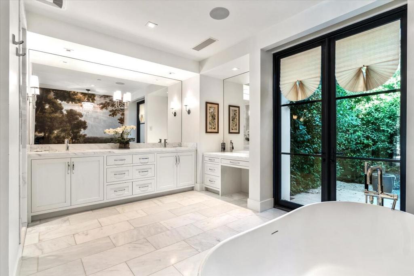
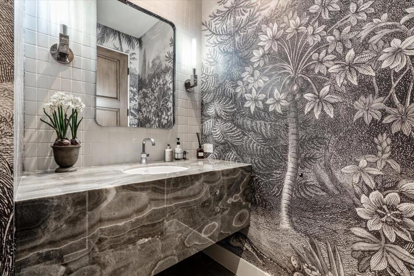
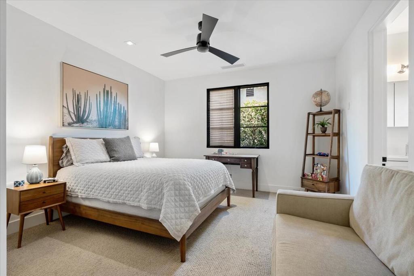
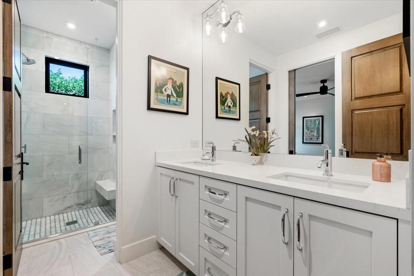
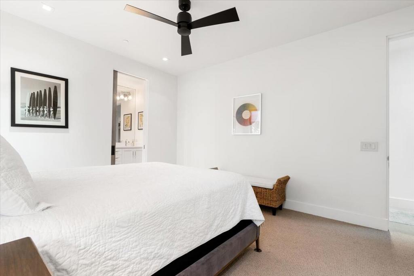
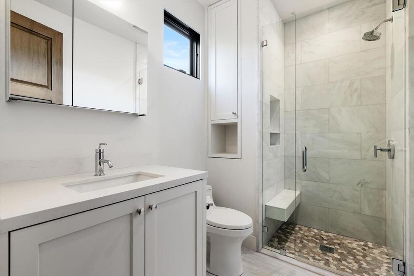
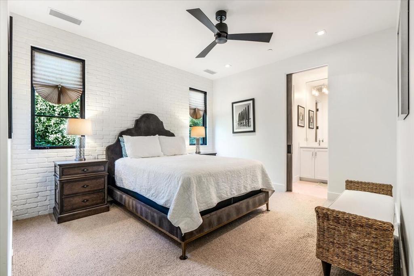
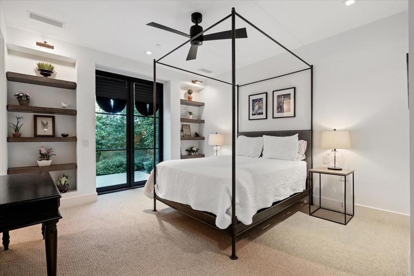
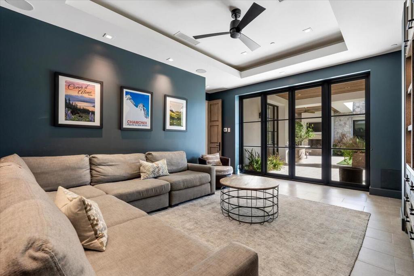
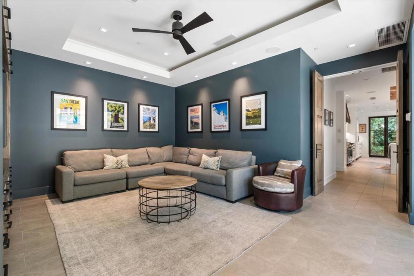
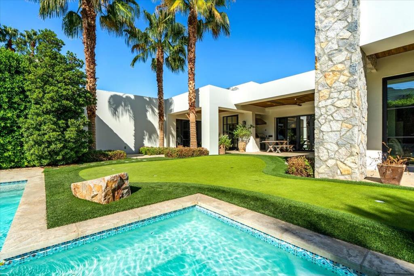
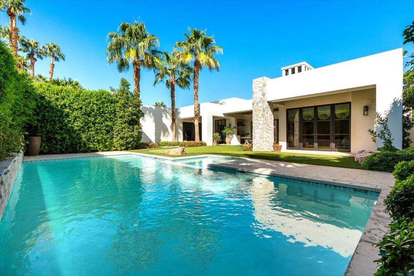
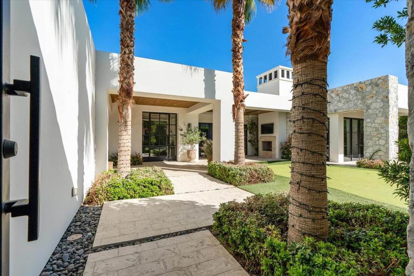
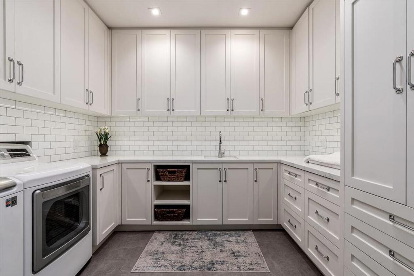
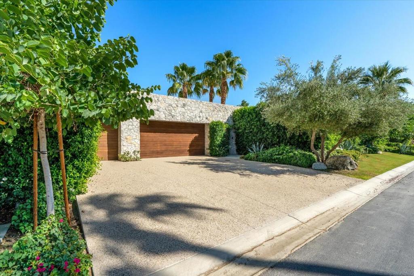
Property Description
Ideally situated behind the guard gates of La Quinta Country Club - this custom mini-estate is a perfect setting to enjoy desert living. Enter the gated courtyard to find a sun drenched pool and spa surrounded by several holes of putting green and bunker and an oversized outdoor living room to enjoy year round outdoor living back dropped with gorgeous mountain views. Enter the home to find custom design touches including unique light fixtures hung from 13 foot ceilings, and an exhibition of quality with Kolbe doors and windows around the exterior and vertical grain riffed cut doors inside. The kitchen is perfect - equipped with the finest appliances, including Wolf Range, Thermador paneled tower fridge and freezer as well as a walk in pantry with second full size fridge - this surely will not disappoint. The master retreat is well equipped with a fireplace and dual walk-in closets and displays a zest for color with a custom wall covering in the bathroom. A tv/media room is the perfect place to unwind after a long day of enjoying all of what the desert has to offer.
Interior Features
| Bedroom Information |
| Bedrooms |
4 |
| Bathroom Information |
| Bathrooms |
4 |
| Flooring Information |
| Material |
Tile |
| Interior Information |
| Cooling Type |
Zoned |
Listing Information
| Address |
48720 San Lucas Street |
| City |
La Quinta |
| State |
CA |
| Zip |
92253 |
| County |
Riverside |
| Listing Agent |
Craig Chorpenning DRE #01887862 |
| Courtesy Of |
Desert Sotheby's International Realty |
| List Price |
$3,390,000 |
| Status |
Active |
| Type |
Residential |
| Subtype |
Single Family Residence |
| Structure Size |
3,655 |
| Lot Size |
11,326 |
| Year Built |
2019 |
Listing information courtesy of: Craig Chorpenning, Desert Sotheby's International Realty. *Based on information from the Association of REALTORS/Multiple Listing as of Dec 14th, 2024 at 11:11 PM and/or other sources. Display of MLS data is deemed reliable but is not guaranteed accurate by the MLS. All data, including all measurements and calculations of area, is obtained from various sources and has not been, and will not be, verified by broker or MLS. All information should be independently reviewed and verified for accuracy. Properties may or may not be listed by the office/agent presenting the information.































