1157 Rankins Lane, San Bernardino, CA 92404
-
Listed Price :
$457,000
-
Beds :
2
-
Baths :
3
-
Property Size :
1,584 sqft
-
Year Built :
1973
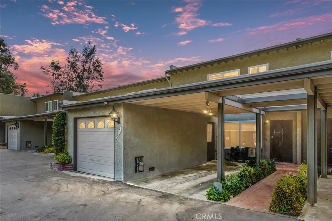
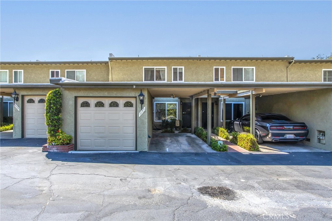
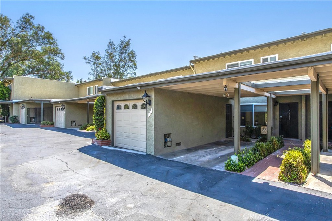
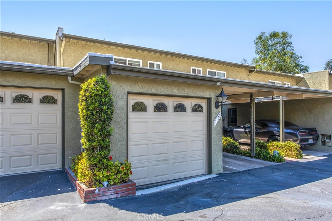
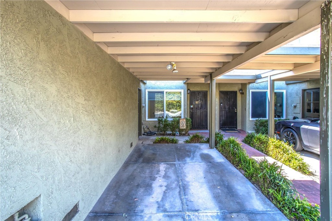
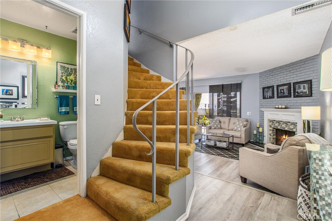
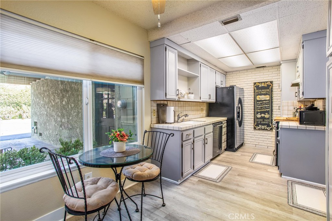
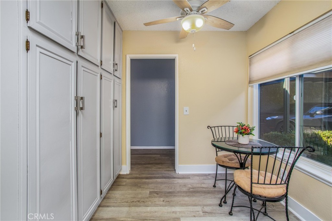
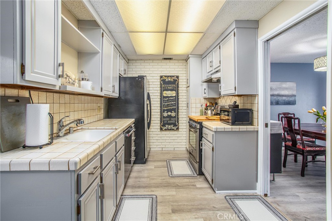
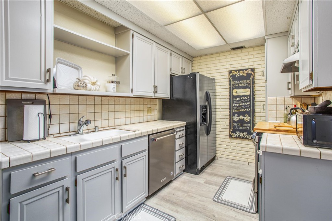
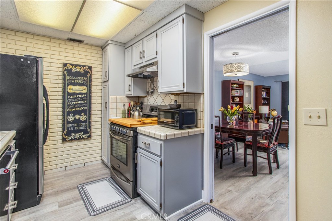
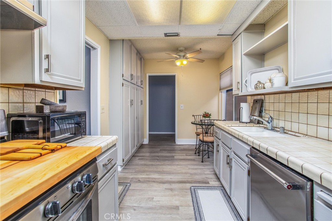
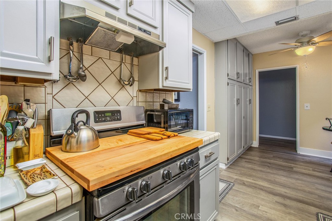
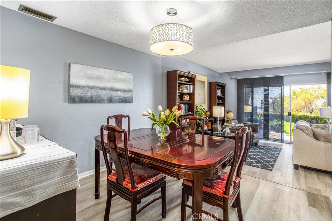
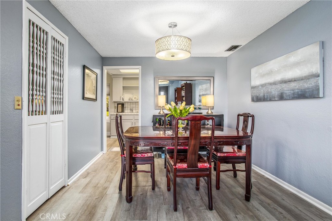
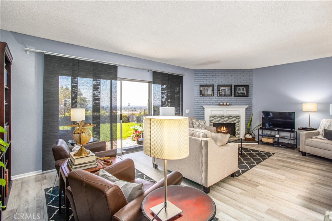
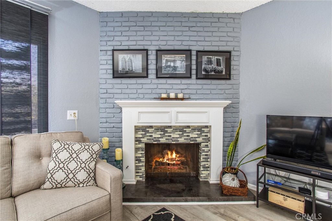
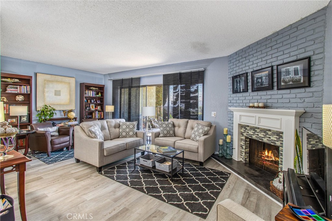
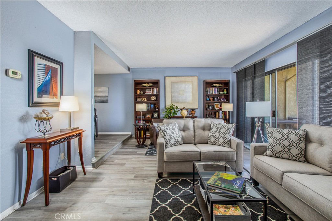
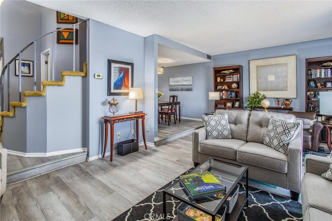
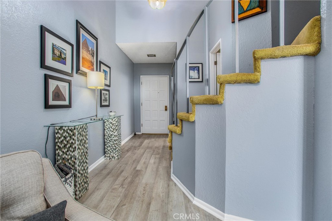
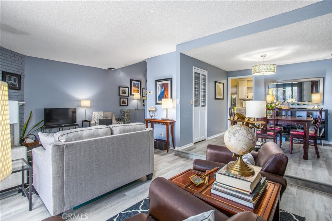
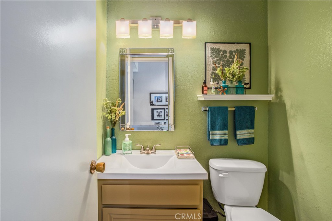
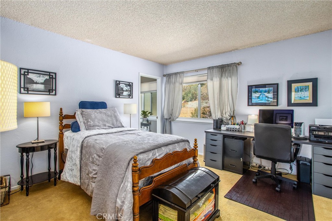
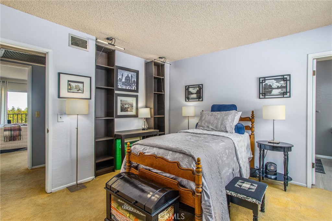
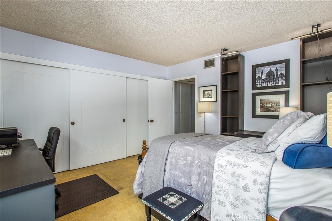
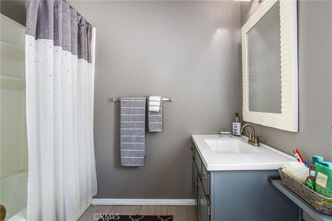
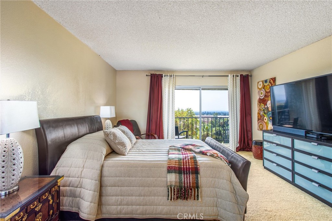
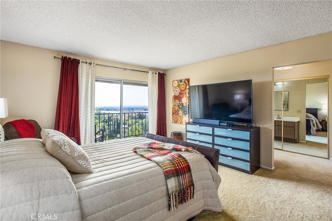
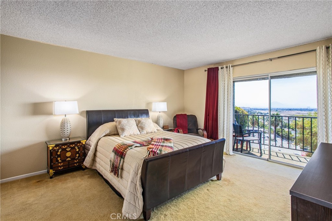
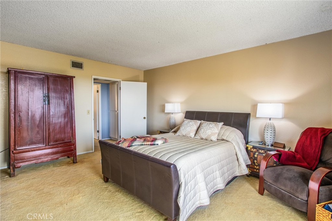
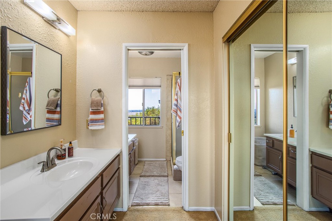
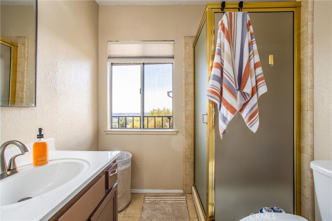
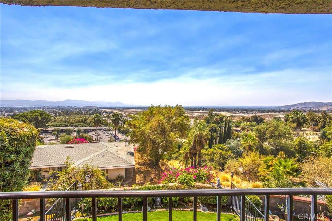
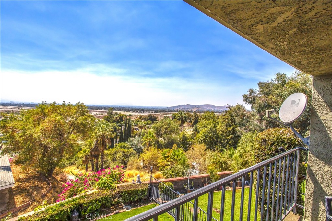
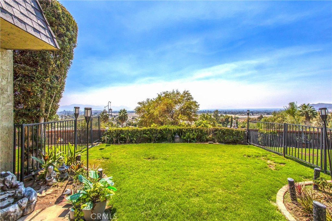
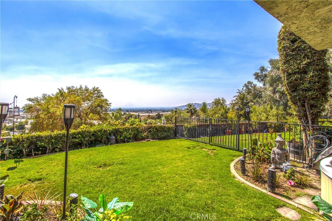
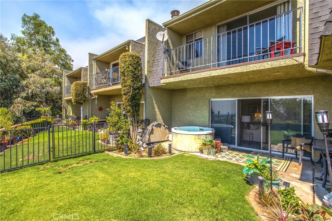
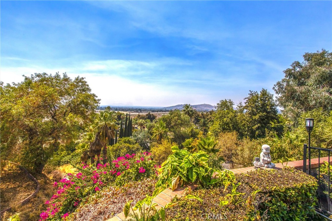
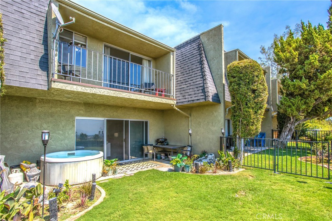
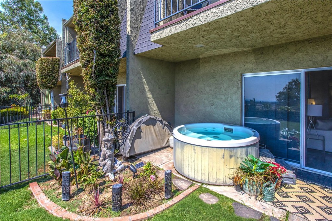
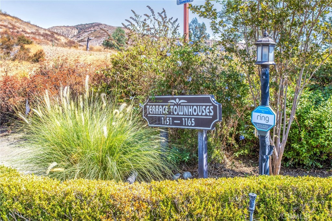
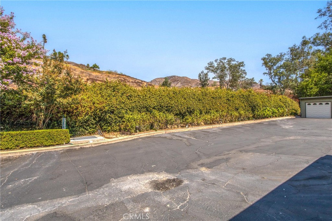
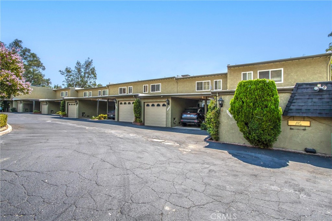
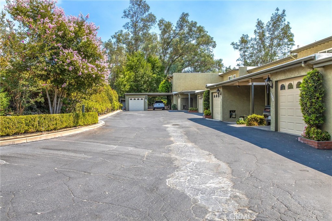
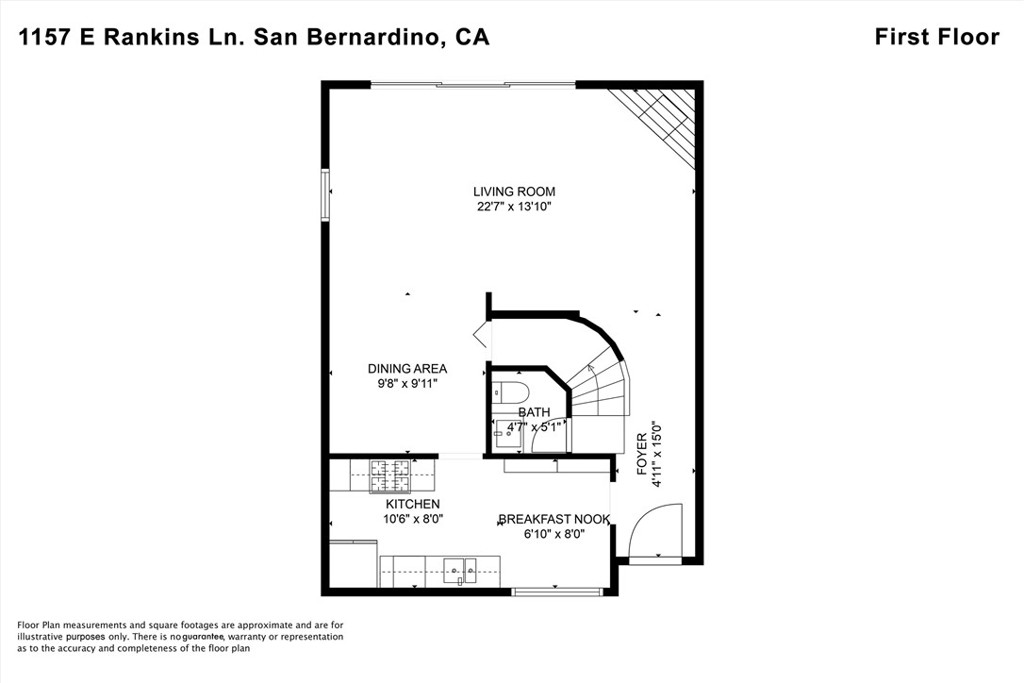
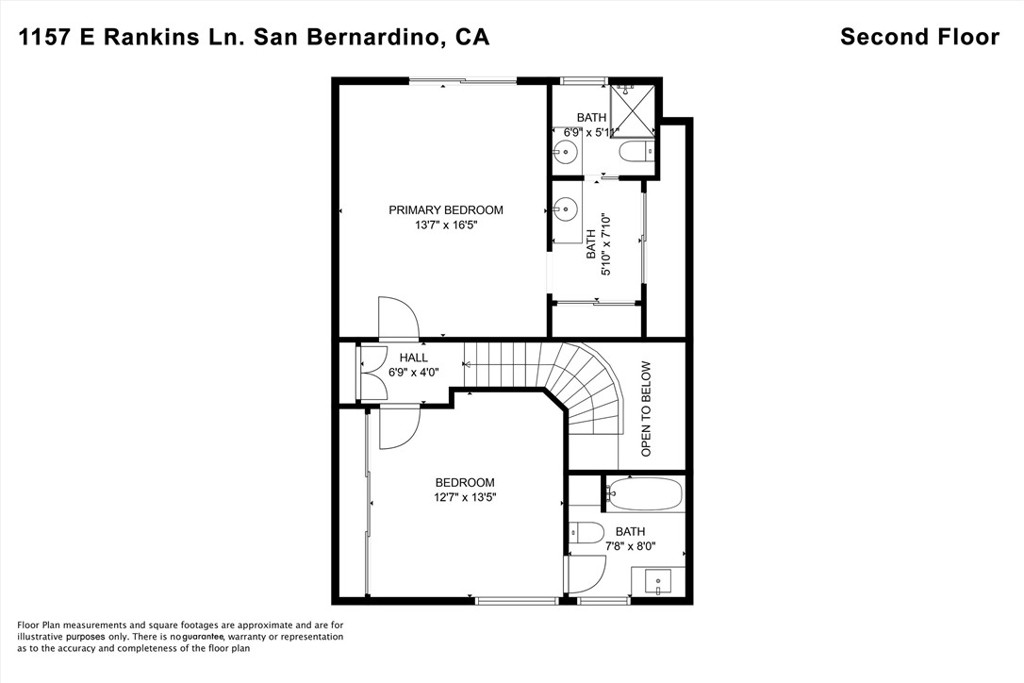
Property Description
Price Improvement Seller is very motivated needing to relocate. Bring Offer. FHA and VA FINANCING ALLOWED ON THIS PROPERTY - Enjoy Beautiful city views while sitting in your private hot tub or from your living room or master bedroom. This maintained 8 unit condo is in a secluded location away from the hustle and bustle but minutes away from all amenities. The home is unique with two bedrooms upstairs and each has an attached bathroom, there is also a 1/2 bath downstairs for guests. The home has in kitchen dining as well as a formal dining room and a step down living room. THe curved staircase is leads you to the 2 bedrooms upstairs. The home also has a single car garage with covered carport and inside is a washer and dryer hook up. . Patio off the primary suite was recently redone and offers spectacular views of the City. This unit also has a larger lot with a beautiful view, come see
Interior Features
| Laundry Information |
| Location(s) |
In Garage |
| Bedroom Information |
| Features |
All Bedrooms Up |
| Bedrooms |
2 |
| Bathroom Information |
| Features |
Bathtub, Separate Shower, Tub Shower |
| Bathrooms |
3 |
| Flooring Information |
| Material |
Carpet, Laminate |
| Interior Information |
| Features |
Balcony, Ceiling Fan(s), Separate/Formal Dining Room, Eat-in Kitchen, All Bedrooms Up |
| Cooling Type |
Central Air |
Listing Information
| Address |
1157 Rankins Lane |
| City |
San Bernardino |
| State |
CA |
| Zip |
92404 |
| County |
San Bernardino |
| Listing Agent |
KATHLEEN MARCELINO DRE #01474125 |
| Courtesy Of |
KELLER WILLIAMS REALTY |
| List Price |
$457,000 |
| Status |
Active |
| Type |
Residential |
| Subtype |
Townhouse |
| Structure Size |
1,584 |
| Lot Size |
4,000 |
| Year Built |
1973 |
Listing information courtesy of: KATHLEEN MARCELINO, KELLER WILLIAMS REALTY. *Based on information from the Association of REALTORS/Multiple Listing as of Dec 19th, 2024 at 5:47 AM and/or other sources. Display of MLS data is deemed reliable but is not guaranteed accurate by the MLS. All data, including all measurements and calculations of area, is obtained from various sources and has not been, and will not be, verified by broker or MLS. All information should be independently reviewed and verified for accuracy. Properties may or may not be listed by the office/agent presenting the information.















































