1130 Lisa Court, Lancaster, CA 93535
-
Listed Price :
$479,900
-
Beds :
4
-
Baths :
2
-
Property Size :
1,542 sqft
-
Year Built :
1989
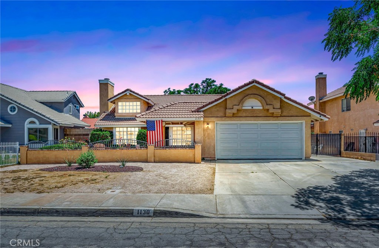
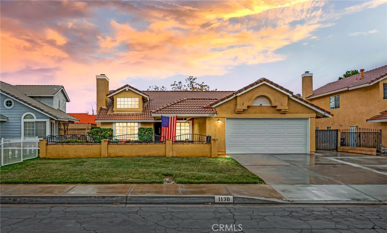
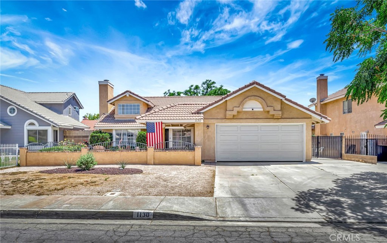
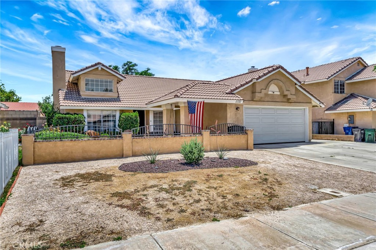
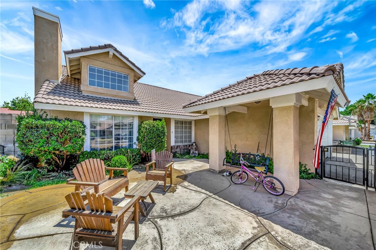
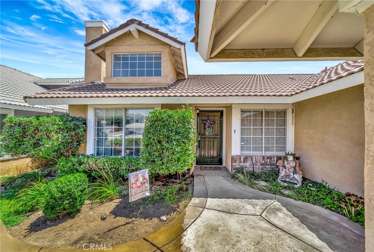
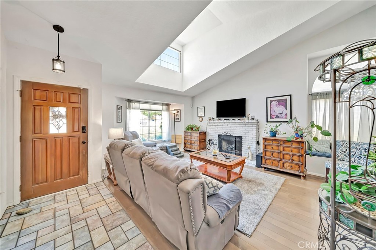
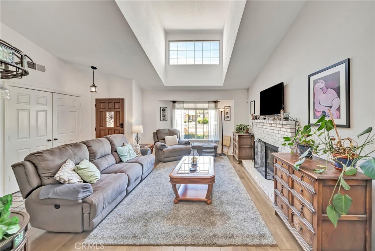
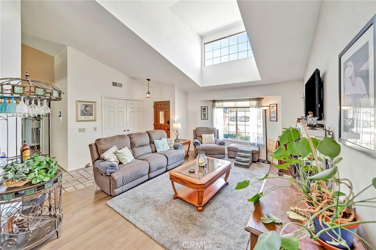
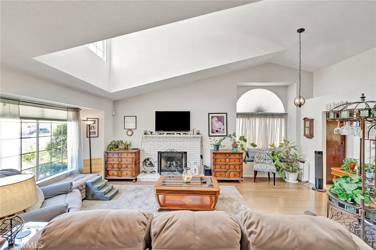
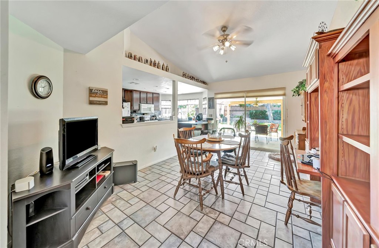
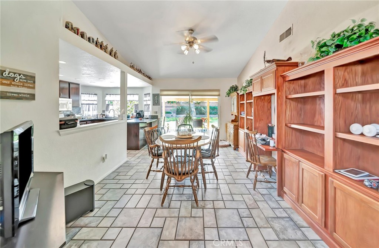
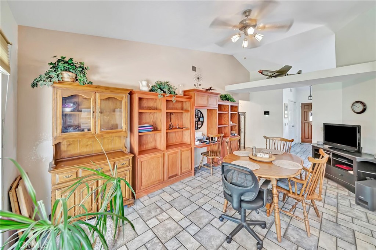
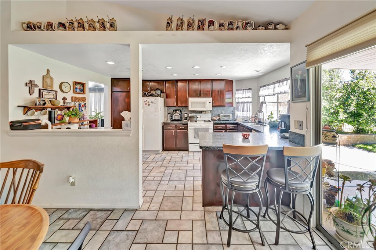
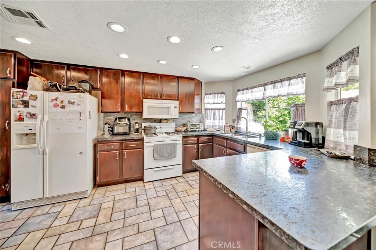
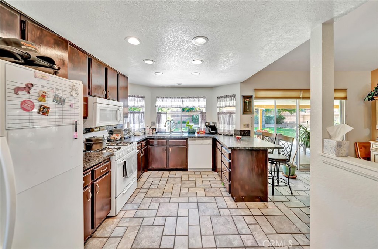
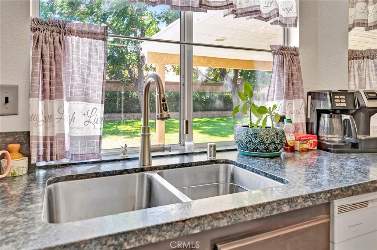
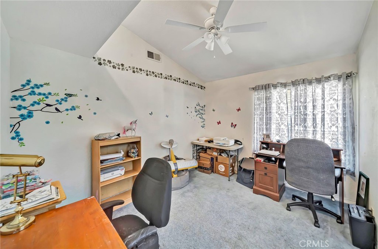
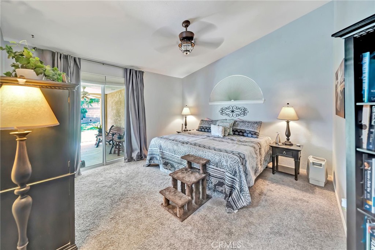
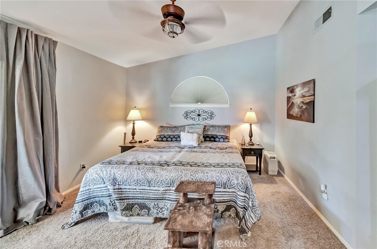
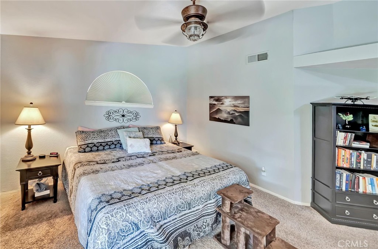
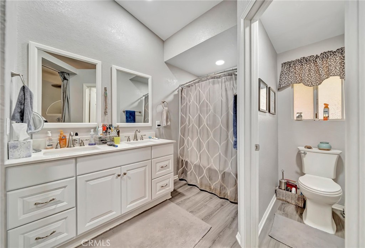
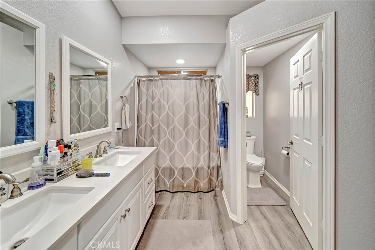
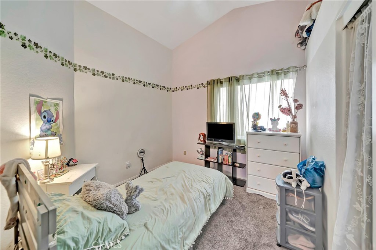
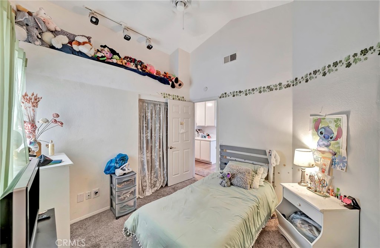
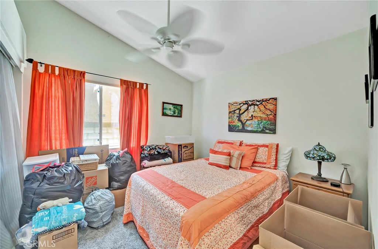
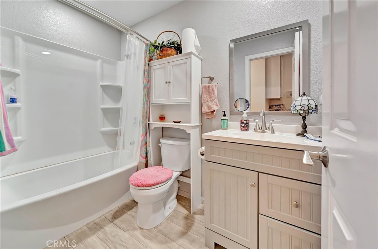
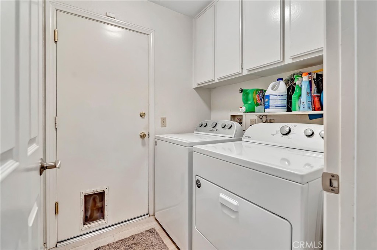
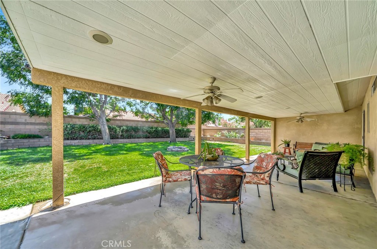
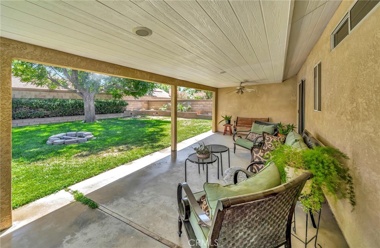
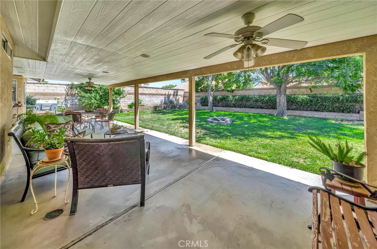
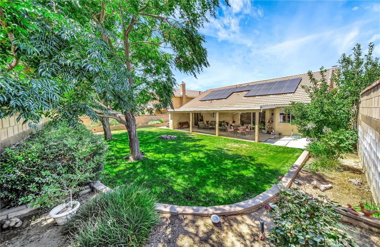
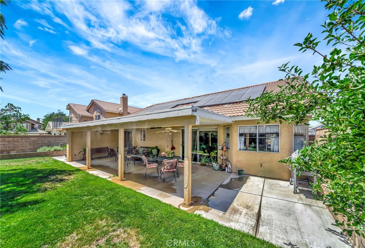
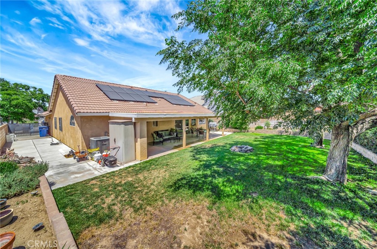

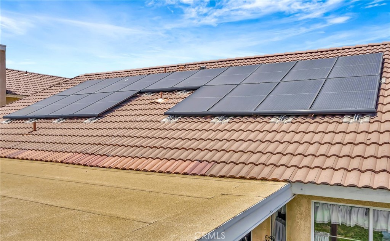
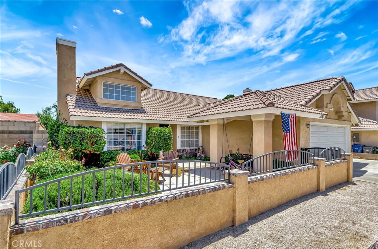
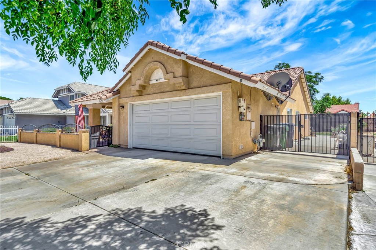
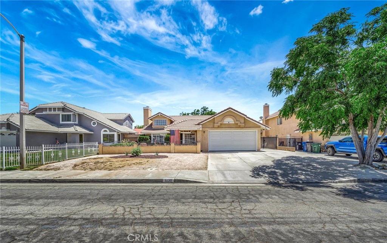
Property Description
Gorgeous Single-Story Home Located in a Desirable Neighborhood on a Cul-de-sac. This Home Features 4 Bedrooms & 2 Bathrooms & a Gated Courtyard/Front Porch. Open Floor Plan! NEW AC Unit, NEW Furnace & NEW Ducting. Spacious Family Room with a Gorgeous Fireplace. Formal Dining Room with a Built-In Cabinet that Opens to the Kitchen. The Kitchen offers an abundance of Cabinets for Storage, Granite Counter Tops, & a Breakfast Bar. Master Bedroom Offers a Large Walk-In Closet, & a NEW Vanity with Dual Sinks. Three Additional Bedrooms with Large Closets. Guest Bathroom Offers a New Vanity & a Shower/Tub Combo. Indoor Laundry Room, an Attached 2 Car Garage. Large Backyard Featuring a Covered Patio, Luscious Green Grass, Firepit, & Block Walls. This Home Truly Shows Pride of Ownership. Come See Why It's Not Just a House, It's Your Home!
Interior Features
| Laundry Information |
| Location(s) |
Inside, Laundry Room |
| Bedroom Information |
| Bedrooms |
4 |
| Bathroom Information |
| Bathrooms |
2 |
| Interior Information |
| Features |
Walk-In Closet(s) |
| Cooling Type |
Central Air |
Listing Information
| Address |
1130 Lisa Court |
| City |
Lancaster |
| State |
CA |
| Zip |
93535 |
| County |
Los Angeles |
| Listing Agent |
Christie Limpus DRE #01804005 |
| Courtesy Of |
Berkshire Hathaway HomeServices Troth, Realtors |
| List Price |
$479,900 |
| Status |
Active |
| Type |
Residential |
| Subtype |
Single Family Residence |
| Structure Size |
1,542 |
| Lot Size |
7,257 |
| Year Built |
1989 |
Listing information courtesy of: Christie Limpus, Berkshire Hathaway HomeServices Troth, Realtors. *Based on information from the Association of REALTORS/Multiple Listing as of Dec 5th, 2024 at 1:55 AM and/or other sources. Display of MLS data is deemed reliable but is not guaranteed accurate by the MLS. All data, including all measurements and calculations of area, is obtained from various sources and has not been, and will not be, verified by broker or MLS. All information should be independently reviewed and verified for accuracy. Properties may or may not be listed by the office/agent presenting the information.







































