35 Via Garona, San Clemente, CA 92673
-
Listed Price :
$7,500/month
-
Beds :
5
-
Baths :
4
-
Property Size :
3,497 sqft
-
Year Built :
2005
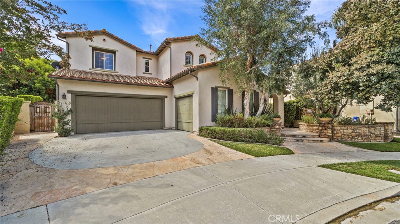
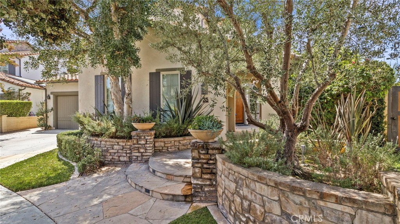
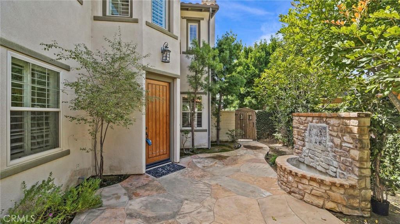
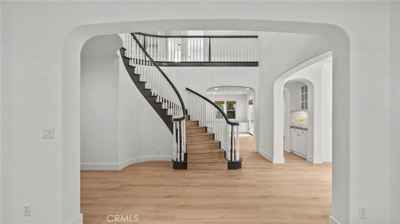
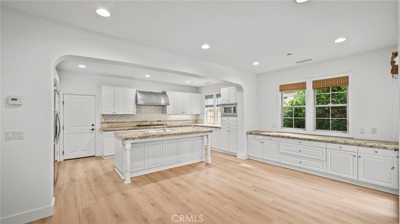
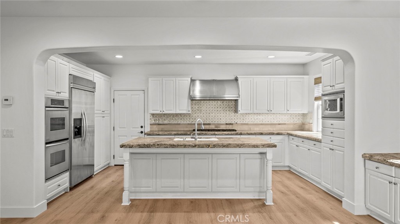
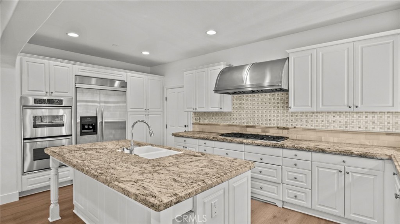
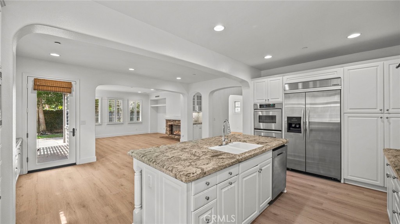
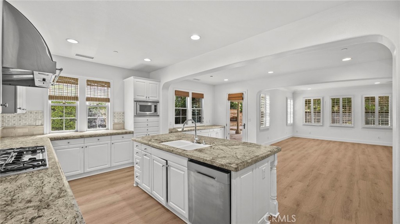
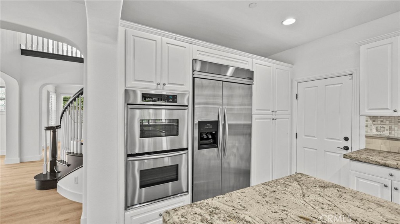
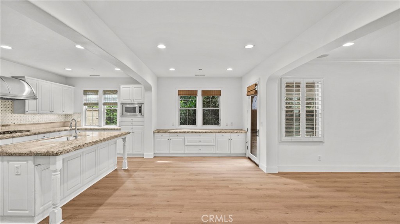
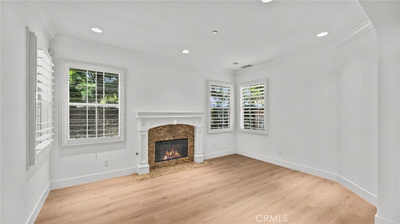
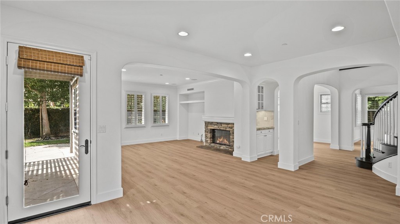
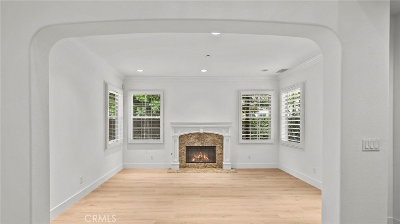
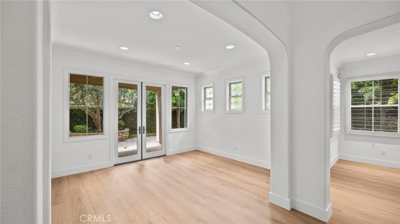
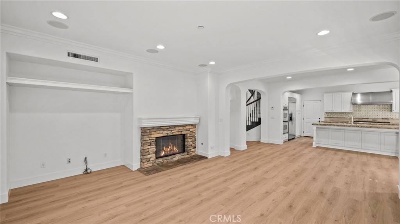
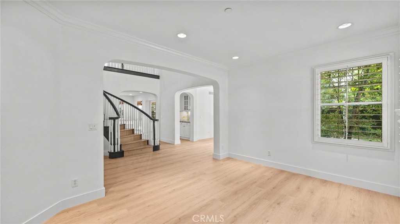
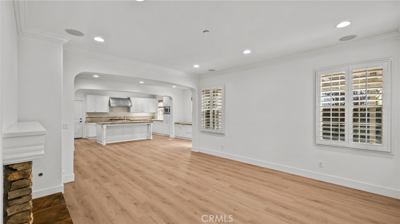
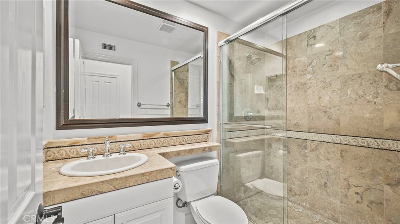
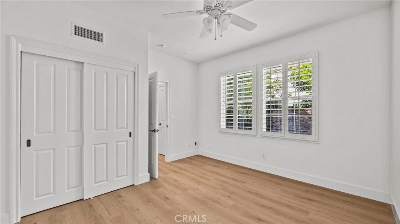
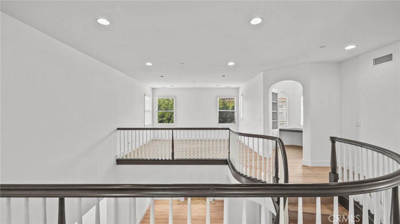
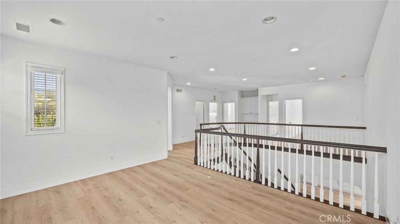
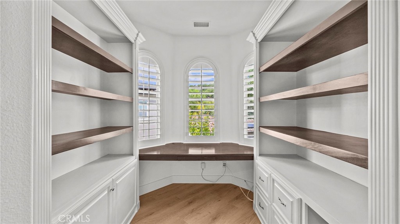
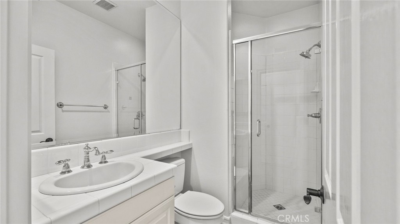
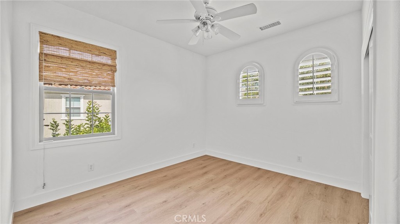
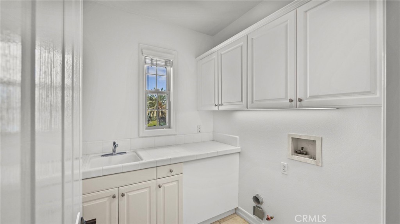
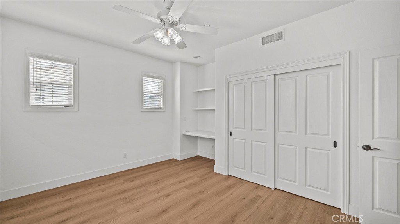
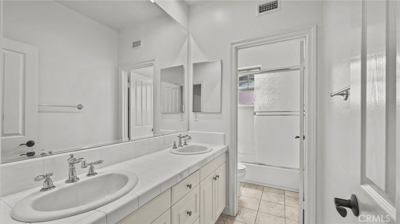
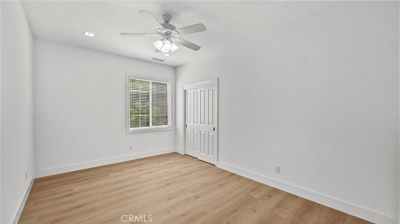
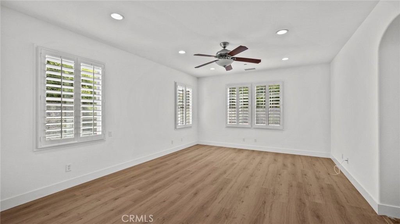
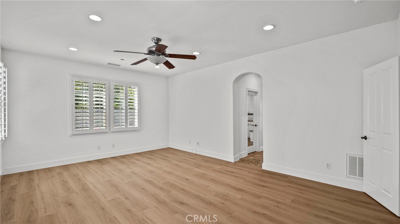
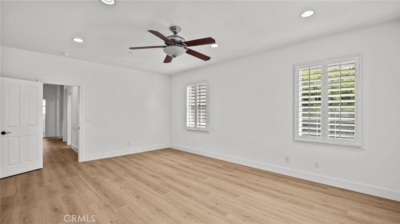
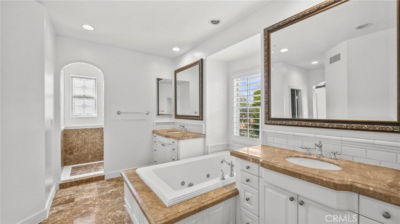
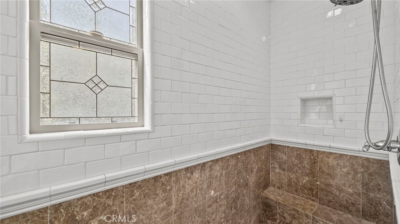
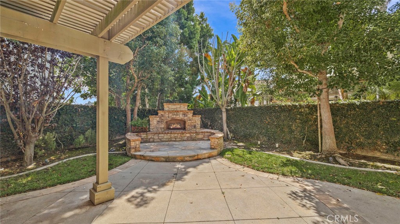
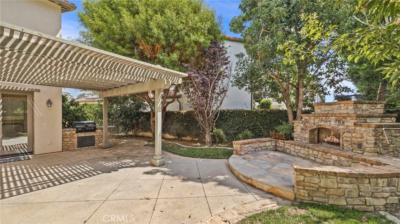
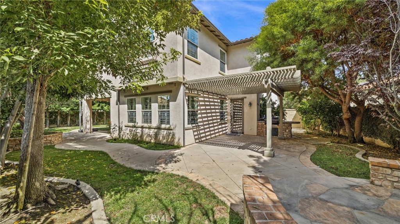
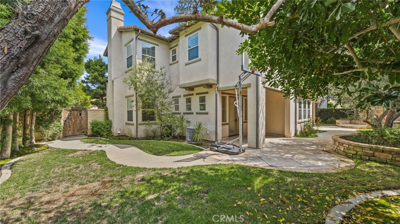
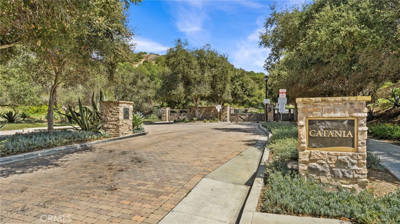
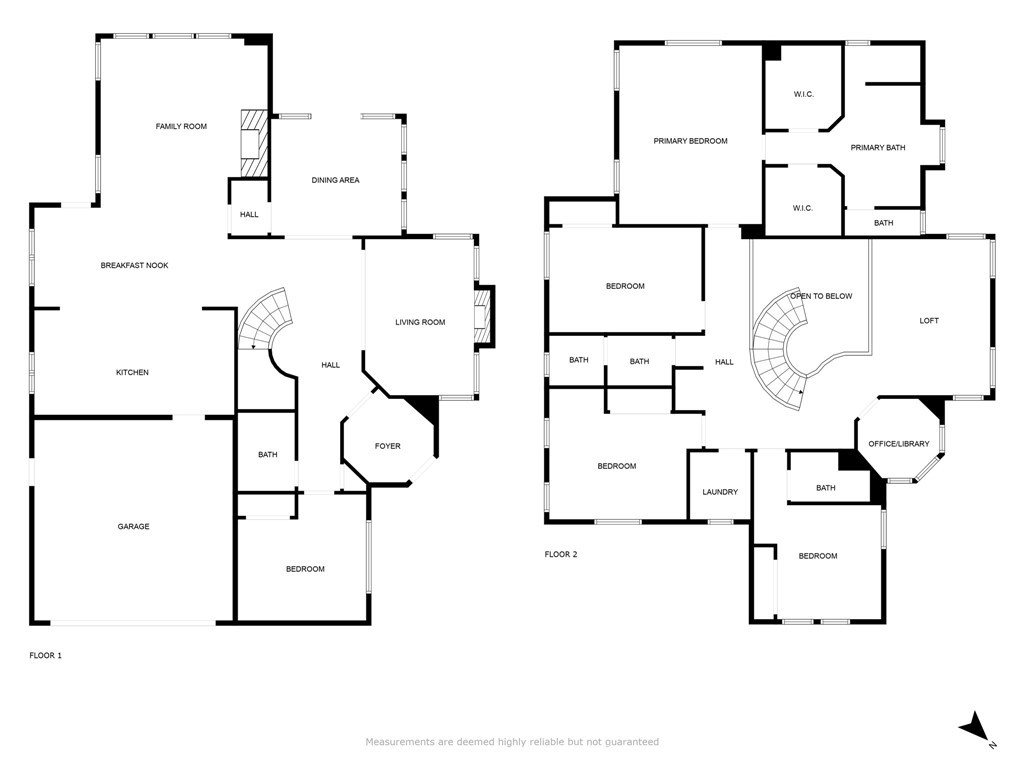
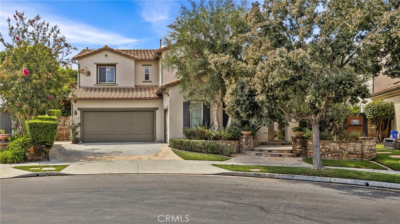
Property Description
Experience luxury living in this beautifully upgraded home, nestled within a prestigious gated community on a peaceful single-loaded cul-de-sac. Recently refreshed with new paint and modern laminate flooring throughout, this home exudes elegance and style. The gourmet chef's kitchen is a culinary dream, featuring a built-in refrigerator, double oven, 6-burner cooktop, and an expansive island that's perfect for entertaining. The open-concept kitchen seamlessly flows into the family room and extends to the beautifully landscaped backyard, complete with an outdoor fireplace, custom-built fountain, and built-in BBQ. Upstairs, you'll find 4 spacious bedrooms, a versatile loft, and bonus room, while downstairs offers a guest bedroom and full bath. With a 3-car garage for your vehicles and storage needs, this home is in pristine, move-in-ready condition. Available for immediate occupancy!
Interior Features
| Laundry Information |
| Location(s) |
Washer Hookup, Gas Dryer Hookup, Upper Level |
| Bedroom Information |
| Bedrooms |
5 |
| Bathroom Information |
| Bathrooms |
4 |
| Interior Information |
| Features |
Breakfast Area, Ceiling Fan(s), Separate/Formal Dining Room, High Ceilings, Unfurnished, Entrance Foyer, Loft, Walk-In Closet(s) |
| Cooling Type |
Central Air |
Listing Information
| Address |
35 Via Garona |
| City |
San Clemente |
| State |
CA |
| Zip |
92673 |
| County |
Orange |
| Listing Agent |
Kerry Vanderwaag DRE #01424599 |
| Courtesy Of |
HomeSmart, Evergreen Realty |
| List Price |
$7,500/month |
| Status |
Active |
| Type |
Residential Lease |
| Subtype |
Single Family Residence |
| Structure Size |
3,497 |
| Lot Size |
7,187 |
| Year Built |
2005 |
Listing information courtesy of: Kerry Vanderwaag, HomeSmart, Evergreen Realty. *Based on information from the Association of REALTORS/Multiple Listing as of Oct 24th, 2024 at 6:25 PM and/or other sources. Display of MLS data is deemed reliable but is not guaranteed accurate by the MLS. All data, including all measurements and calculations of area, is obtained from various sources and has not been, and will not be, verified by broker or MLS. All information should be independently reviewed and verified for accuracy. Properties may or may not be listed by the office/agent presenting the information.









































