27375 Lakeview Drive, Helendale, CA 92342
-
Listed Price :
$2,450/month
-
Beds :
4
-
Baths :
4
-
Property Size :
2,232 sqft
-
Year Built :
1980
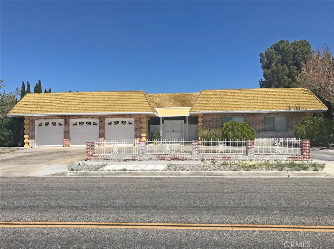
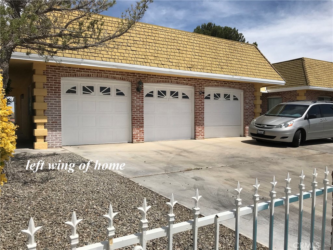
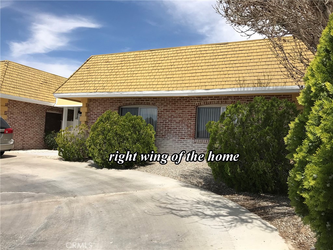
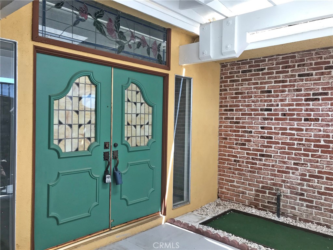
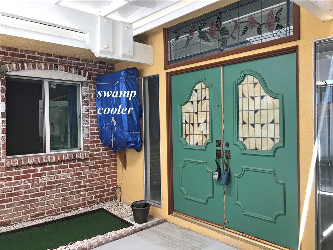
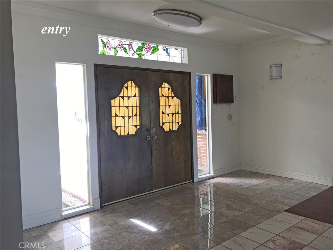
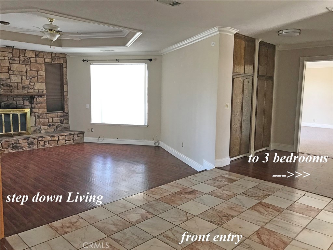
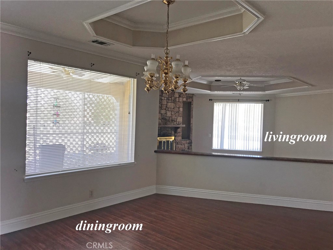
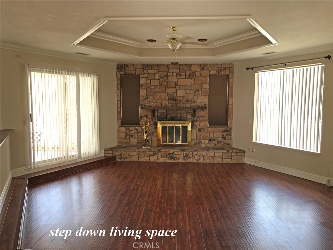
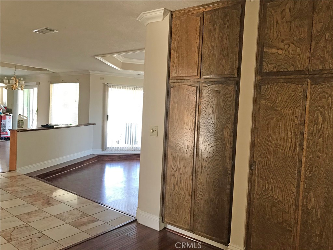
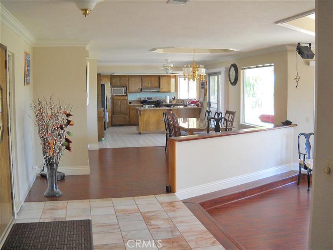
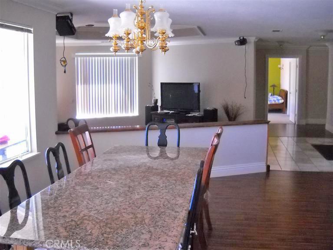
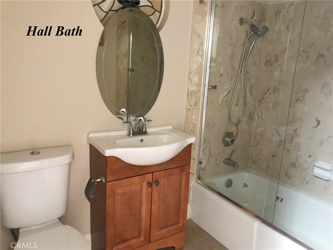
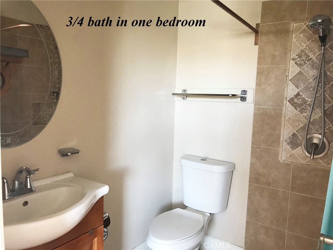
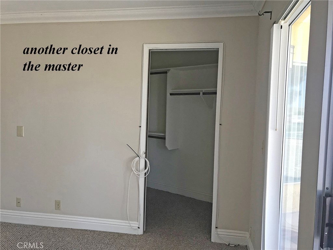
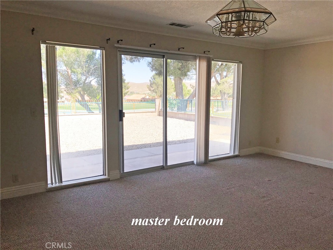
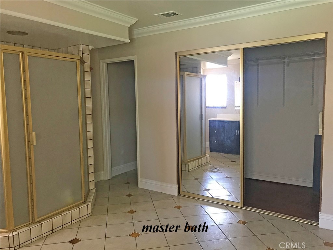
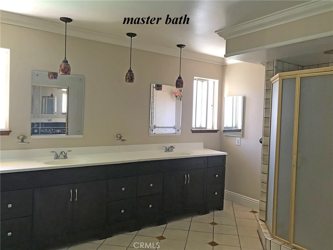
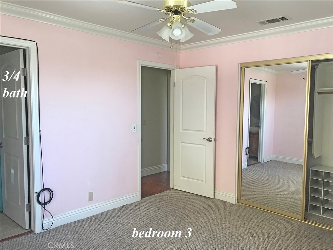
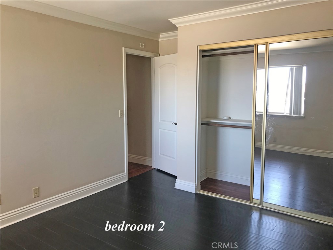
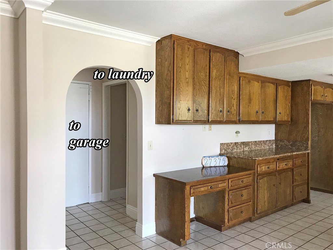
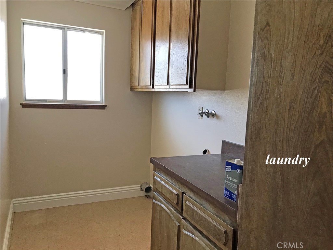
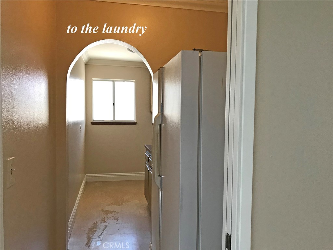
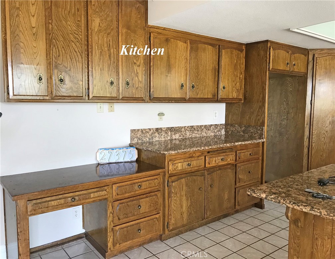
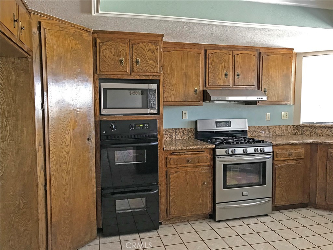
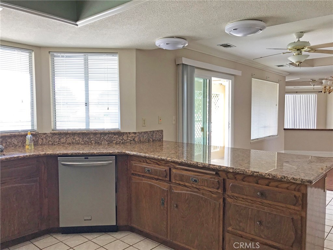
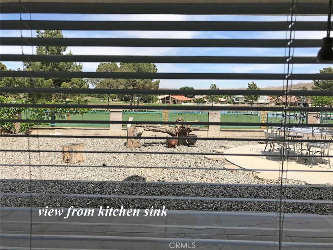
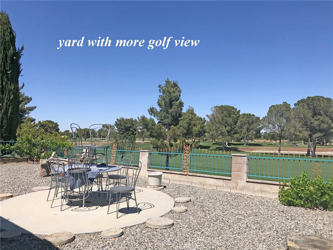
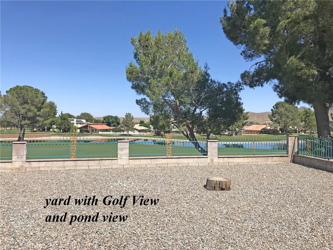
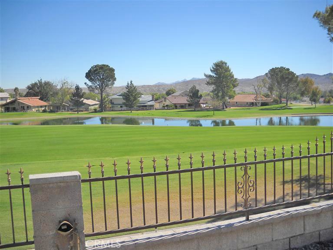
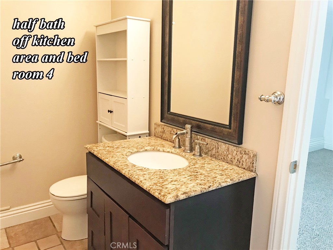
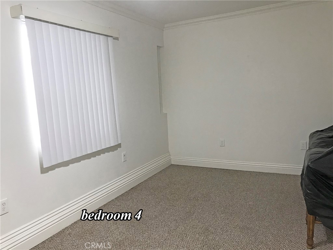
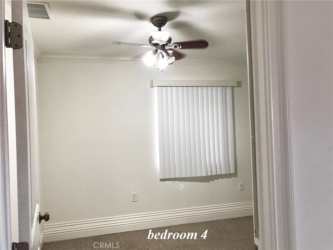
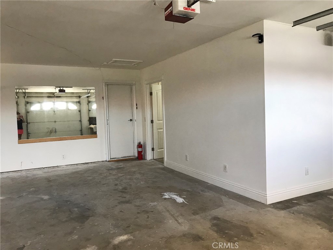
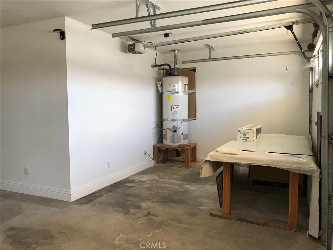
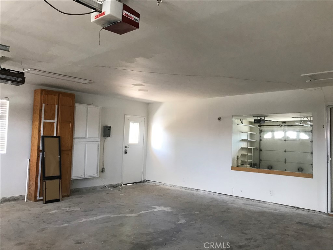
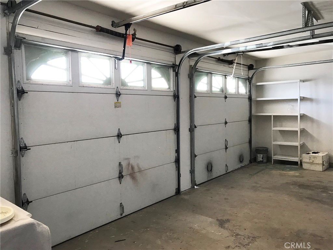
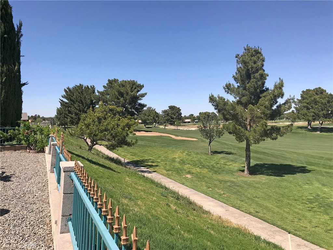
Property Description
Open floor plan from kitchen to the sunken living room. Crown Molding, Granite counters, mixed medium floor coverings from tile, to laminate, to carpet in bedrooms. Living room with fireplace has a single step down from the foyer. EZ Landscape yard front and back. Let your eyes capture the Brilliant colors of the golf course, pond (with water feature), and the sky. Owner pays HOA. Tenant pays $50 for ID cards so they can access the free amenities. Home is 2232sf with 4 bedrooms, and bath access. Right wing of the property hosts 3 bedrooms and 3 baths. Left wing has the kitchen, laundry, 1/2 bath, and bedroom 4, as well as the large garage. Fenced yard. Half circle driveway makes it easy to maneuver the in and out of Lakeview traffic.
Interior Features
| Laundry Information |
| Location(s) |
Inside, Laundry Room |
| Kitchen Information |
| Features |
Granite Counters, Kitchen/Family Room Combo, Updated Kitchen |
| Bedroom Information |
| Features |
All Bedrooms Down |
| Bedrooms |
4 |
| Bathroom Information |
| Features |
Tub Shower, Walk-In Shower |
| Bathrooms |
4 |
| Flooring Information |
| Material |
See Remarks |
| Interior Information |
| Features |
Breakfast Bar, Crown Molding, Coffered Ceiling(s), Granite Counters, High Ceilings, Pantry, Sunken Living Room, All Bedrooms Down |
| Cooling Type |
Central Air, Evaporative Cooling |
Listing Information
| Address |
27375 Lakeview Drive |
| City |
Helendale |
| State |
CA |
| Zip |
92342 |
| County |
San Bernardino |
| Listing Agent |
Sandra Spinelli DRE #00858132 |
| Courtesy Of |
Linda Jensen, Broker |
| List Price |
$2,450/month |
| Status |
Active |
| Type |
Residential Lease |
| Subtype |
Single Family Residence |
| Structure Size |
2,232 |
| Lot Size |
10,340 |
| Year Built |
1980 |
Listing information courtesy of: Sandra Spinelli, Linda Jensen, Broker. *Based on information from the Association of REALTORS/Multiple Listing as of Dec 5th, 2024 at 5:09 AM and/or other sources. Display of MLS data is deemed reliable but is not guaranteed accurate by the MLS. All data, including all measurements and calculations of area, is obtained from various sources and has not been, and will not be, verified by broker or MLS. All information should be independently reviewed and verified for accuracy. Properties may or may not be listed by the office/agent presenting the information.






































