-
Listed Price :
$4,400,000
-
Beds :
5
-
Baths :
7
-
Property Size :
5,293 sqft
-
Year Built :
2015
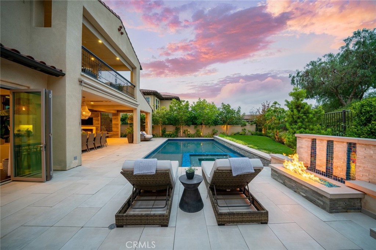
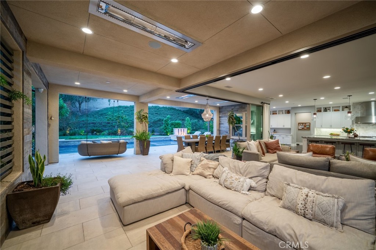
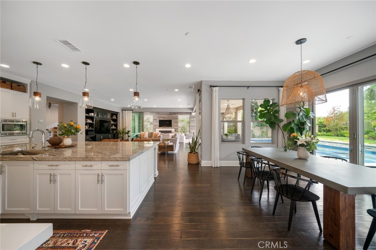
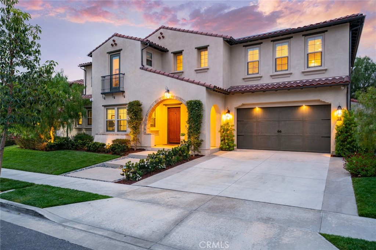
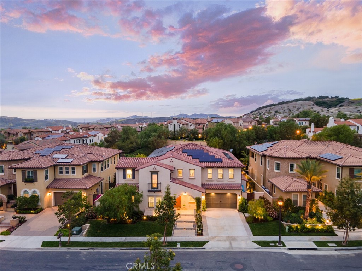
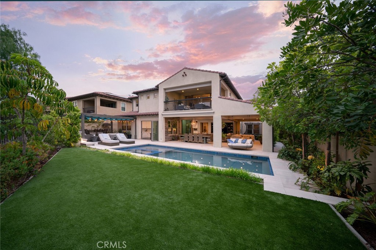
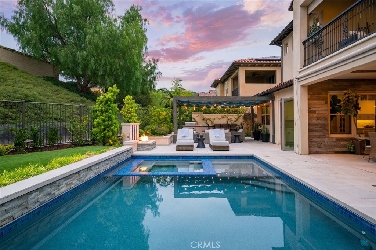
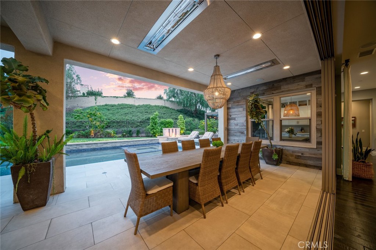
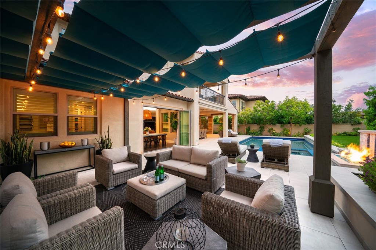
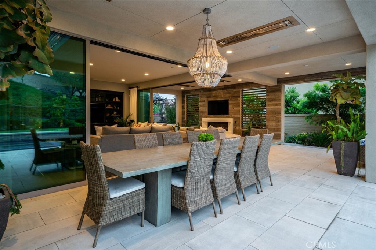
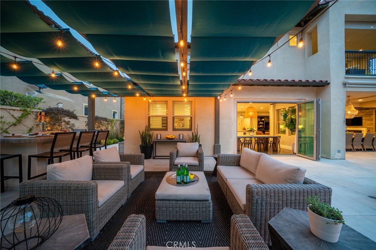
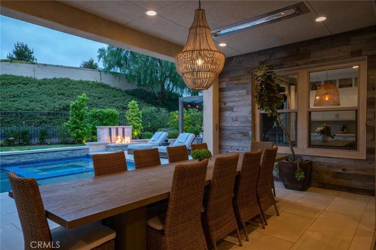
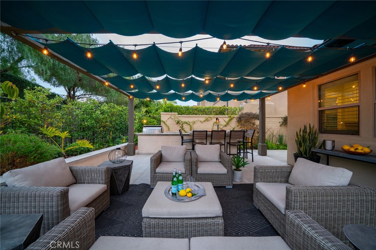
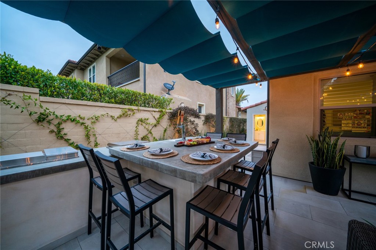
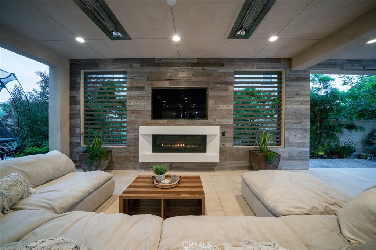
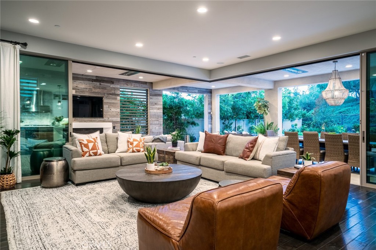
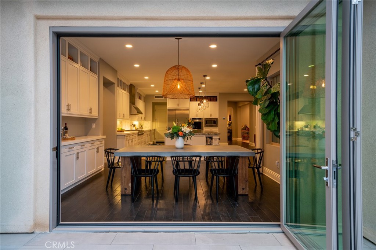
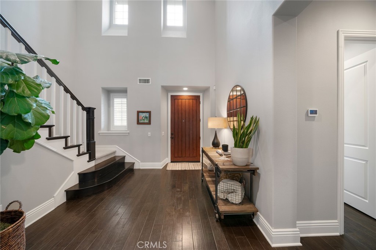
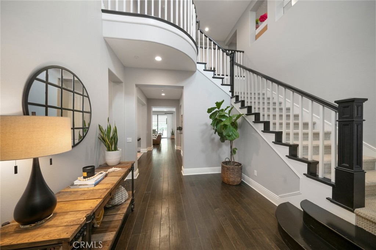
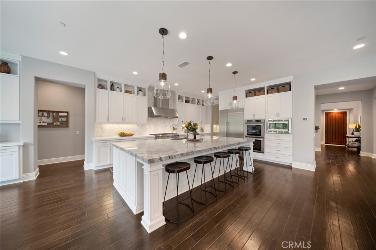
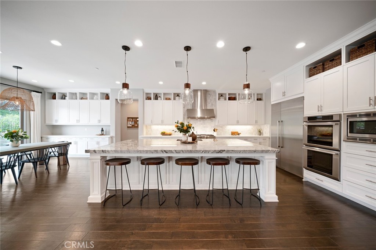
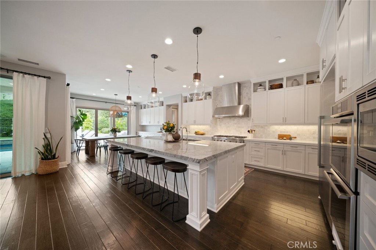
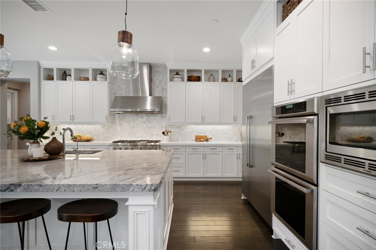
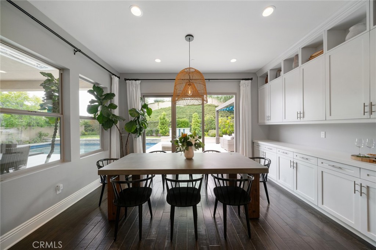
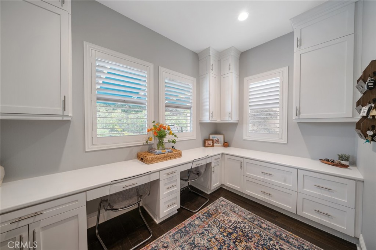
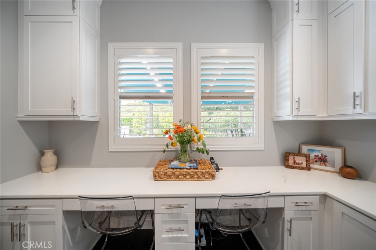
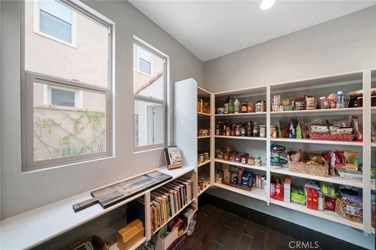
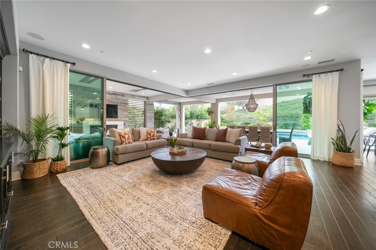
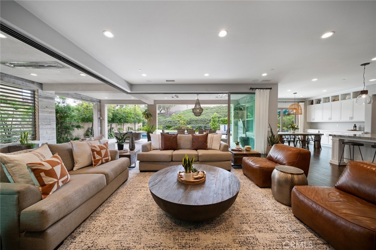
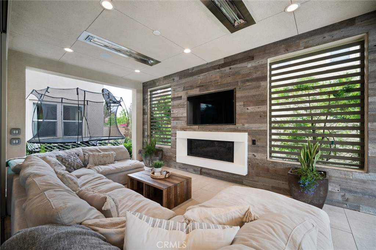
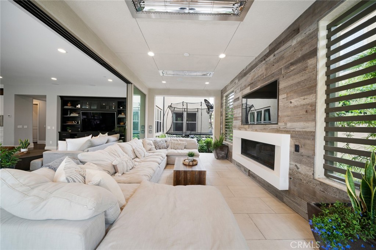
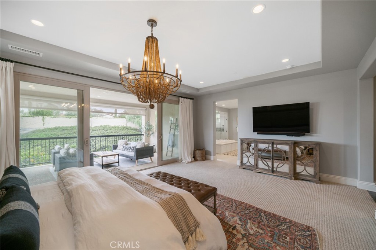
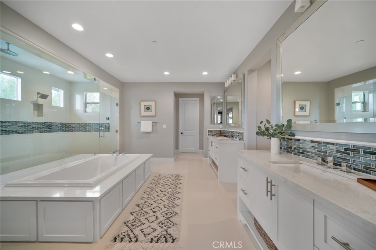
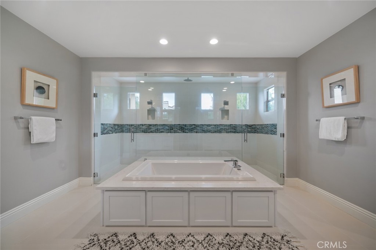
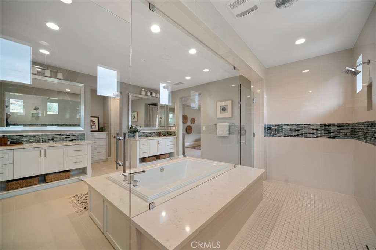
Property Description
Experience the pinnacle of luxury living in San Clemente, where this extraordinarily upgraded home at Talega’s exclusive Alta collection is among the community’s newest and finest. Built in 2015 and extending approximately 5,293 square feet, the expansive custom-caliber residence reveals improvements in every room, including five ensuite bedrooms, five- and one-half baths, a gym and loft. One suite is located on the main level, which is introduced by a double-height foyer with a dramatic staircase. Natural light bathes the home and illuminates a family room and kitchen area that blurs the lines between indoor and outdoor living spaces. Two sets of slideaway La Cantina glass doors meet at a corner and open two walls of the family room to a phenomenal wraparound backyard entertainment area complete with in-ceiling heaters, a linear fireplace and a built-in TV. Complete with a custom built-in entertainment center, the family room effortlessly joins a magazine-worthy kitchen that showcases an oversized island with seating, enormous walk-in pantry, butler’s pantry, a breakfast room with La Cantina doors to the backyard, white Shaker cabinetry to the ceiling, stone countertops, an office nook with built-in desk, a reverse-osmosis water system, and high-end Thermador appliances. Every bath is chic and stylish, with secondary bedrooms offering upscale design, walk-in closets and in one, a Juliet balcony. The primary suite is distinguished by a spacious covered balcony overlooking the backyard, a tray ceiling, two walk-in closets, a bidet, and a spa-inspired bath with soaking tub, massive multi-head shower with two entries, and separate vanities. Complete with a custom media center, the loft includes a convenient kitchenette, making it the ultimate spot for movie night. Only the finest finishes and fixtures are present, including hardwood flooring, top-tier carpet and tile, designer paint and wallpaper, plantation shutters, custom built-ins, custom lighting fixtures, a generous laundry room with sink and cabinetry, and an attached three-car garage with 240w car charger. Owned solar with Tesla Power Wall battery back-up, a five-zone Sonance sound system, and whole-house air and water filtration are featured behind the scenes. A homesite of nearly 9,786 square feet includes a pool with Baja shelf and waterfall, a spa, private courtyard, custom powder room, outdoor shower, and a covered outdoor lounge with a Twin Eagles grill, griddle and two-tap Kegerator.
Interior Features
| Laundry Information |
| Location(s) |
Electric Dryer Hookup, Gas Dryer Hookup, Inside, Laundry Room |
| Bedroom Information |
| Features |
Bedroom on Main Level |
| Bedrooms |
5 |
| Bathroom Information |
| Bathrooms |
7 |
| Flooring Information |
| Material |
Carpet, Wood |
| Interior Information |
| Features |
Balcony, Separate/Formal Dining Room, Open Floorplan, Pantry, Bedroom on Main Level, Walk-In Pantry, Walk-In Closet(s) |
| Cooling Type |
Central Air |
Listing Information
| Address |
19 Calle Tamara |
| City |
San Clemente |
| State |
CA |
| Zip |
92673 |
| County |
Orange |
| Listing Agent |
Ryan Hall DRE #01515531 |
| Co-Listing Agent |
Robyn Robinson DRE #00849269 |
| Courtesy Of |
Compass |
| List Price |
$4,400,000 |
| Status |
Active |
| Type |
Residential |
| Subtype |
Single Family Residence |
| Structure Size |
5,293 |
| Lot Size |
9,786 |
| Year Built |
2015 |
Listing information courtesy of: Ryan Hall, Robyn Robinson, Compass. *Based on information from the Association of REALTORS/Multiple Listing as of Oct 19th, 2024 at 12:47 AM and/or other sources. Display of MLS data is deemed reliable but is not guaranteed accurate by the MLS. All data, including all measurements and calculations of area, is obtained from various sources and has not been, and will not be, verified by broker or MLS. All information should be independently reviewed and verified for accuracy. Properties may or may not be listed by the office/agent presenting the information.



































