326 Bear Creek Drive, Brentwood, CA 94513
-
Listed Price :
$4,500/month
-
Beds :
7
-
Baths :
5
-
Property Size :
3,177 sqft
-
Year Built :
2019
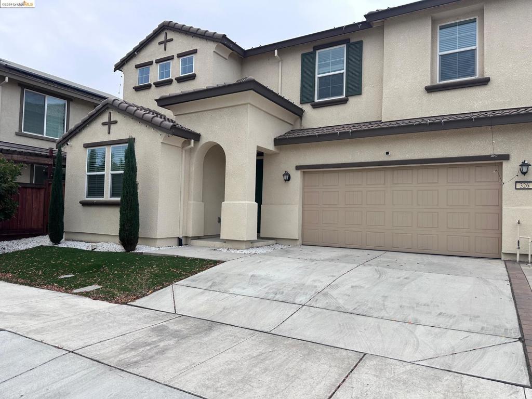


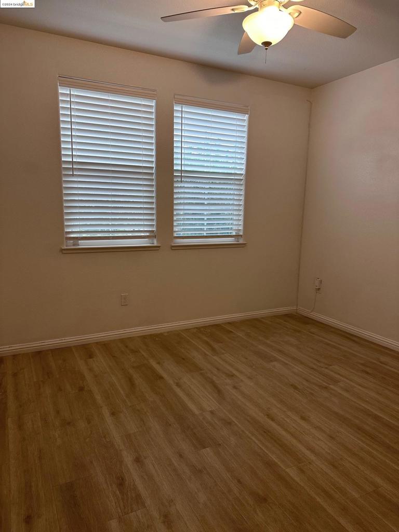
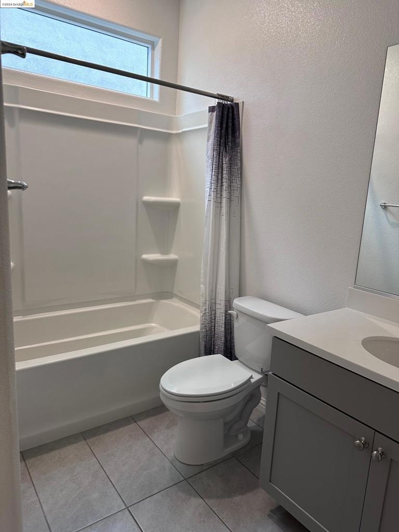
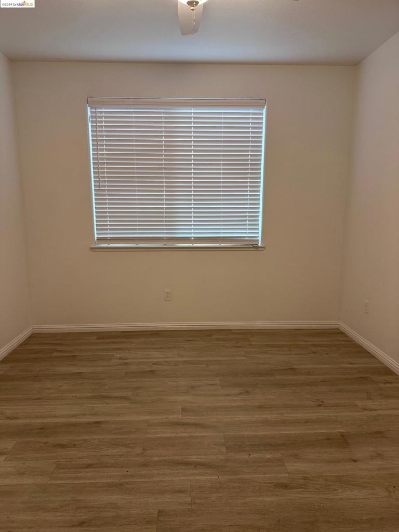
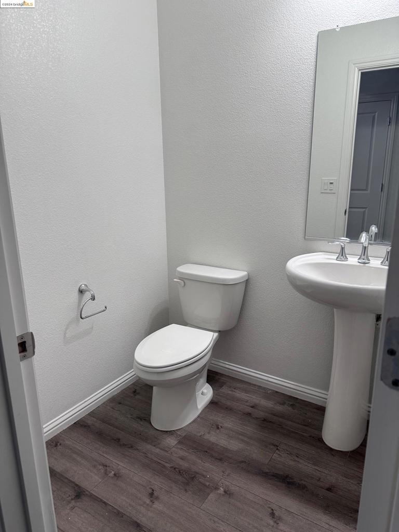
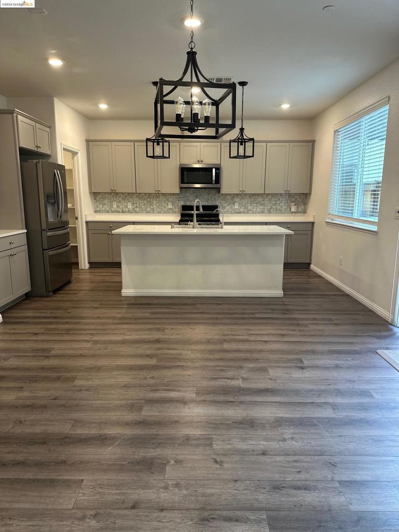
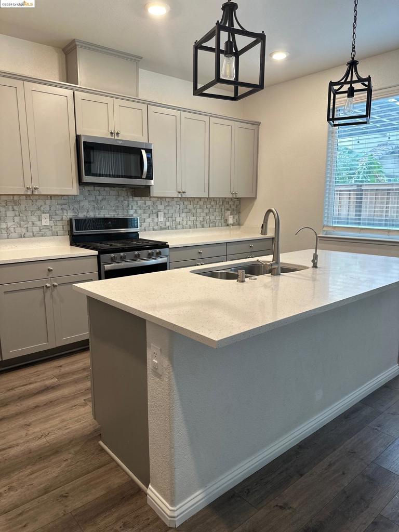
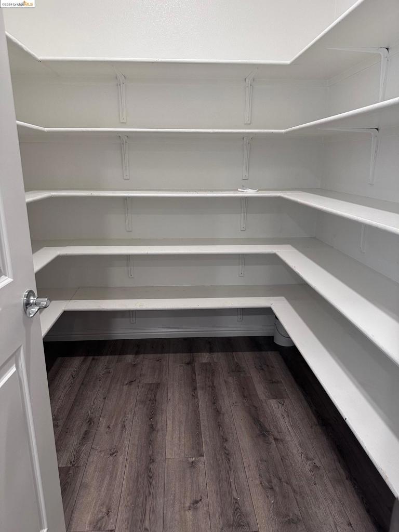

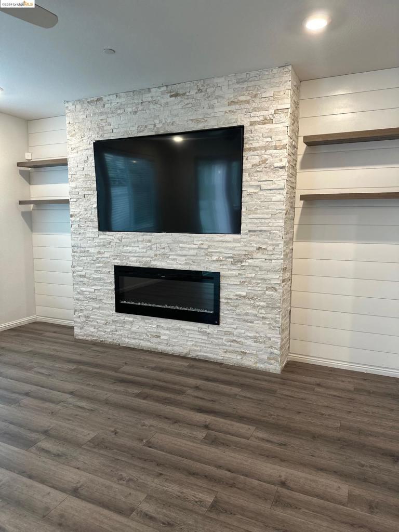

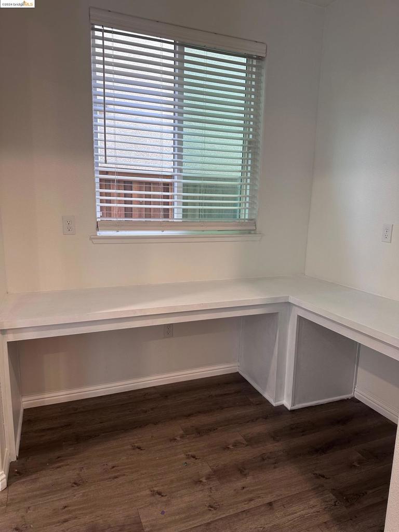
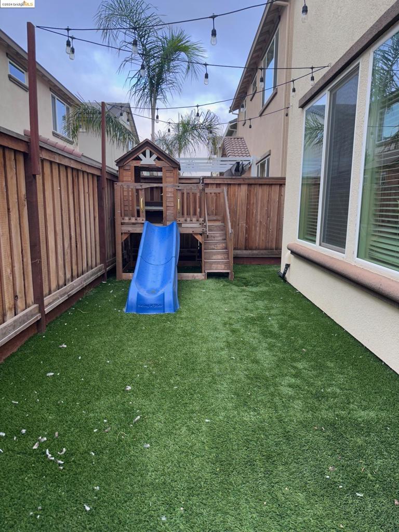
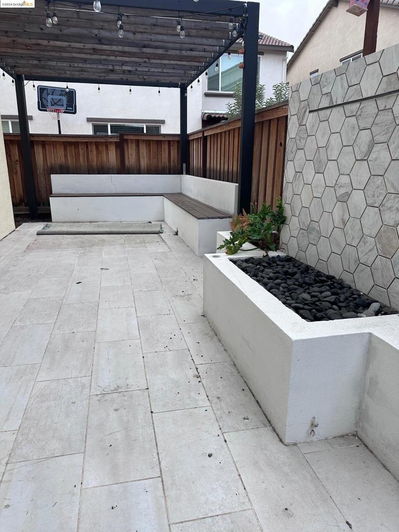


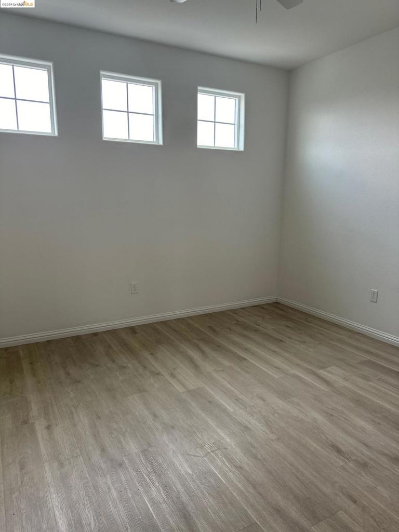
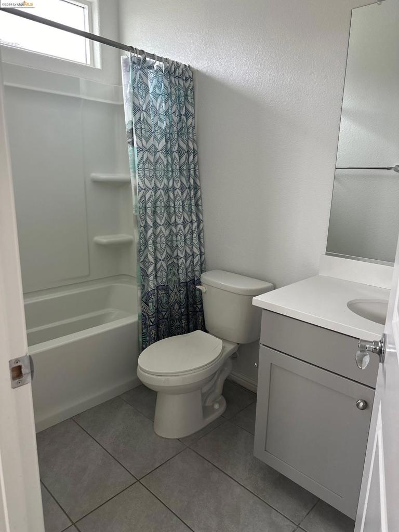
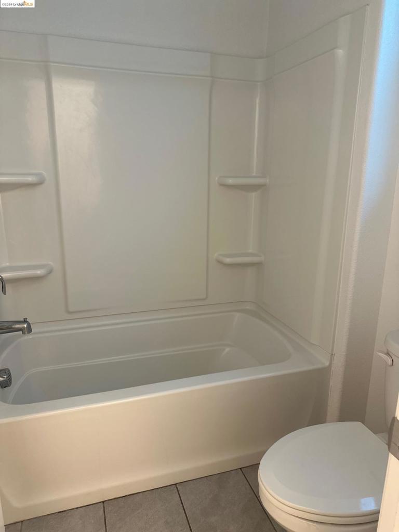
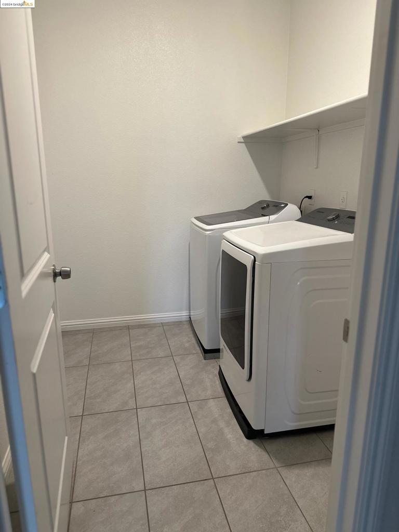


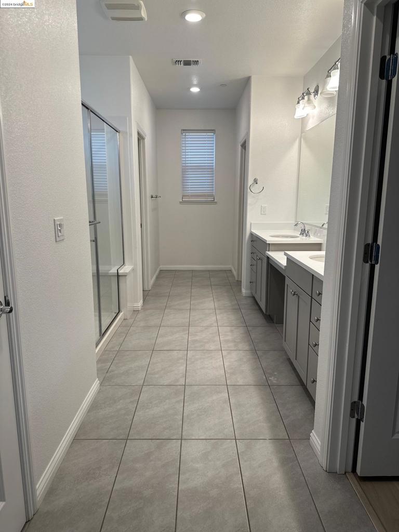

Property Description
Welcome to this stunning 7-bedroom, 4.5-bathroom home in the desirable Brentwood, CA area. Spanning 3,177 square feet, this spacious rental offers beautiful modern upgrades throughout. The home includes two conveniently located downstairs bedrooms, with four additional bedrooms upstairs, plus a large private loft that can serve as a 7th bedroom or flexible living space. The heart of the home is a large, upgraded kitchen, perfect for casual family meals or entertaining guests. The living room features a custom fireplace with built-in shelves, adding warmth and character. For eco-conscious living, the home is equipped with solar panels and a Tesla charging station, ensuring low electric bills. The outdoor space is equally impressive, with a custom patio seating area, a tranquil water feature, and a kids' play structure, providing the perfect setting for family fun. This home perfectly blends comfort, style, and energy efficiency, offering luxurious living for families in Brentwood.
Interior Features
| Bedroom Information |
| Bedrooms |
7 |
| Bathroom Information |
| Bathrooms |
5 |
| Flooring Information |
| Material |
Vinyl |
| Interior Information |
| Cooling Type |
Central Air |
Listing Information
| Address |
326 Bear Creek Drive |
| City |
Brentwood |
| State |
CA |
| Zip |
94513 |
| County |
Contra Costa |
| Listing Agent |
Christina Durflinger DRE #01399829 |
| Courtesy Of |
Nexthome Town & Country |
| List Price |
$4,500/month |
| Status |
Active |
| Type |
Residential Lease |
| Subtype |
Single Family Residence |
| Structure Size |
3,177 |
| Lot Size |
3,711 |
| Year Built |
2019 |
Listing information courtesy of: Christina Durflinger, Nexthome Town & Country. *Based on information from the Association of REALTORS/Multiple Listing as of Sep 30th, 2024 at 5:56 PM and/or other sources. Display of MLS data is deemed reliable but is not guaranteed accurate by the MLS. All data, including all measurements and calculations of area, is obtained from various sources and has not been, and will not be, verified by broker or MLS. All information should be independently reviewed and verified for accuracy. Properties may or may not be listed by the office/agent presenting the information.


























