1055 E Granvia Valmonte, Palm Springs, CA 92262
-
Listed Price :
$1,947,000
-
Beds :
3
-
Baths :
2
-
Property Size :
2,034 sqft
-
Year Built :
1964
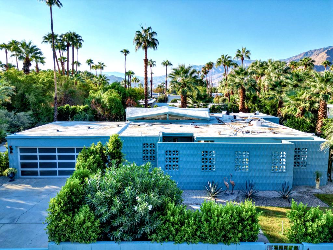
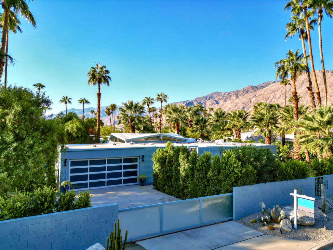
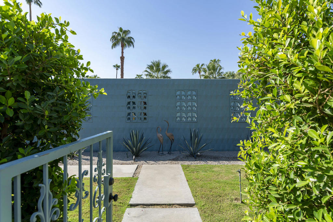
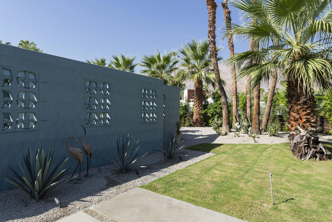
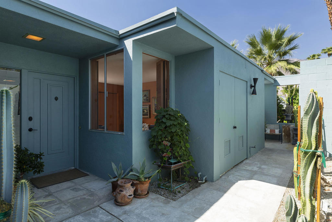
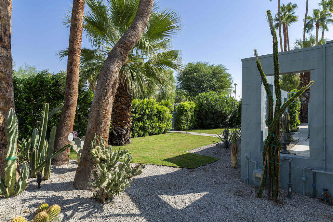
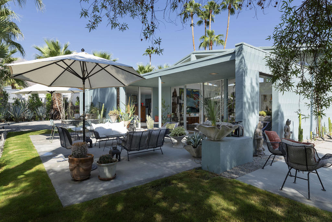
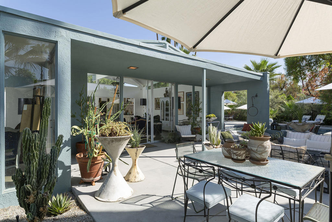
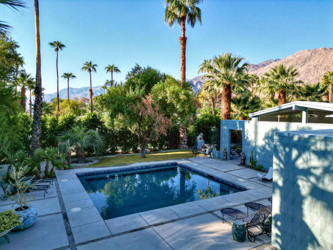
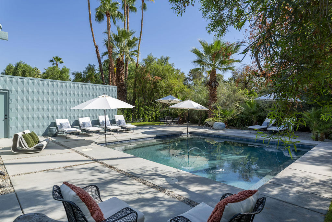
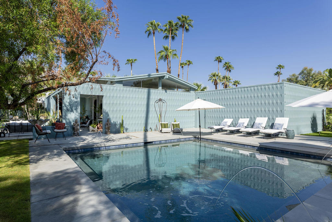
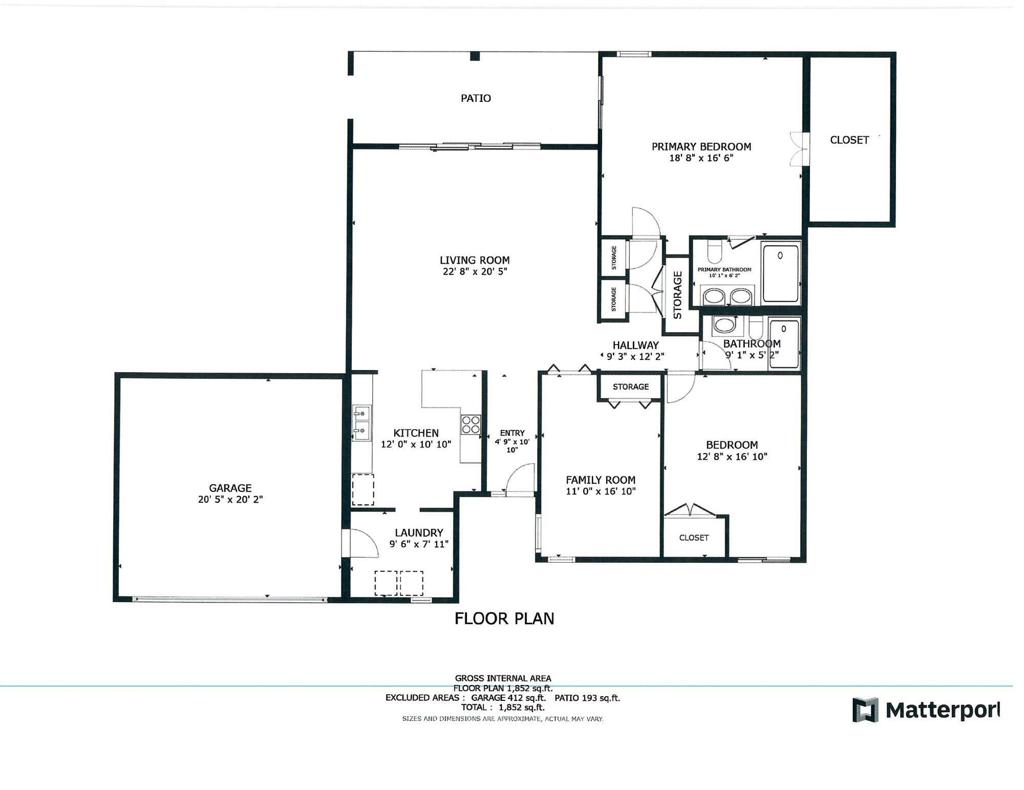
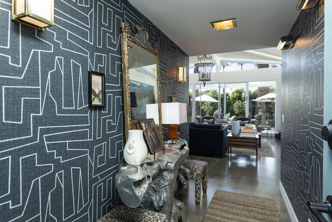
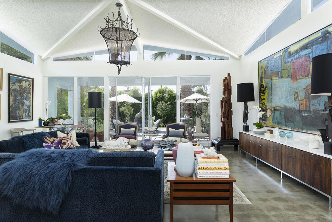
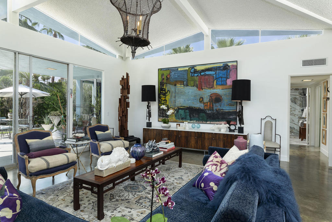
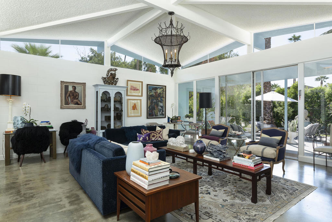
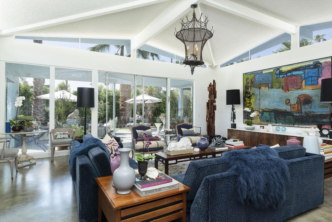
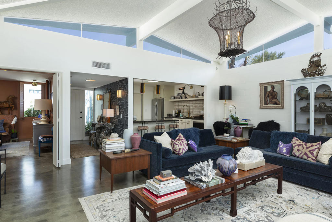
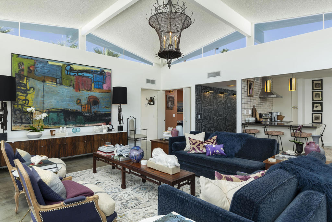
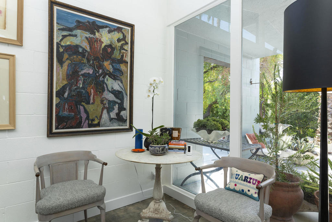
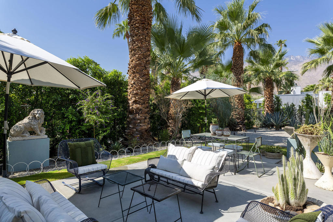
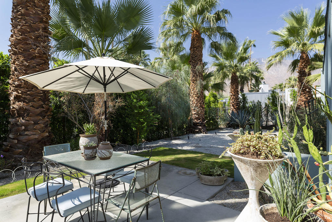
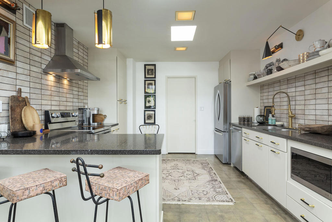
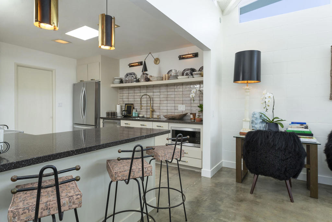
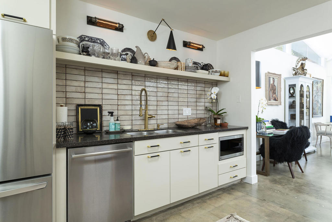
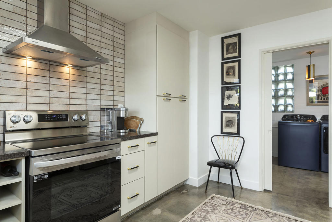
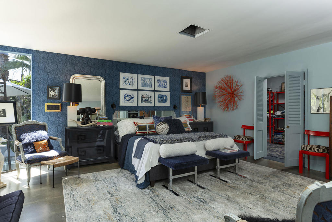
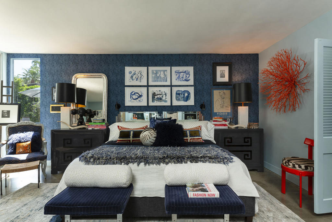
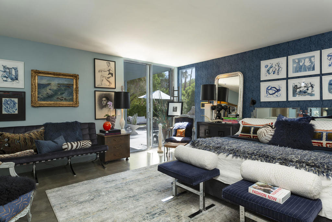
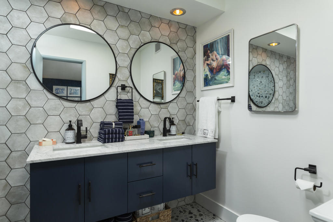
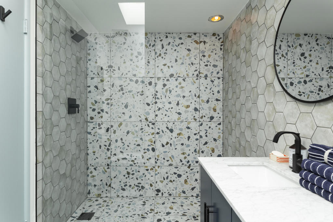
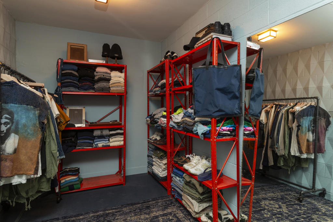
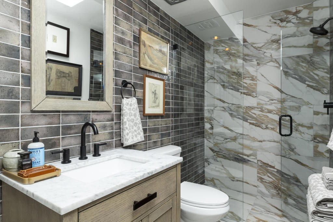
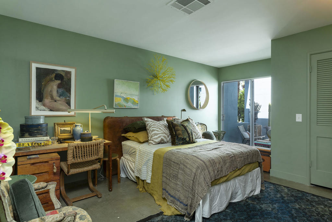
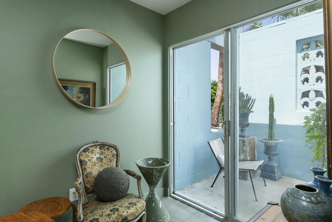
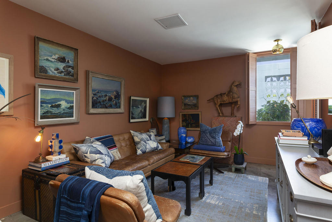
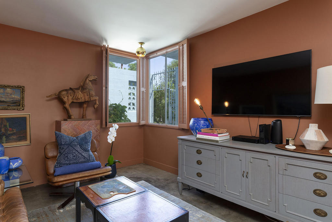
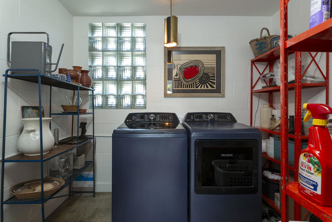
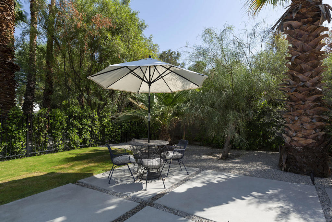
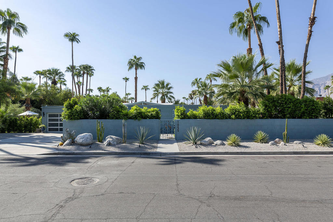
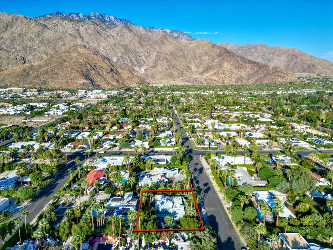
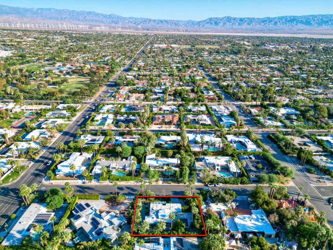
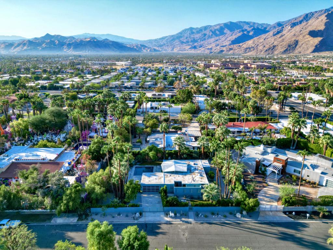
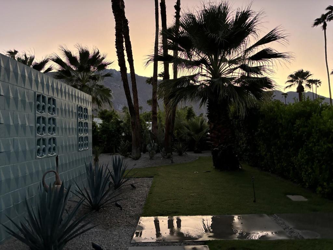
Property Description
This is a stunning, architectural, one of a kind home in Movie Colony. The house was designed by noted mid century architect William Krisel and is similar to the Krisel designed condos in Canyon View Estates. However, this is single family home and is larger with a very generous lot with mountain views, lush (new) landscaping with lighting, and a new, heated pool with LED lighting and deck jets. The inside of the home is light and bright with a peaked clerestory roof line, new baths, and newer kitchen. With 3 BRs (one currently a den with closet), 2 BAs, a large kitchen with breakfast bar, and the perfect pool and patios, it is a dream for discerning buyers. The current owner has just added the pool, landscaping, outdoor irrigation, and new electric panel, as well as fully remodeling the baths.Furnishings are available outside of escrow.Buyers are to verify all information about the listing and refer to city short term rental guidelines for any questions on short term rental qualification.
Interior Features
| Bedroom Information |
| Bedrooms |
3 |
| Bathroom Information |
| Bathrooms |
2 |
| Flooring Information |
| Material |
Concrete |
| Interior Information |
| Features |
Cathedral Ceiling(s), Primary Suite, Utility Room, Walk-In Closet(s) |
Listing Information
| Address |
1055 E Granvia Valmonte |
| City |
Palm Springs |
| State |
CA |
| Zip |
92262 |
| County |
Riverside |
| Listing Agent |
Bill Lieber DRE #02041713 |
| Courtesy Of |
Bennion Deville Homes |
| List Price |
$1,947,000 |
| Status |
Active |
| Type |
Residential |
| Subtype |
Single Family Residence |
| Structure Size |
2,034 |
| Lot Size |
13,504 |
| Year Built |
1964 |
Listing information courtesy of: Bill Lieber, Bennion Deville Homes. *Based on information from the Association of REALTORS/Multiple Listing as of Oct 11th, 2024 at 12:42 AM and/or other sources. Display of MLS data is deemed reliable but is not guaranteed accurate by the MLS. All data, including all measurements and calculations of area, is obtained from various sources and has not been, and will not be, verified by broker or MLS. All information should be independently reviewed and verified for accuracy. Properties may or may not be listed by the office/agent presenting the information.












































