131 Via Tuscany, Rancho Mirage, CA 92270
-
Listed Price :
$795,000
-
Beds :
3
-
Baths :
3
-
Property Size :
2,480 sqft
-
Year Built :
2003
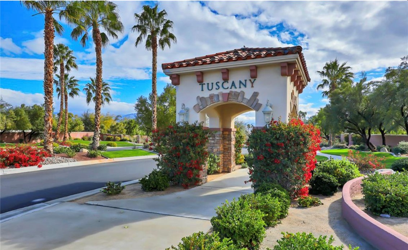
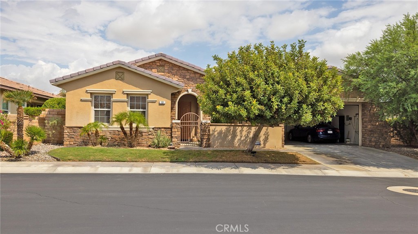
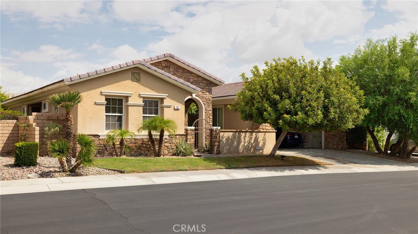
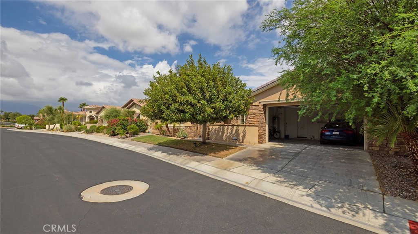
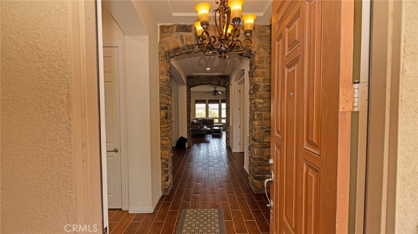
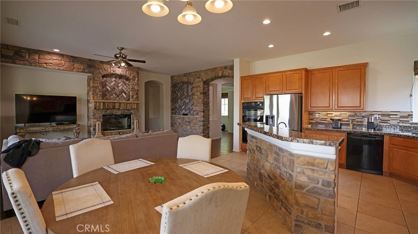
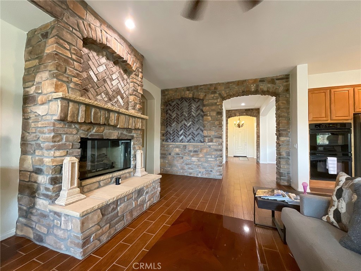
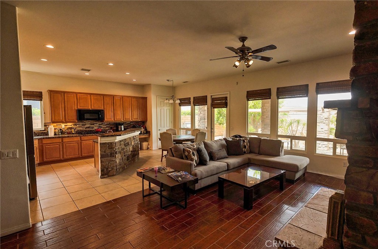
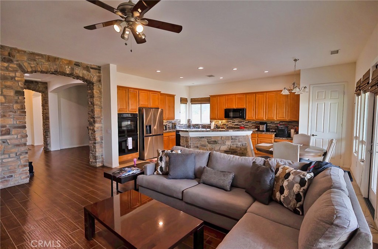
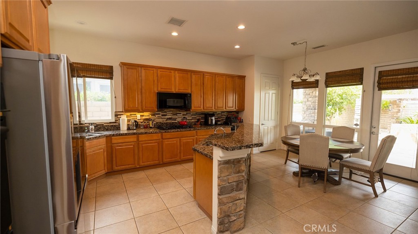
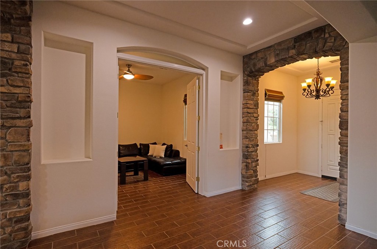
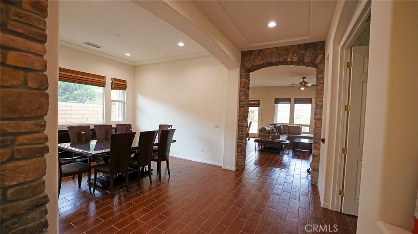
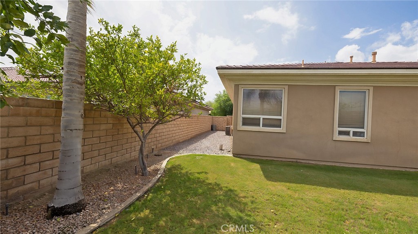
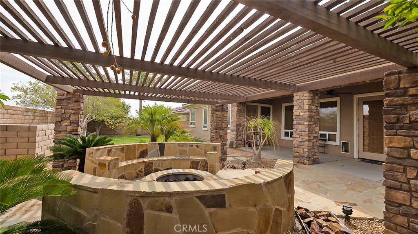
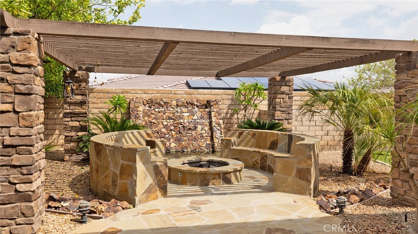
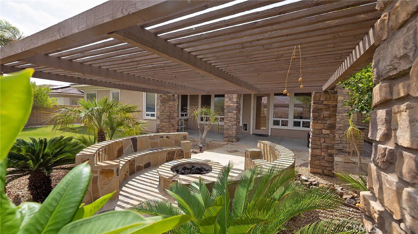
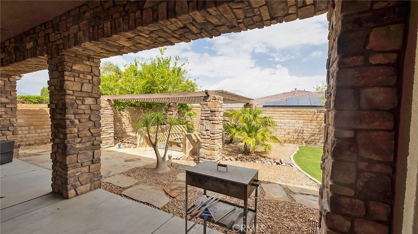
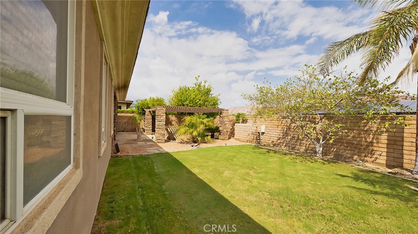
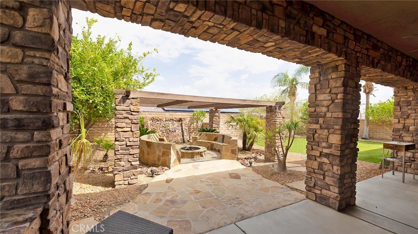
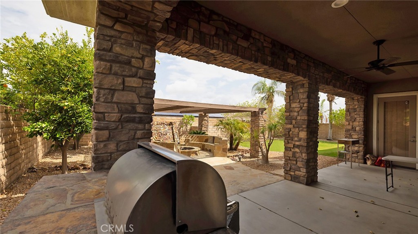
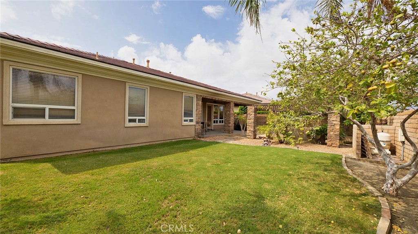
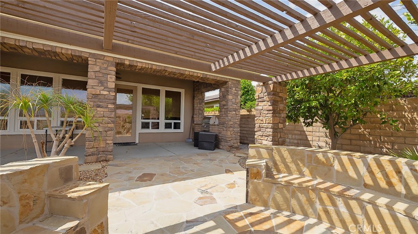
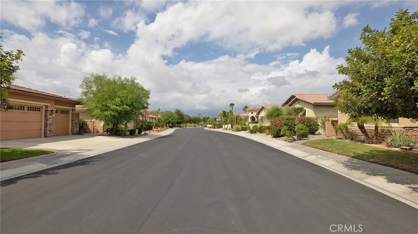
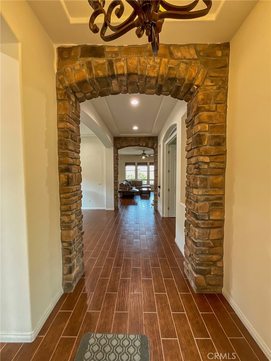
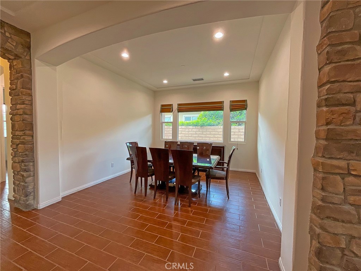
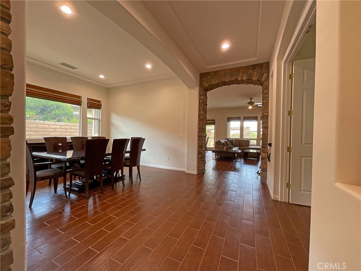
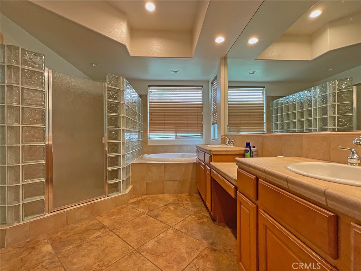
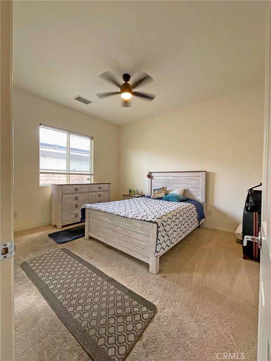
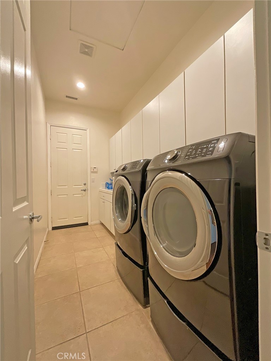
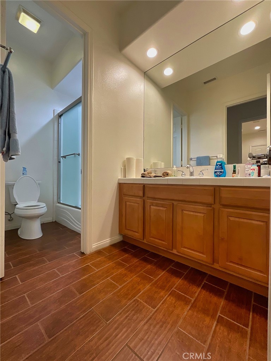
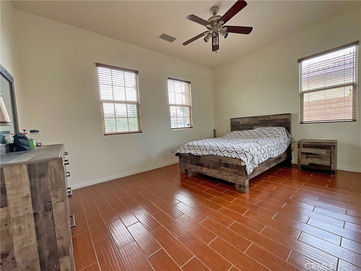
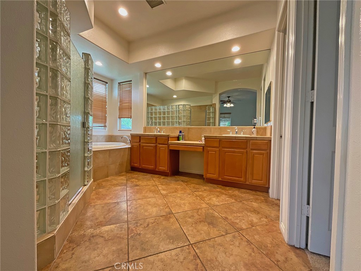
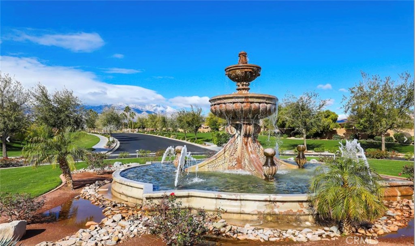
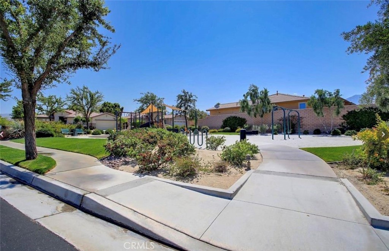
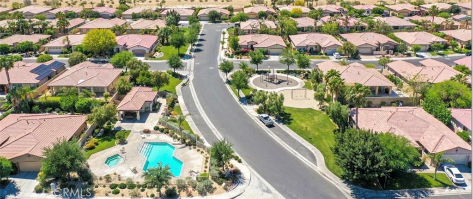
Property Description
Nestled within the scenic landscape of Rancho Mirage, this exquisite residence awaits you in the exclusive community of Tuscany. Boasting 3 bedrooms and features a den/office that can be used as another room and three bathrooms. This home offers unique possibilities that set it apart from the rest. Step into the expansive backyard with abundant fruit trees grace the landscape, delivering seasonal, succulent citrus delights. As you take in the surroundings, be captivated by the splendid views of the majestic San Jacinto mountains from your backyard. For moments of relaxation and enjoyment, the backyard offers an integrated firepit adorned with lava stone, complemented by a custom-built seating area and a soothing water fountain. Inside, the home features magnificent 10-foot ceilings and elegant 8-foot doors and generously proportioned bedrooms. Architectural archways and grand designer wooden ceiling fans seamlessly unite the various elements of this residence, making it the perfect sanctuary. Discover this exceptional property in the heart of Tuscany; you'll find it surpasses your expectations in every way.
Interior Features
| Laundry Information |
| Location(s) |
Laundry Room |
| Kitchen Information |
| Features |
Granite Counters, Kitchen Island, None |
| Bedroom Information |
| Bedrooms |
3 |
| Bathroom Information |
| Bathrooms |
3 |
| Interior Information |
| Cooling Type |
Central Air |
Listing Information
| Address |
131 Via Tuscany |
| City |
Rancho Mirage |
| State |
CA |
| Zip |
92270 |
| County |
Riverside |
| Listing Agent |
Manvel Solakian DRE #01310512 |
| Courtesy Of |
Keller Williams R. E. Services |
| List Price |
$795,000 |
| Status |
Active |
| Type |
Residential |
| Subtype |
Single Family Residence |
| Structure Size |
2,480 |
| Lot Size |
7,405 |
| Year Built |
2003 |
Listing information courtesy of: Manvel Solakian, Keller Williams R. E. Services. *Based on information from the Association of REALTORS/Multiple Listing as of Dec 31st, 2024 at 4:19 AM and/or other sources. Display of MLS data is deemed reliable but is not guaranteed accurate by the MLS. All data, including all measurements and calculations of area, is obtained from various sources and has not been, and will not be, verified by broker or MLS. All information should be independently reviewed and verified for accuracy. Properties may or may not be listed by the office/agent presenting the information.



































