-
Listed Price :
$1,219,000
-
Beds :
4
-
Baths :
3
-
Property Size :
2,570 sqft
-
Year Built :
1972
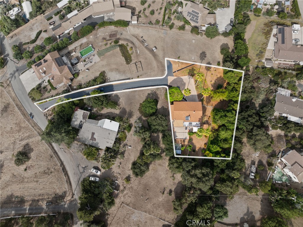
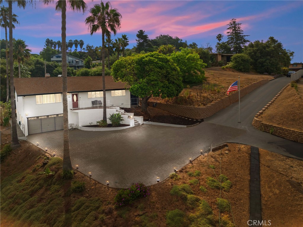
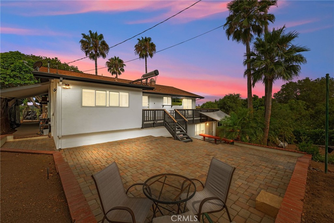
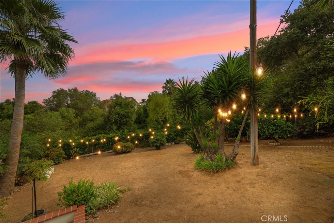
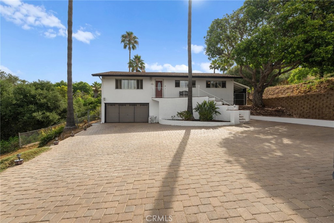
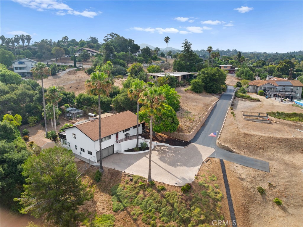
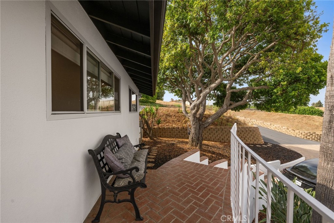
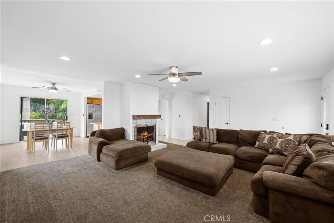

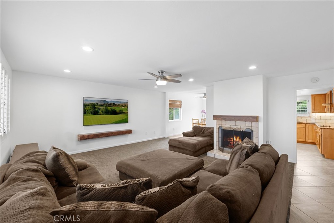
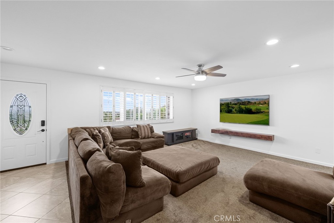
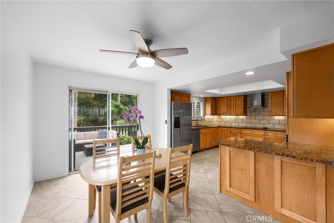
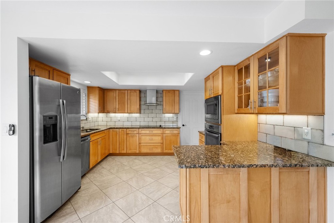
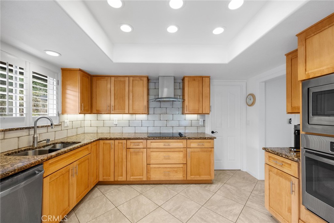
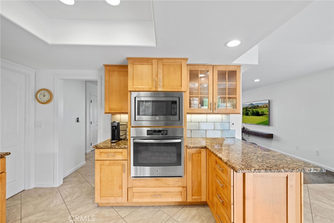
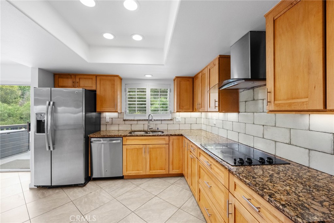
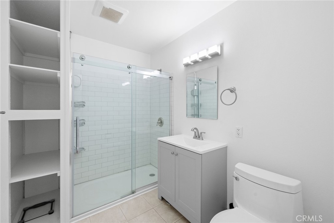
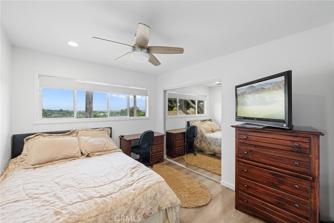
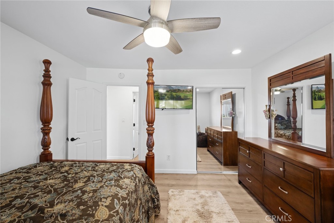
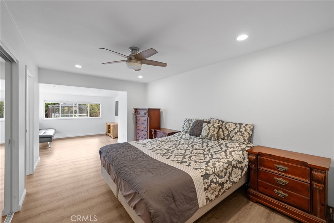
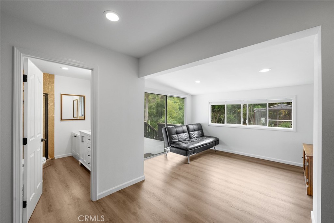
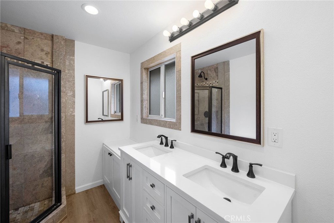
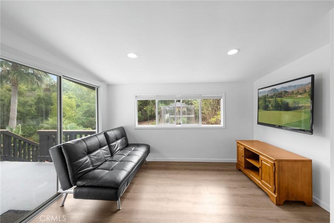
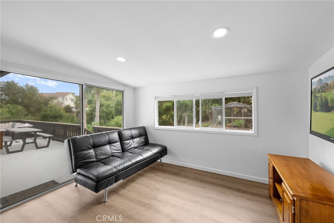
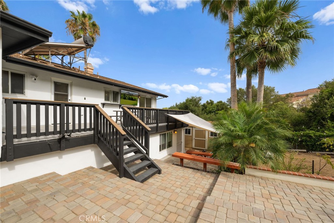
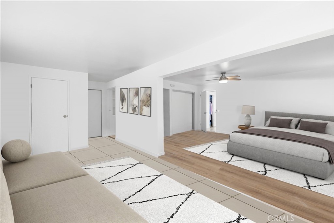
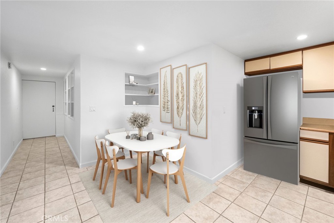
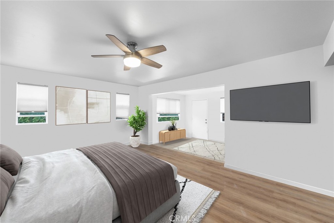
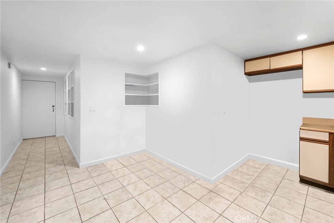
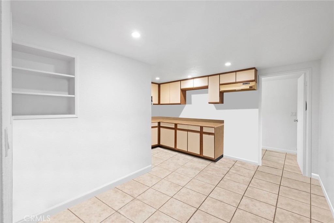
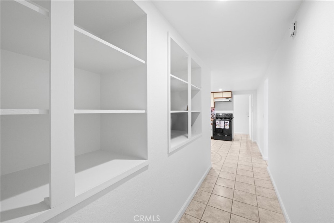
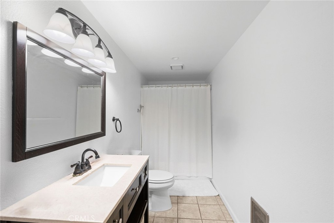
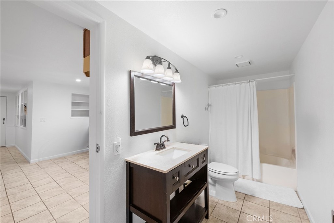
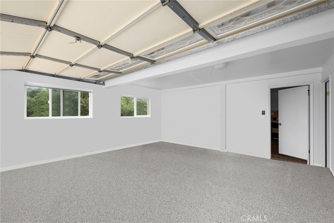
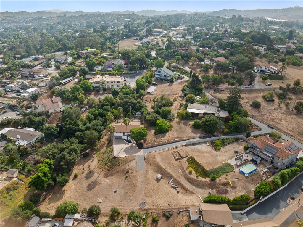
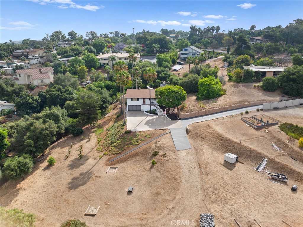
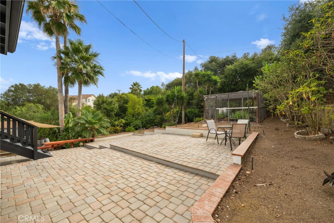
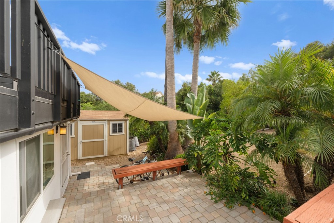
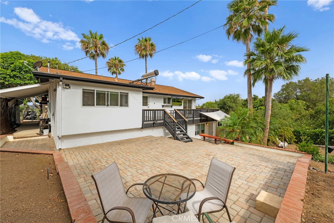
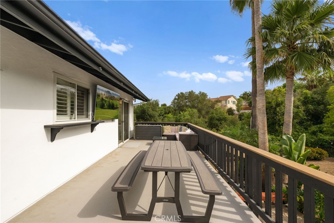
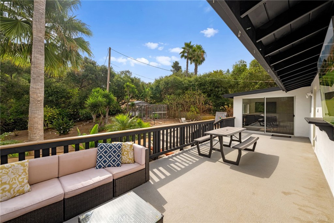
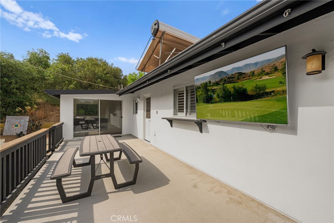
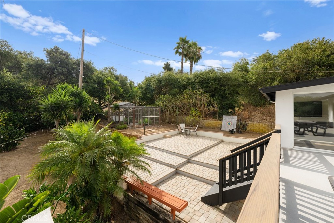
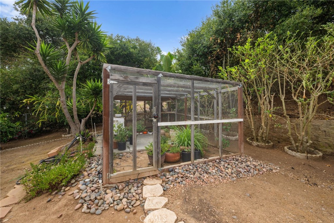
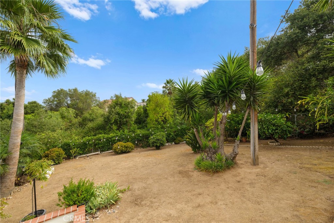

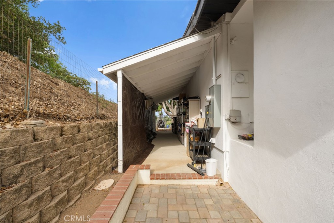
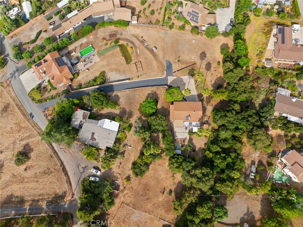
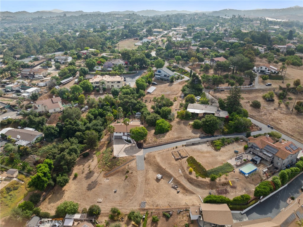
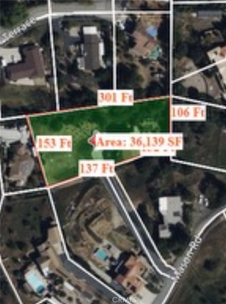
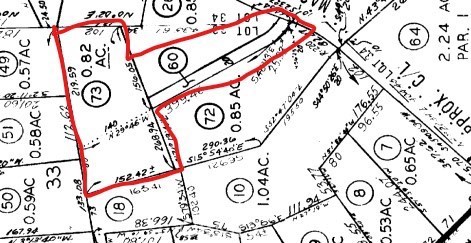
Property Description
STUNNING VISTA HOME on a private .94-acre lot (2 parcels) offering panoramic views, an incredible floor plan, and an income-producing opportunity or multi-generational living. This exquisite multi-family home features a 3-bedroom, 2-bathroom single-story main home and a 1-bedroom, 1-bathroom apartment with a kitchen, living space, private patio, and private entrance. Experience the tranquility of country living, yet everything is close by. An extended private driveway leads to this beautiful estate where you cannot miss the incredible views, ocean breeze, and pride in ownership. Stepping inside the main living quarters, you are greeted by an ideal open layout, an expansive living area, a cozy fireplace, and an abundance of natural light. The beautiful gourmet kitchen is the heart of the home, featuring a remodeled space with custom cabinetry, granite counters, top-of-the-line stainless steel appliances, an oversized pantry, a peninsula island, and a breakfast nook, creating the perfect space for casual dining and cooking. Enjoy 3 spacious bedrooms, including the primary suite with an attached space that can be used as an oversized office, additional bedroom, or living room. With views from every window, stepping outside is where you will find your own little slice of heaven. Plenty of space to entertain with a Trek deck expanding through the back of the home where you can enjoy a private oasis filled with lush landscaping, additional sitting areas, fruit trees, garden, and a large chicken coop. There is plenty of flat area and a lower expansive section featuring mature trees and a peaceful atmosphere. The landscape is bountiful, with citrus, dragon fruit, and more. And if that wasn't enough, the separate unit features an open living area that merges seamlessly with a large bedroom, including its own laundry. Equipped with a complete kitchen, cozy breakfast nook, and another full bathroom. Multiple entrances lead to the 2-car garage, making it an ideal in-law suite or rental space. With almost an acre of land, this property is brimming with potential. If you are looking for a private retreat with an income-producing unit or multigenerational layout with incredible views and plenty of space, then this home is for you!
Interior Features
| Laundry Information |
| Location(s) |
Laundry Room |
| Kitchen Information |
| Features |
Butler's Pantry, Granite Counters, Remodeled, Updated Kitchen, Walk-In Pantry |
| Bedroom Information |
| Features |
Bedroom on Main Level, Multi-Level Bedroom |
| Bedrooms |
4 |
| Bathroom Information |
| Features |
Dual Sinks, Remodeled, Upgraded, Walk-In Shower |
| Bathrooms |
3 |
| Flooring Information |
| Material |
Carpet, Tile, Vinyl |
| Interior Information |
| Features |
Built-in Features, Balcony, Ceiling Fan(s), Granite Counters, In-Law Floorplan, Pantry, Recessed Lighting, Bedroom on Main Level, Multiple Primary Suites, Primary Suite, Walk-In Pantry |
| Cooling Type |
Whole House Fan, Attic Fan |
Listing Information
| Address |
140 Mason Road |
| City |
Vista |
| State |
CA |
| Zip |
92084 |
| County |
San Diego |
| Listing Agent |
Shishana Hogg DRE #02018453 |
| Courtesy Of |
Mogul Real Estate |
| List Price |
$1,219,000 |
| Status |
Active |
| Type |
Residential |
| Subtype |
Single Family Residence |
| Structure Size |
2,570 |
| Lot Size |
35,719 |
| Year Built |
1972 |
Listing information courtesy of: Shishana Hogg, Mogul Real Estate. *Based on information from the Association of REALTORS/Multiple Listing as of Oct 21st, 2024 at 8:52 PM and/or other sources. Display of MLS data is deemed reliable but is not guaranteed accurate by the MLS. All data, including all measurements and calculations of area, is obtained from various sources and has not been, and will not be, verified by broker or MLS. All information should be independently reviewed and verified for accuracy. Properties may or may not be listed by the office/agent presenting the information.



















































